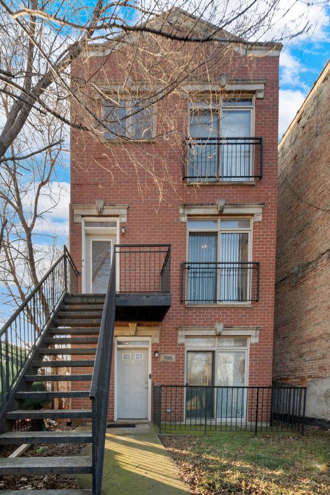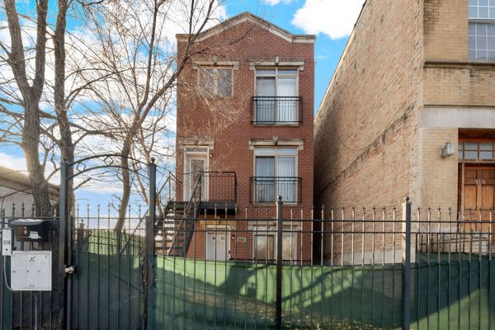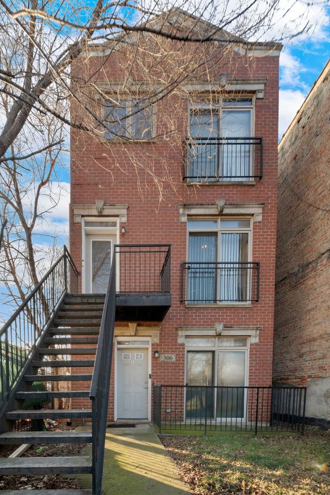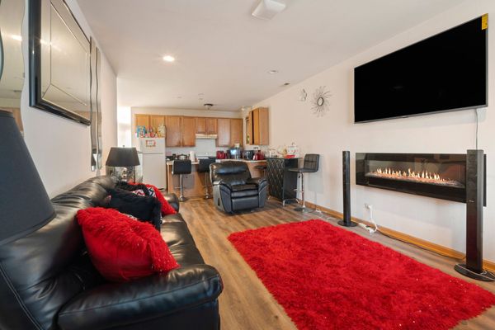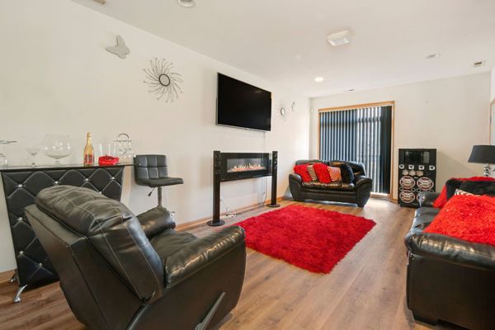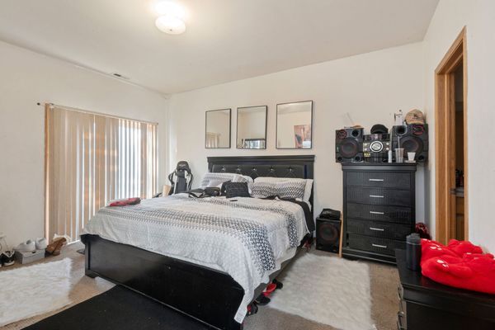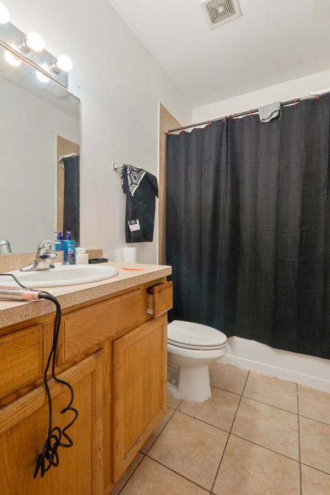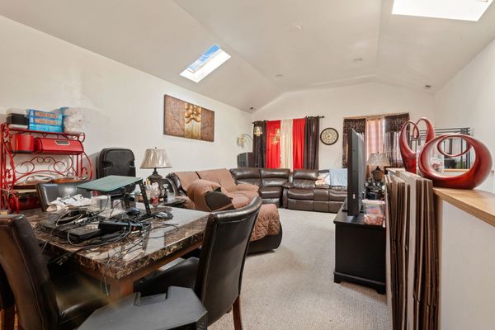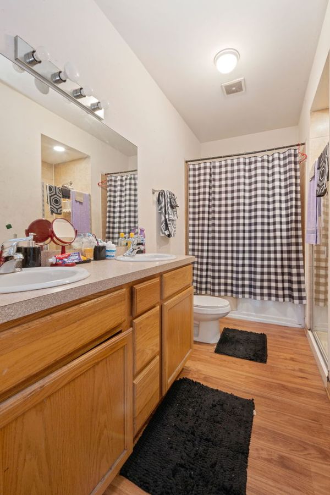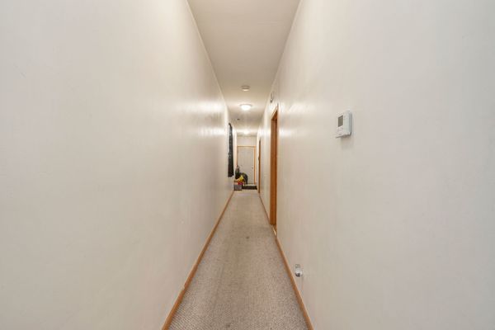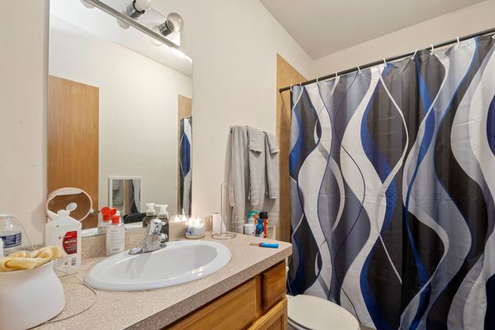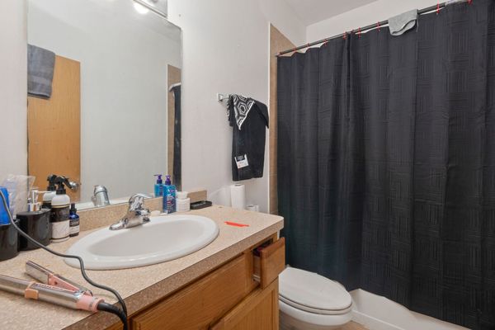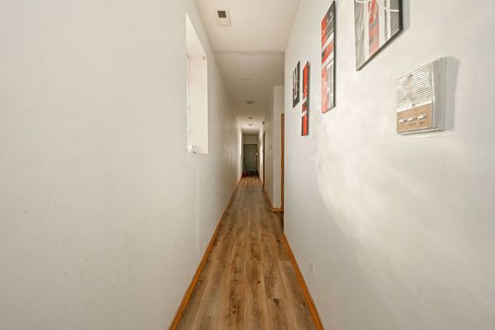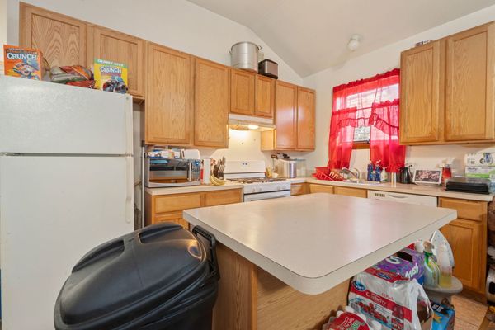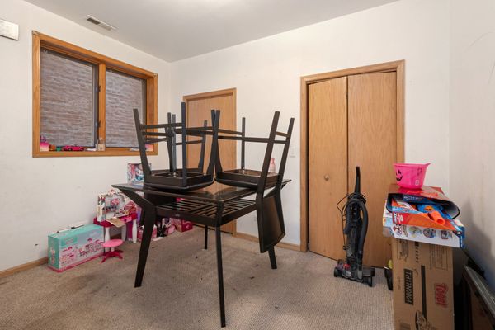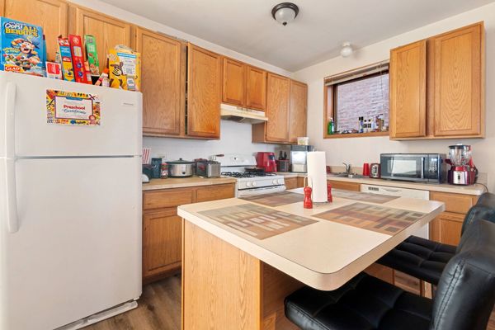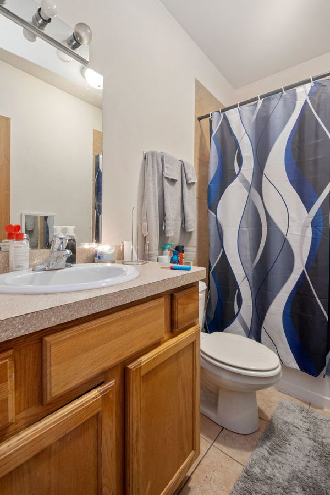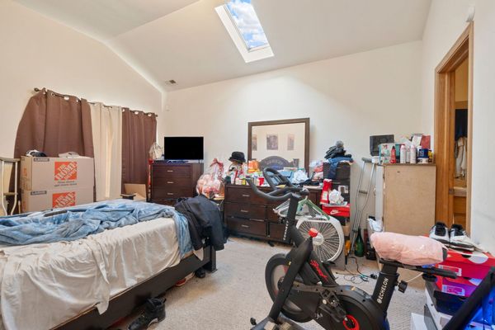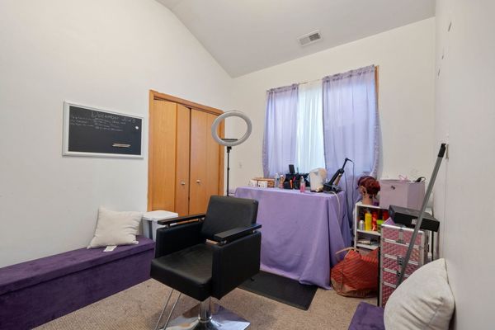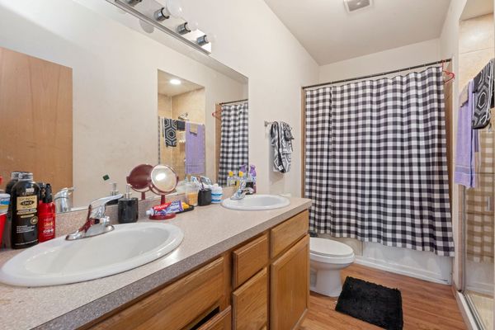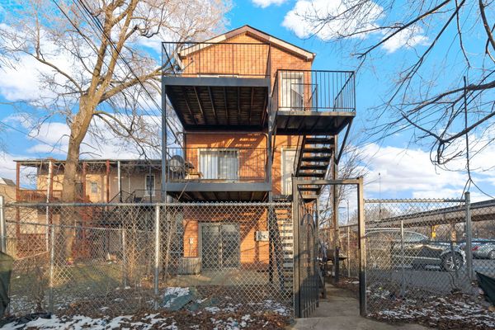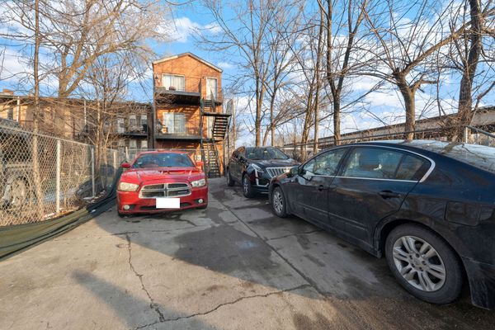306 N Hamlin Avenue
Chicago, IL
60624
About this home
Welcome to 306 North Hamlin Avenue, a fantastic multi-family property that offers an incredible investment opportunity in the vibrant East Garfield Park neighborhood. Long-term tenants currently occupy the property, ensuring a stable rental income. The property features three spacious units, each offering 3 bedrooms and 2 bathrooms. With long-term tenants already in place, you can enjoy a steady rental income from day one. Unit 1 received a full remodel in 2021, while Unit 2 was updated in 2022 with Vinyl Flooring. New stove and HVAC system installed in Unit 3 ensuring comfort for its occupants throughout the year. Recent updates have also been made to the building's exterior, with both front and back gates being replaced in 2021. Inside each unit, you'll find separate utilities and in-unit laundry facilities, providing convenience and privacy for all residents. Perfectly situated for easy commuting, this property offers quick access to the CTA Green and Pink Lines, as well as the nearby Eisenhower Expressway (I-290). Don't miss out on this wonderful opportunity to own a well-maintained multi-family property in the rapidly developing East Garfield Park neighborhood. This turnkey investment is sure to meet your needs.
