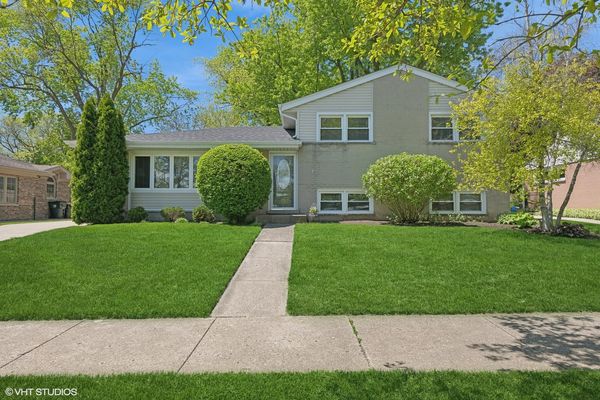306 N Gibbons Avenue
Arlington Heights, IL
60004
About this home
Multiple Offers Received, highest and best offers due by 2pm on Friday, 5/10. Location is key, and this home is perfectly positioned directly across from picturesque Methodist Park. Additionally, it's just a short stroll to Rec Park and downtown Arlington Heights, making it an ideal spot for those who appreciate convenience and access to local amenities. Award winning District 25 schools and top-ranked Prospect High School are even more reason to call this your next home. It's a charming 3-bedroom, 2-bathroom home situated on a generous 8712 square foot lot and offers a total of 1256 square feet of living space. Upon entering, you'll be greeted by the warm and inviting interior, featuring hardwood floors on the main floor and upstairs, while the lower level showcases brand new LVT flooring. The well-maintained private lot is adorned with mature trees, providing ample space for outdoor activities such as BBQs, bonfires, and gardening. This home has been thoughtfully cared for, with a 2023 roof, newer driveway, and patio. Inside, you'll find the convenience of a newer washer and dryer, complete with a handy laundry shoot. Don't let this opportunity slip away to own a piece of Arlington Heights paradise. Schedule a showing today and experience the charm and comfort of 306 North Gibbons Avenue for yourself!



















