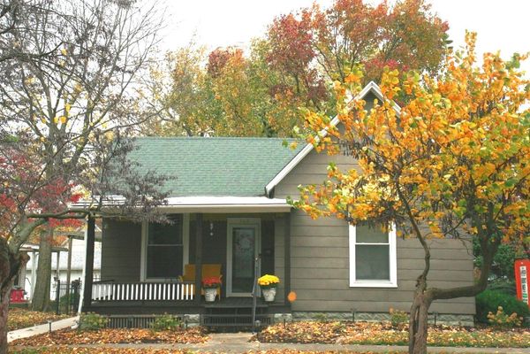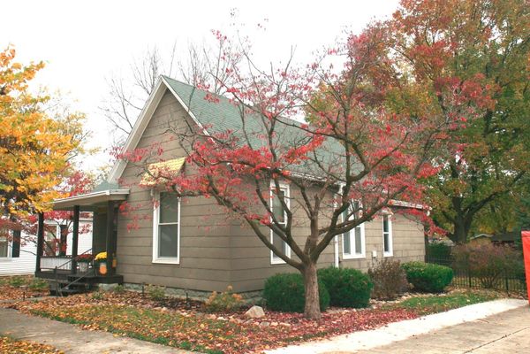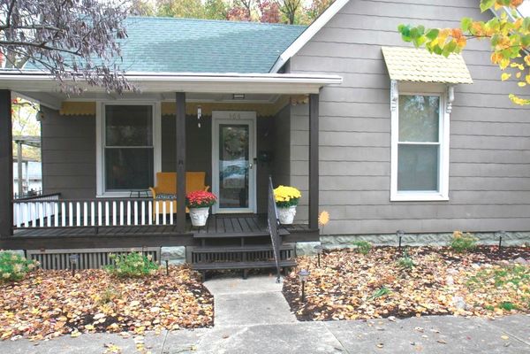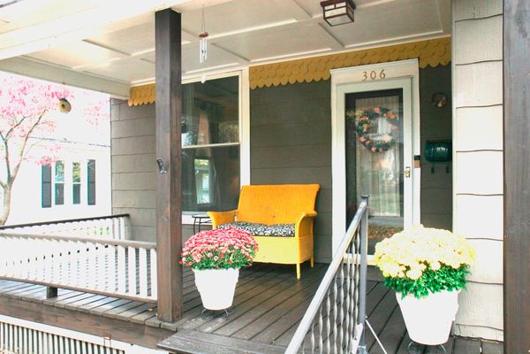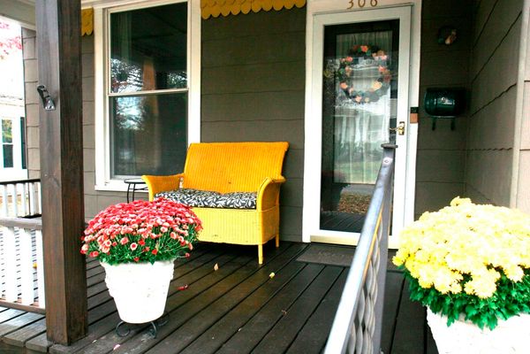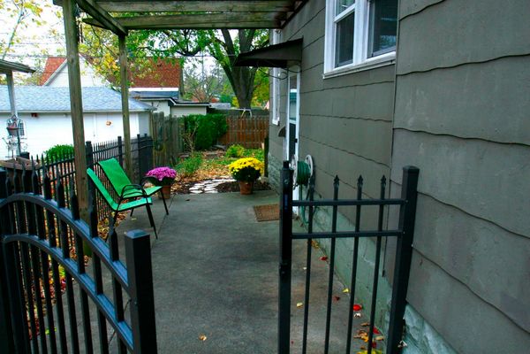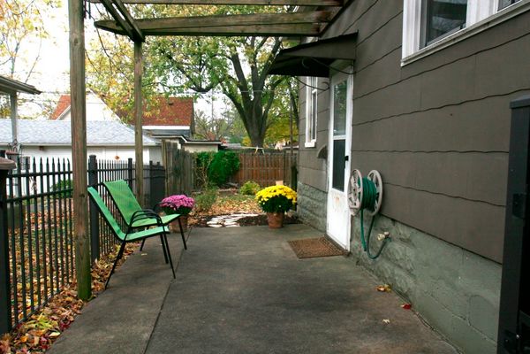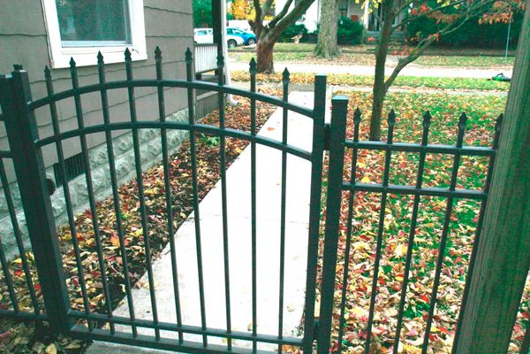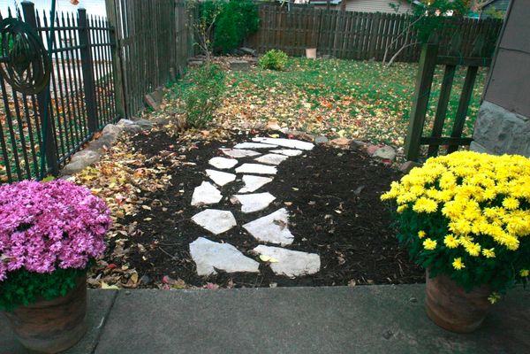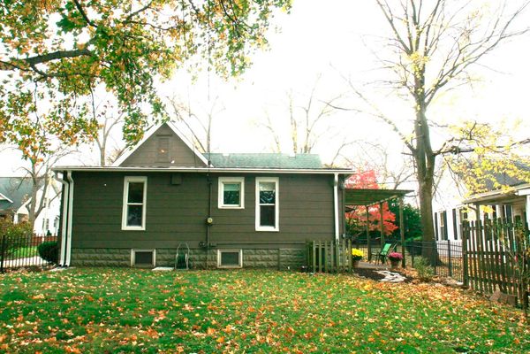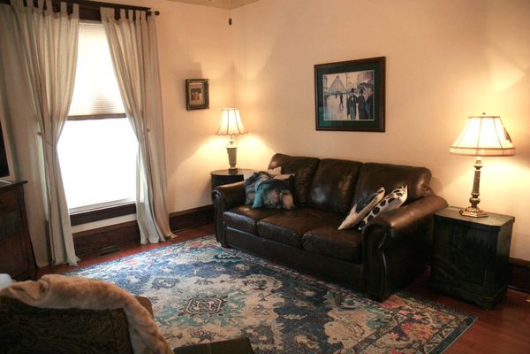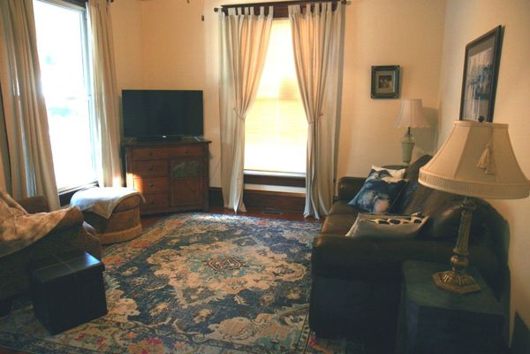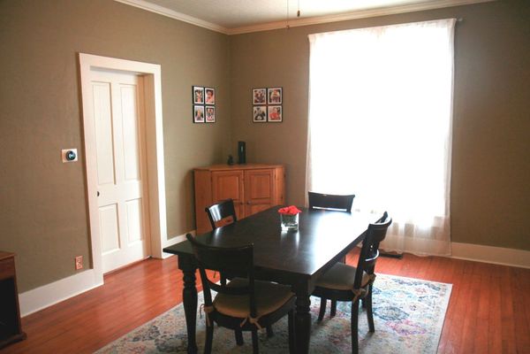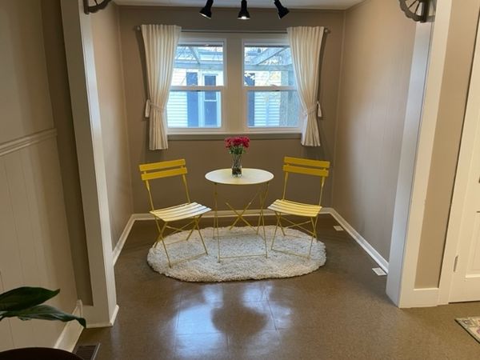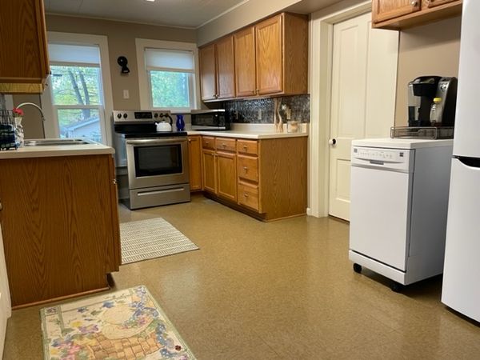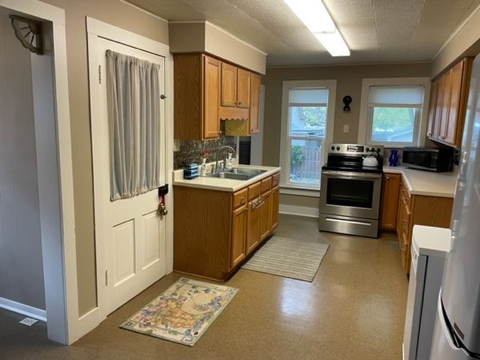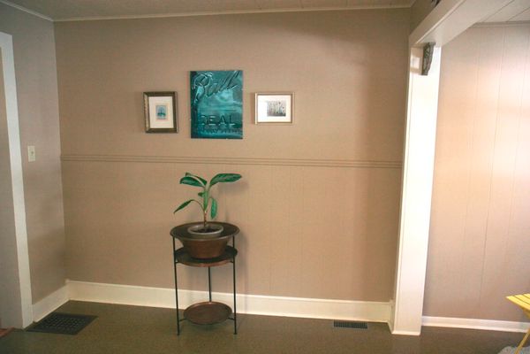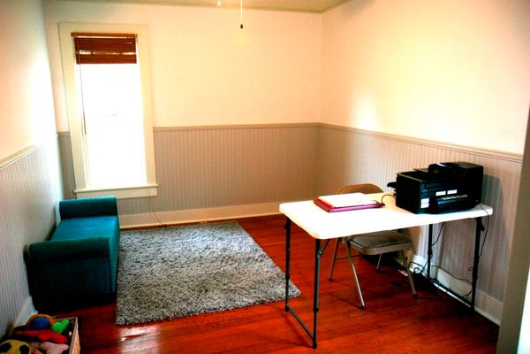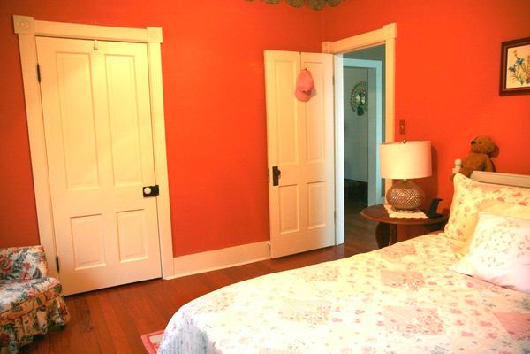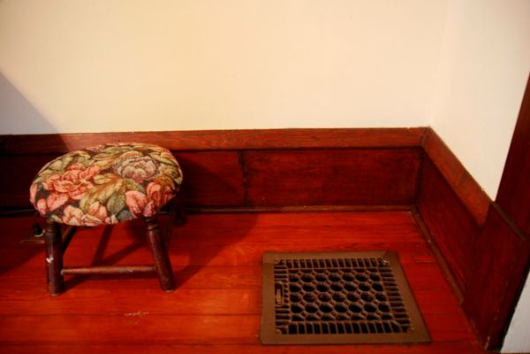306 E Washington Street
Monticello, IL
61856
About this home
There is so much to love about this delightful Folk Victorian, a short walking distance to charming downtown Monticello. The picturesque exterior boasts a perfect porch for savoring that morning cup of coffee and enjoying the established neighborhood with all it's beautiful trees. . . including redbuds & dogwoods bursting with buds & color in the spring. The current owner has done more than $25K in upgrades/updates. Some of the exterior updates include: additional concrete added to the driveway for more parking room, new concrete sidewalks leading to the patio & pergola, S & K fencing added 2 arched gates and fencing to complete a fully fenced backyard with a shed. Leaf Guard installed all new gutters. It was also professionally landscaped & so much more. Feel confident with the new Ring Doorbell, step inside and enjoy all the charm & character with 9' ceilings and the warmth of original hardwood floors in the LR, DR and 2 cozy bedrooms. The spacious kitchen has plenty of space for an informal table and also a cozy breakfast nook. All appliances stay, including the latest updates: refrigerator, dishwasher & dryer. The separate dining room could also be used as an office or second living space. All rooms have overhead lighting and/or ceiling fans. The laundry is currently located on the main level with shelving space for pantry items. There is a great 622 SqFt basement that offers a ton of storage, including built-in tub storage, also a 2nd hookup for laundry, if someone wanted to move it to the basement. And, a mop sink, workbench & mechanicals: high-efficiency furnace, newer H2O heater, updated 100 amp electrical panel & sump pump. The house has replacement windows, updated Nest thermostat & extra attic insulation; ensuring the utilities are very economical! Also worth mentioning: there are 3 walk-in closets, almost unheard of for homes in this era. With its impeccable blend of classic charm, modern upgrades, and convenient amenities, this home is poised to offer a seamless transition for those seeking a move-in ready, enchanting living experience in the heart of Monticello. Call today for your private showing!!
