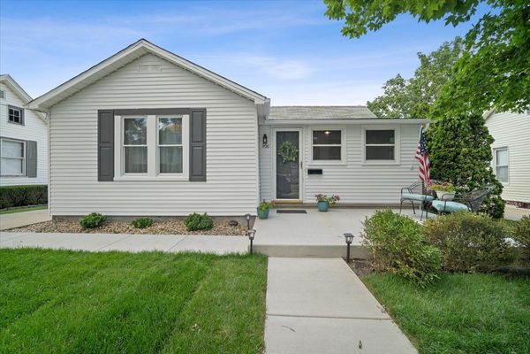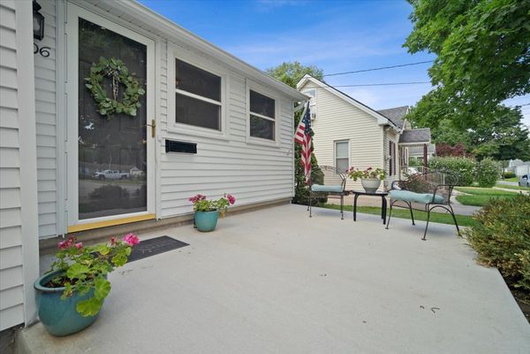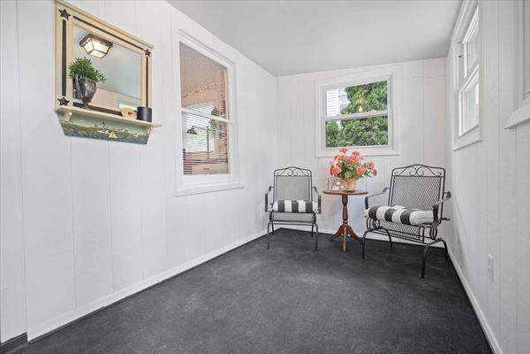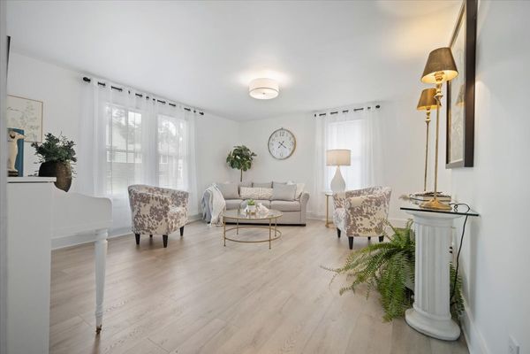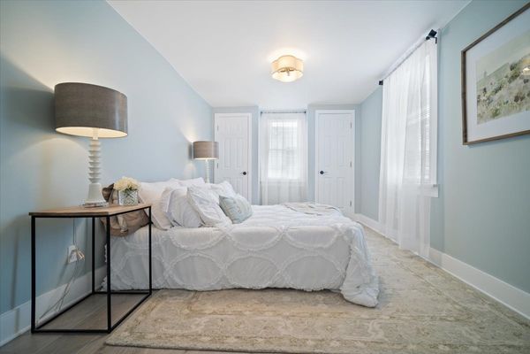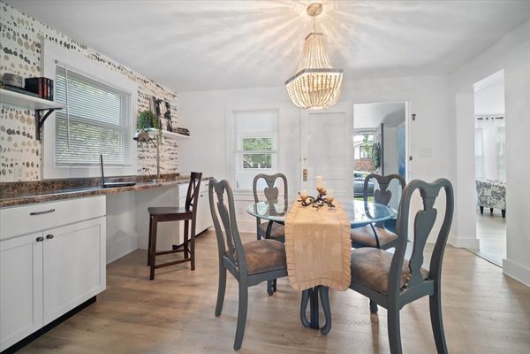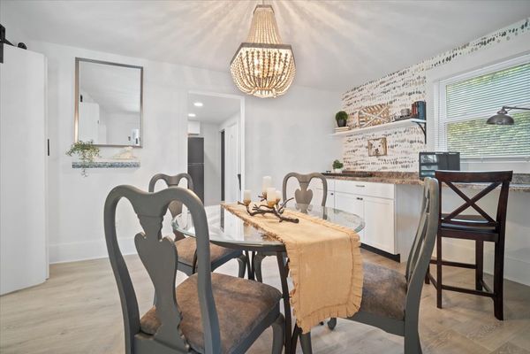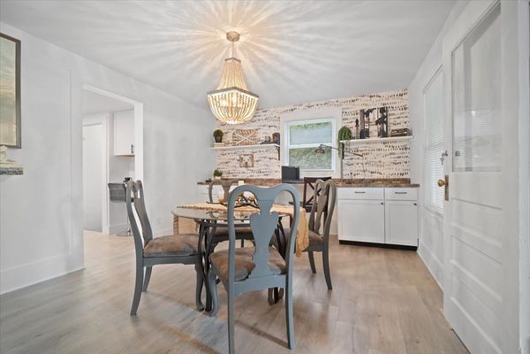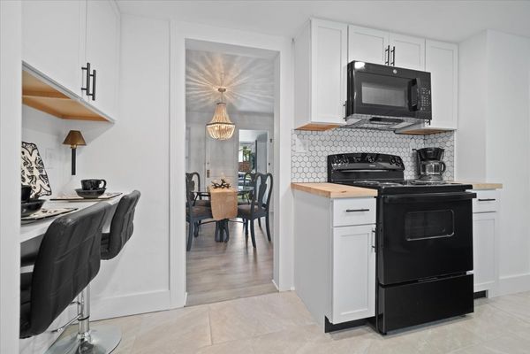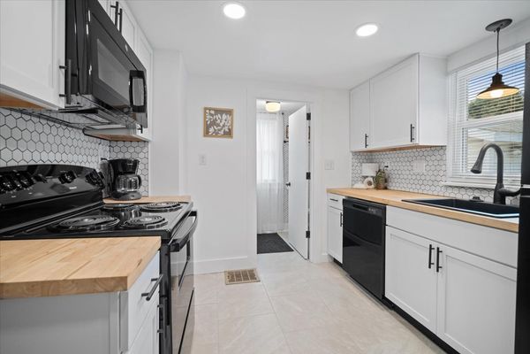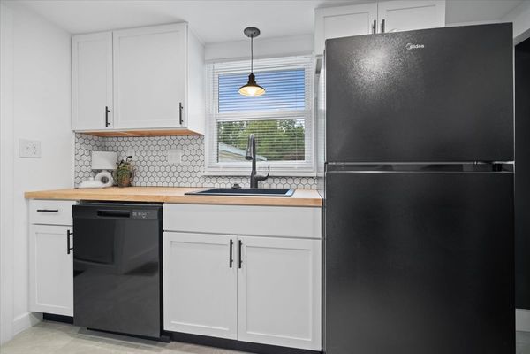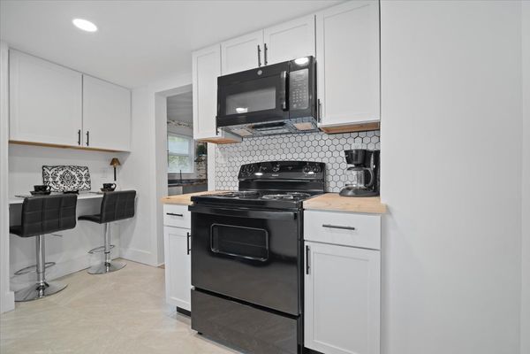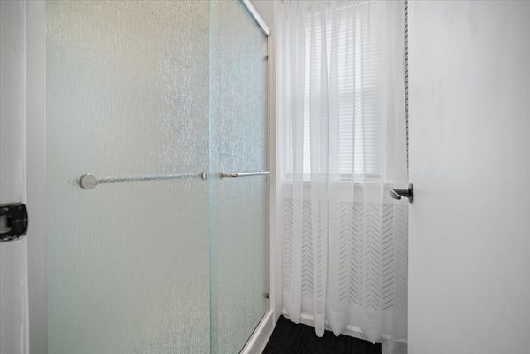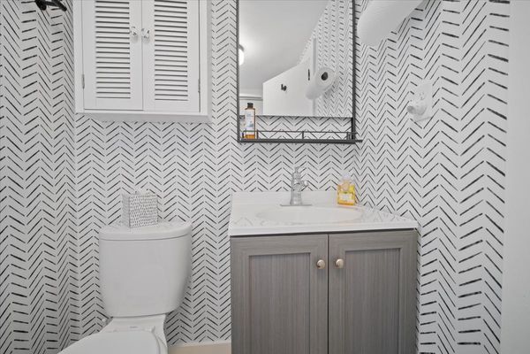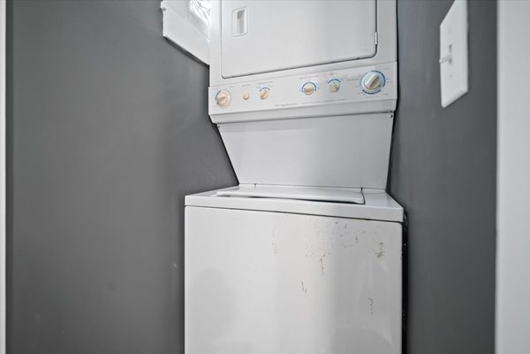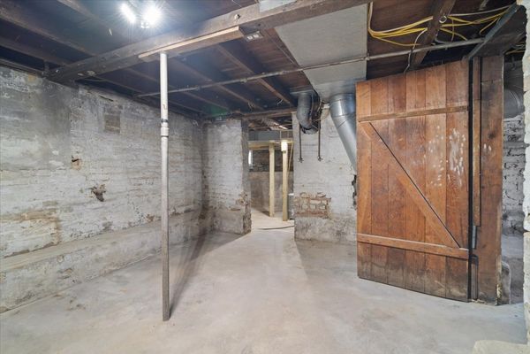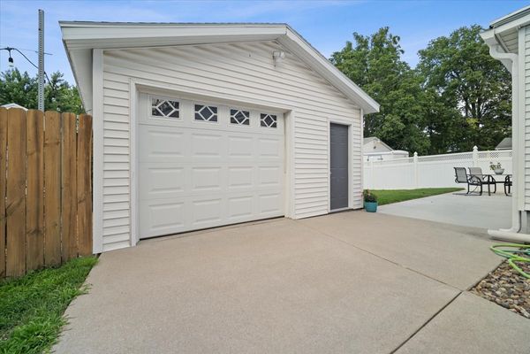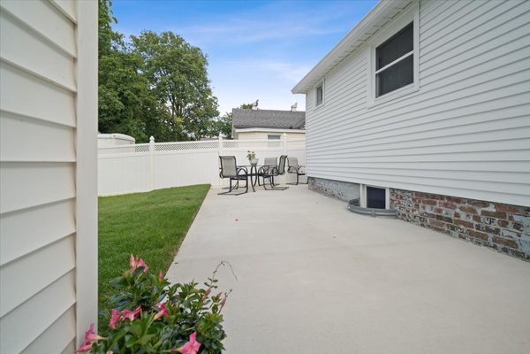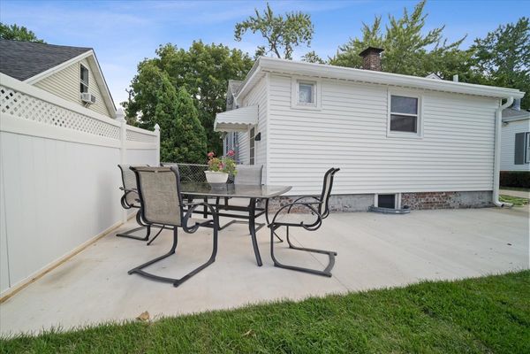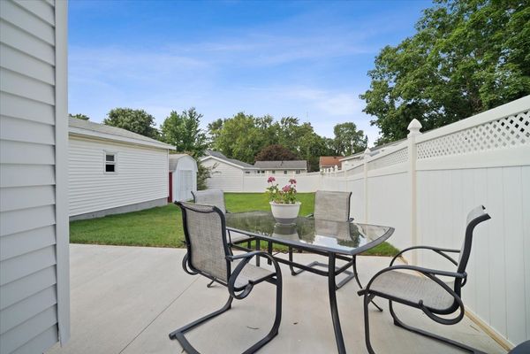306 E Stewart Street
Bloomington, IL
61701
About this home
Welcome to this charming, fully rehabbed dollhouse nestled in an established neighborhood of Bloomington. This cozy abode boasts convenient first-floor living, perfect for those seeking comfort and accessibility. Step inside to discover new luxury vinyl plank floors that add a touch of modern elegance to the living space. The home exudes a sense of sophistication with its classy updates and thoughtful renovations throughout. The highlight of this dollhouse is the revamped kithcen and bathroom, which has been completely gutted and transformed into a sleek oasis. Featuring all-new fixtures, cabinets, countertop, appliances, tile backsplash, sink, shower, toilet, mirror and sink. Designed to cater to the needs of remote workers, the home includes a dedicated work-from-home area with added storage for organization and productivity. With the convenience of laundry facilities relocated to the first floor, household chores are made effortless and efficient. As you move to the kitchen, you'll be greeted by a view of the large backyard through the window. The back yard provides ample space for outdoor activities, entertaining and relaxation, while a generously sized storage shed offers practical solutions for additional storage needs. Completing this charming property is an oversized one-car garage, ideal for secure parking and extra storage. Experience the perfect blend of comfort, style, and functionality in this beautifully renovated dollhouse-a place to call home in the heart of Bloomington just north of Growing Grounds and east of Gene's Ice Cream and restaurants on Main Street!
