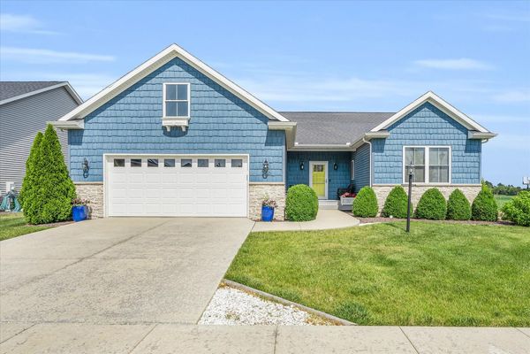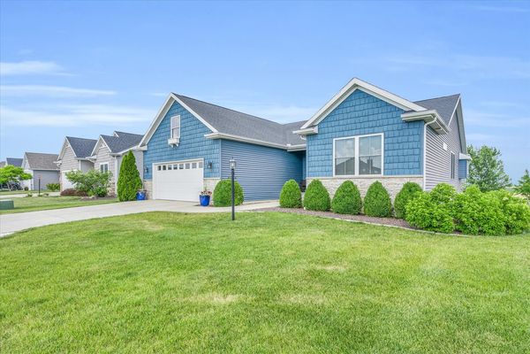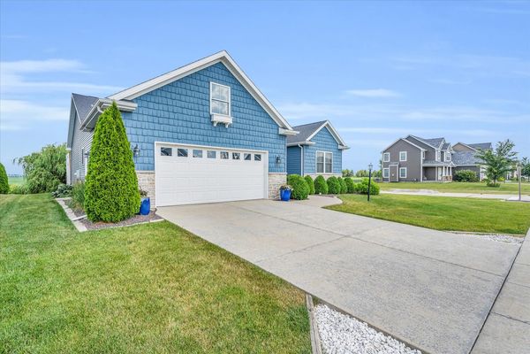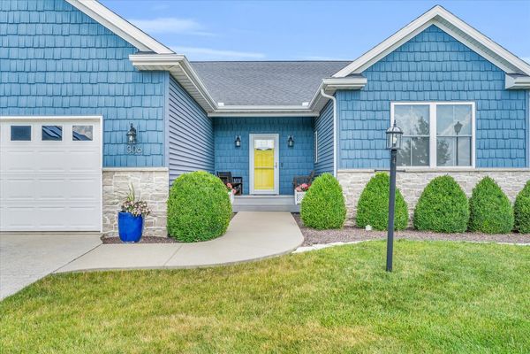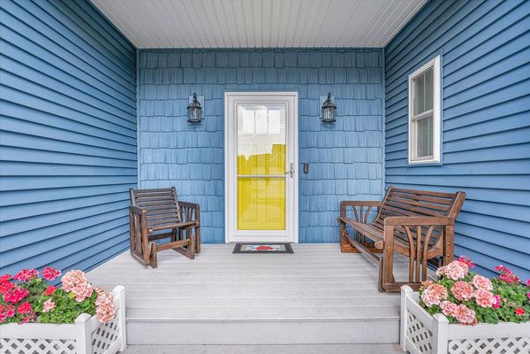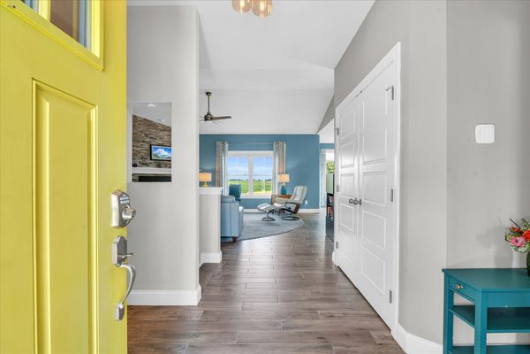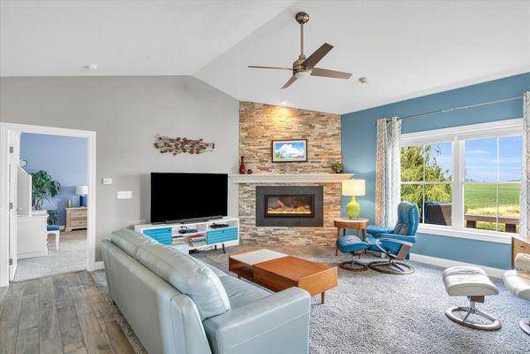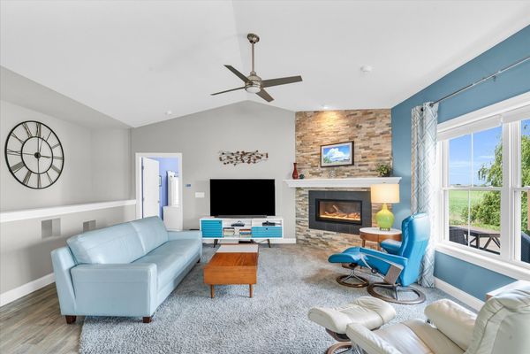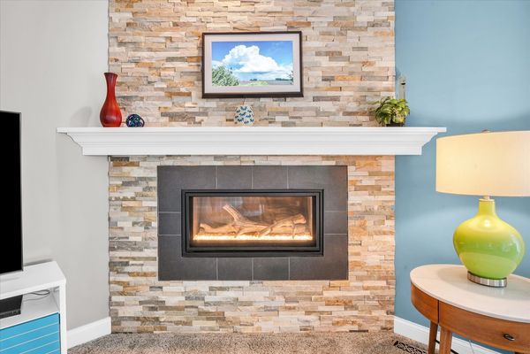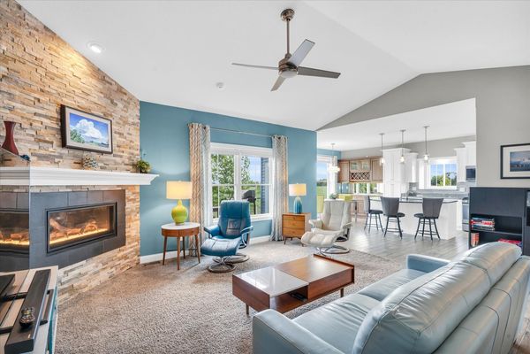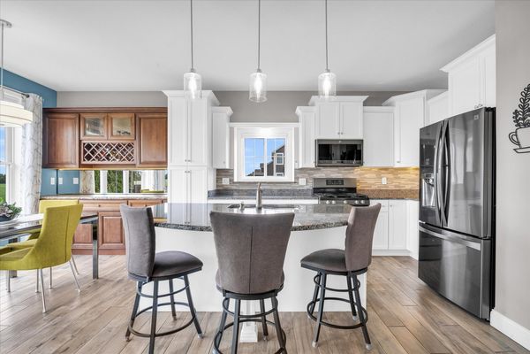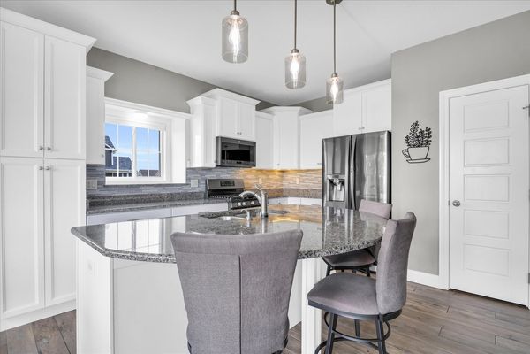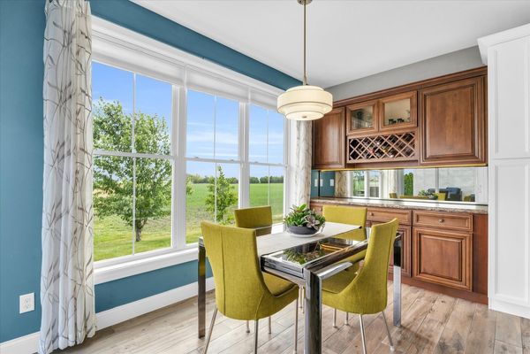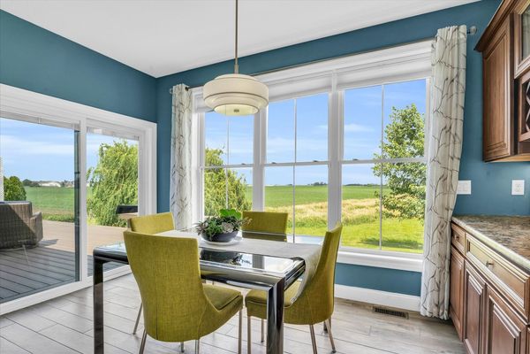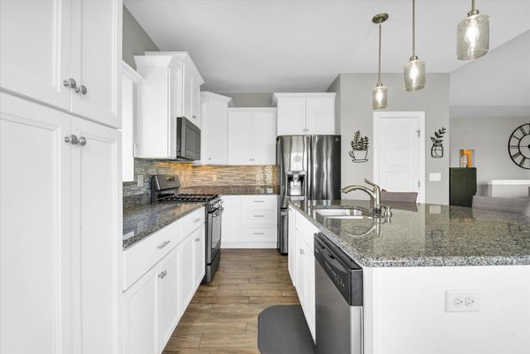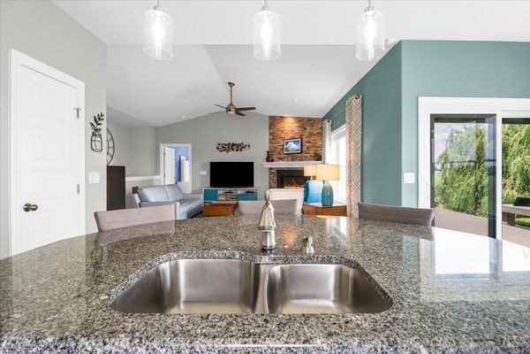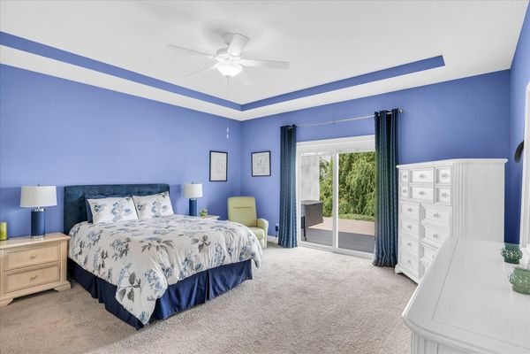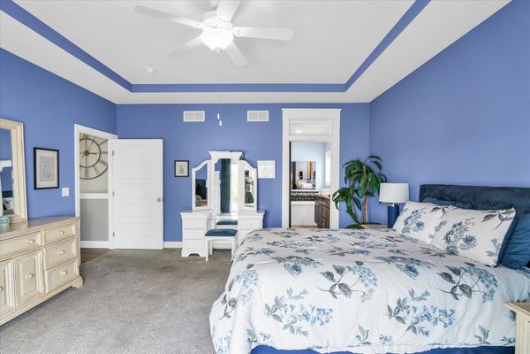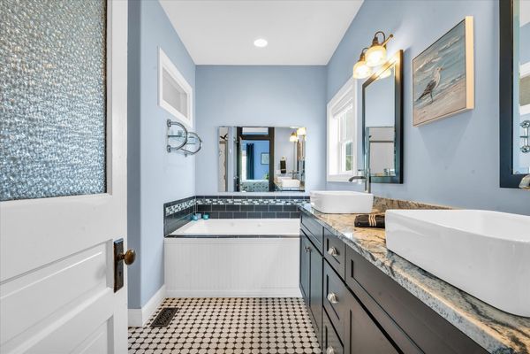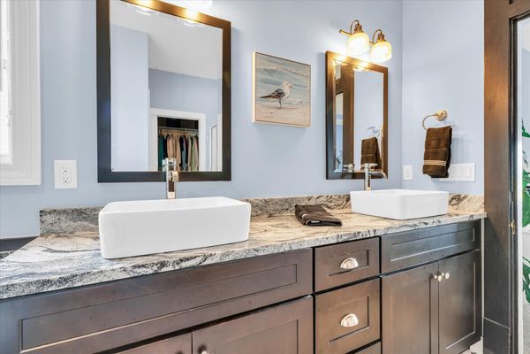306 Denton Drive
Savoy, IL
61874
About this home
Charming 4-Bedroom Home in Savoy with Modern Amenities and Scenic Views. Welcome to your dream home in Savoy! This stunning 4-bedroom, 3 bathroom residence is move-in ready and perfect for those seeking comfort, convenience, and tranquility. Nestled in a private location, this home offers peaceful mornings watching the sunrise on the newly added maintenance free deck. The spacious and airy layout creates an inviting atmosphere, perfect for entertaining or relaxing. The home boasts numerous modern updates, and a finished basement ensuring a fresh and contemporary living experience. Enjoy the serenity and privacy of this well-situated property, away from the hustle and bustle. Keep your lawn lush and green effortlessly with the built-in irrigation system. Safety and peace of mind come standard with the included radon mitigation system. Never worry about power outages with the reliable whole house generator, ensuring continuous comfort. Situated near many favorite local amenities, you'll have easy access to shopping, dining, parks, and more. Don't miss the opportunity to make this beautiful house your new home. Schedule a showing today and experience the perfect blend of modern living and serene surroundings in Savoy!
