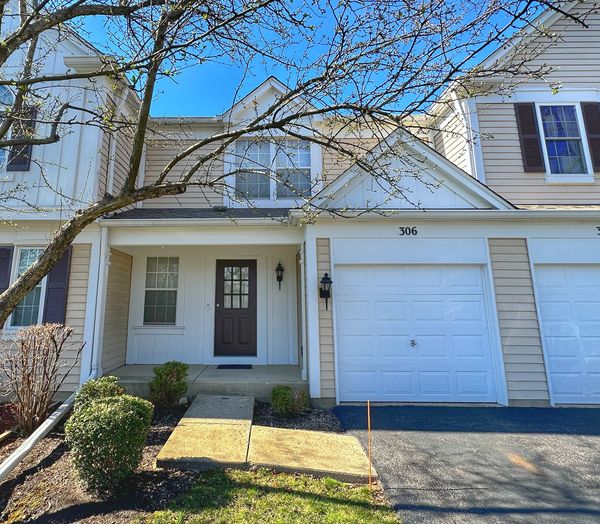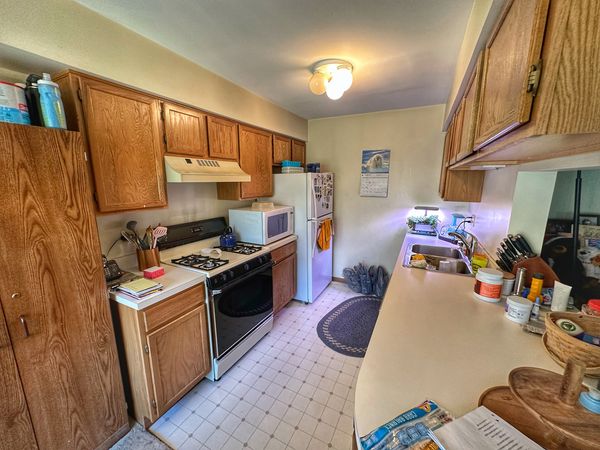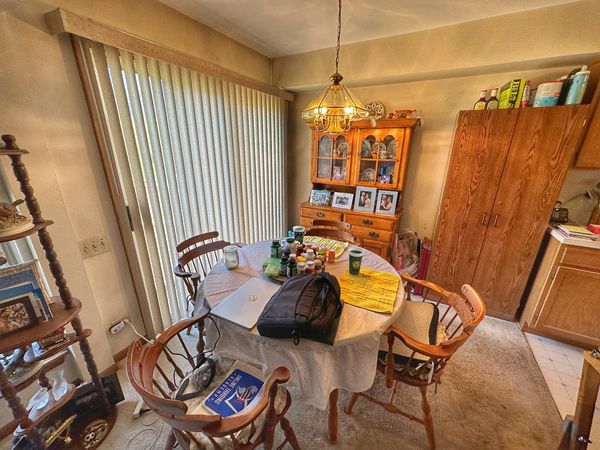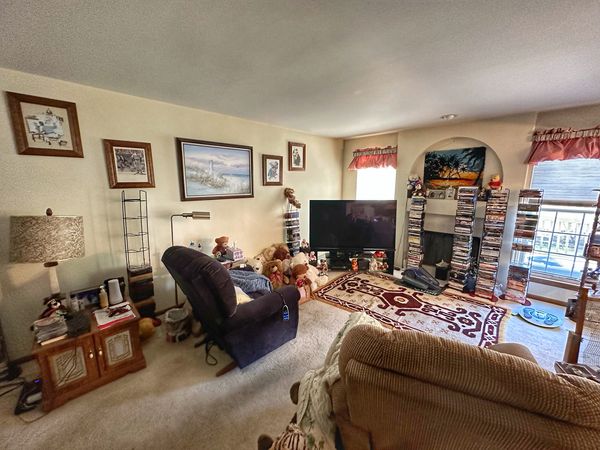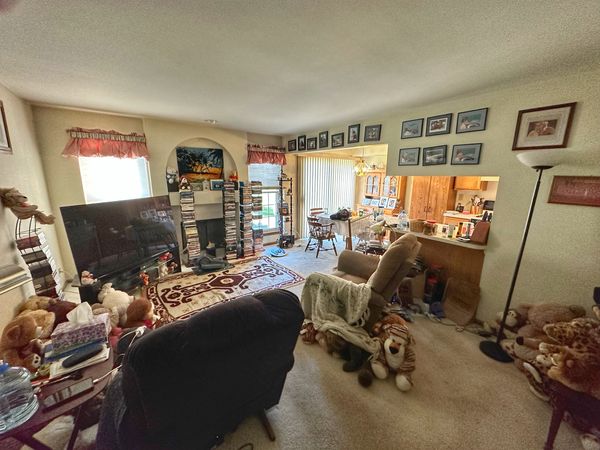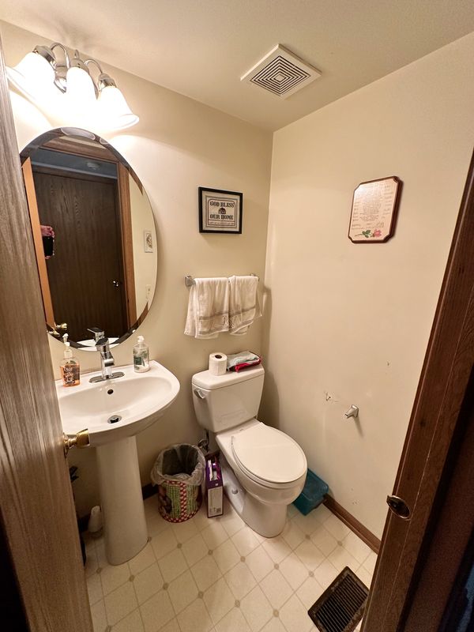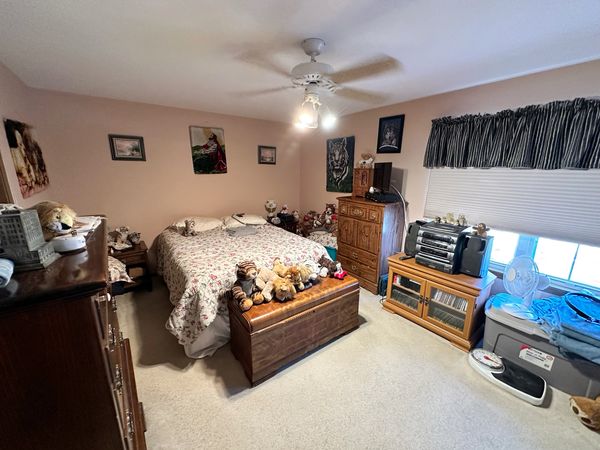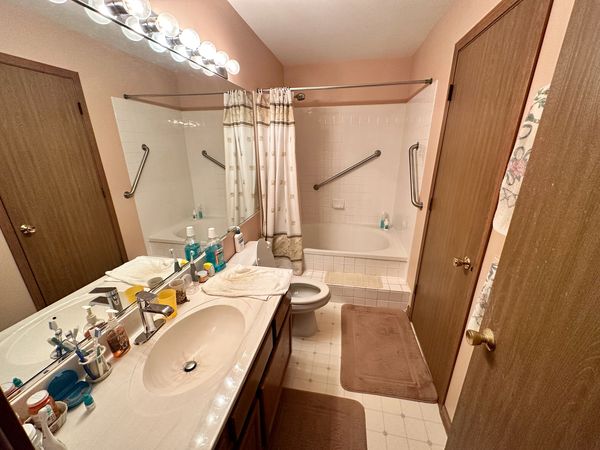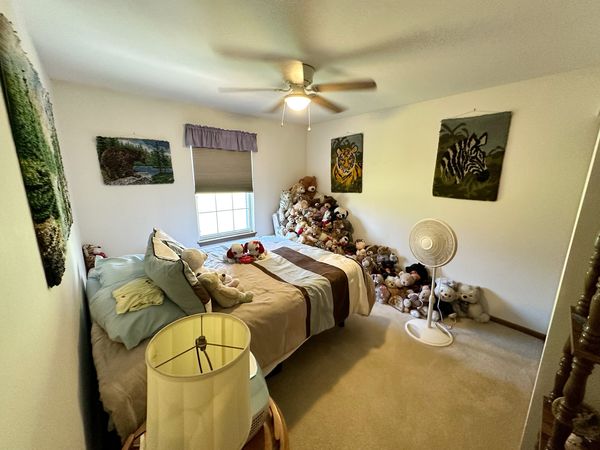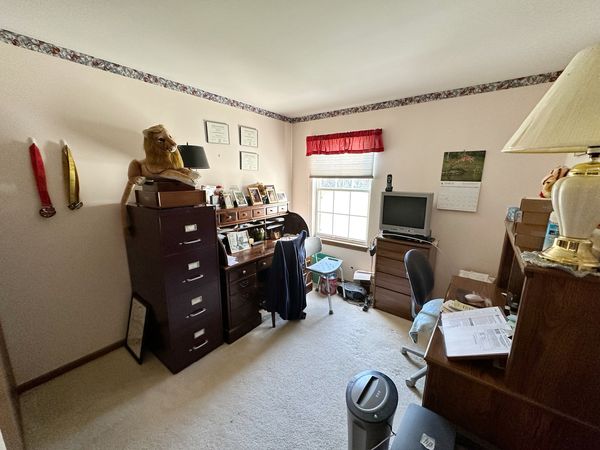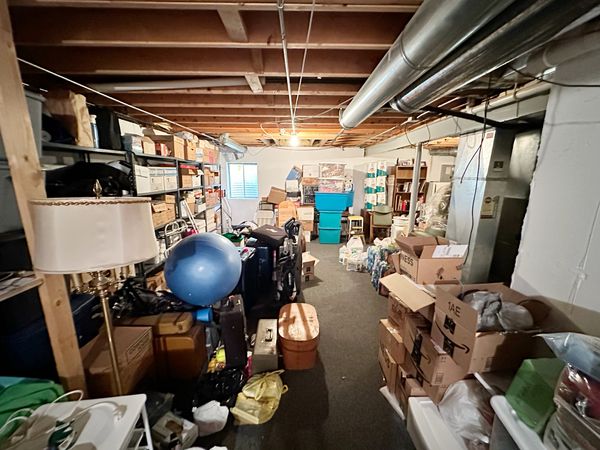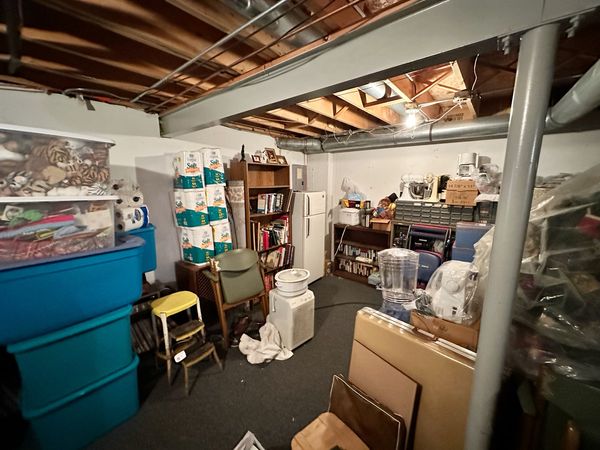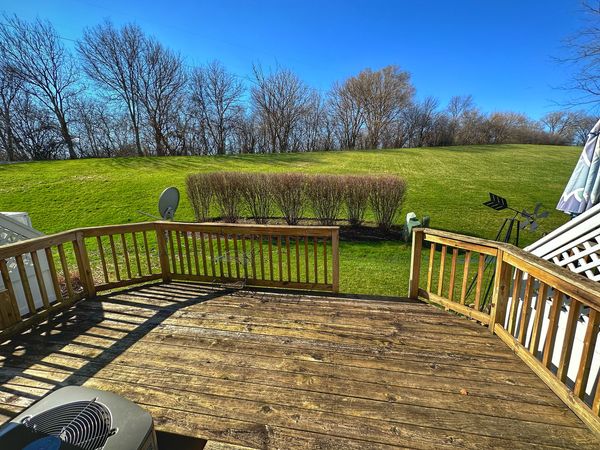306 Cane Garden Circle
Aurora, IL
60504
About this home
Welcome to this charming home, steeped in 23 years of cherished memories and thoughtful care by its current owners. Nestled in a tranquil neighborhood, this delightful residence offers comfort and convenience in every corner. Step inside to discover 3 bedrooms and 1.5 baths spread across 1268 square feet of living space. As you enter, you're greeted by a spacious family room, perfect for cozy gatherings or relaxed evenings. Adjacent, the kitchen with a dining area beckons with its warmth and functionality, ideal for culinary adventures and shared meals with loved ones. Escape to the privacy of the outdoors through the sliding glass door off the dining area, where a serene deck awaits, offering tranquil views of the lush greenery that graces the private backyard. Venture upstairs to find three generously sized bedrooms, providing ample space for rest and relaxation. A full bathroom, complete with a soothing soaking tub/shower combo, caters to your comfort, while the convenience of upstairs laundry adds a practical touch to daily routines. Unleash your creativity in the unfinished full basement, offering boundless potential for storage or the opportunity to craft additional living spaces tailored to your unique needs and preferences. With an attached one-car garage and an extra-long driveway, parking is never a hassle. Plus, the location couldn't be more ideal, with easy access to shopping, dining, and recreation options, ensuring a lifestyle of utmost convenience and enjoyment. Moreover, this home attends the highly acclaimed 204 schools. Updates: HVAC 2015 ** HWH appox 9 years old *** Refrigerator 2023 *** Washer/Dryer and Dishwasher approx 3 years old *** HOA replaced roof approx 7-8 years ago.
