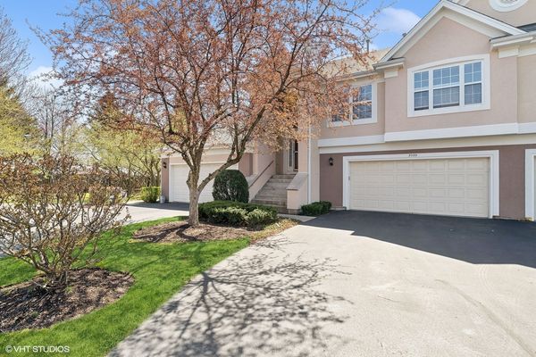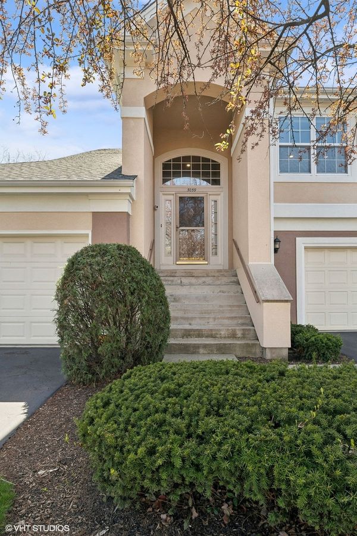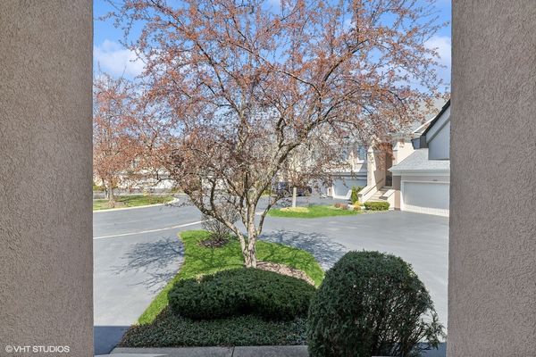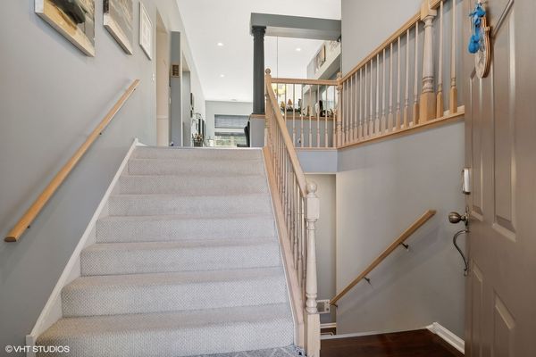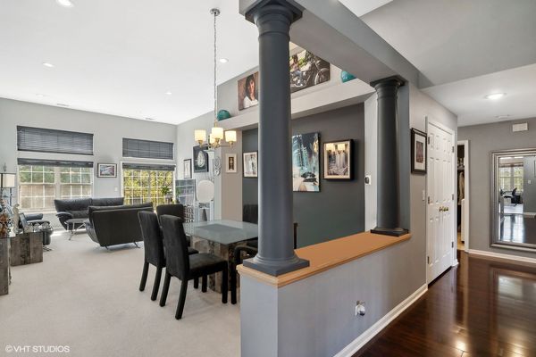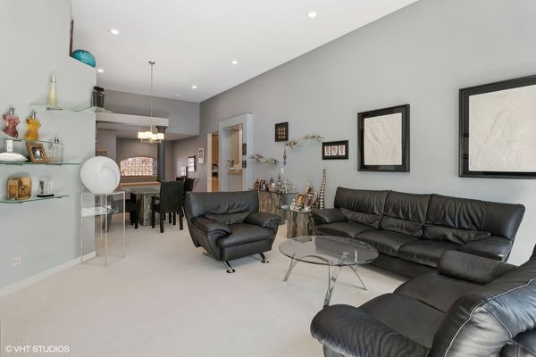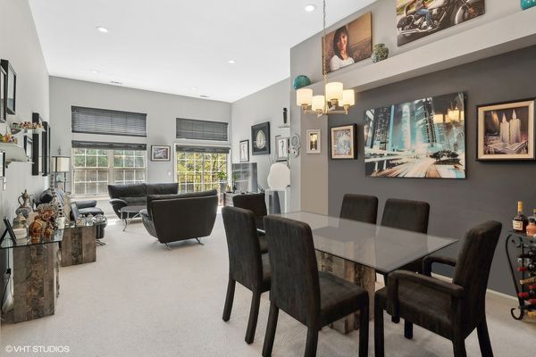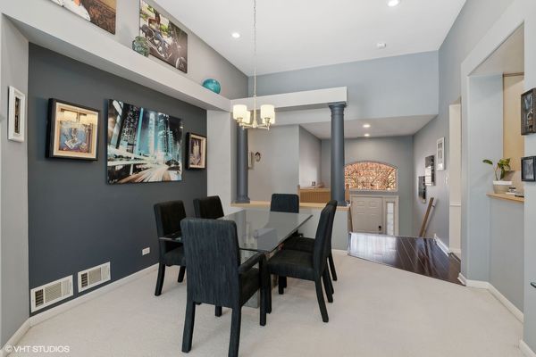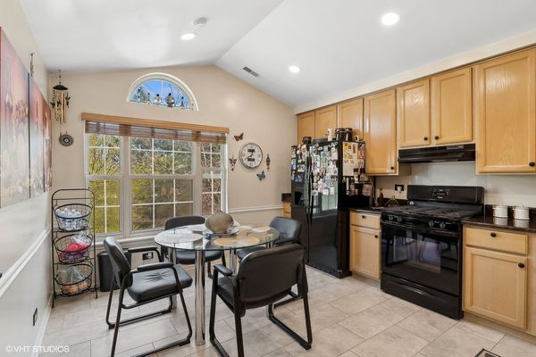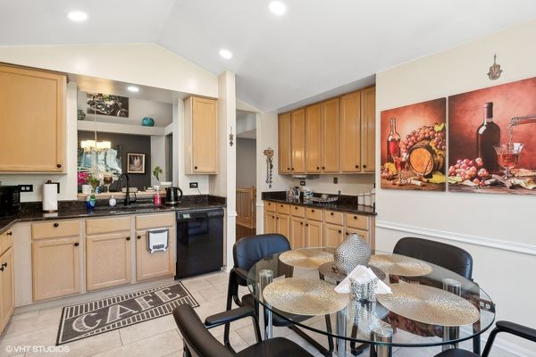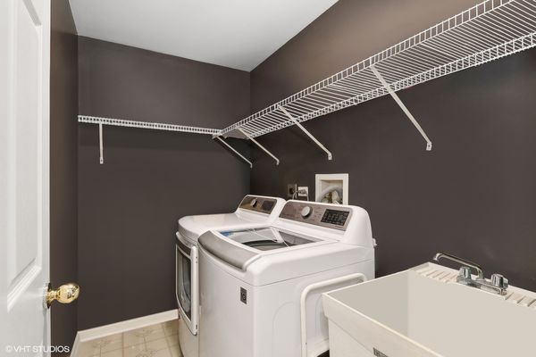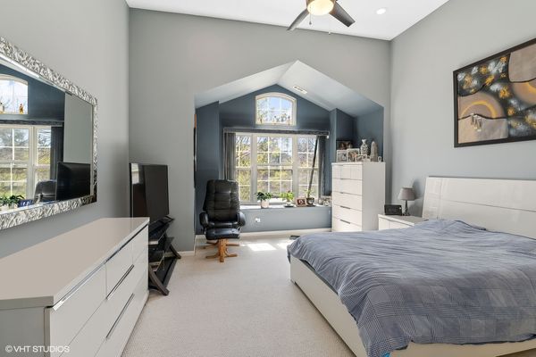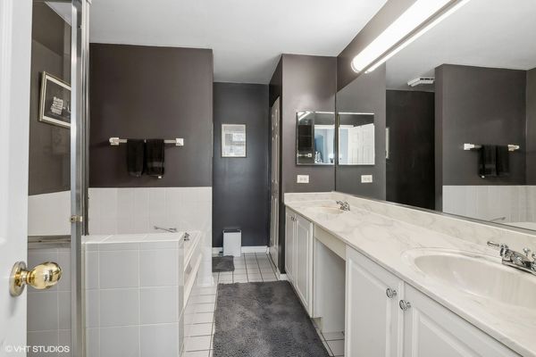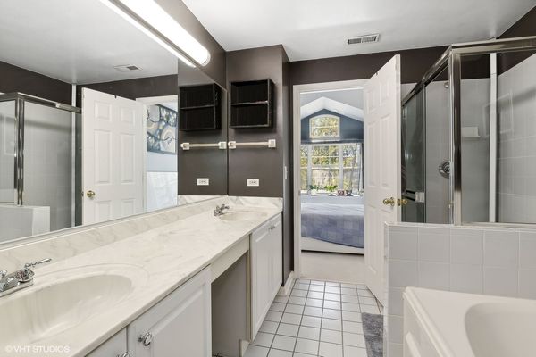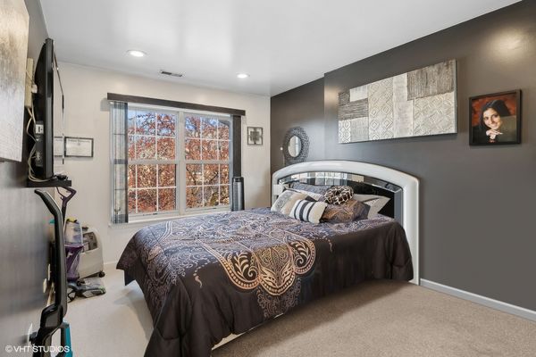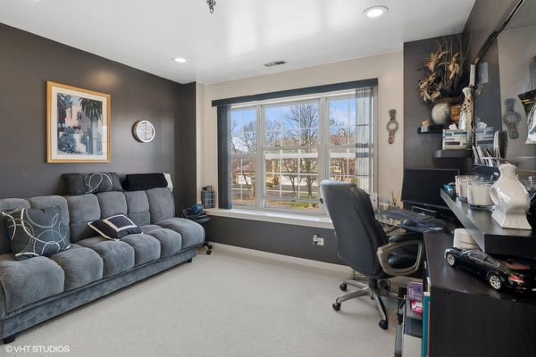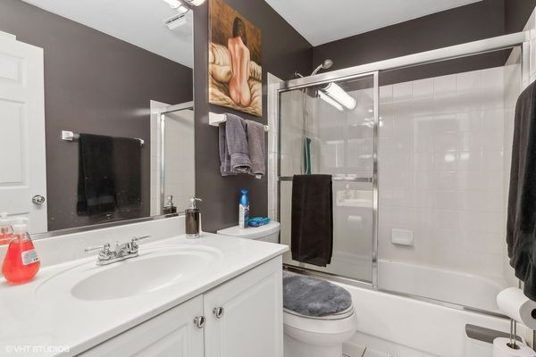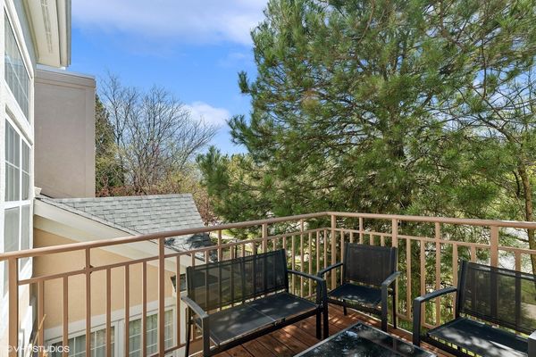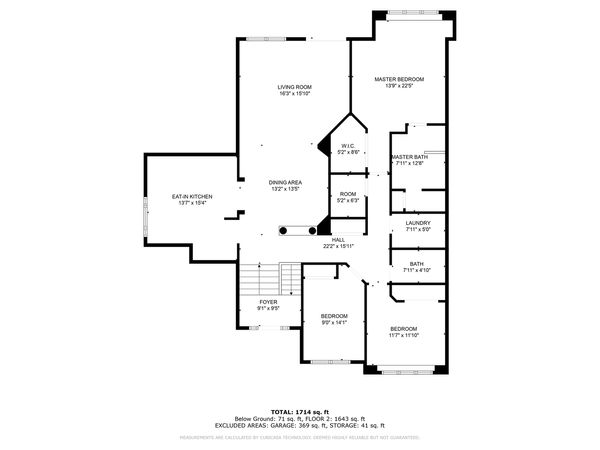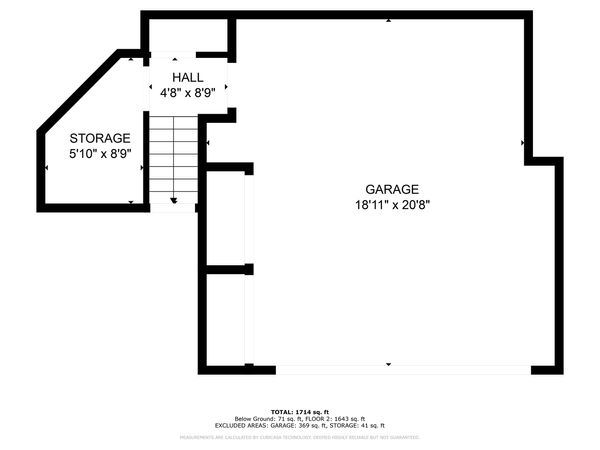3059 Lexington Lane
Glenview, IL
60026
About this home
Welcome to your new home at popular Princeton Club, where modern elegance meets ease and convenience! This stunning 3-bedroom townhouse boasts vaulted ceilings, exuding a sense of spaciousness and sophistication from the moment you step inside. As you enter, you'll be greeted by updated flooring and newer lighting that seamlessly flows throughout the open-concept living space, creating a welcoming ambiance perfect for both relaxation and entertaining. Natural light floods the room, accentuating the stylish design and highlighting the chic finishes. The kitchen is a chef's dream, featuring newer countertops, and ample cabinet space for all your culinary endeavors - and room for a table. Whether you're hosting a dinner party or enjoying a quiet meal at home, this kitchen is sure to impress. Escape to the luxurious primary suite, complete with a walk-in closet and ensuite bath for added comfort and convenience. The additional bedrooms offer versatility, perfect for a home office, guest room, or whatever your lifestyle demands. Outside, a private deck awaits, offering the ideal spot for morning coffee or evening cocktails as you soak in the serene surroundings. Located just a short distance from shopping and restaurants in The Glen Town Center, Downtown Northbrook, and the many options alongside the Willow Road Corridor, this townhouse provides the ultimate in convenience without sacrificing privacy or tranquility. Don't miss your chance - schedule your showing today! New in the last two years: furnace, water heater, washer, dryer, and most flooring! Association has a pool, poolhouse, and walking paths with water features! No rentals permitted. Your dog or cat are welcomed here, if under 25 pounds. Seller can close quickly.
