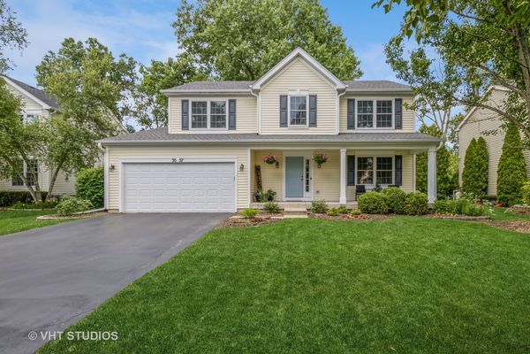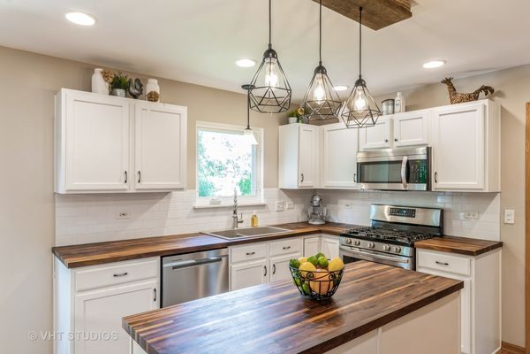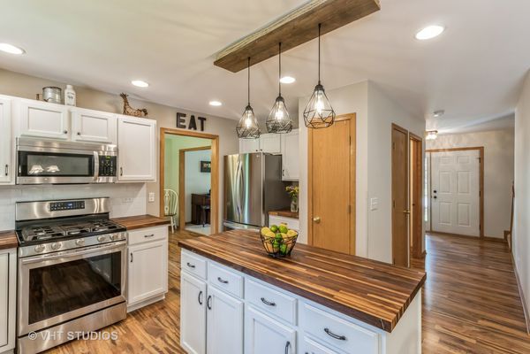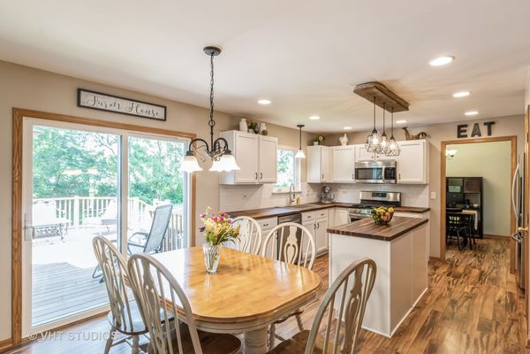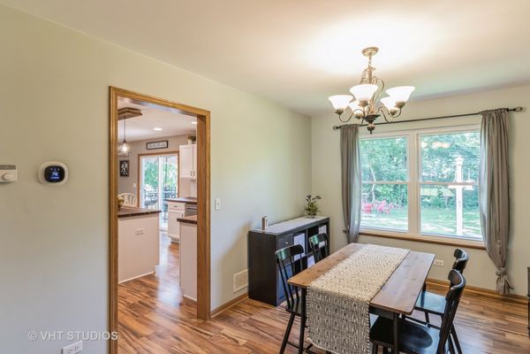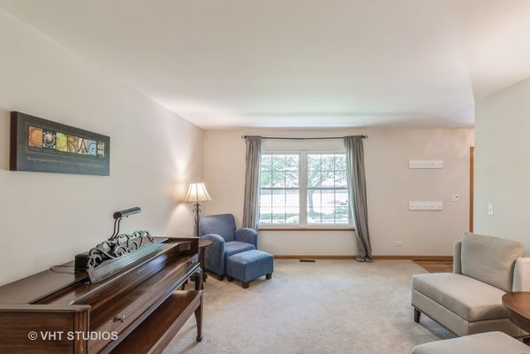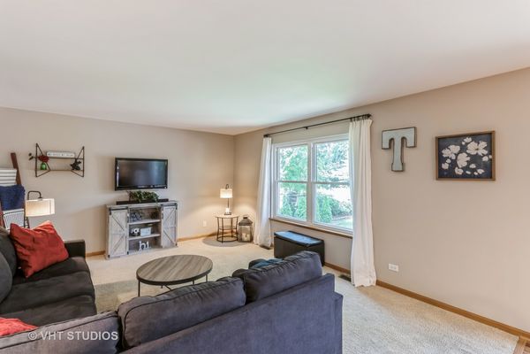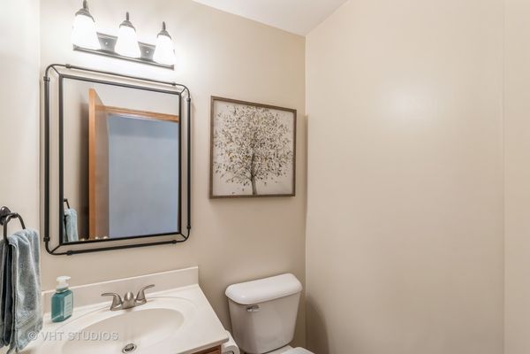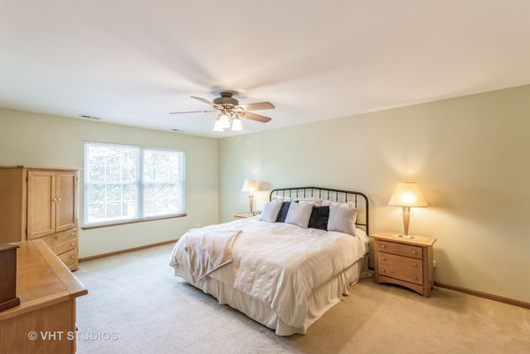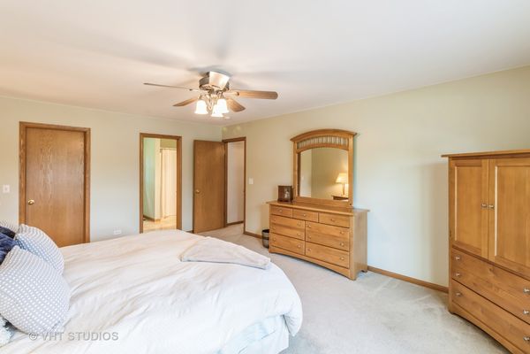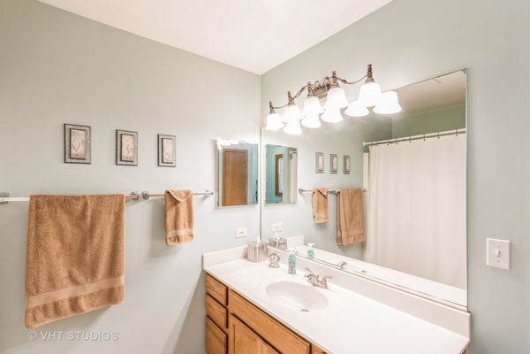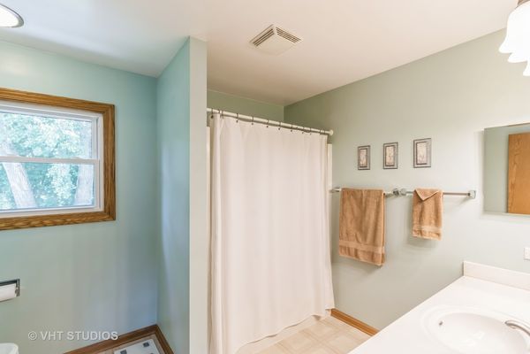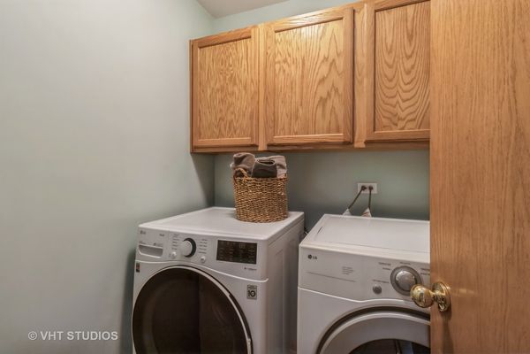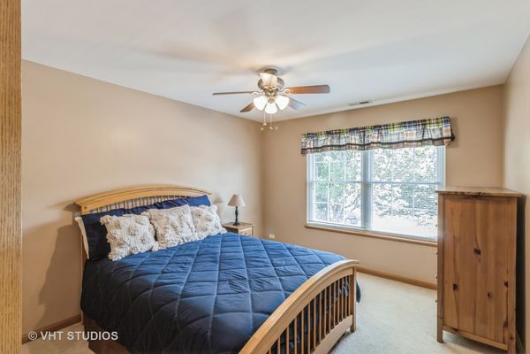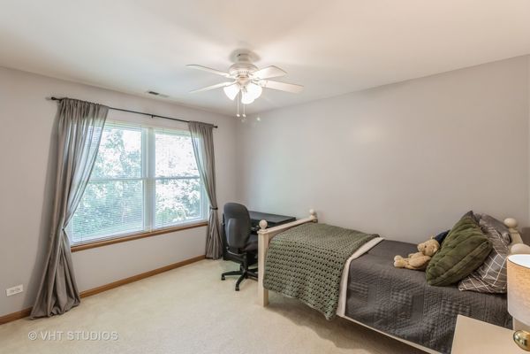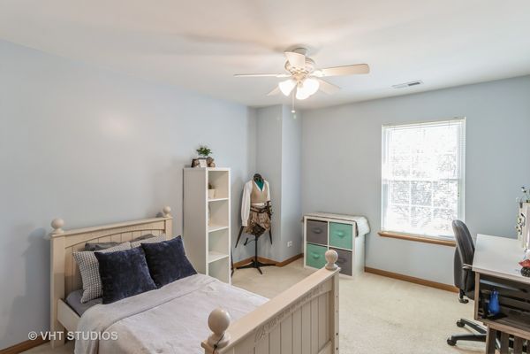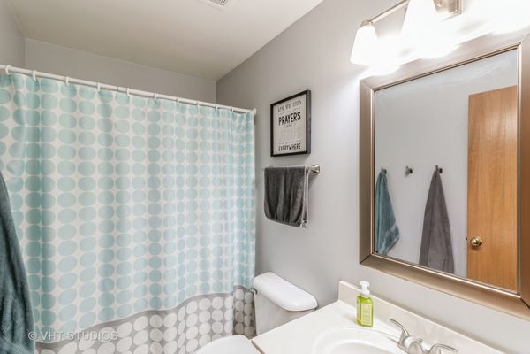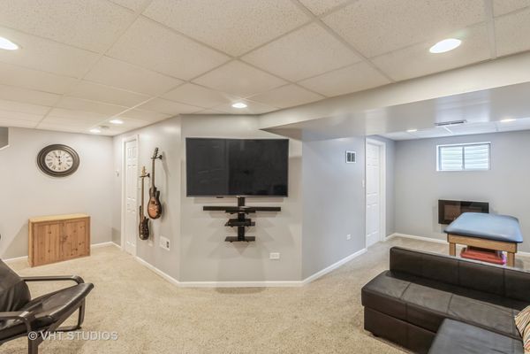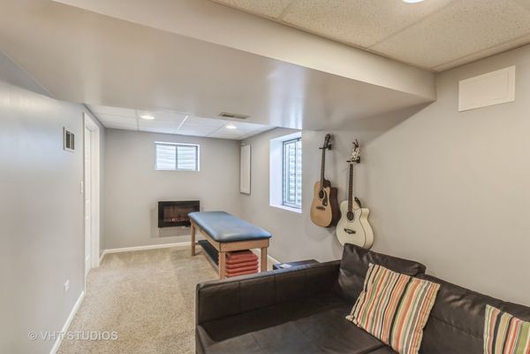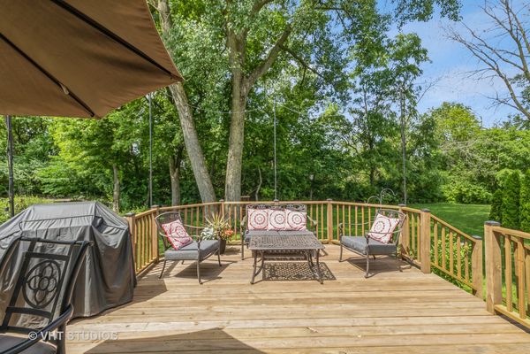3057 Shenandoah Drive
Carpentersville, IL
60110
About this home
Another opportunity to enjoy the Shenandoah Neighborhood has arrived! This Warwick II model 4-bedroom home with 2 and a half bathrooms will provide ample living spaces for a larger family. The peaceful front porch welcomes you as you arrive, perfect for morning coffee or waiting for kids to get off the bus in the afternoons. White kitchen cabinets, butcher block countertops, and stainless-steel appliances are every at-home chef's dream! The kitchen walks out to a new, beautifully designed, wooden deck with gorgeous views of the mature treescape. This spacious yard has all the well-maintained landscaping in place for you to enjoy this summer. The basement is partially finished for further entertainment and play space, while still allowing an abundance of storage. Everyone enjoys a second-floor laundry room, and each large bedroom has lots of closet space. Come take a look at this amazing neighborhood with quite sidewalks, walking paths, and parks nearby. District 300 Schools are highly rated and Liberty Elementary School is within a short walking distance.
