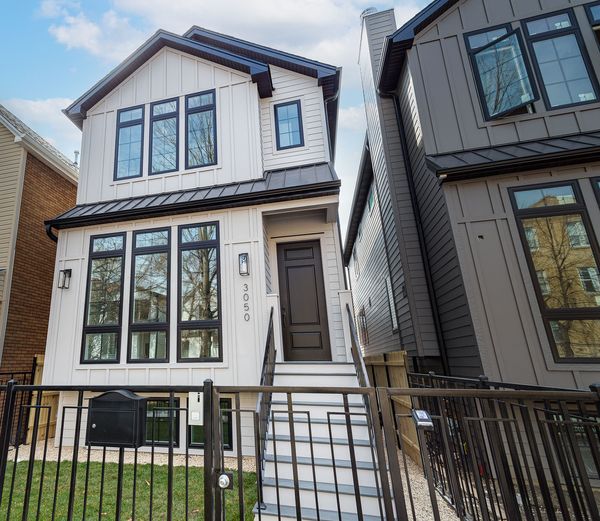3050 N Spaulding Avenue
Chicago, IL
60618
About this home
Exceptional new construction single-family home by expert developer. Spacious floor plan flooded with natural light. Combined living/dining area with floor-to-ceiling windows, 10' ceilings, beautiful natural hardwood flooring, and fireplace with custom mantel and surround. Chef's kitchen perfect for entertaining equipped with modern flat panel cabinetry with under counter lighting, stunning quartz counters and backsplash, large center island with waterfall counter and bar seating, walk-in pantry, butler pantry, and stainless appliances. Adjoining sun filled family room with second fireplace flanked but custom built-ins, coffered ceiling, and tons of windows! Primary suite highlighted by vaulted ceilings and custom millwork includes two WIC's and private luxury bath with dual vanity, soaking tub, frameless glass shower, and heated flooring. Two additional bedrooms, full bath with dual vanity, tub, and heated flooring, and laundry with washer/dryer complete the upper level. Finished lower level with radiant heated flooring throughout features a recreation room with wet bar, two bedrooms, full bath, second laundry room with washer/dryer and sink, and utilities. Enclosed yard with paver patio and detached two-car garage. Stunning home with impressive attention to detail, designer fixtures and finishes, statement lighting, special millwork, skylights, heated flooring, and much more! Prime location close to all your favorite Avondale and Logan Square restaurants, shopping, and entertainment. Easy access to I90/94 and public transportation. One of two new construction single-family homes available in this project. Neighbor home is expected to complete in May.
