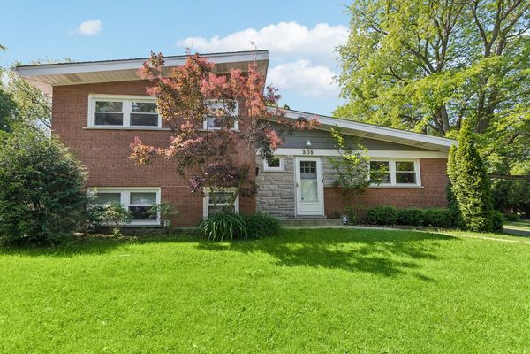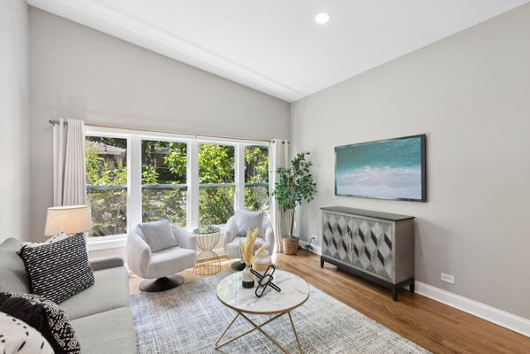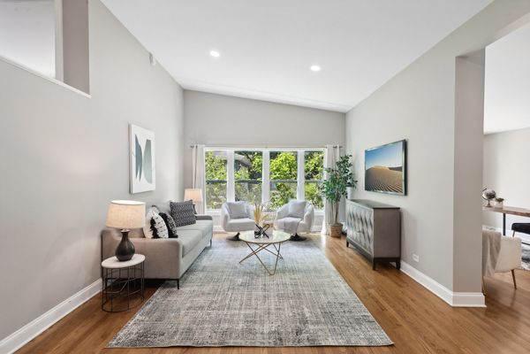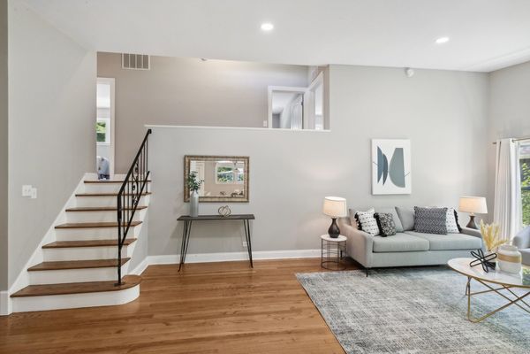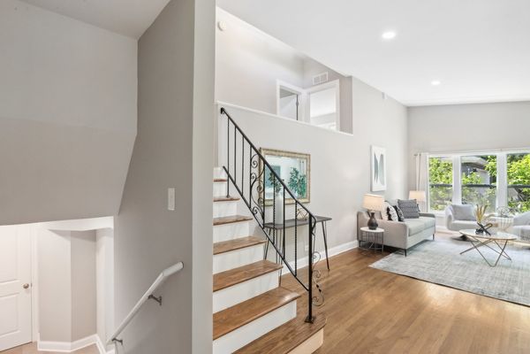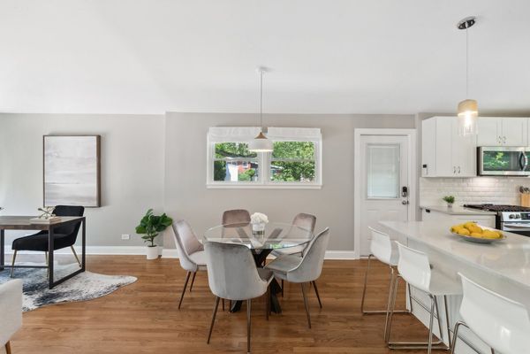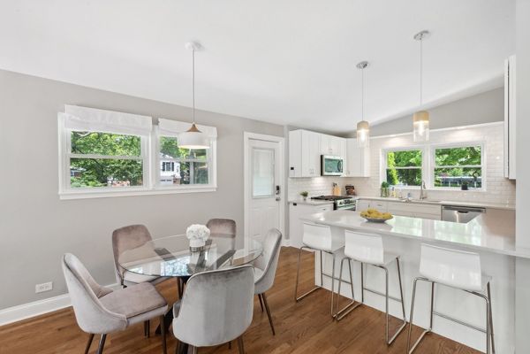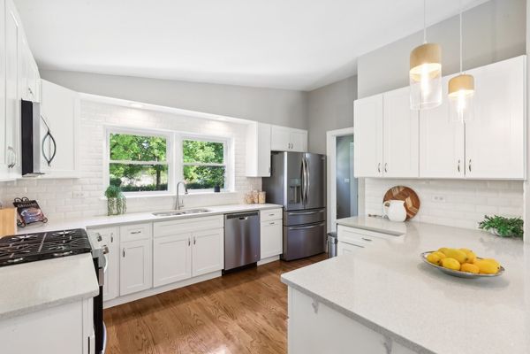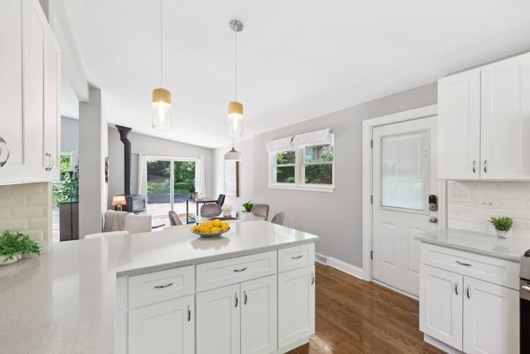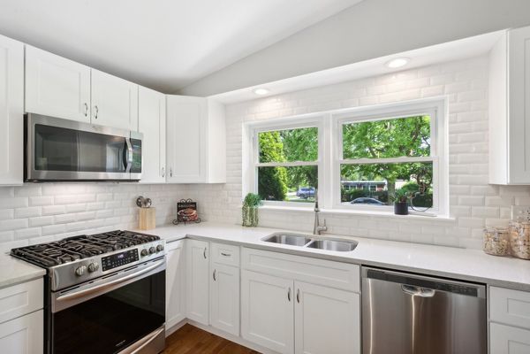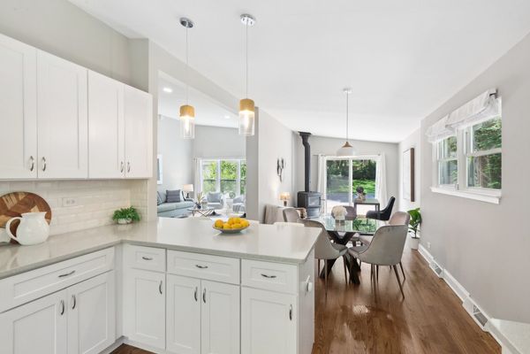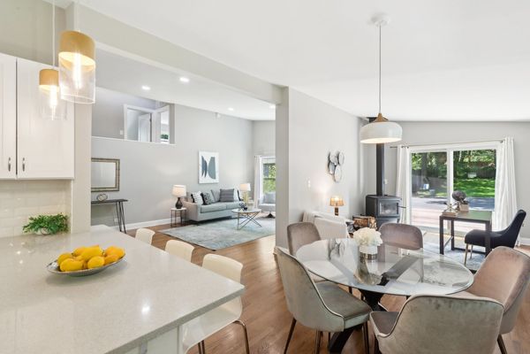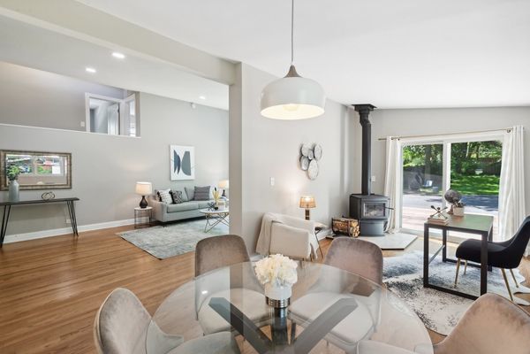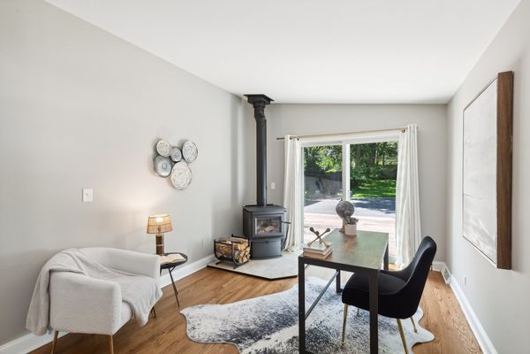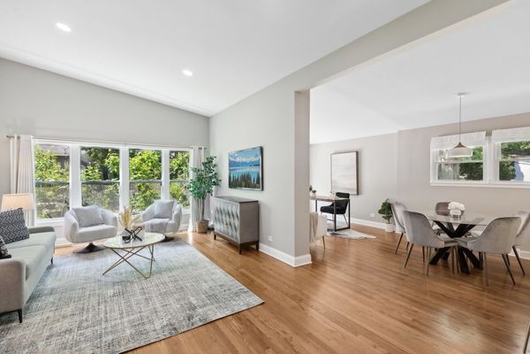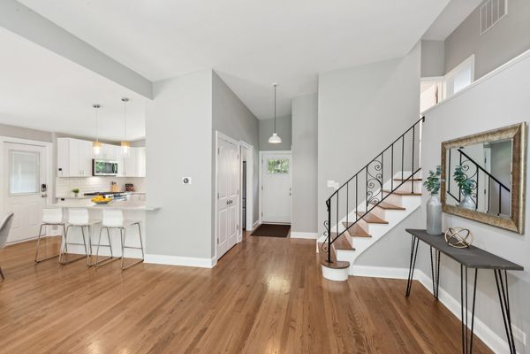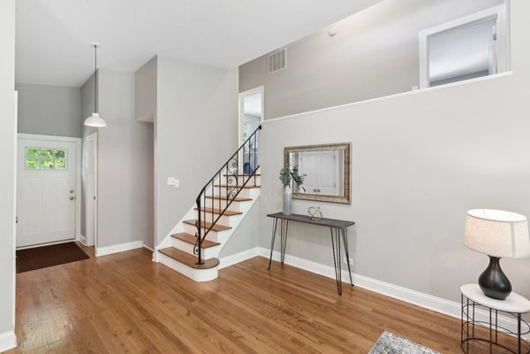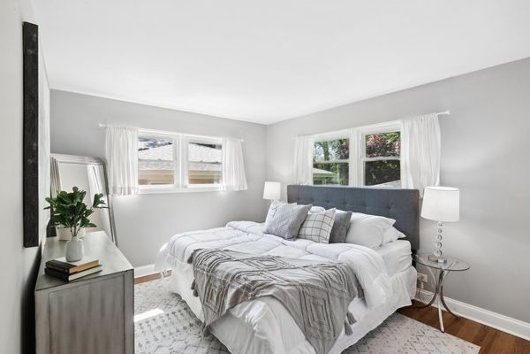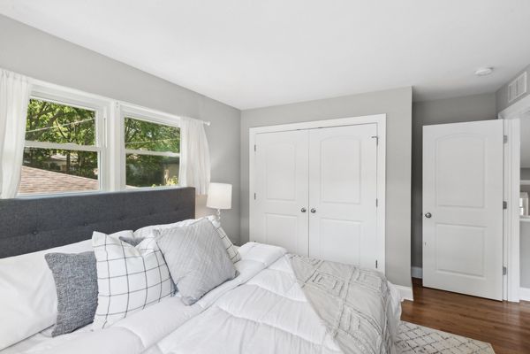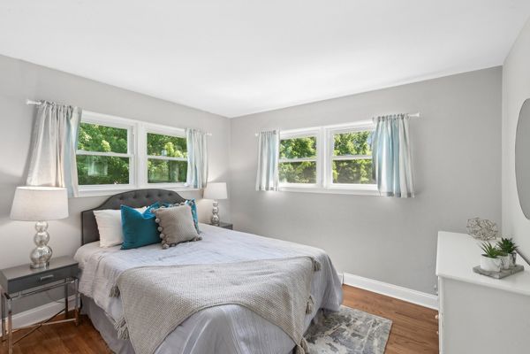305 Wilshire Drive
Wilmette, IL
60091
About this home
Gorgeous 3 bed 2.5 bath in the desired Wilmette area! Nothing to do but move-in and enjoy all the modern amenities this home has to offer. This home features refinished hardwood floors, a brand new kitchen with white shaker cabinets, quartz countertops, stainless steel appliances and high-end backsplash! The kitchen opens up to the lovely dining room with a wood burning fireplace & tons of light pouring through the newer sliding door and is adjacent to the great sized living room. Go on upstairs and find three bedrooms with ample closet space with built in drawers/shelves and a nicely remodeled bath! Head on to the lower level to find a very cozy family room with brand new carpet, new windows, a full bathroom, laundry room and tons of storage!! Wonderful backyard with a deck, detached office/fitness studio, and a 2.5 car garage with a BAR ON WHEELS! A Generac Natural Gas 16kw whole home generator that guarantees against any power outage is also included. Very unique property that exudes elegance all around! Romona and New trier school districts! Close to shops, restaurants, parks, highways and more. Come check out this beautiful property before it's gone! A preferred lender offers a reduced interest rate for this listing.
