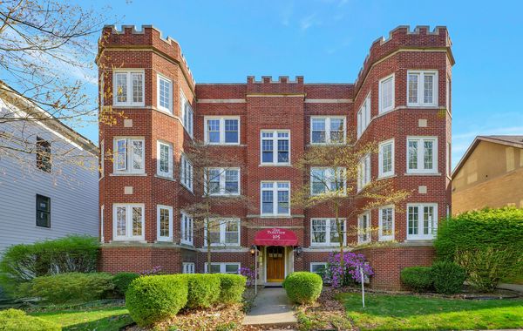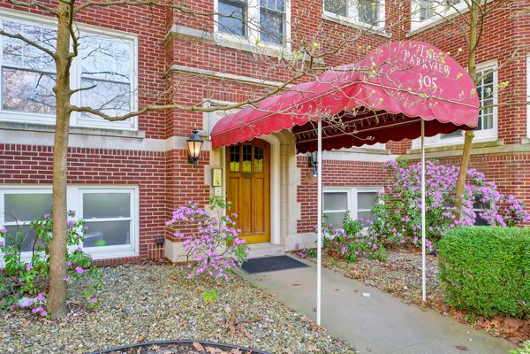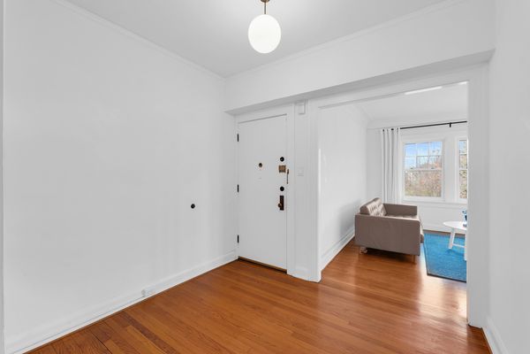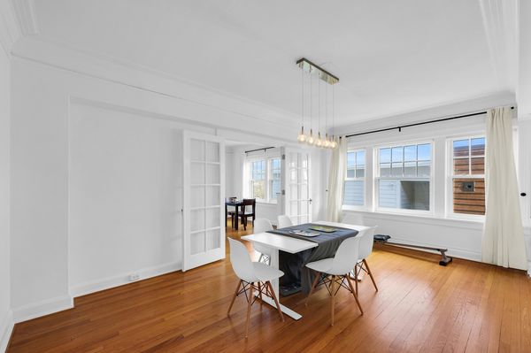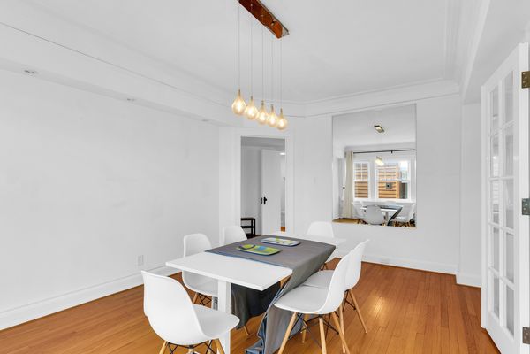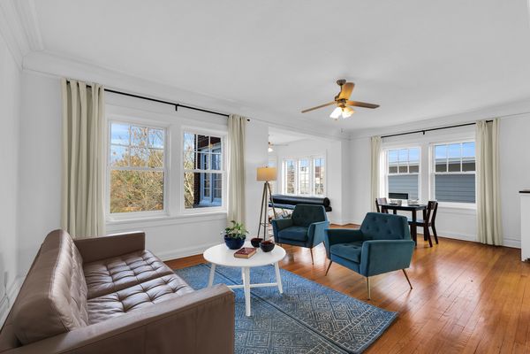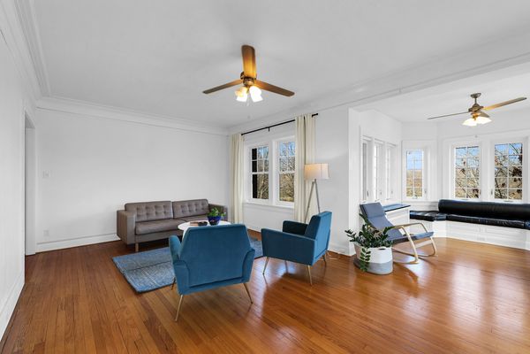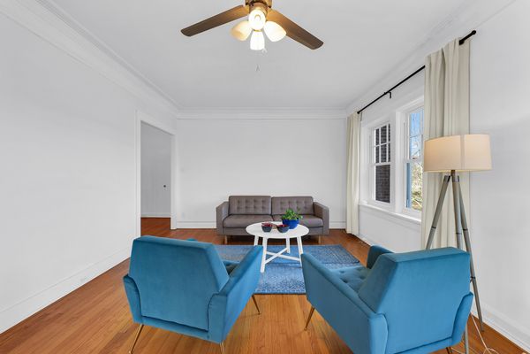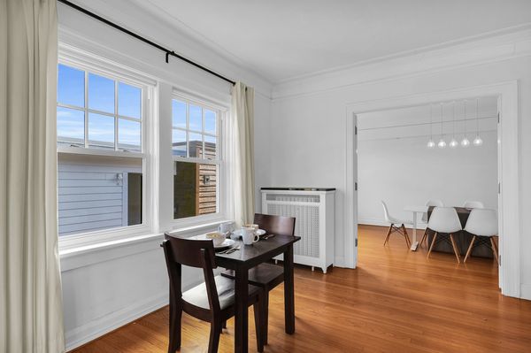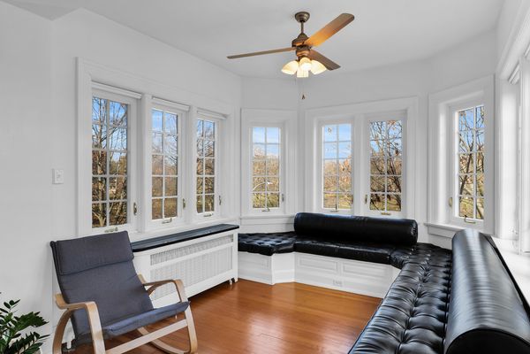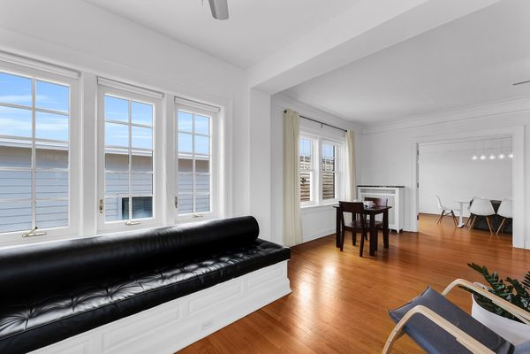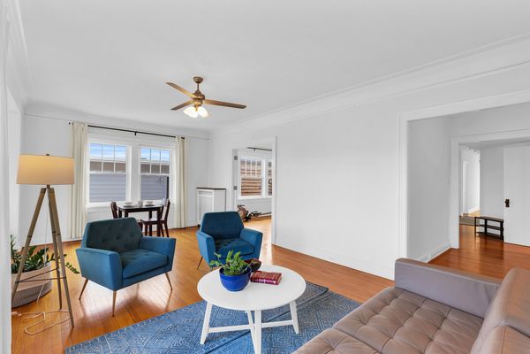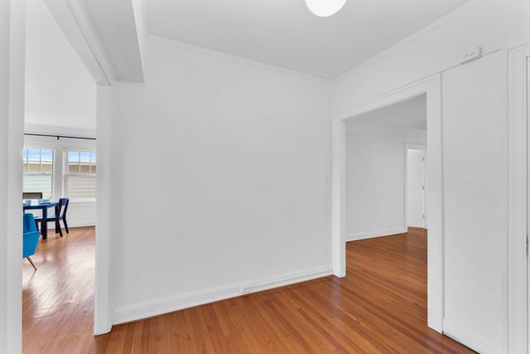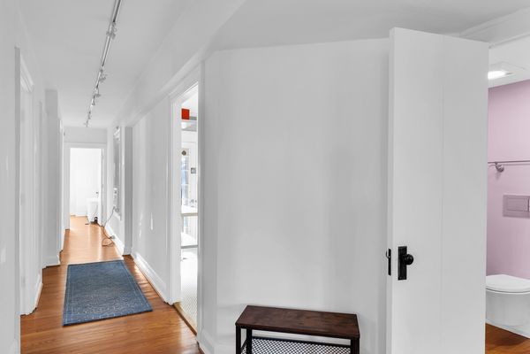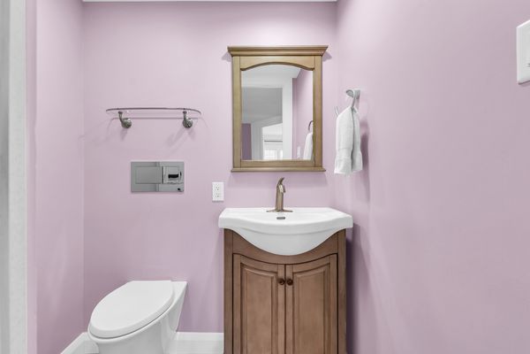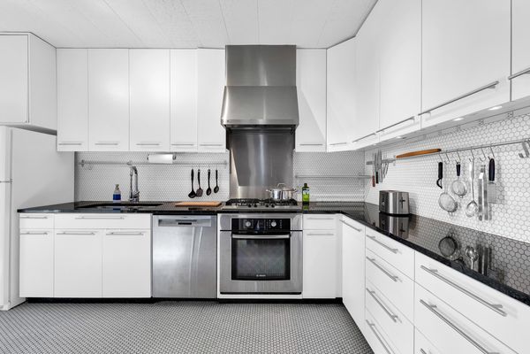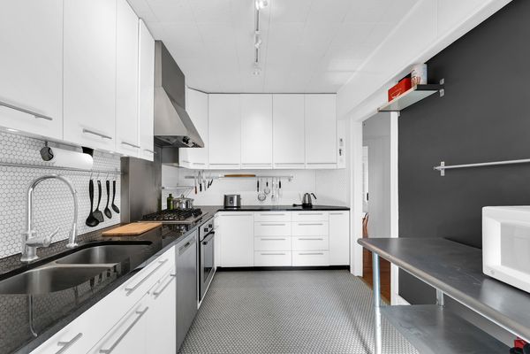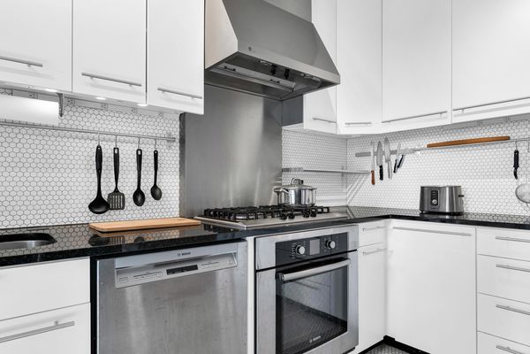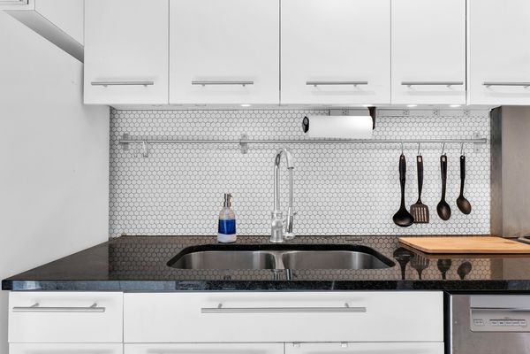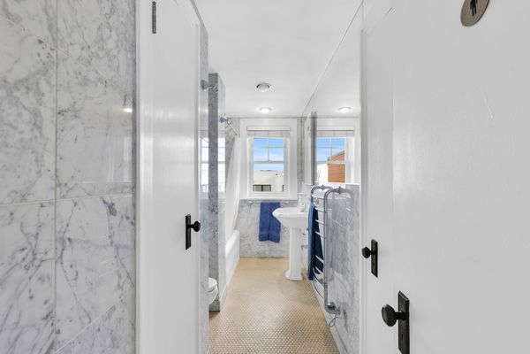305 W University Avenue Unit 6
Champaign, IL
61820
About this home
exquisite three-bedroom, one and a half bath co-op nestled in a prime location overlooking West Side Park. This stunning residence boasts beautiful hardwood flooring throughout, creating an elegant and timeless ambiance. Immerse yourself in the modern lifestyle with a fully updated kitchen, seamlessly blending style and functionality. The full bathroom boasts timeless marble walls, soaking tub, towel warmer, and sink! Basement has personal washer & dryer, storage room & exercise area. 1 car garage and additional parking available just to the east of the building. Relax come warmer weather in the common area courtyard with patio furniture and grilling area. HOA fee includes: heat, water, bldg. insurance, exterior maintenance, lawn care, snow removal, garbage and recycle and sewer.
