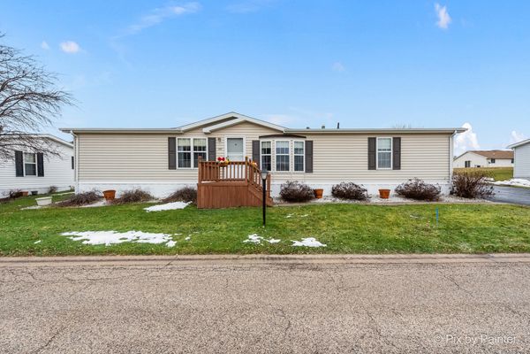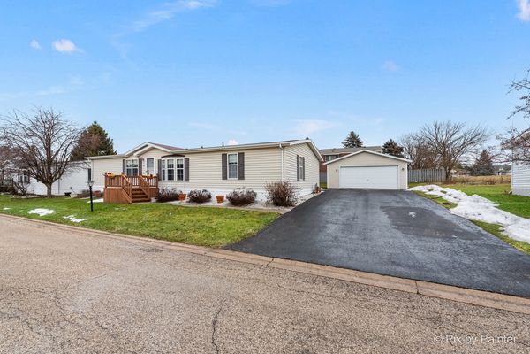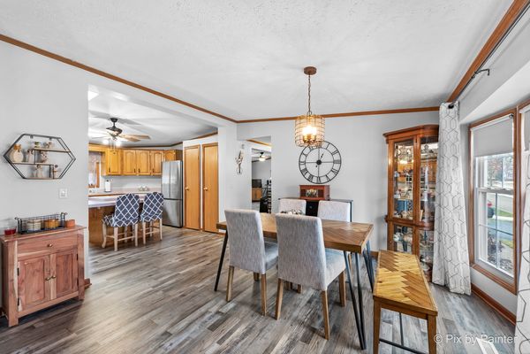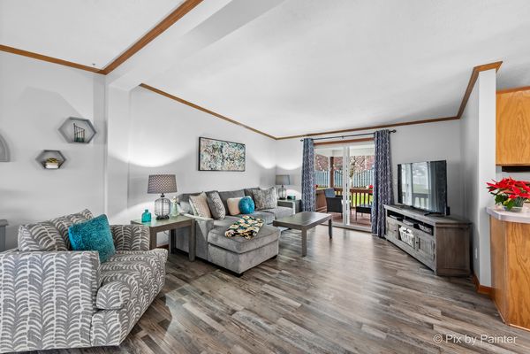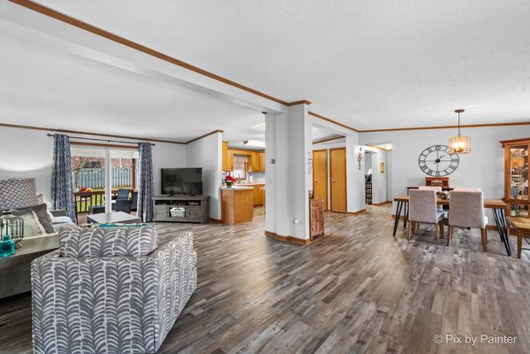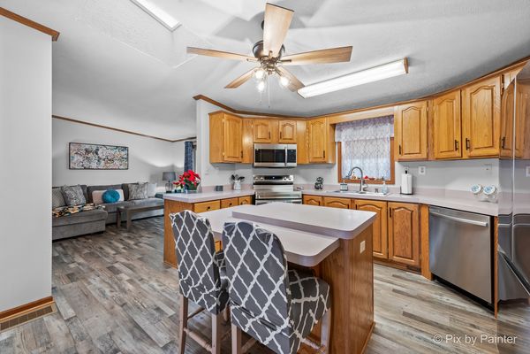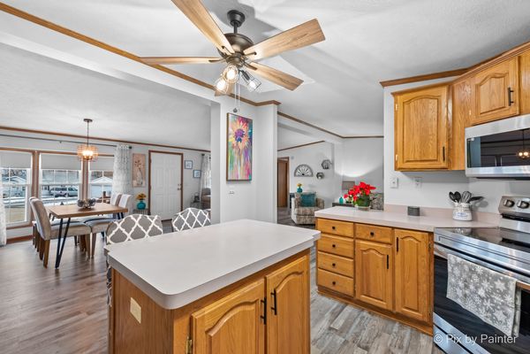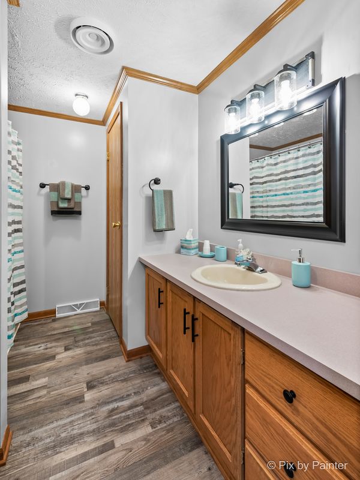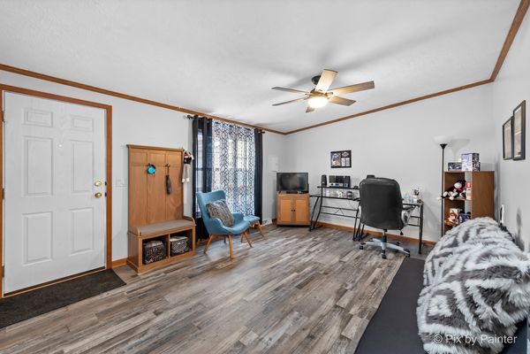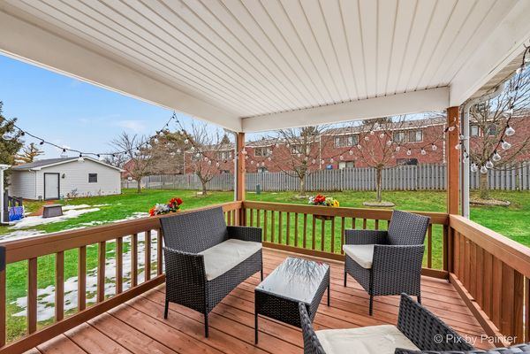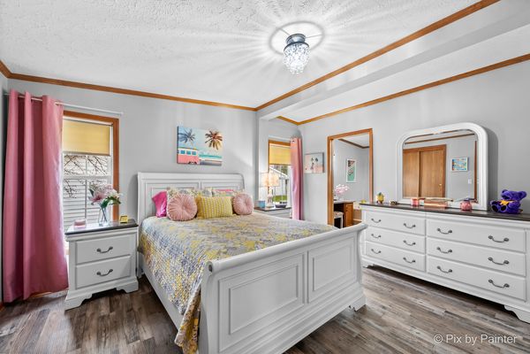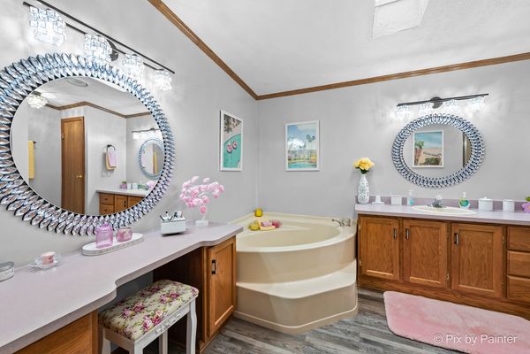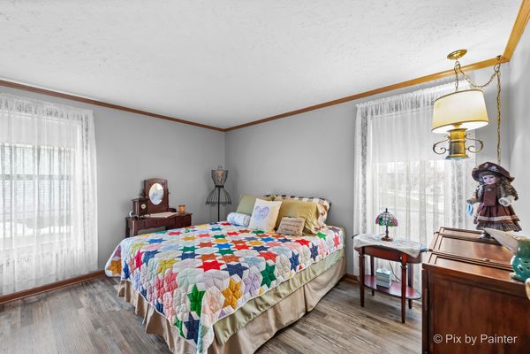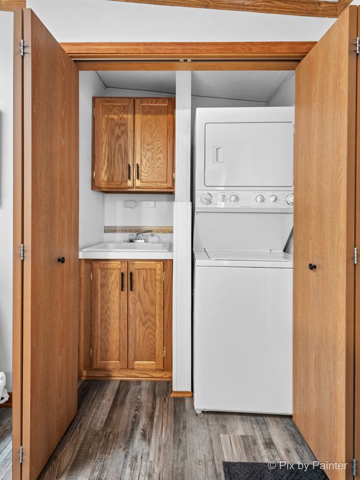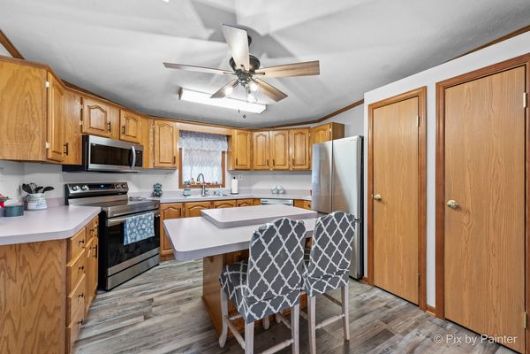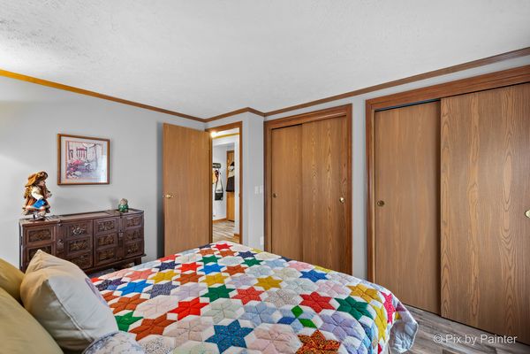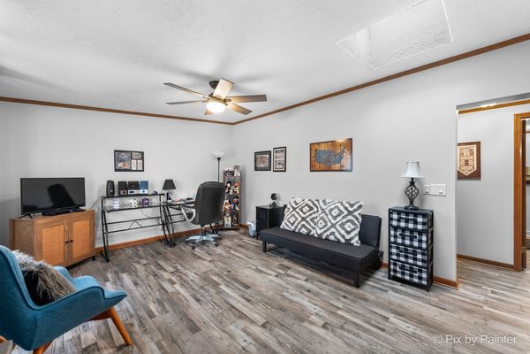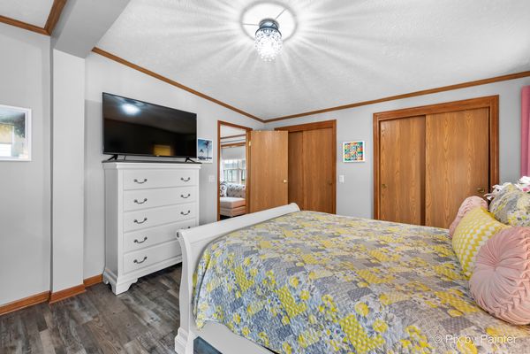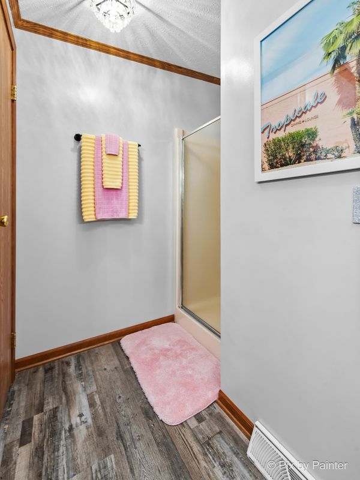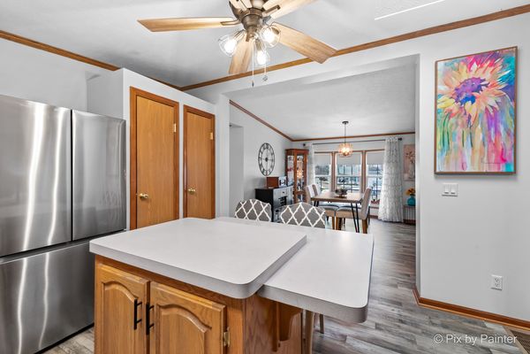305 Tioga Trail
Marengo, IL
60152
About this home
Have you been looking for an updated home in the highly sought after Indian Trails 55+ community? DRYWALL and ready for you to move right in! This stunning 2 bedroom plus den home has everything you are looking for. The open concept floor plan has new luxury flooring throughout and provides a split bedroom arrangement. The kitchen has ample storage space and features a double pantry, island with breakfast bar, and new stainless appliances ideal for hosting or cooking your favorite meals. Just off the kitchen is your formal dining room and spacious living room with access to your covered deck, perfect for morning coffee. The primary suite has two closets and a bathroom equipped with whirlpool tub, standing shower, and separate sink and vanity area. The 2nd bedroom is generous in size and is conveniently located next to the updated 2nd bathroom. This model also features a cozy den perfect for an office space. The den provides access to a 2nd deck that over looks the generous yard space and oversized 2-car garage. Furniture in home is also for sale. The lot rent includes water/sewer, trash, and cable. Buyer must be approved with Indian Trails. A credit check is required. No pets over 40lbs. 55+ community.
