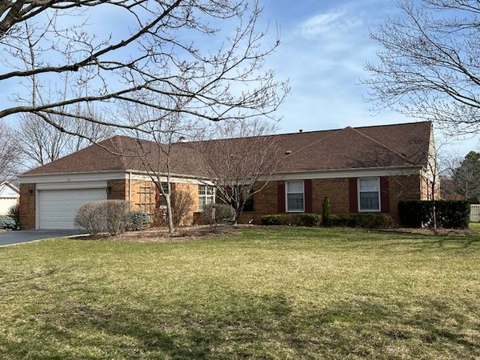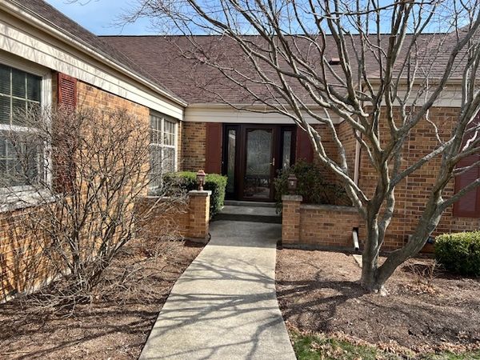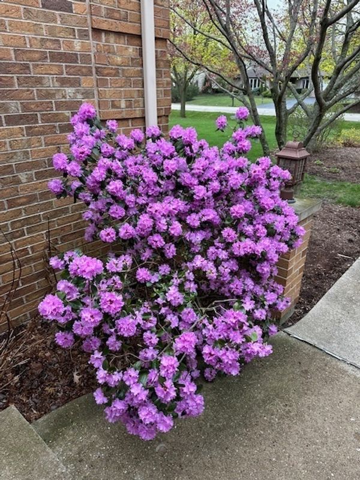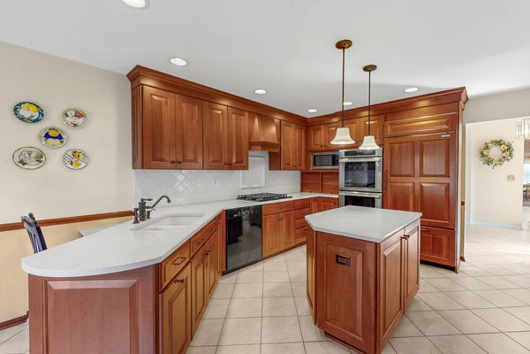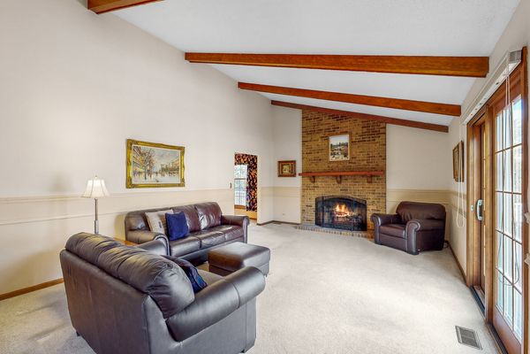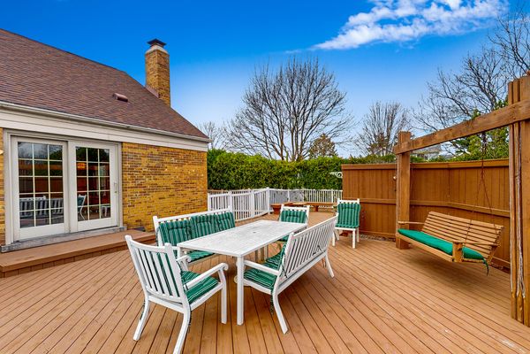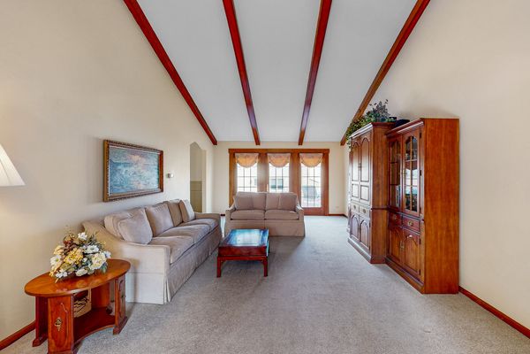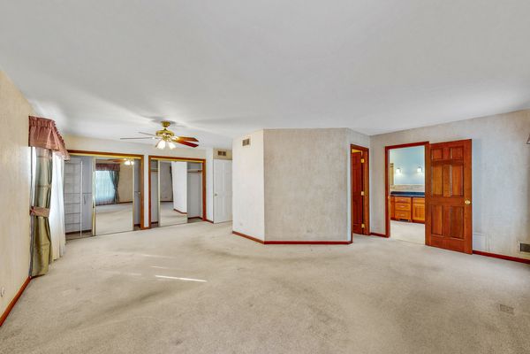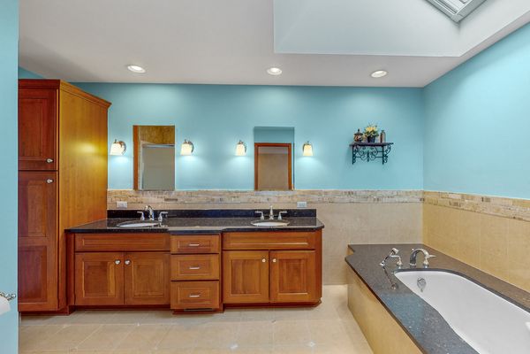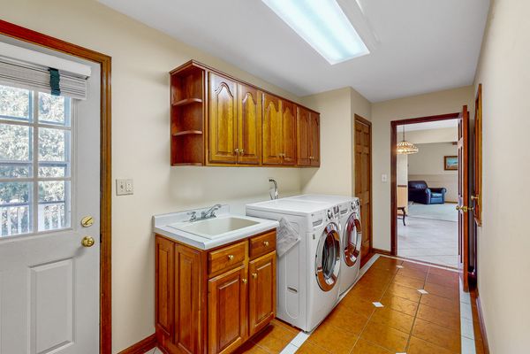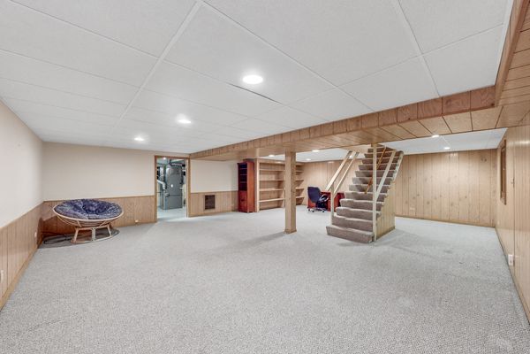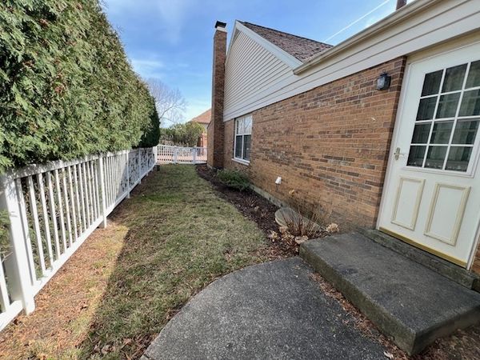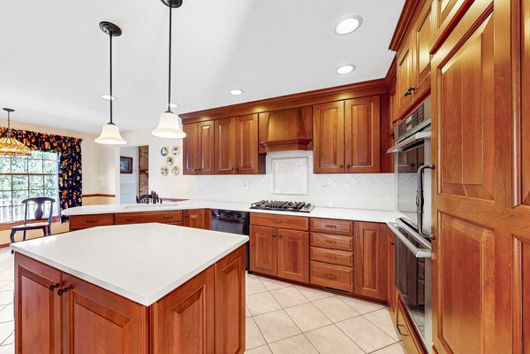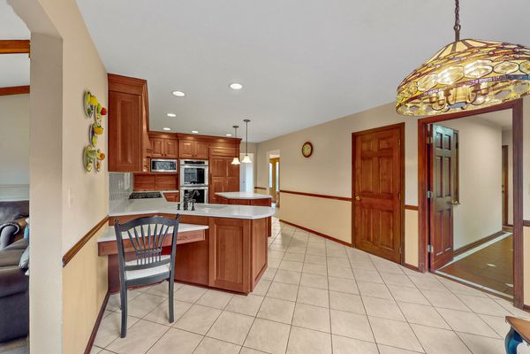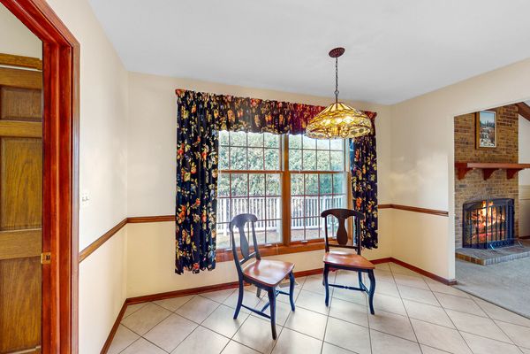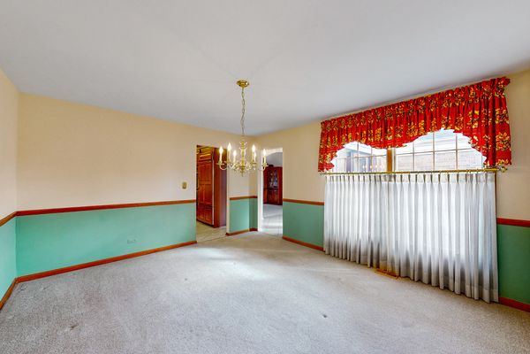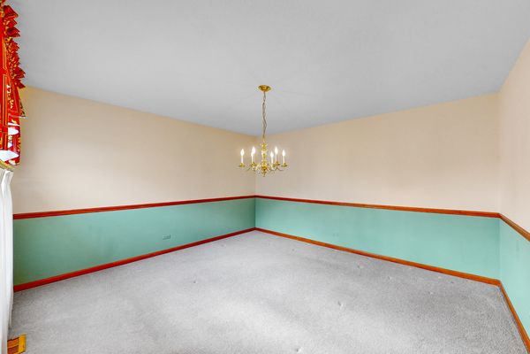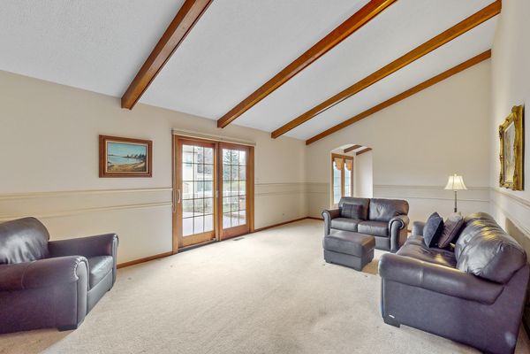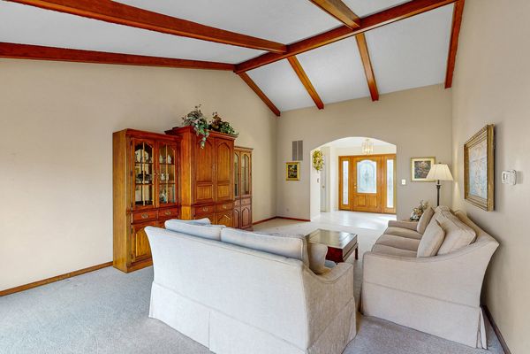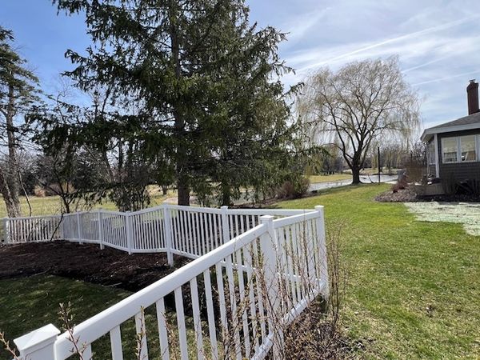305 Thierry Lane
Prospect Heights, IL
60070
About this home
Welcome to your dream home in picturesque Lake Claire Estates! This custom-built brick beauty offers approx 4000 sf (2625 + 1408) of custom living space on 1/2 acre looking over the pond in this peaceful neighborhood. As you step onto the property, you'll be greeted by a professionally landscaped, fully fenced yard adorned with an array of vibrant perennials. Worried about power outages? Fear not, as this home comes equipped with a Generac whole house generator, ensuring peace of mind in any weather condition. Inside every detail has been crafted for comfort and style. The spacious rooms are flooded with natural light through Pella windows, vaulted ceilings and a easy flow throughout the entire home. Everyone seems to congregate in the kitchen - and this one is extra! Higher end Thermador, Miele and SubZero appliances. Add in the 2 pantries, island and desk all with Cambria quartz counters, plus so so many cabinets - you'll have the space for culinary adventures and entertaining guests. Breakfast nook has room for a full size table, and the separate dining room gives you that much more. Adjacent to the kitchen, the mudroom/laundry area offers exterior access to a potential dog run or expansive garden. So many other possibilities. Family room with gas fireplace has sliding glass doors to the deck as does the formal living room with French door access. Retreat to the spacious owner's suite, when you see the walk-in closet that you can truly walk around in and still have room, you'll say ohhhh - THIS is a closet. Along with an attached bath featuring double sinks and a skylight, it offers a spa-like experience right at home. The basement has a full bathroom and plenty of space for an office, work out area or flat out relaxing. Storage is not a problem, plus there is a workshop area too. Step outside onto the expansive deck, stretching almost the entire length of the home and featuring built-in seating, planters, a charming swing and natural gas grill. The perfect spot to enjoy your morning coffee or entertain. With a tear-off roof, public water and sewer, this home offers both comfort and convenience at every turn. Don't miss your chance to make this exquisite property in Lake Claire Estates your forever home! Schedule your private tour today. Home to be sold as-is (situation, not condition).
