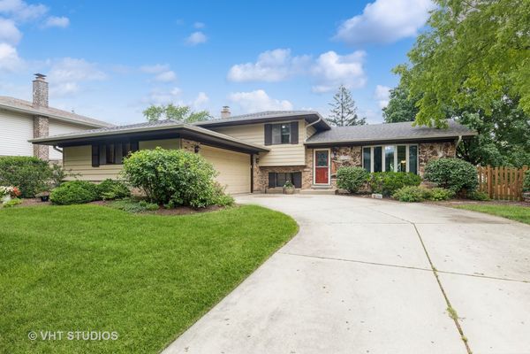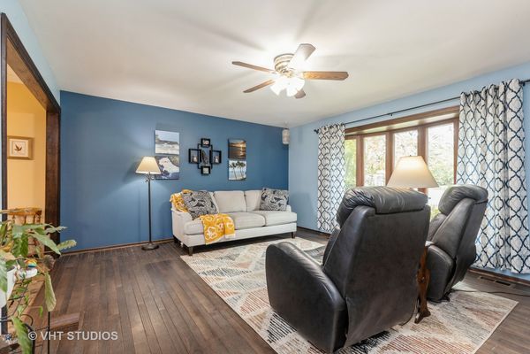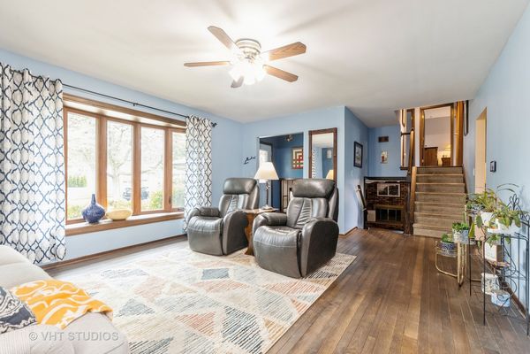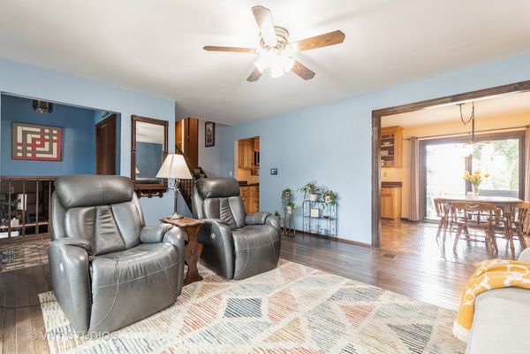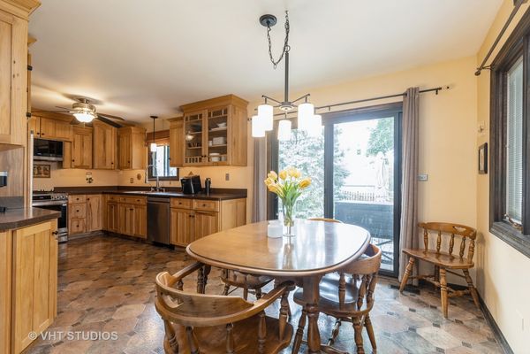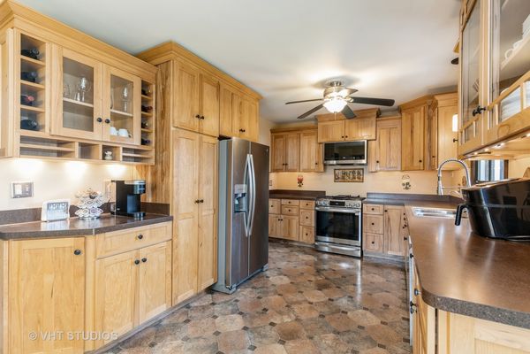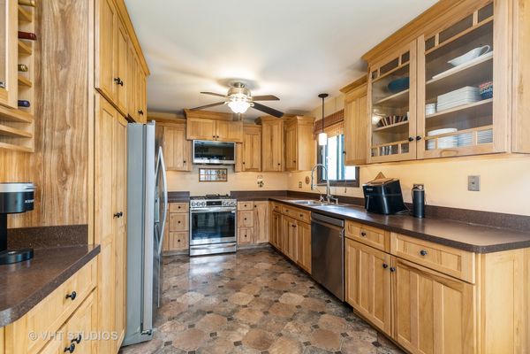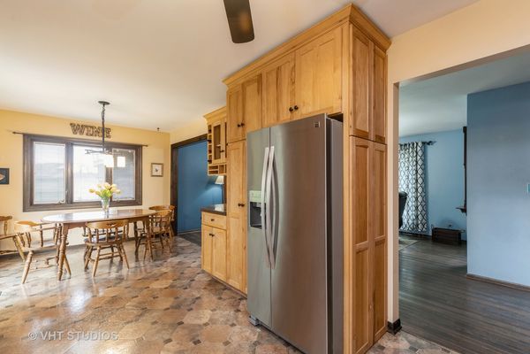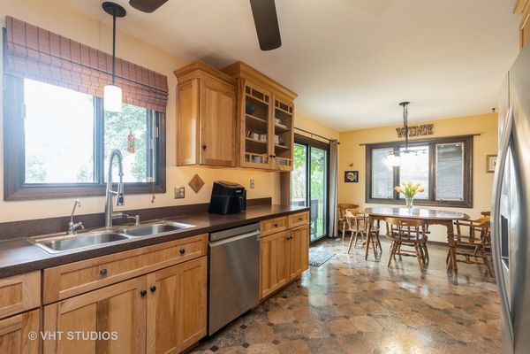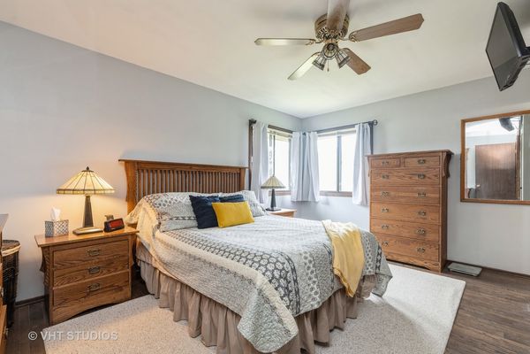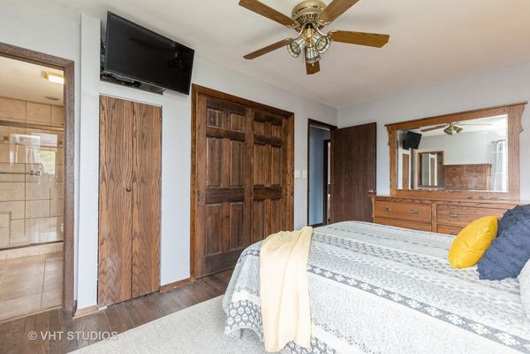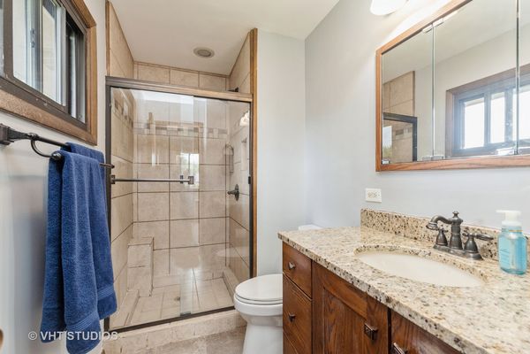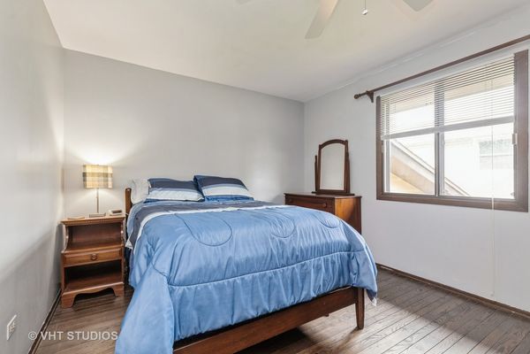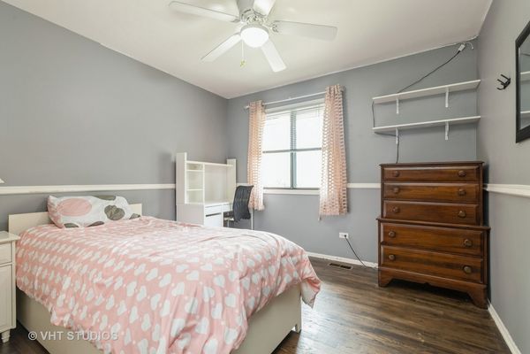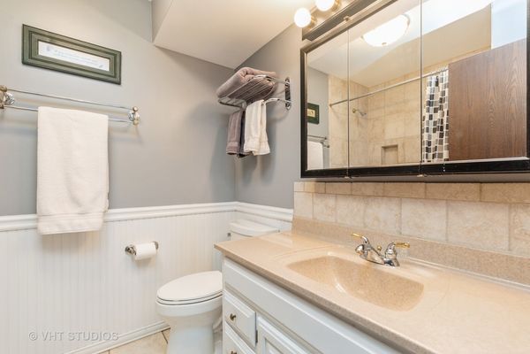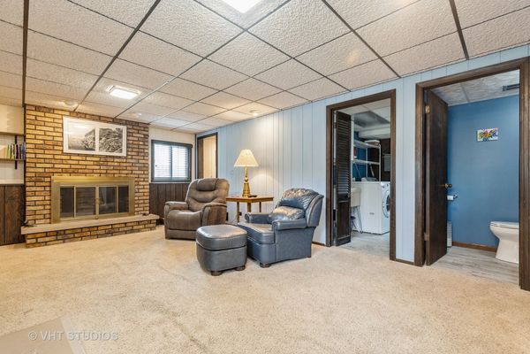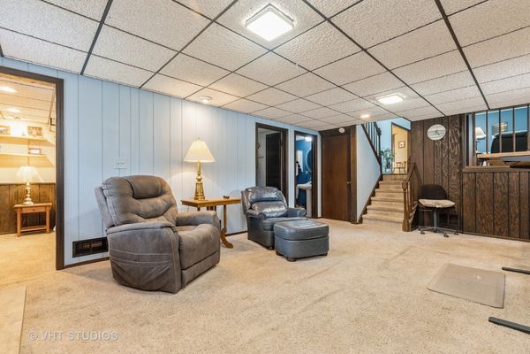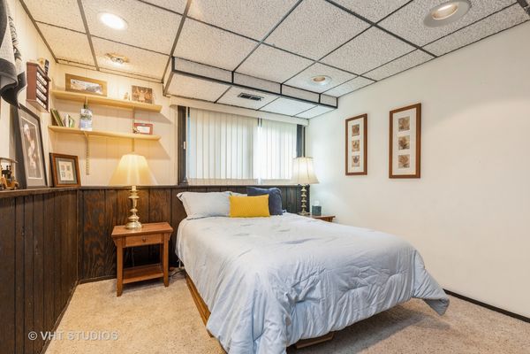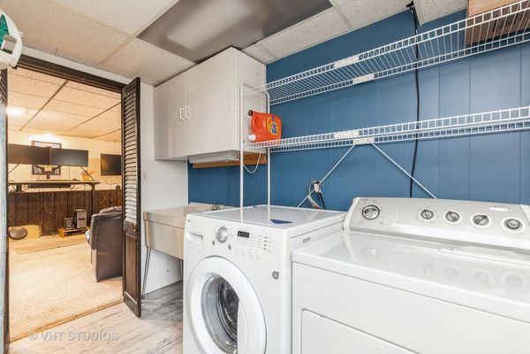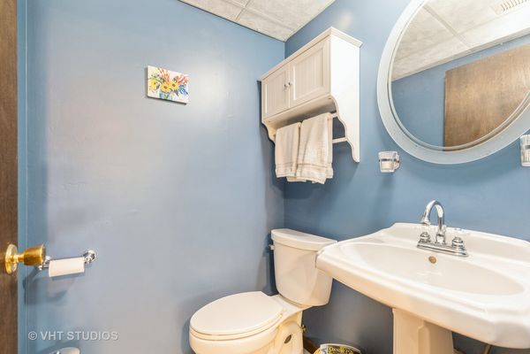305 Staffmark Lane
Schaumburg, IL
60193
About this home
A must see tri-level home in the sought after schools and Lancer Park subdivision. Home features three bedrooms, two and half bathrooms and a two car garage. Walk into a family room with hardwood floors, large bay window steps from an updated timeless kitchen design with hickory cabinets, stainless steel appliances, dining area that overlooks a beautiful yard and brick paver patio. Second level has master suite with en-suite bathroom a walk-in shower and two bedrooms all with hardwood floors, and steps from an updated full bathroom. The lower level features a brick gas starter fireplace, a bonus room great for overnight guest or office space and an updated half bathroom and laundry room with a walkout to back yard. The large manicured back yard has a new wooded fence and brick paver patio with a unique Monarch Waystation shelter habitat that adds to the beauty of this large manicured yard. Updates: Roof 2023 (50 year shingles oversized downspouts and gutters with gutter guards, Range/Oven 2023, Microwave 2023, Refrigerator 2021, Air Conditioner 2019, Water Heater 2019, Furnace 2016, Humidifier 2016. Crawl space has a concrete floor and is about 500 sq. ft. of storage.
