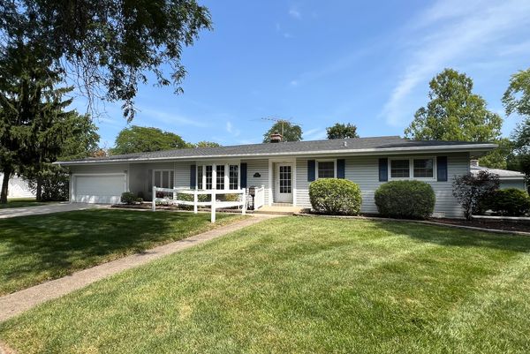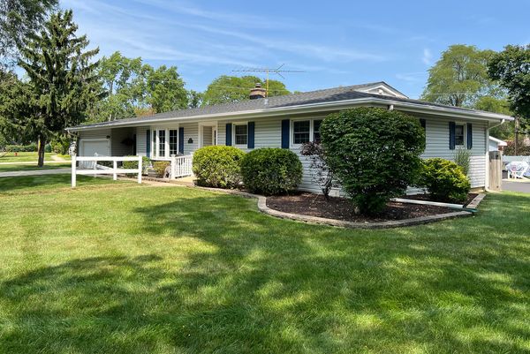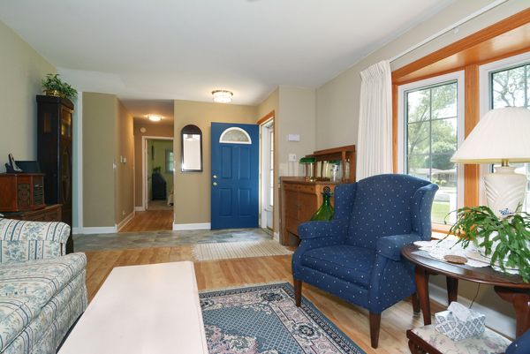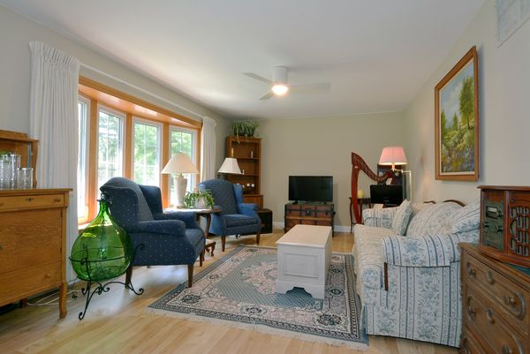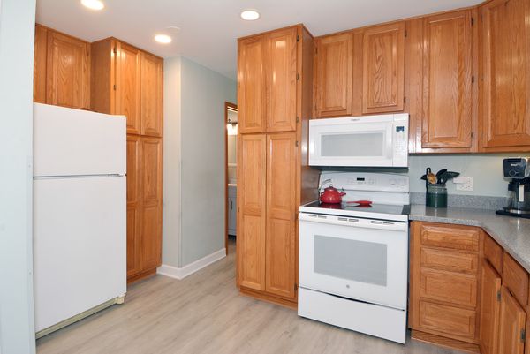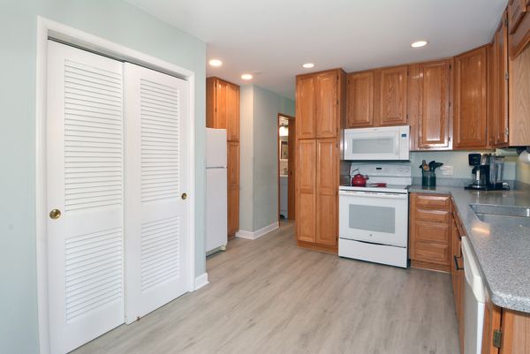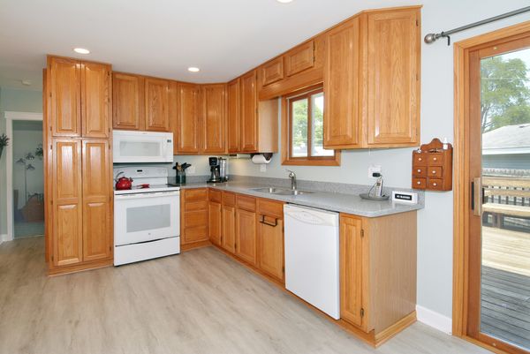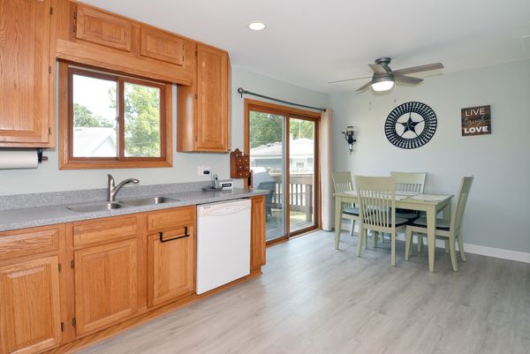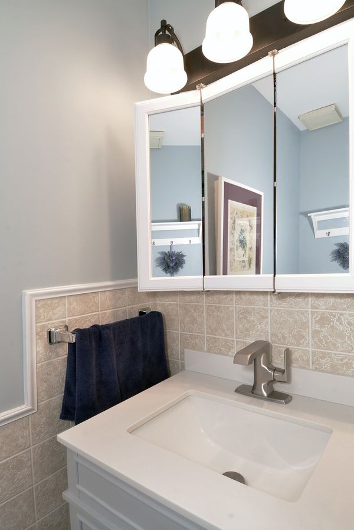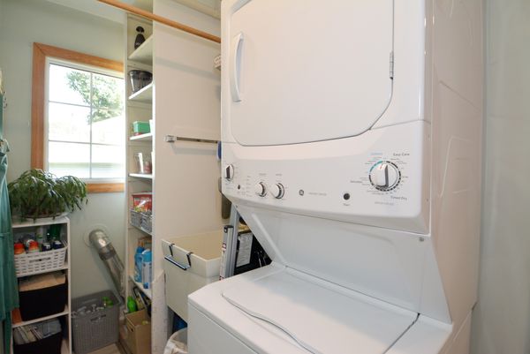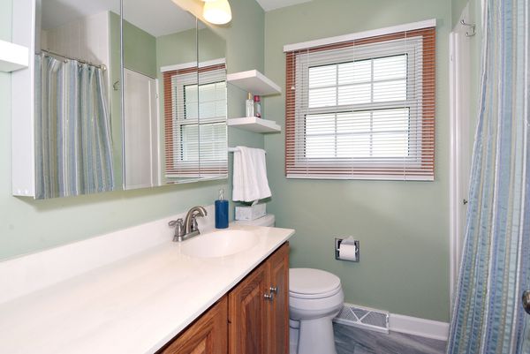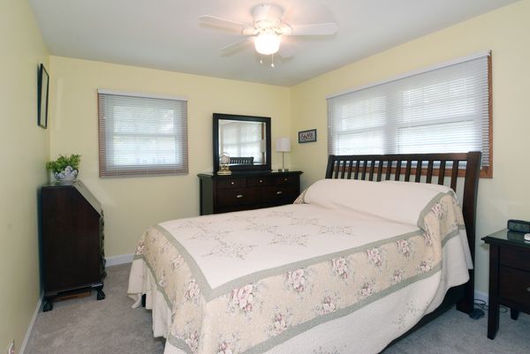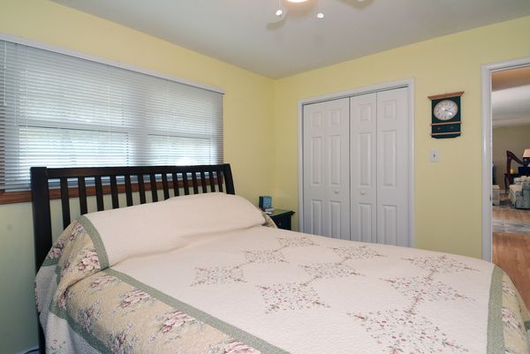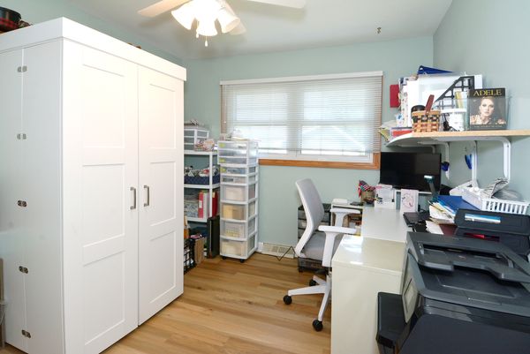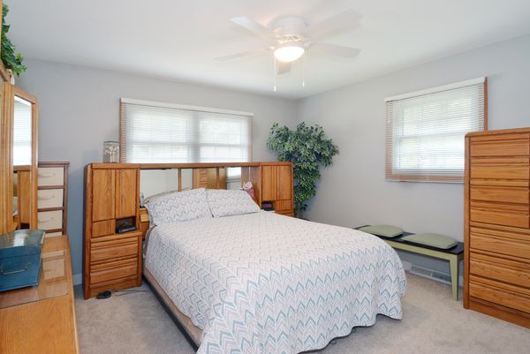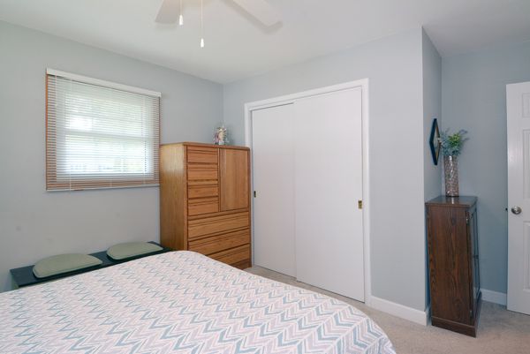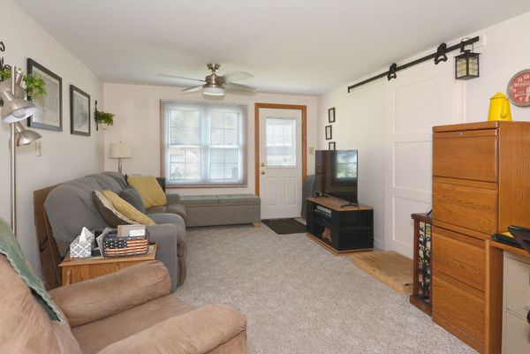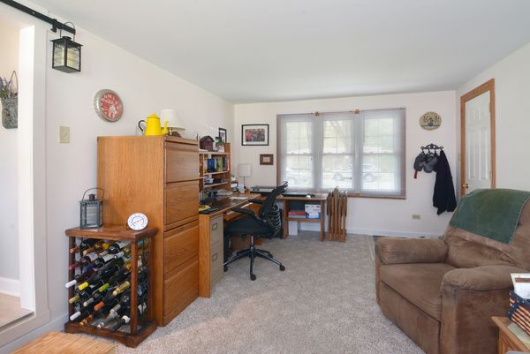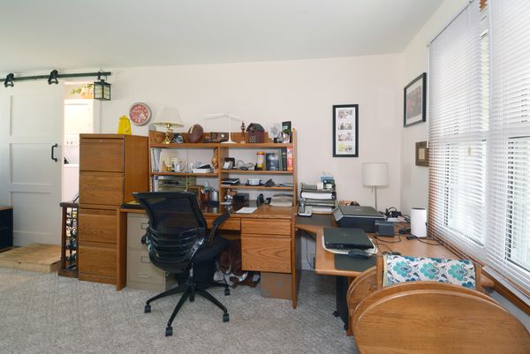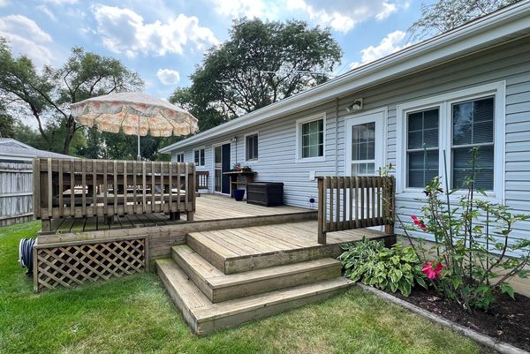305 N MacArthur Drive
Palatine, IL
60074
About this home
Multiple offers received. See broker notes. Do not delay...there is so much to like here. Welcoming curb appeal. "Walk to" neighborhood. Home is angled just a little on the lot as if greeting all as they enter Ranchview Terrace. Only one stoop to get into front door. One stair down to family room. The rest of the home interior is step free. Fresh paint and upgraded flooring throughout home. Home is being sold "as is". Newer roof, driveway, siding, wood double pane Gilkey windows with a lifetime transferable warranty. Living room features giant bay window that bathes the inside of the home with light from noon to sunset. Upgraded oak kitchen cabinets "ALL THE WAY TO THE CEILING". With double cabinet pantries, slide-outs, and lazy Susan. Solid surface counters. Is entertaining outside your thing? Sliding glass door from kitchen to large deck with built-in table and benches makes that ideal for you. While we are out here...many perennials provide seasonal displays of colors. Look at the pictures again for those flowers that are not currently blooming. New Colonist interior doors, all white trim. Everything seems so fresh. 2.5 car attached garage---extra deep for all your storage needs. Giant family room...large enough for dual purpose like office and family room with door to backyard. Also has a barn door for privacy to maintain peace for the other end of house. In the olden days of real estate, this would have been called a cream puff. Close to great schools in an award winning school district. Near stores, grocery, 2nd busiest public library in the state, restaurants, even a commuter train. (Walk to Dairy Queen.) Most of furniture in the home is available for purchase. List of what is for sale is in the drop down menu.
