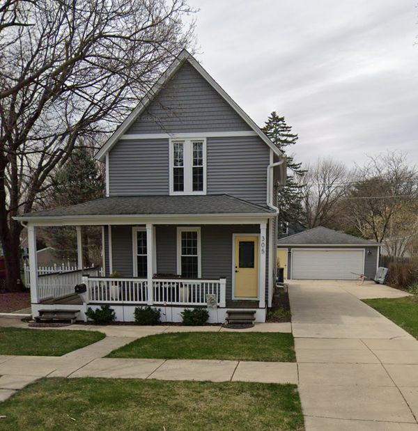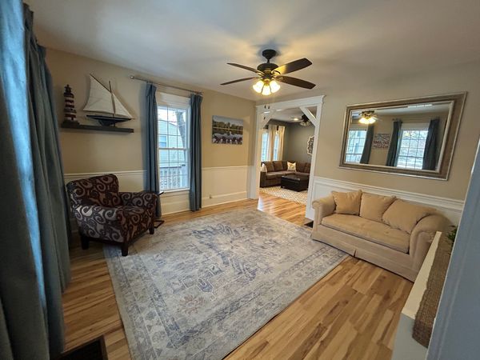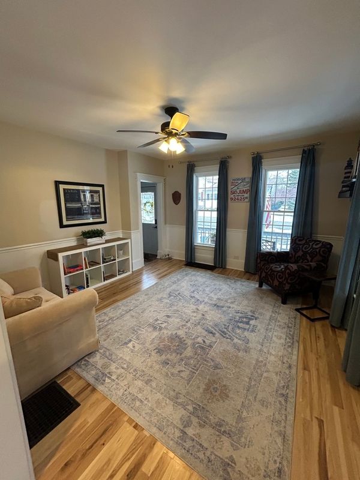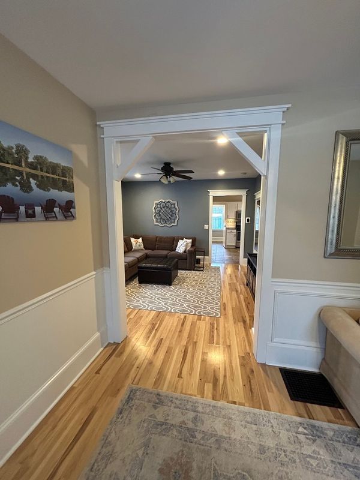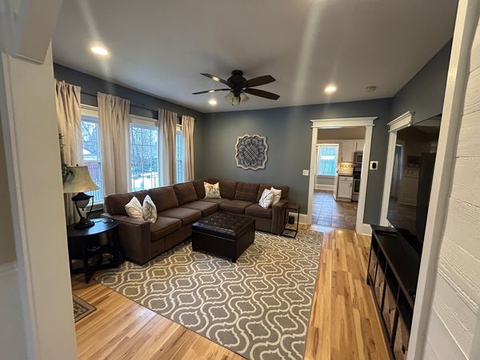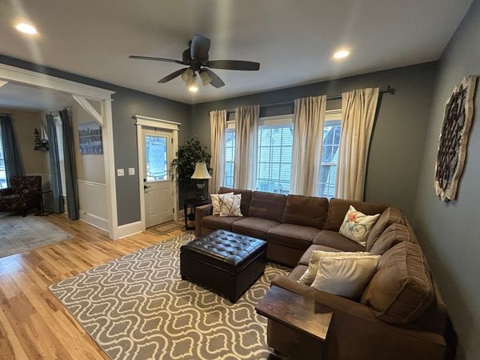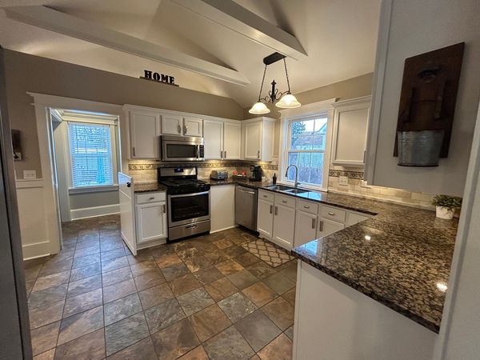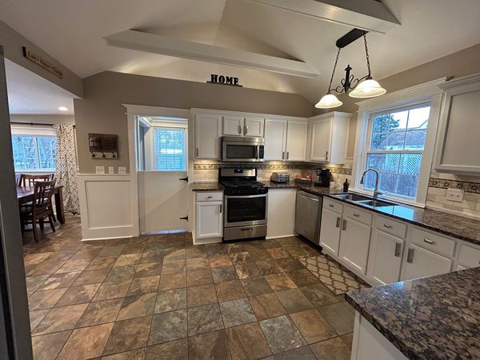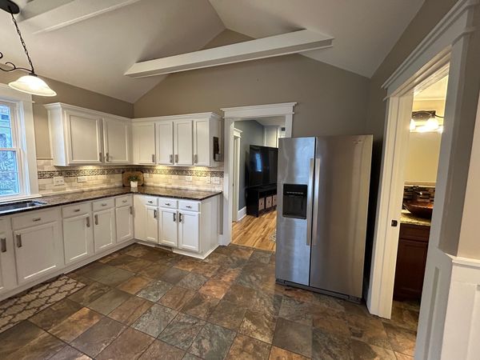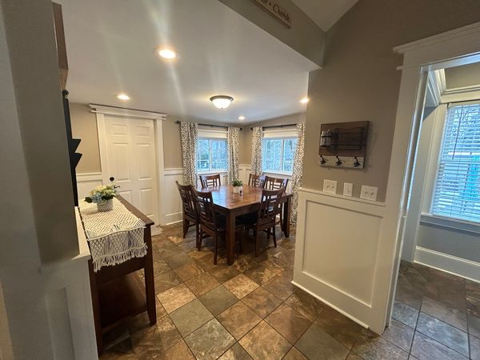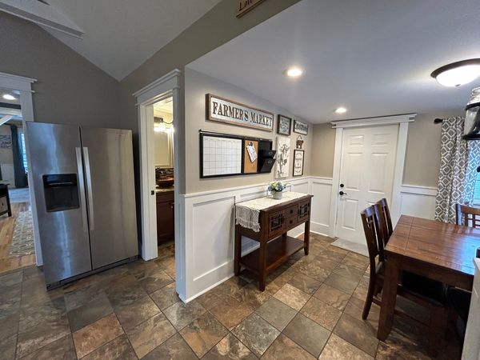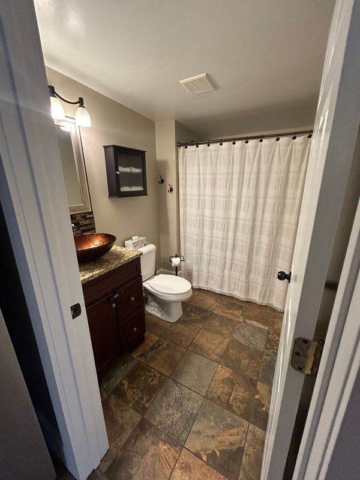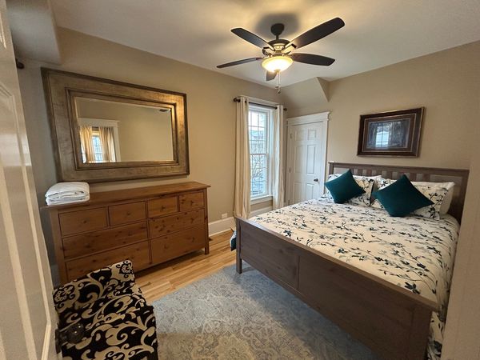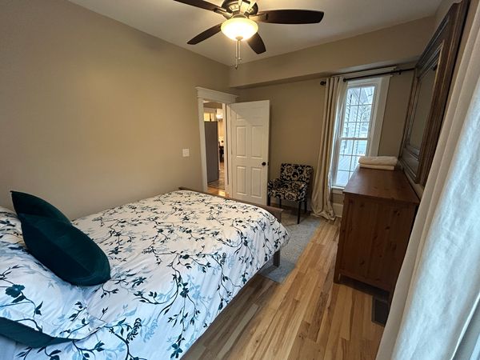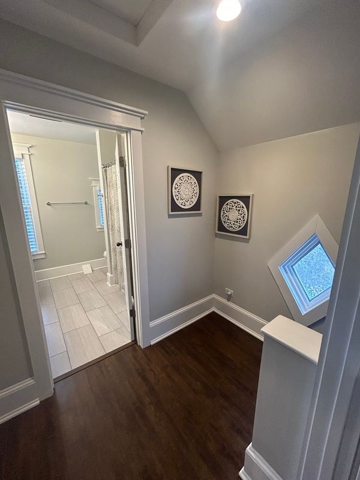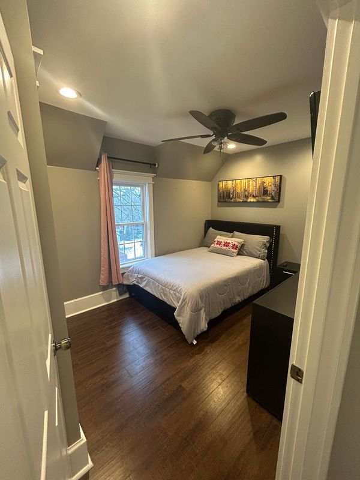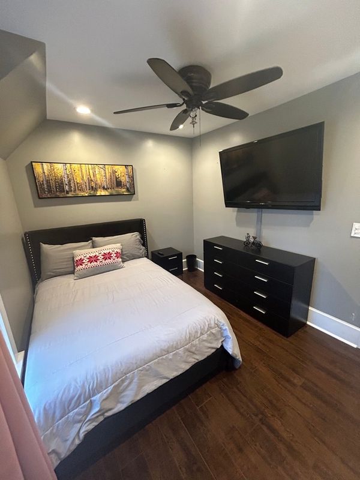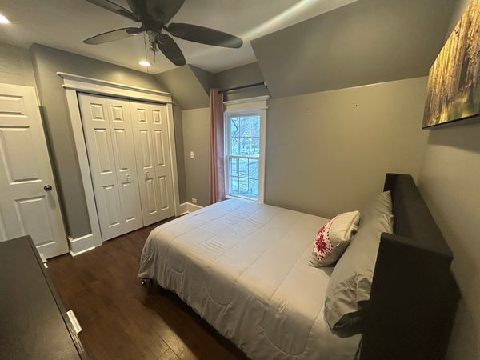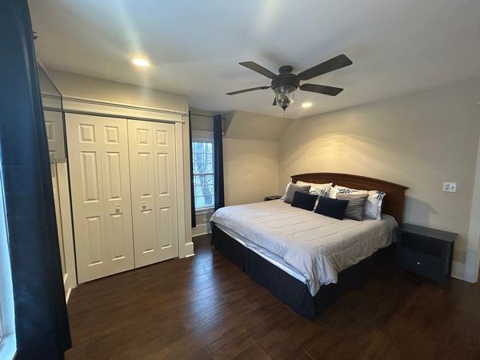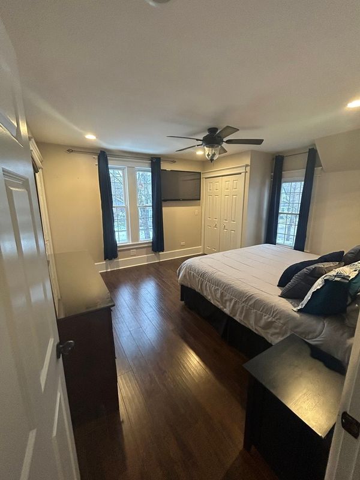305 E 2nd Street
East Dundee, IL
60118
About this home
***Multiple offers received - asking for highest and best offers by Friday, February 2nd at 9:00 PM*** Welcome to 305 E 2nd Street, where charm meets modern comfort in this delightful 2-story, 3 bed, 2 bath farmhouse. Enjoy the enchanting wrap-around porch and a prime location within walking distance to the Fox River Trail bike path, great for exercising and exploring the towns, restaurants, casinos and breweries along the Fox River. This meticulously maintained home features recent upgrades like new siding, soffits, fascia, gutters, and a brand-new stove in the updated kitchen with white cabinets, granite counters, and stainless-steel appliances. Laminate floors, newer windows, and doors add a touch of sophistication. Step outside to a fenced yard with a new patio, complemented by an oversized 2-car garage and a side drive. With a new A/C system ensuring year-round comfort, this residence invites you to experience the best of East Dundee living. Don't miss the chance to call this charming address your own.
