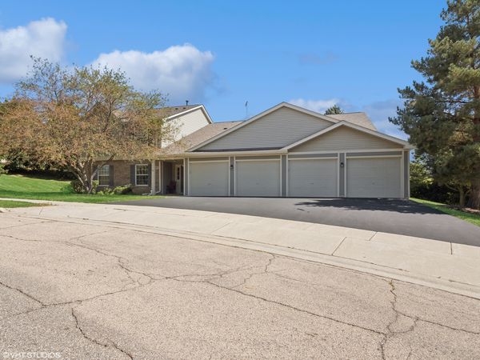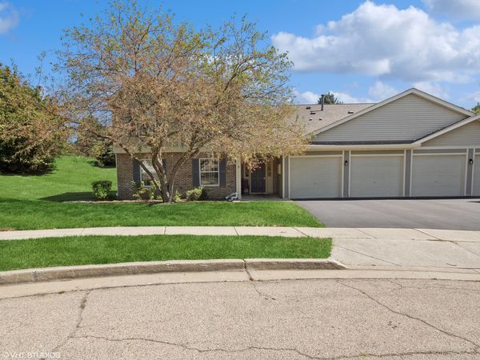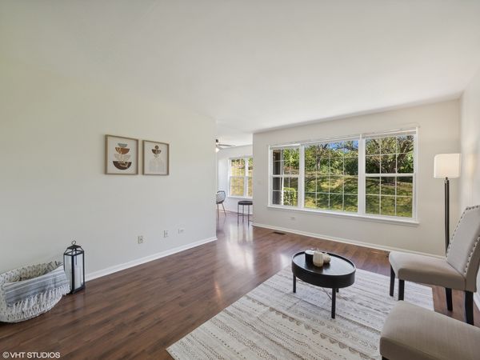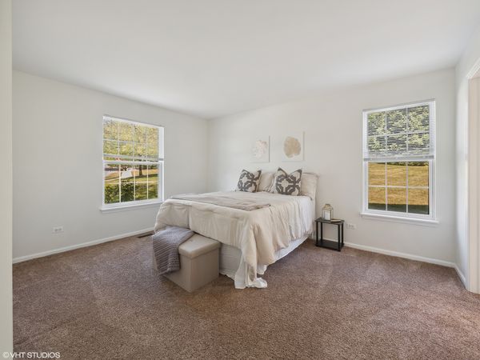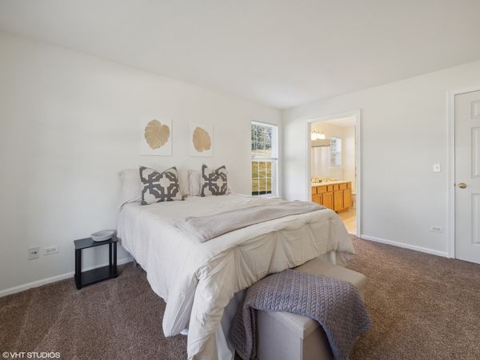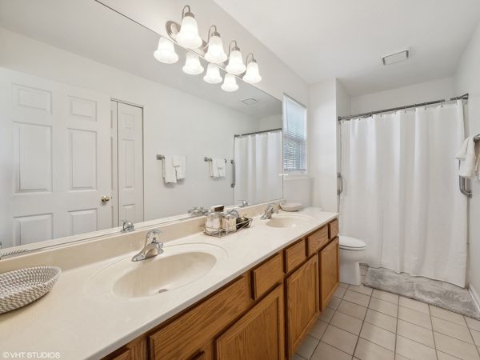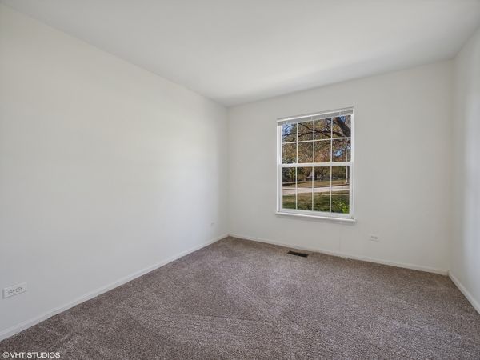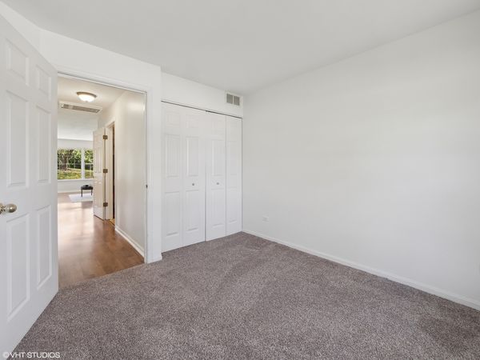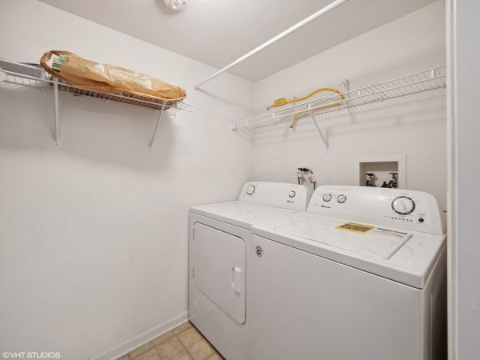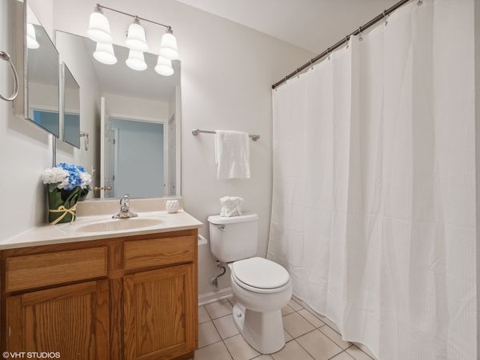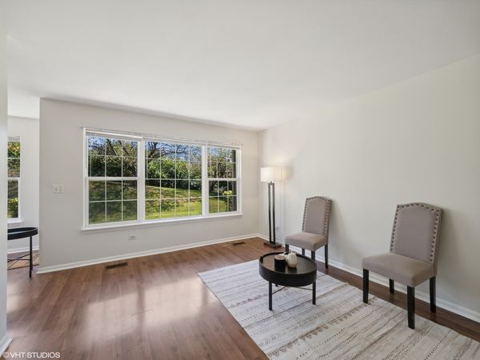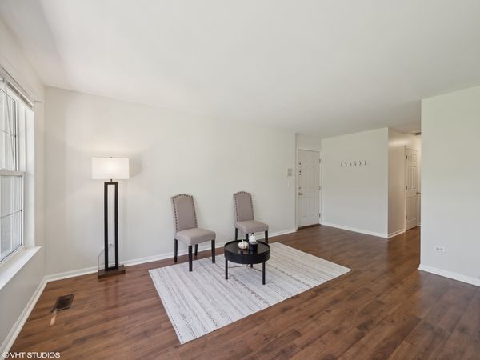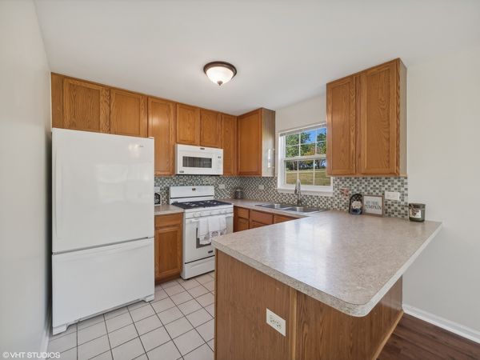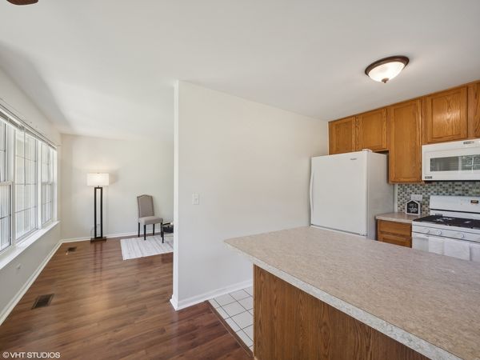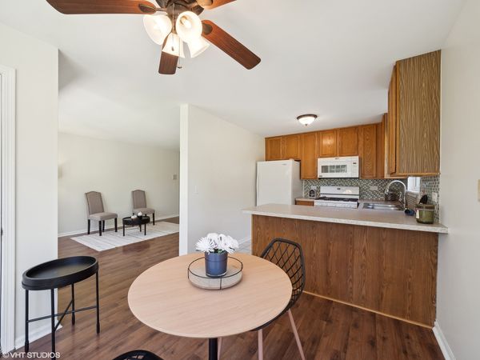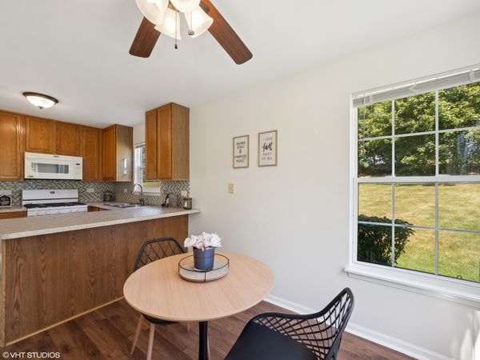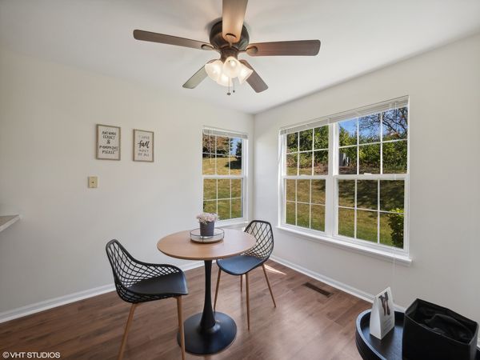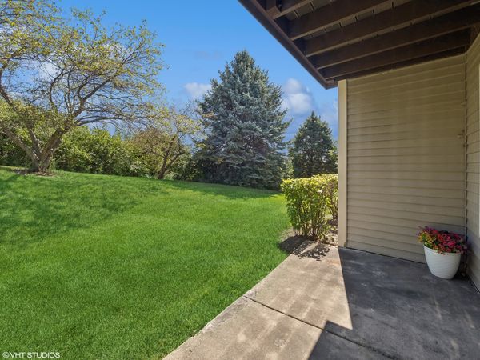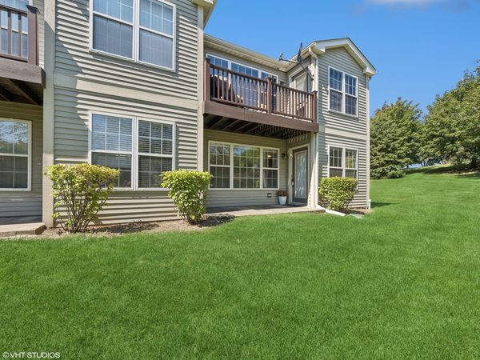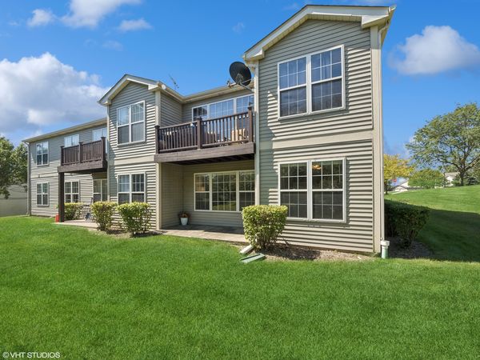305 Buckingham Circle Unit B
Elgin, IL
60120
About this home
Step into comfort, serenity, and convenience with this beautifully updated and maintained first-floor condo, where every detail has been thoughtfully designed for easy living. This one is priced to sell! Perfectly nestled in a peaceful community with woods and greenery surrounding this unit. This home is move-in ready, waiting for you to start your next chapter. As you walk through the front door, you'll be greeted by an open and airy living space, bathed in natural light. The freshly painted walls and kitchen combined with the spacious dining area create a modern yet cozy atmosphere that invites you to relax and unwind. Walk outside to your lovely private patio to enjoy tranquility. The generous primary bedroom offers a serene retreat with ample closet space. The updated primary bathroom features a roll-in shower for convenience and ease. The second bedroom features plenty of closet space as well. With easy access to the garage, no stairs to worry about, and in-unit laundry: this first-floor unit is all about easy living. Whether you're a first-time homebuyer, downsizer, or simply looking for a low-maintenance lifestyle, this condo is the perfect place to call home! A convenient location near restaurants, shops, entertainment, parks, and transit options. Don't miss your chance to make this charming space your own-schedule your showing today!
