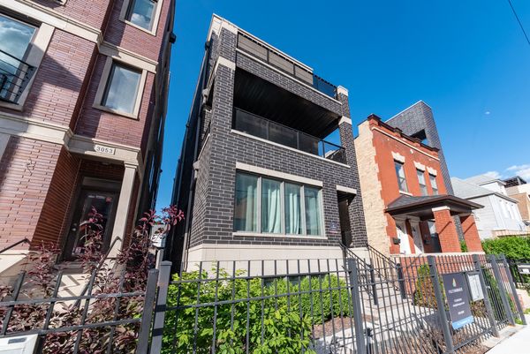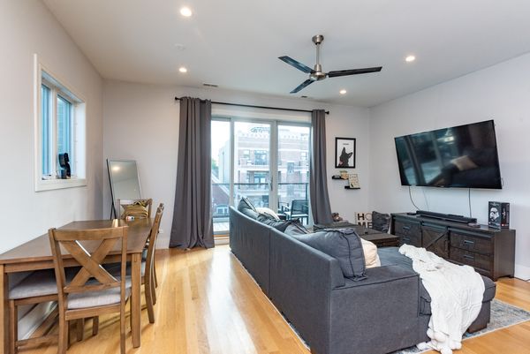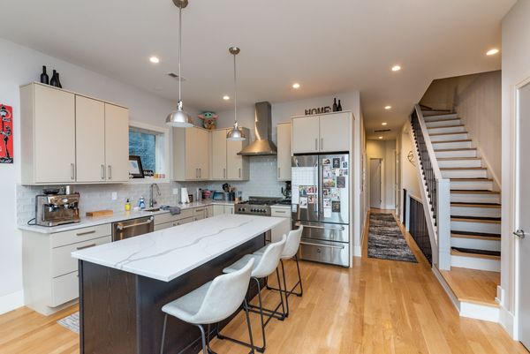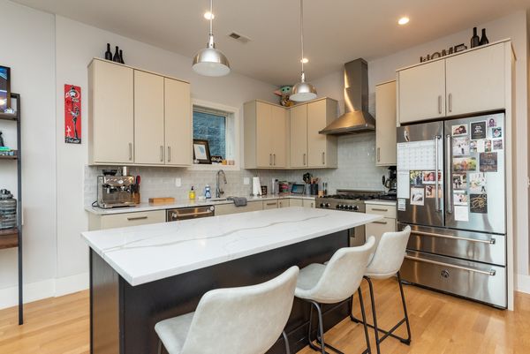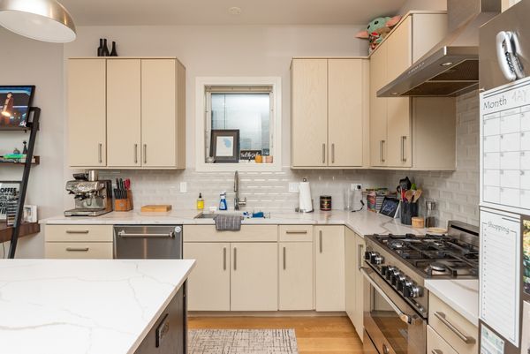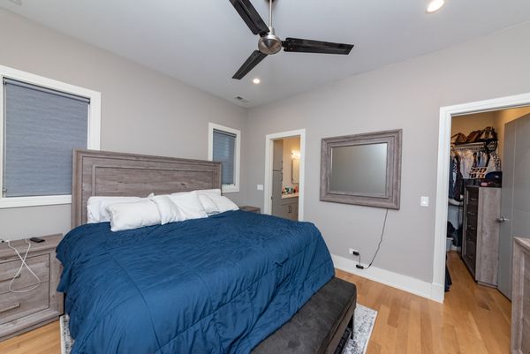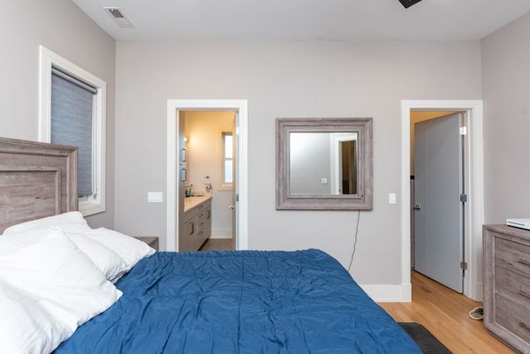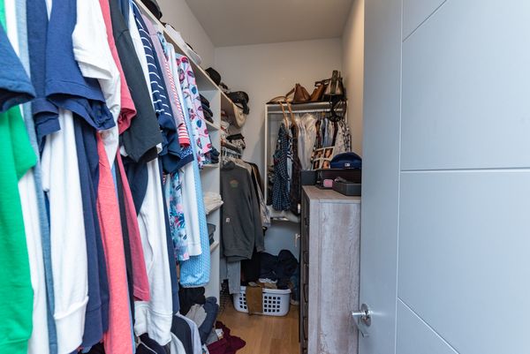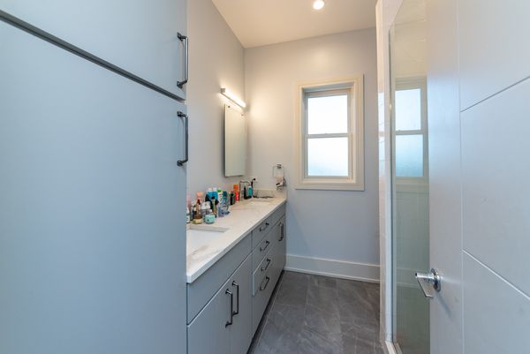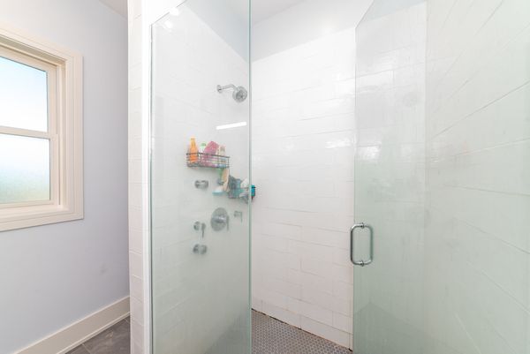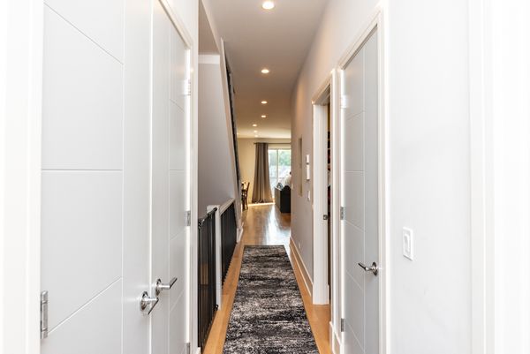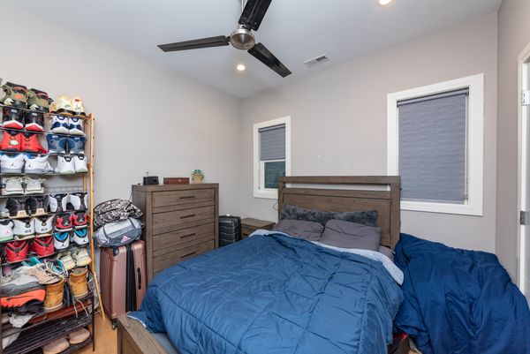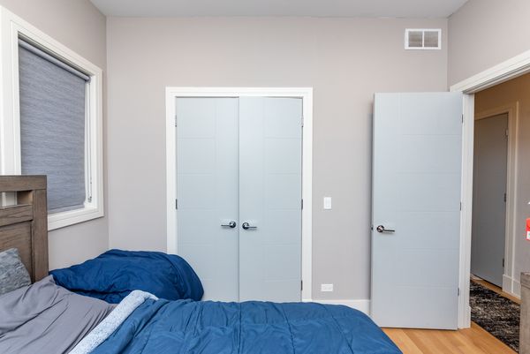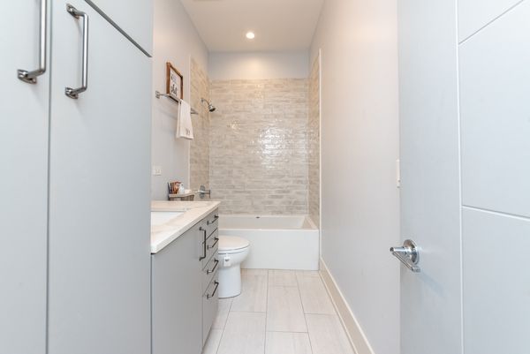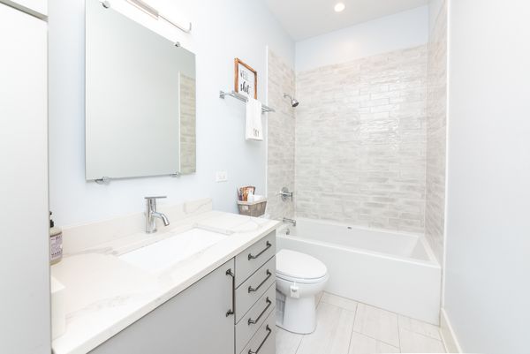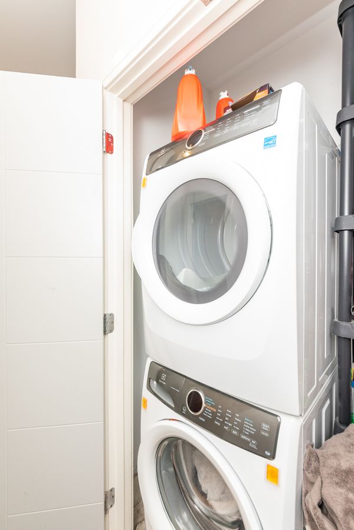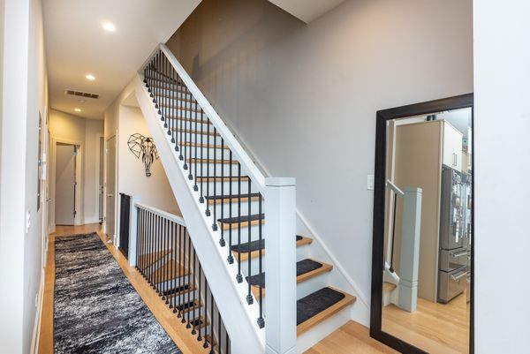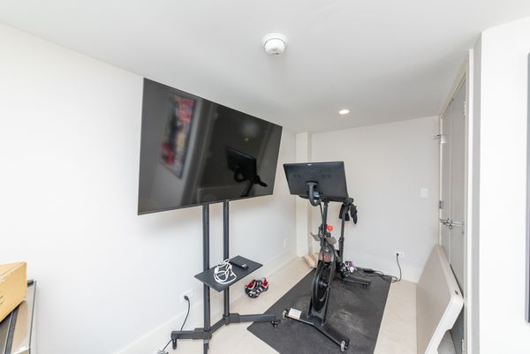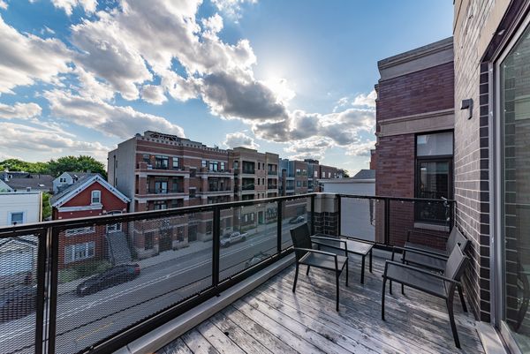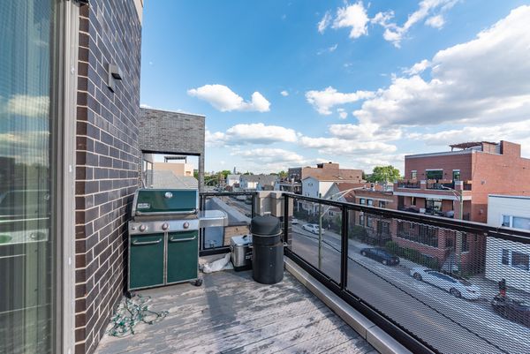3049 N Clybourn Avenue Unit 3
Chicago, IL
60618
About this home
Gorgeous newer construction 2 bed 2 bath penthouse unit in prime North Center location! This stunning all-brick and limestone building exterior features closed-cell foam insulation and the interior is soundproofed with cork sub-flooring and blown-in cellulose. The unit offers beautiful detailing with an abundance of natural light in the living room. The modern kitchen features custom cabinetry with a painted maple island, quartz countertops, backsplash, and a professional appliance package. Spacious primary bedroom with a walk-in closet and ensuite bathroom with dual sinks. Hardwood floor, central air/heat, in-unit laundry & ceiling fans. Large balcony and a private rooftop deck with breathtaking views. Pets friendly. One garage parking spot included. Surrounded by great restaurants, bars, parks, and the highly rated Jahn Elementary School, this home is ideally situated for a vibrant lifestyle. Property management company requires a mandatory Resident Benefits Package for an additional $40.00 per month; includes renters insurance, positive credit reporting for on-time rental payments, identity fraud protection, and more.
