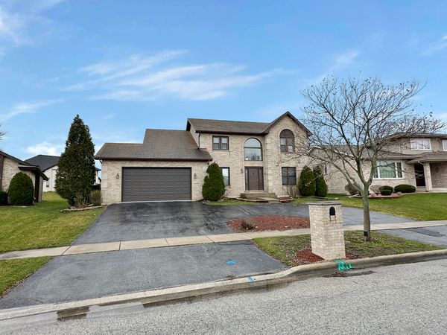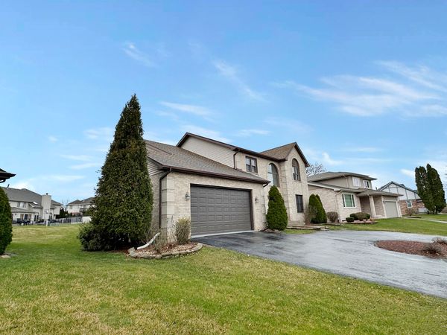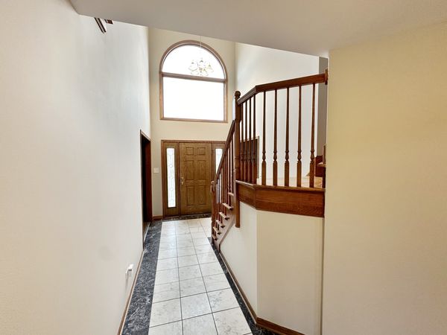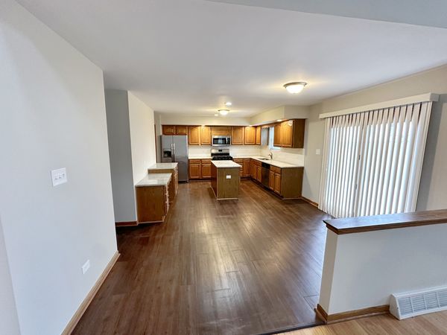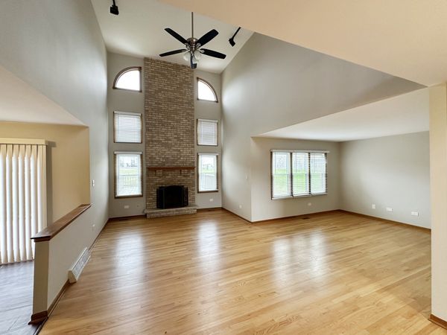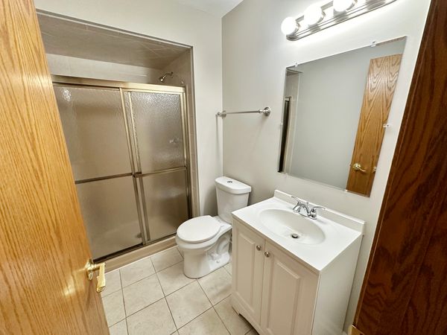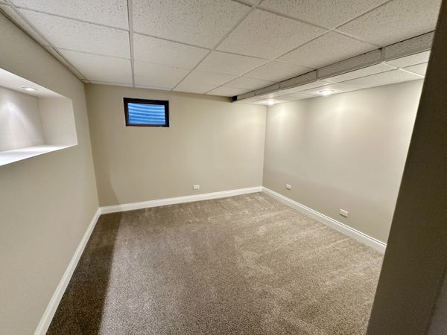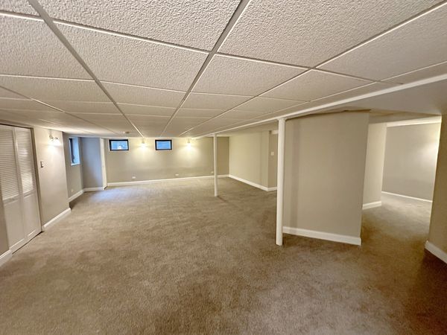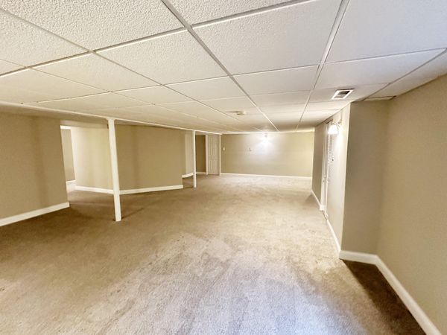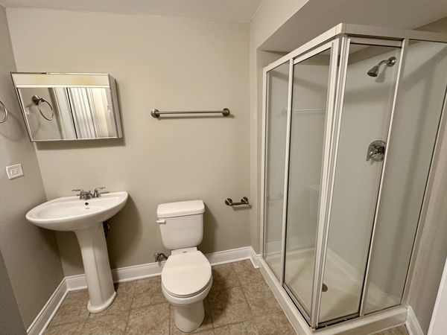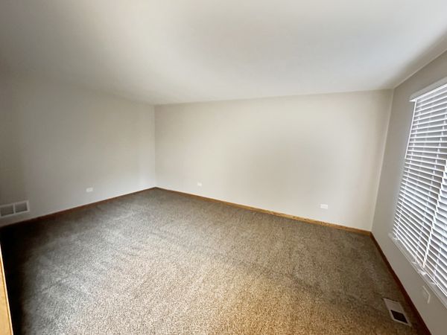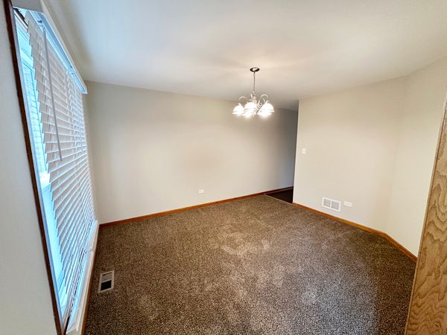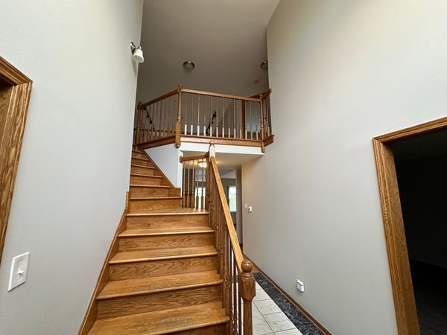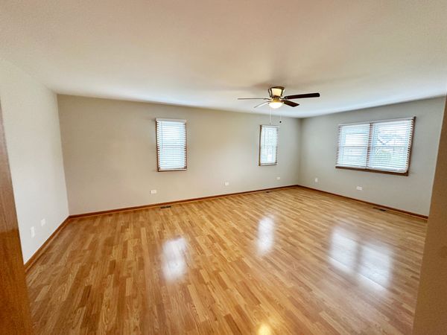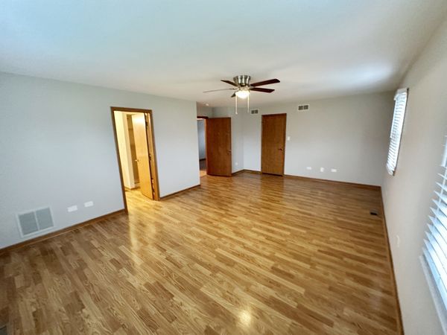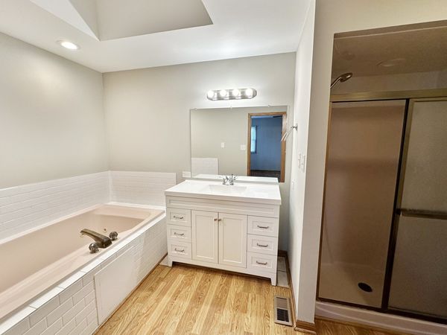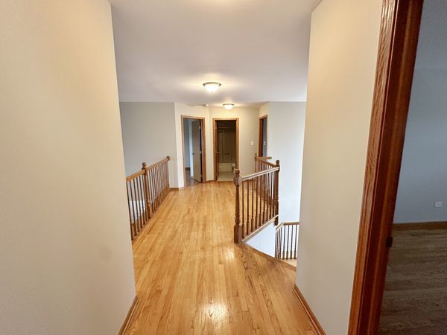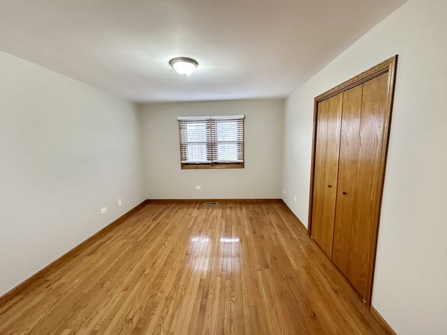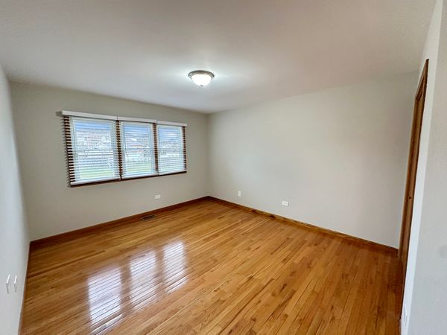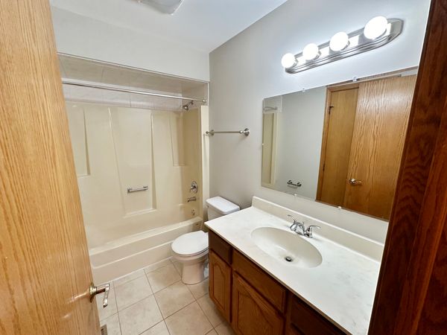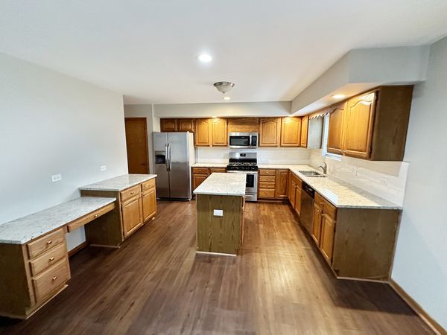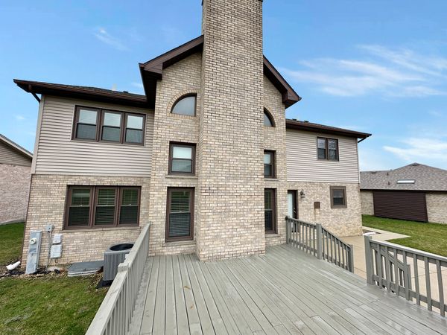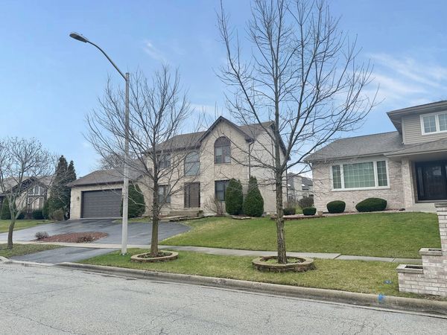3049 Matthew Lane
Homewood, IL
60430
About this home
Welcome to your dream home in the sought-after Homewood neighborhood! Step inside this beautifully renovated 2-story brick masterpiece and prepare to be amazed. From the grand foyer entryway to the expansive living and dining rooms, every inch of this home exudes elegance. Gather in the massive family room with soaring vaulted ceilings and cozy up in the intimate side room. The gourmet eat-in kitchen is a chef's paradise with stainless steel appliances, ample cabinetry, an island, and a charming walkout to the back deck. Upstairs, four spacious bedrooms await, including the luxurious master suite boasting a Jacuzzi tub and separate shower. The finished basement offers even more living space, with an additional bedroom, full bathroom, and plenty of room for relaxation or entertaining. Outside, enjoy a large lot with a deck off the kitchen, providing the perfect setting for outdoor gatherings. The half-circle driveway and two-car garage complete this exceptional property. Don't miss your chance to own this stunning Homewood gem! Schedule your private tour today!
