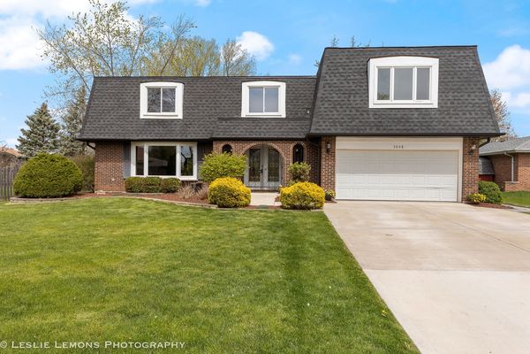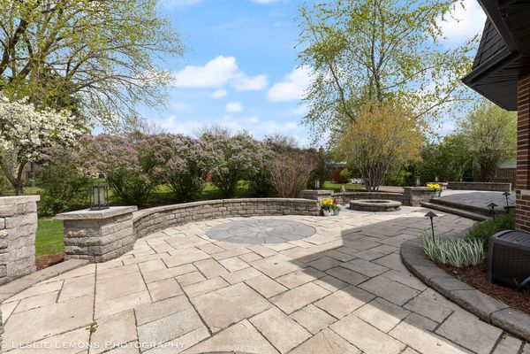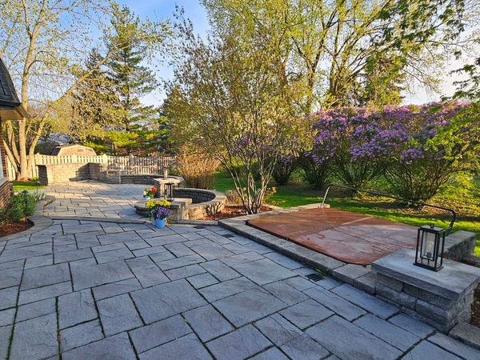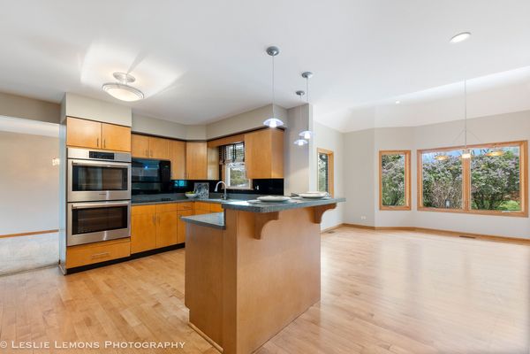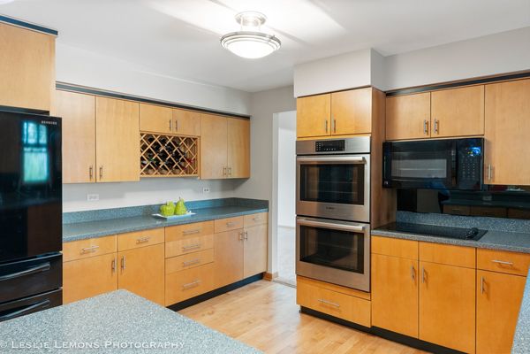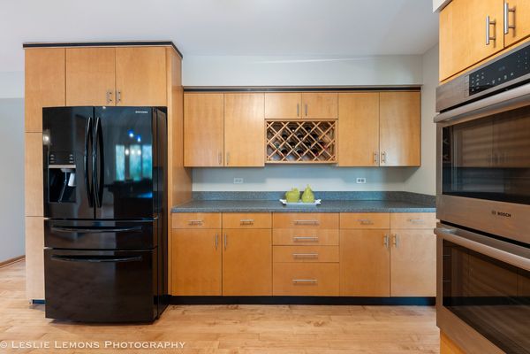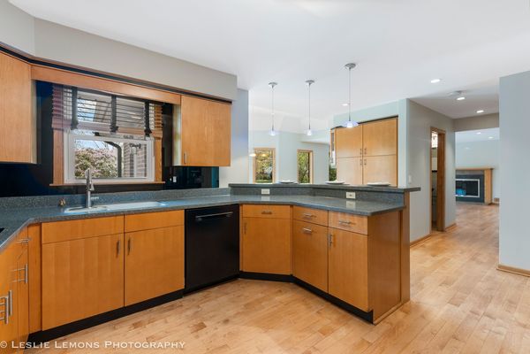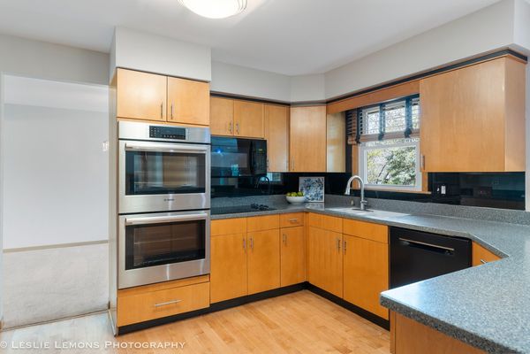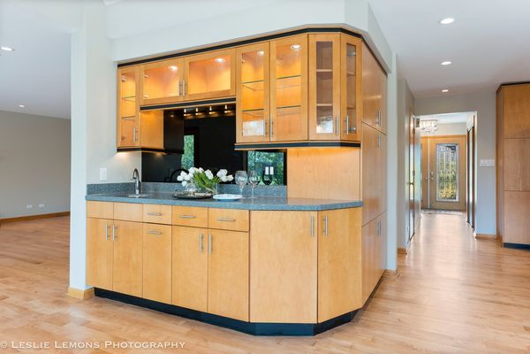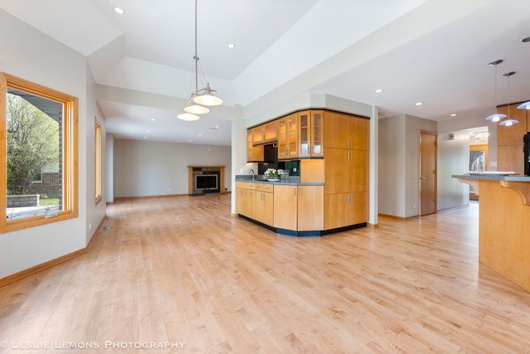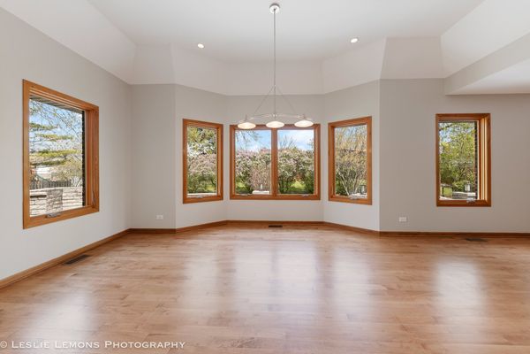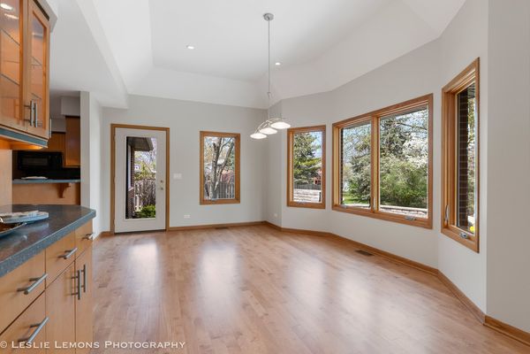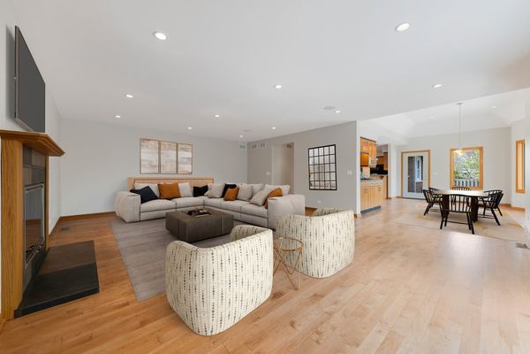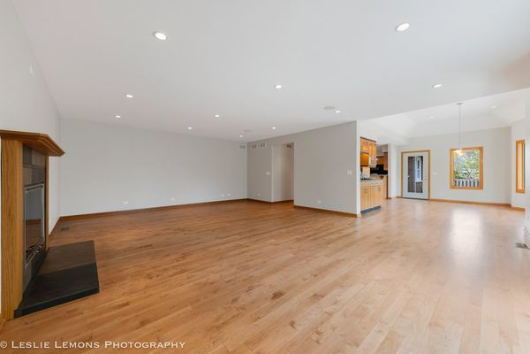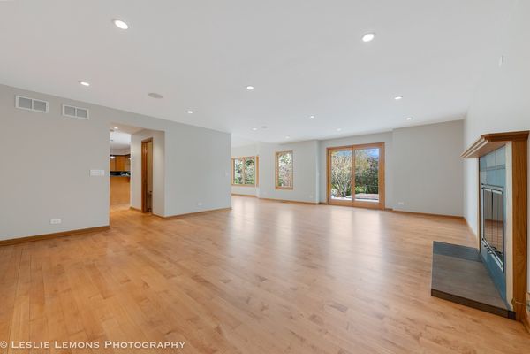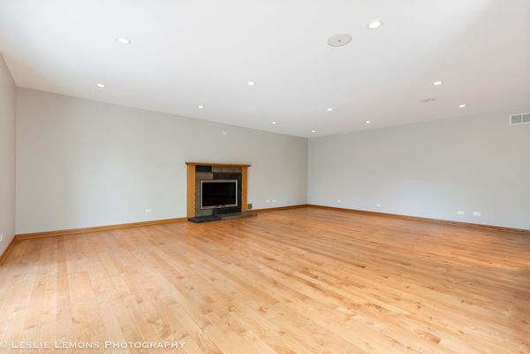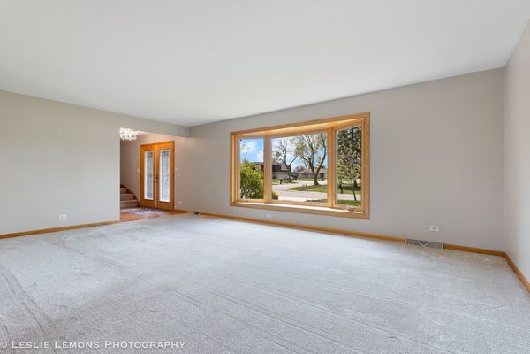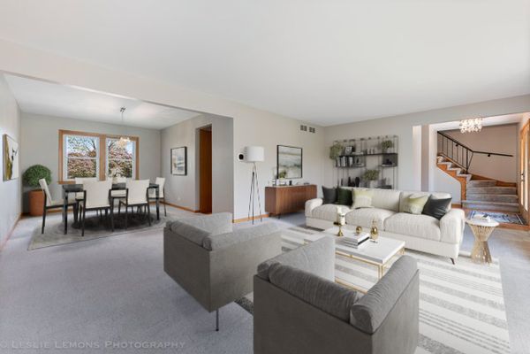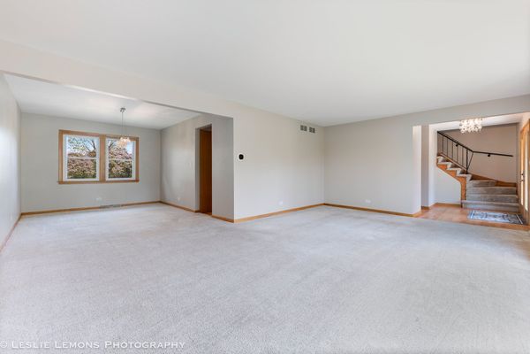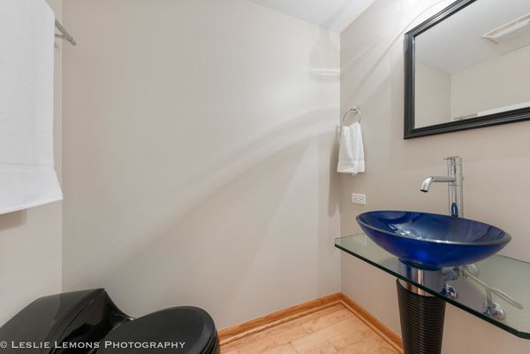3048 Hillside Lane
Darien, IL
60561
About this home
Be amazed by the space! If you are looking for a rare opportunity to own a 5 BEDROOM and 3.5 BATH home in Darien, this is it. This G&H "Regency" model offers over 4500 sf of living space with the help of a large addition. The kitchen features a BOSCH double oven and dishwasher (2021), expansive Corian countertops and Kitchen Craft cabinetry. The 1st floor expansion adds a large eating area, a wet bar hosting station and more space to the existing family room. The primary ensuite addition not only offers a large bedroom but also enjoy the SPA bathroom with a steam shower, jetted tub and double bowl vanity. A room sized Closet Factory custom designed walk in closet, exercise area and a home office with a garden view completes this luxury space. 2nd bedroom has a private bath. All 5 bedrooms on 2nd level. Main and 2nd floor are freshly painted. The backyard with a large paver brick patio offers plenty of furniture space in addition to a firepit, built in gas grill and hot tub, the patio lights are brand new. Large finished recreation room and storage in the basement. Addition/Expansion (2007) Hardwood floors refinished (2024), Roof (2021) Furnaces (2007/2021) Air Conditioners (2019/2021) Water heater (2015), Sump pump (2016) Battery Backup Watchdog System (2024) Driveway concrete (2021) Conveniently near park/playground and sought after District 66 schools, shopping, expressways, golf, forest preserves and so much more. Wall mounted TV in exercise nook included. Hot tub being "conveyed" as-is due to a repair. Check with LA for more information.
