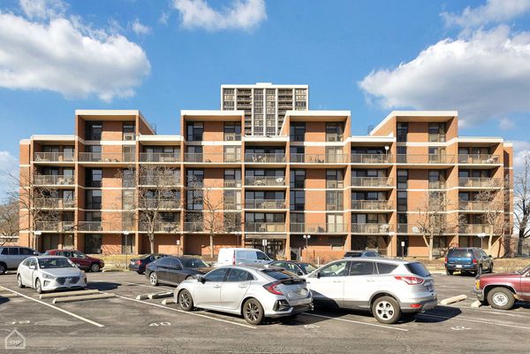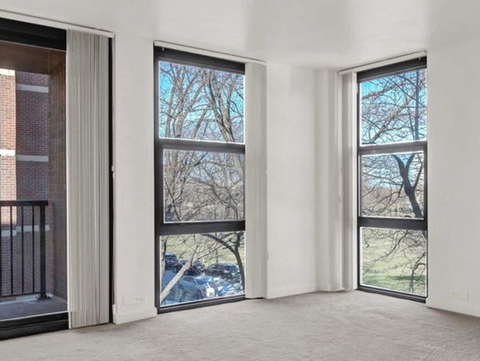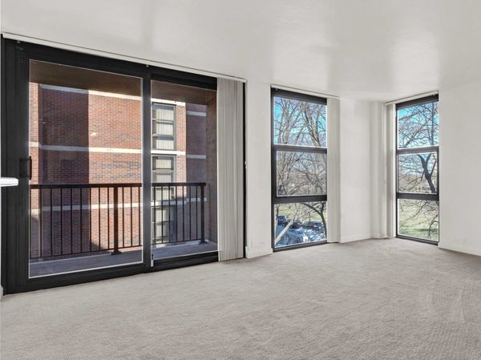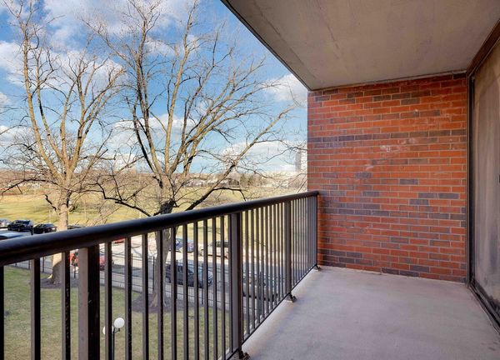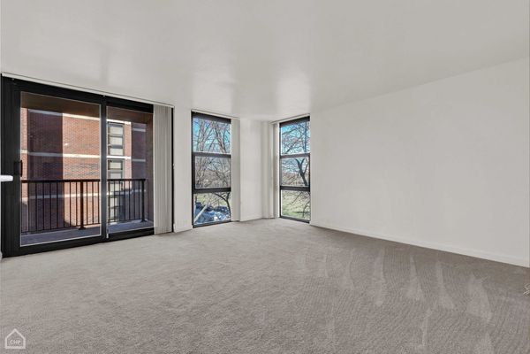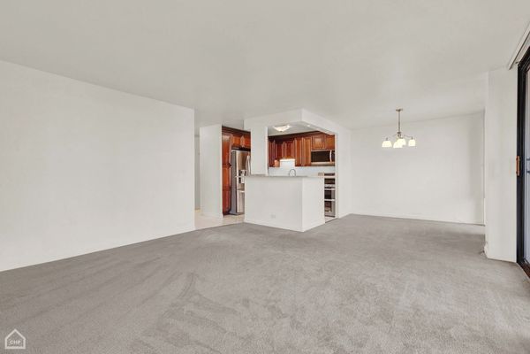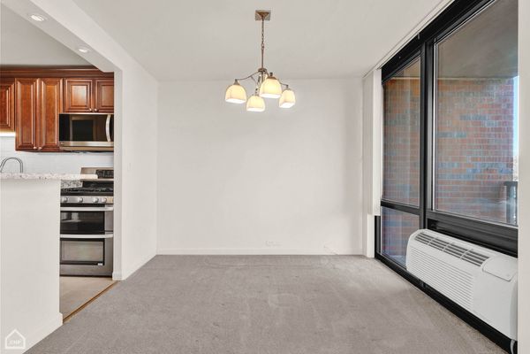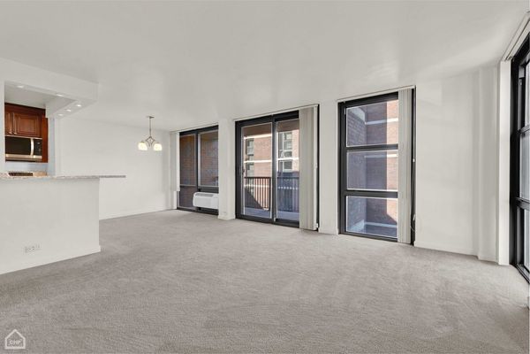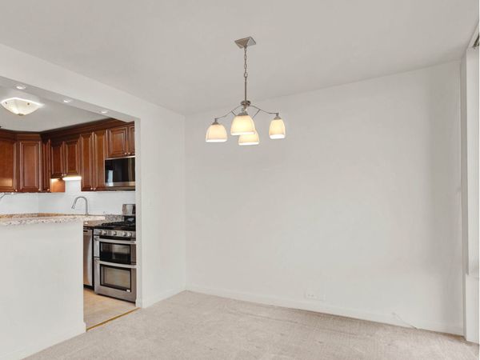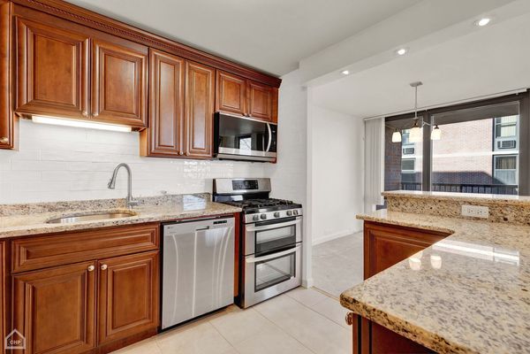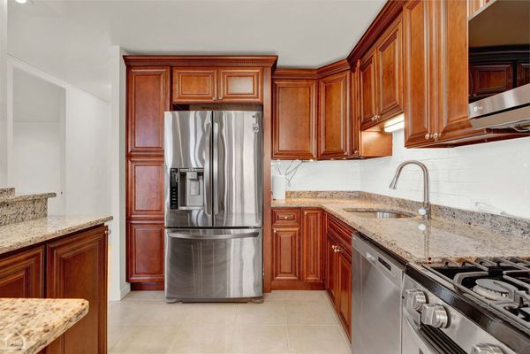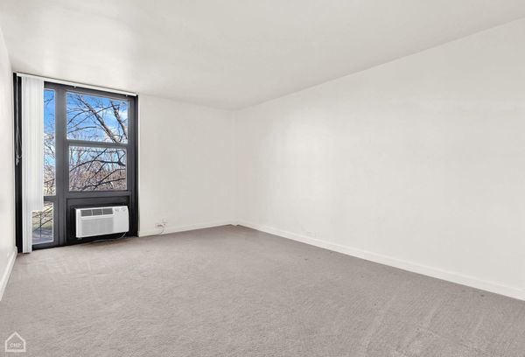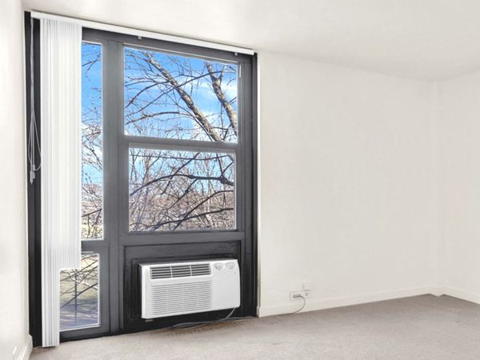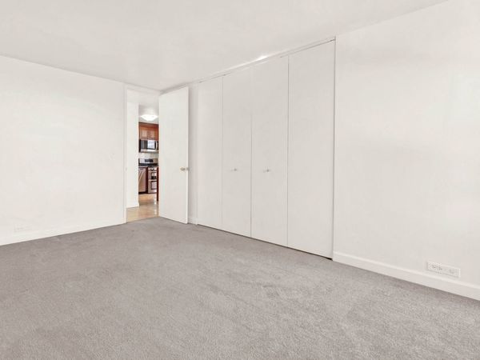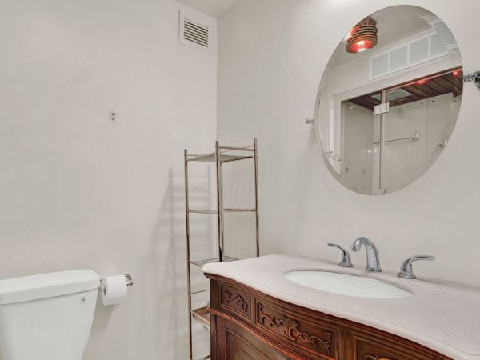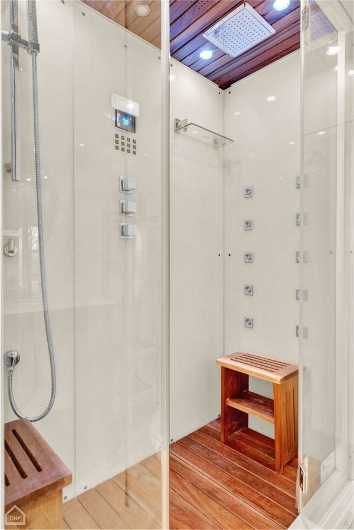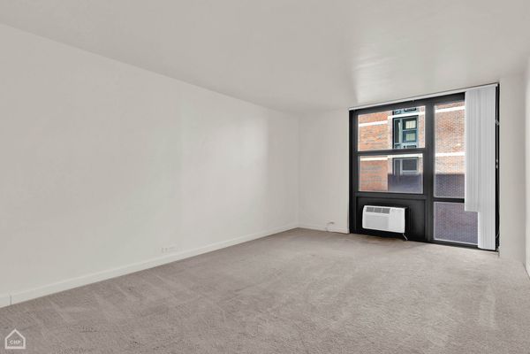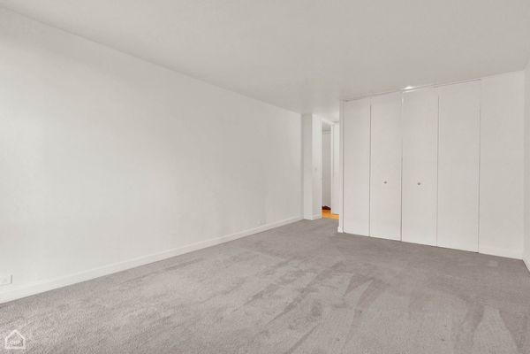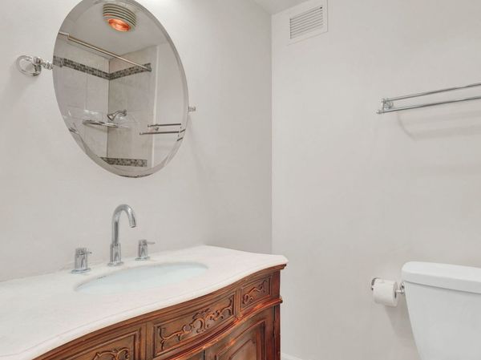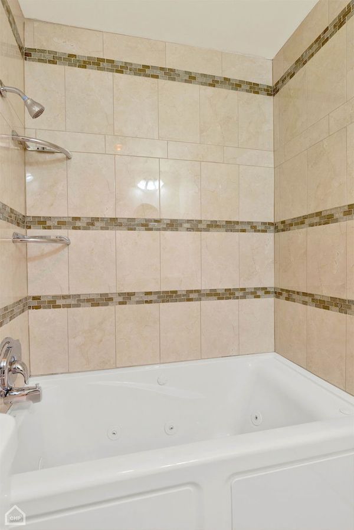3041 S Michigan Avenue Unit 306
Chicago, IL
60616
About this home
Exceptional elevator condo, strategically positioned for quiet and privacy. The East corner tier stands out for its serene setting away from any street noise. Natural light comes through the floor-to-ceiling windows, which offer unobstructed eastern views over Dumbar Park. The intelligent layout provides ample space for art and furniture placement. The heart of this home is an open-plan kitchen that seamlessly connects to the living and dining areas, extending to a generously sized private balcony. The dining area accommodates a six-person table with ease, complementing the inviting outdoor space, which is wonderful throughout the year. Both bedrooms boast substantial closet storage, with additional storage throughout the home. The current owner has comprehensively upgraded the property. The kitchen features upgraded cabinetry and contemporary stainless steel appliances, complemented by stone counters and accent lighting adding warmth and durability to the space. The luxury bathrooms provide great everyday use, with the primary bathroom offering a sauna and shower experience complete with exotic tiki finishes, an oversized glass door, music, and various lighting modes, a perfect way to start your day. The second bathroom, equally upgraded, features a deep soaking tub with temperature control. Recent improvements extend beyond the finishes, including a new electrical panel, building-wide plumbing upgrades to copper, new air conditioners and more! The building's association covers radiant heating throughout this home, cooking gas, and all building services and amenities. This well-managed association reflects the collective pride in ownership in the upkeep of the property and fabulous amenities such as a high-grade laundry facility, a captivating outdoor pool, parking, and direct access to Dumbar Park. This park offers over 21 acres of natural beauty, with picnic areas, tennis courts, and trails just outside your home. Located steps from one of Chicago's most ambitious developments, the Bronzeville Lakefront, this will be a transformative $600 million project that brings residential spaces, dining, shopping, and innovation hubs while maintaining beautiful access to nature and the lakefront. Steps to the lakefront running and bike trails, 31st street beach, and convenient public transit options via the Red and Green lines, multiple bus routes; convenient to all 3 expressways; 55, 90/94 and Lake Shore Drive. This home is a perfect live-in investment and a remarkable opportunity, offering exceptional value in a dynamic neighborhood.
