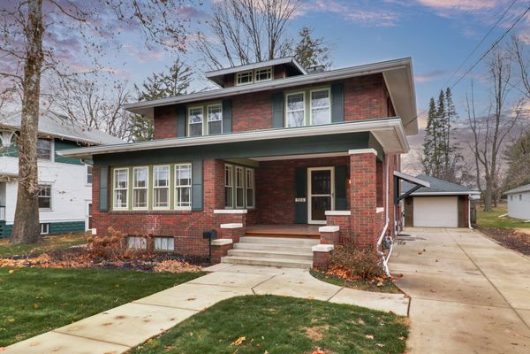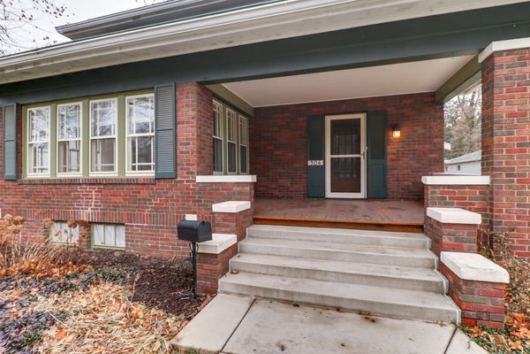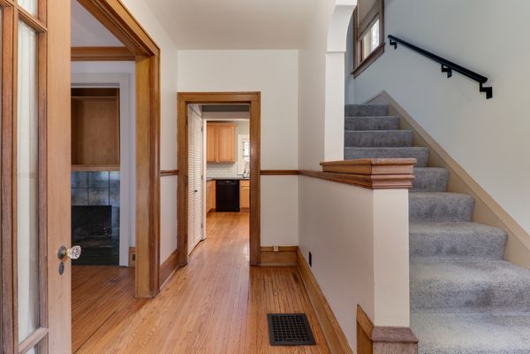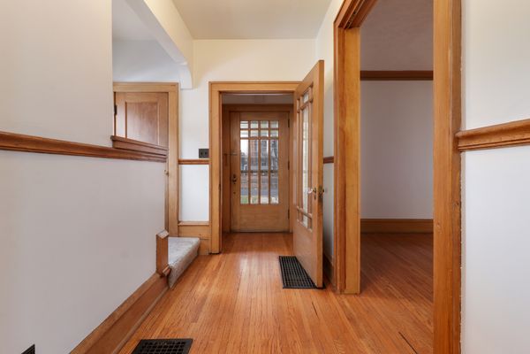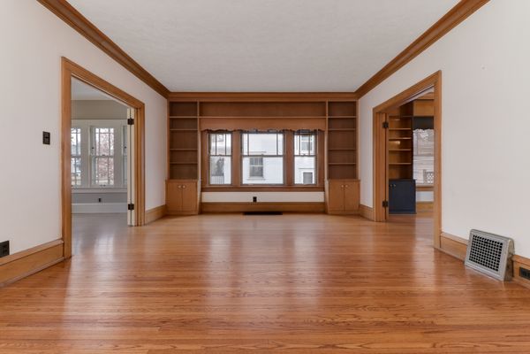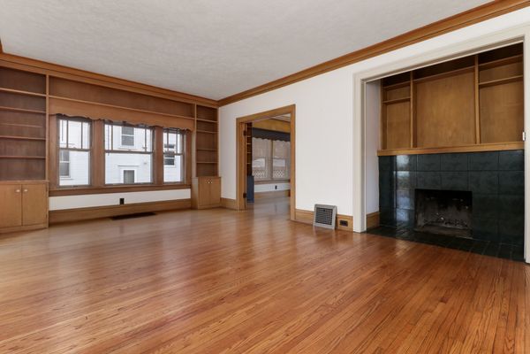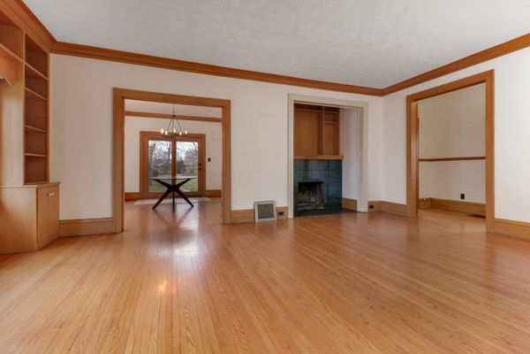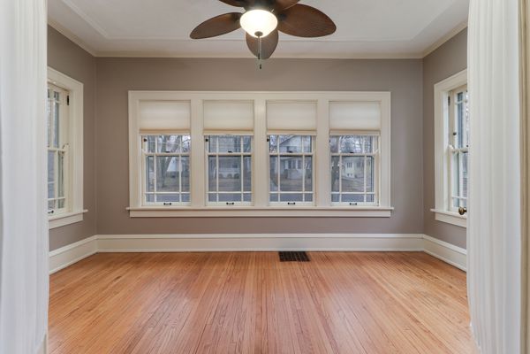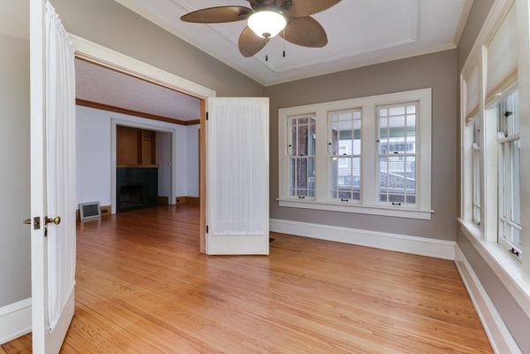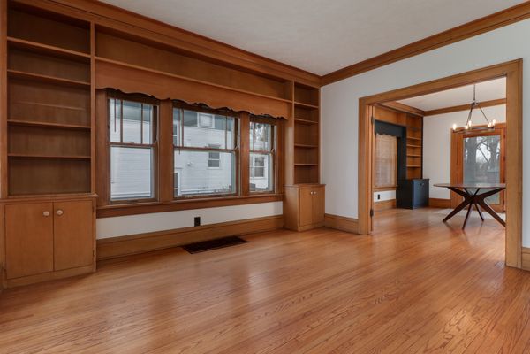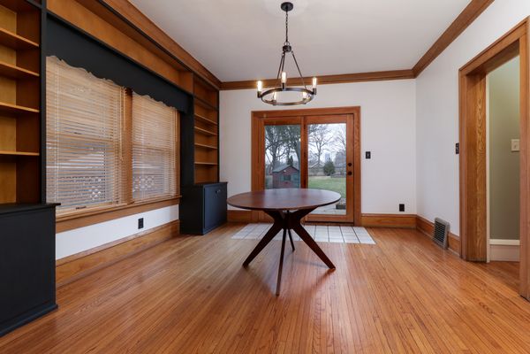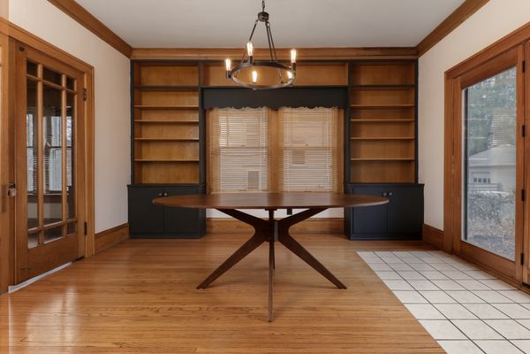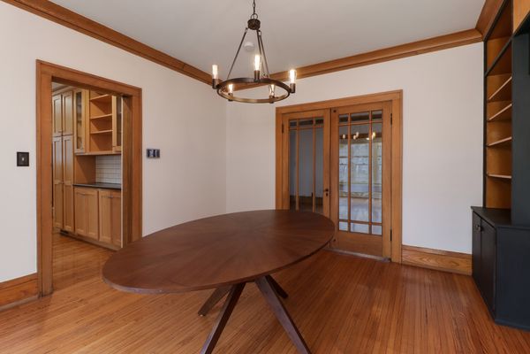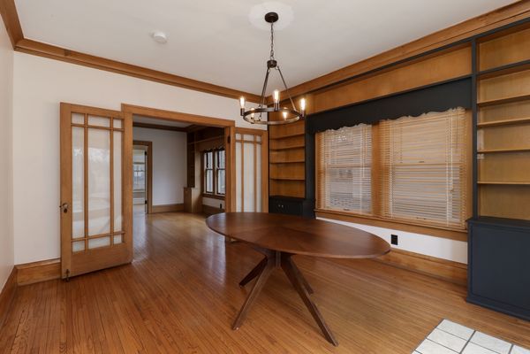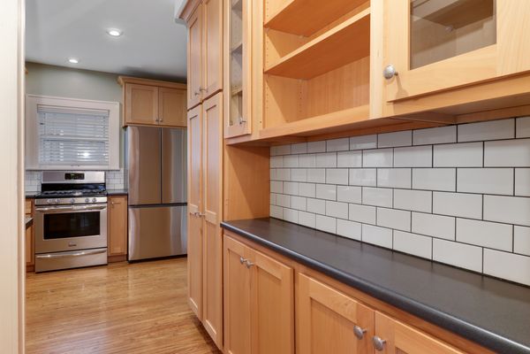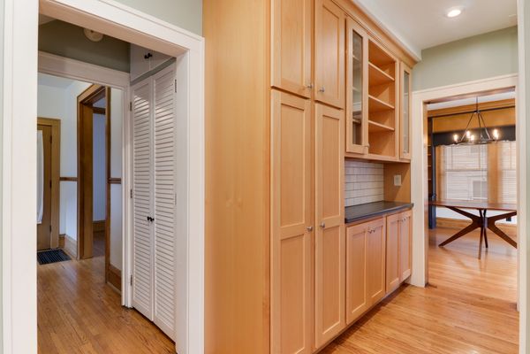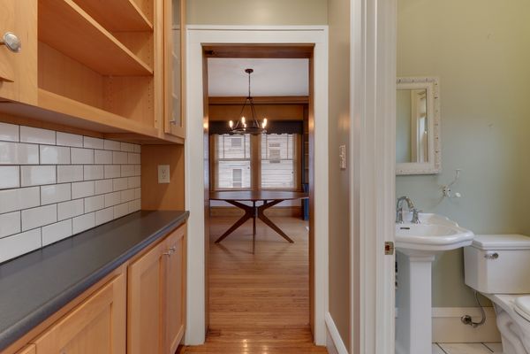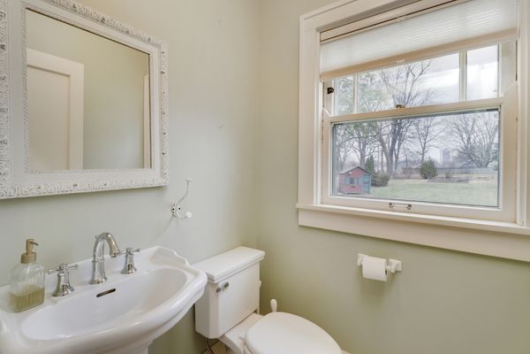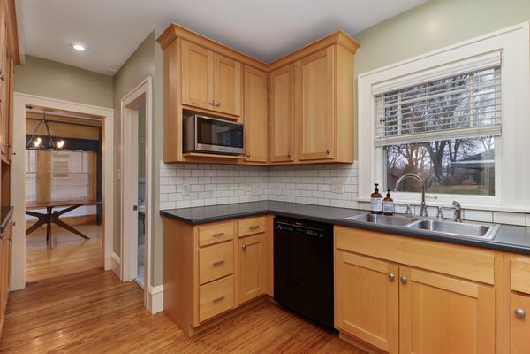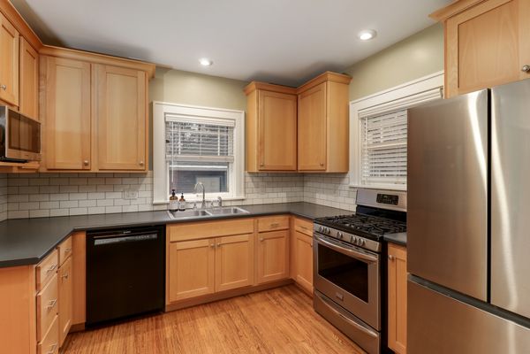304 W Virginia Avenue
Normal, IL
61761
About this home
Beautiful 2-story brick home centrally located in uptown Normal in charming Historical District! Incredible vintage charm combined with modern convenience! Classic, comfy covered front porch, stunning hardwood floors, handcrafted built-in shelving, period millwork & gorgeous glass doors pepper the home with character. A bright, renovated kitchen showcases newer cabinets with glass accent door fronts, subway tile backsplash, a butlers pantry & all appliances remain including a new stainless fridge. French doors open to the dedicated dining room flanked with bookcases. Another set of glass french doors leads to the sunroom full of windows & light to feed your soul! 4 generous bedrooms feature custom bookcases, tons of natural light, fresh paint & great storage. Updated & modern bathrooms. A full stairway leads to the walk-up, bonus third floor attic. The awesome finished basement includes a huge family room, full bath, spacious laundry with new washer & dryer & plentiful storage areas! Enormous fenced yard with no backyard neighbors offers a tiered deck, tailored brick patio, dedicated garden space, shed, adorable "playhouse".... and an oversized 1+ car garage! Just two blocks from Constitution trail!
