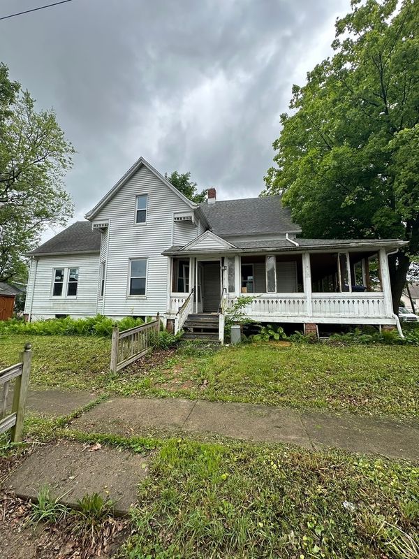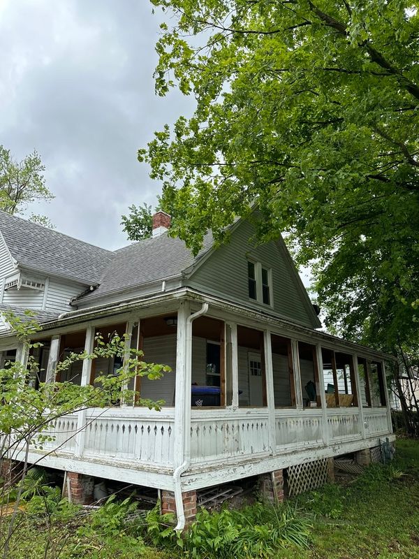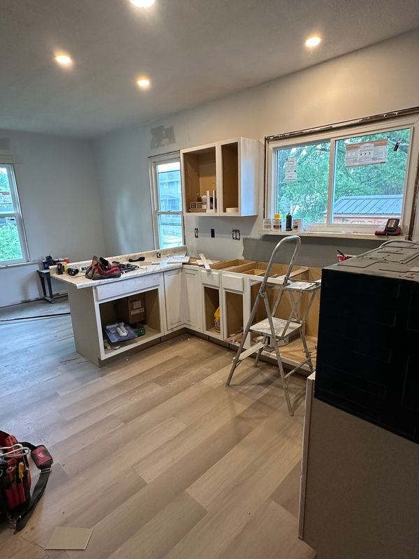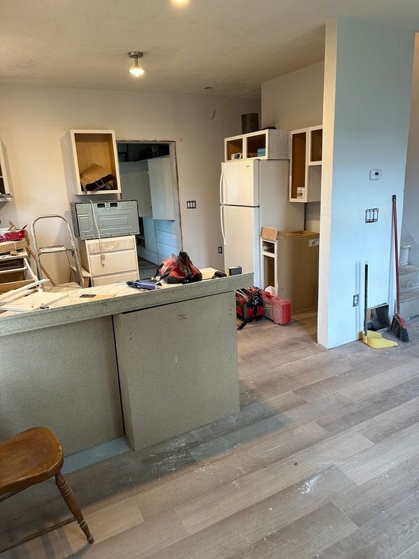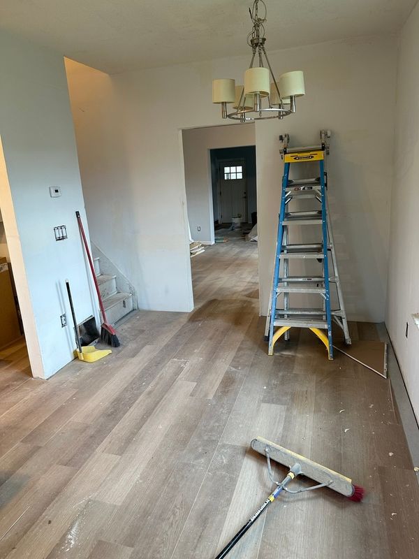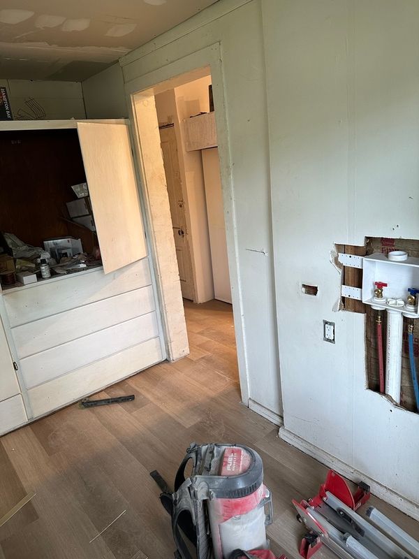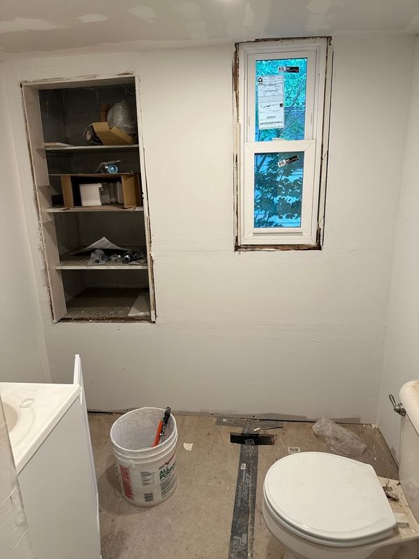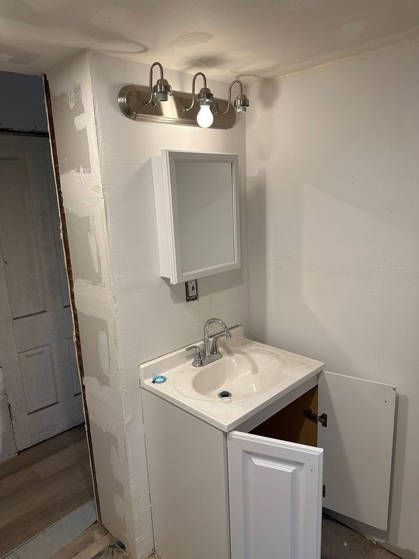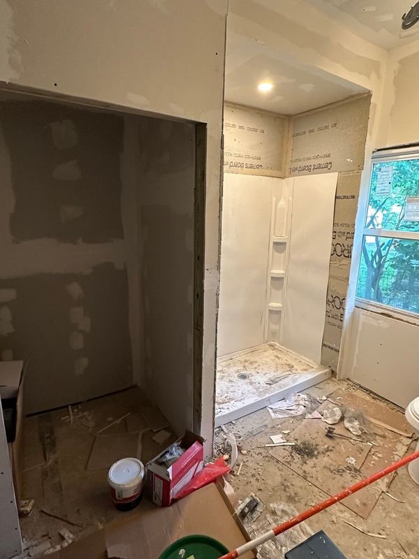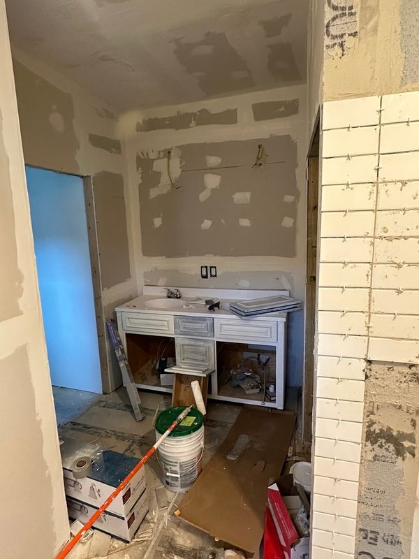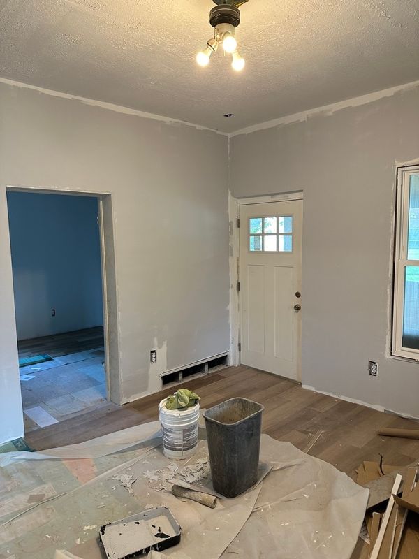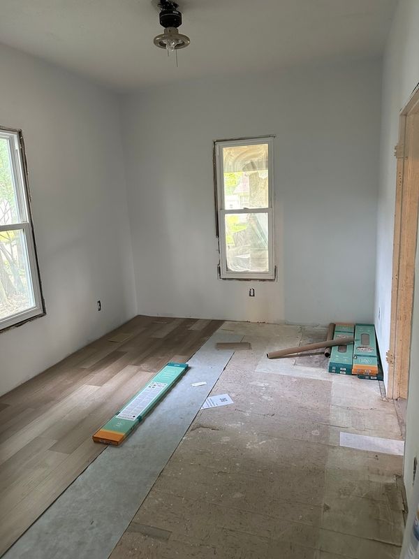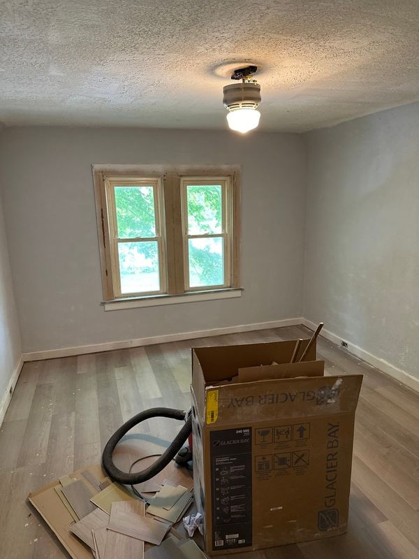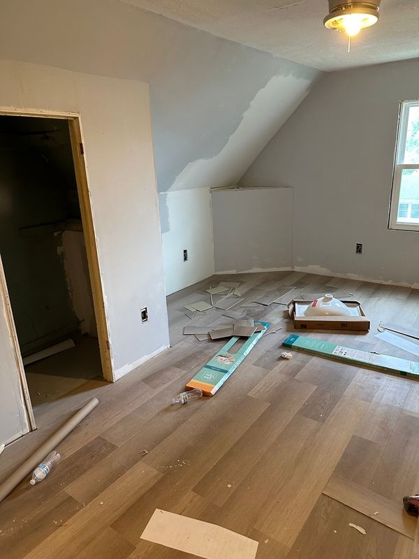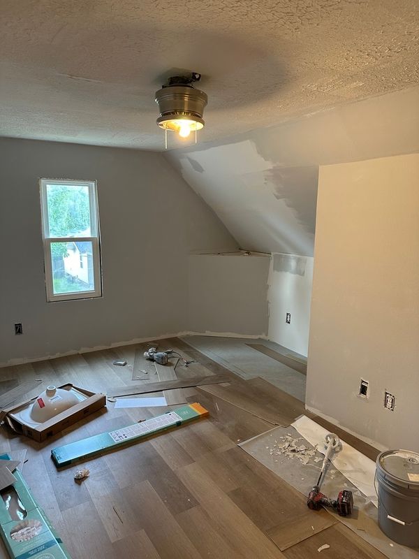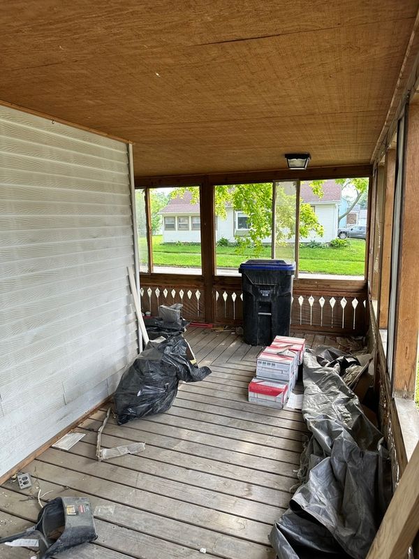304 W Lincoln Street
Bloomington, IL
61701
About this home
Calling all investors and handy homebuyers! Come check out this amazing opportunity to finish this historically beautiful home in Bloomington and add this one to your portfolio. All the heavy lifting has been done and needs the right person to finish the finer details. Updates include whole home rewire and updated electrical panel (2023), whole house replumb with new city water supply lines to the house and sewer clean out (2024), new HVAC (2023), new windows (2023), new insulation in walls and drywall(2023), new exterior doors (2023), some new floors, paint and trim (2024), All new light fixtures throughout (2024), new sump pump (2023), roof redone in 2017, new kitchen cabinets and countertops, and more. Other features are wraparound front porch, newer shed, and open layout on the main floor. Check it out today before its too late. ***Note: remaining building supplies with remain with the house. Property being sold as-is*** Agent Interest
