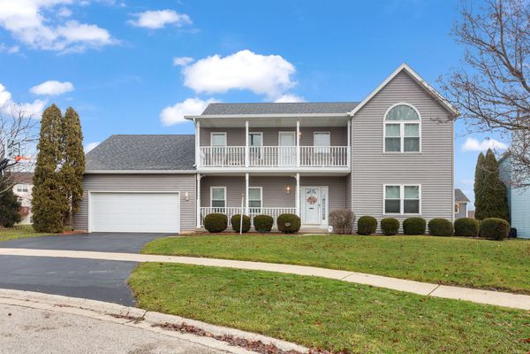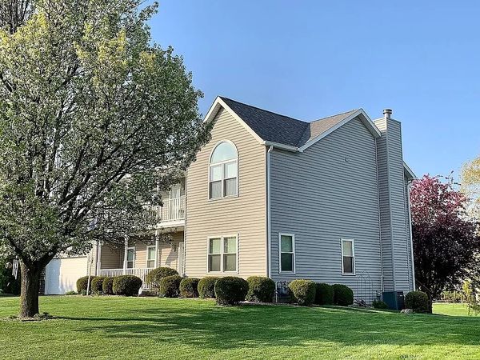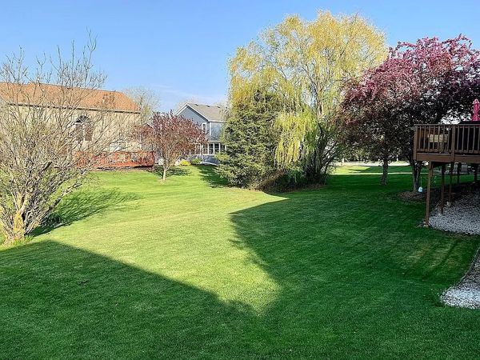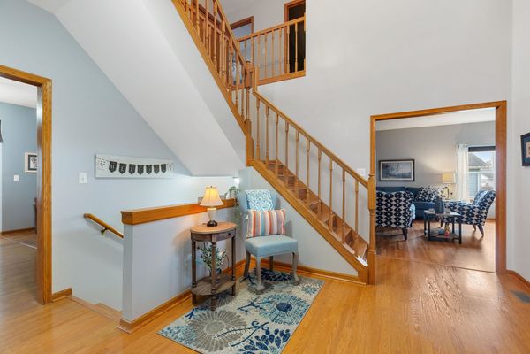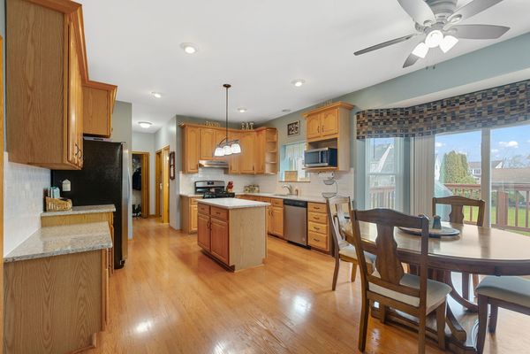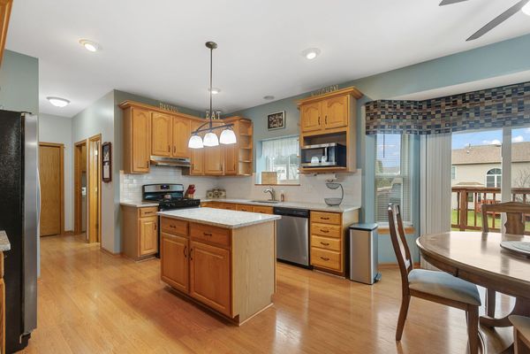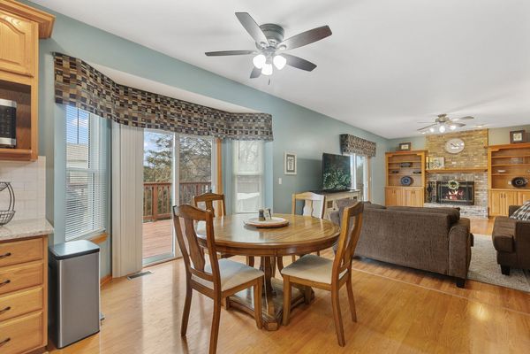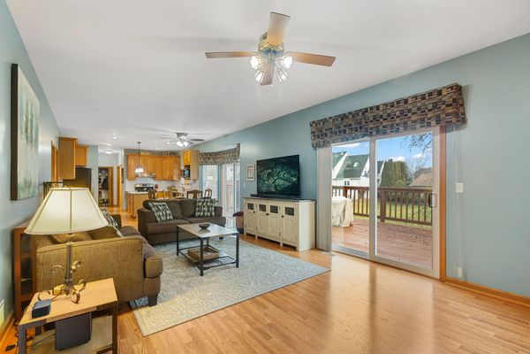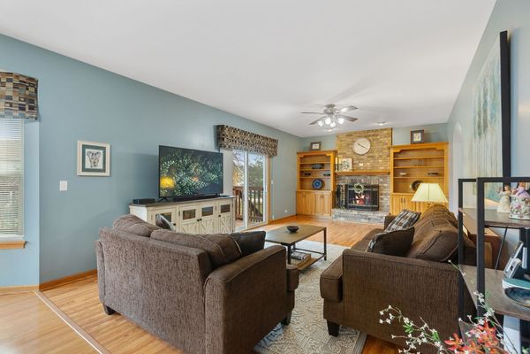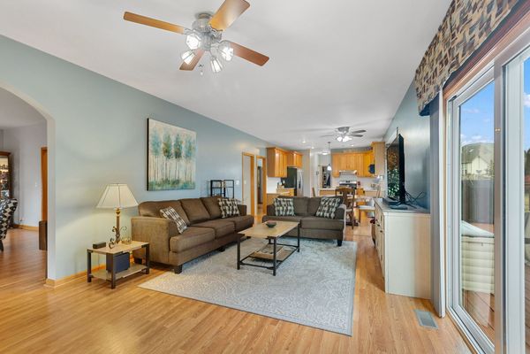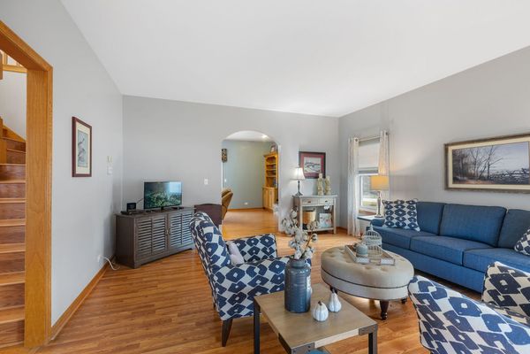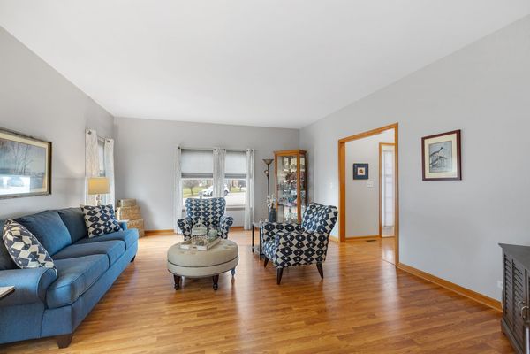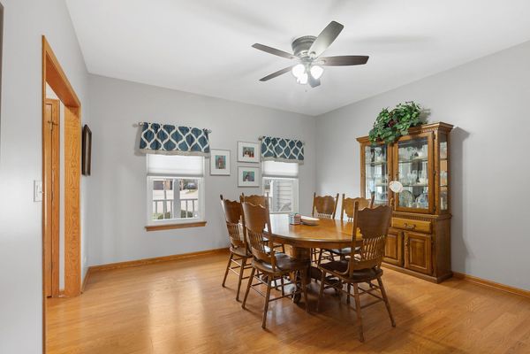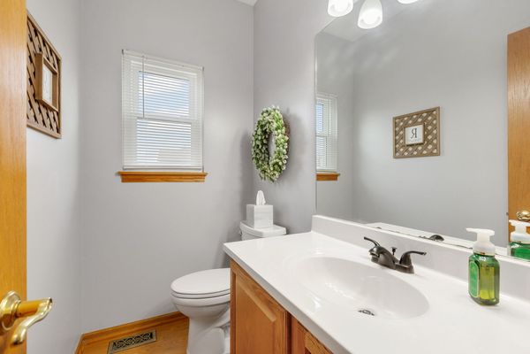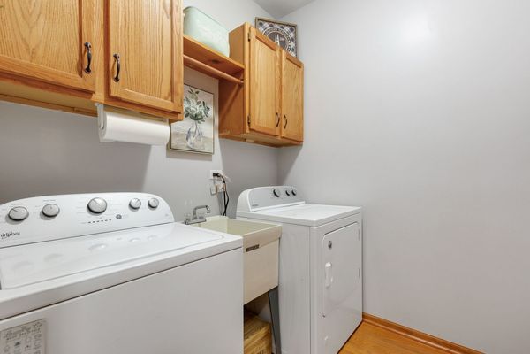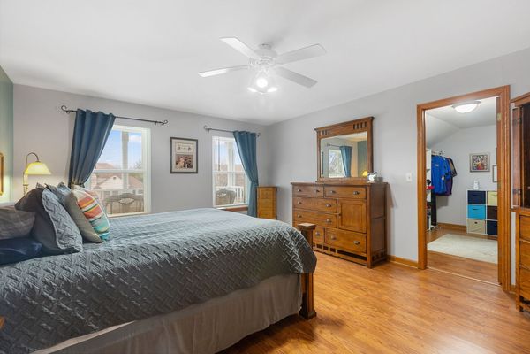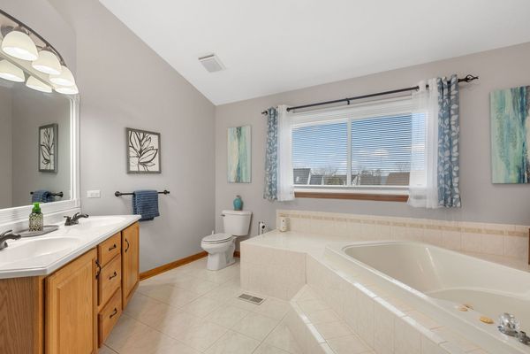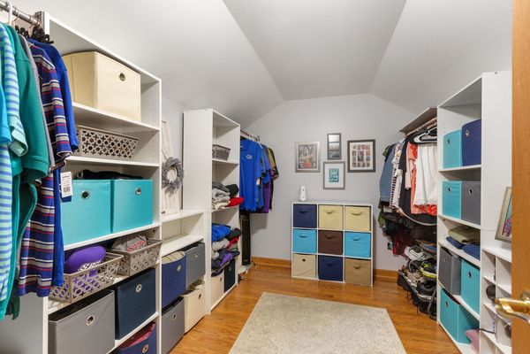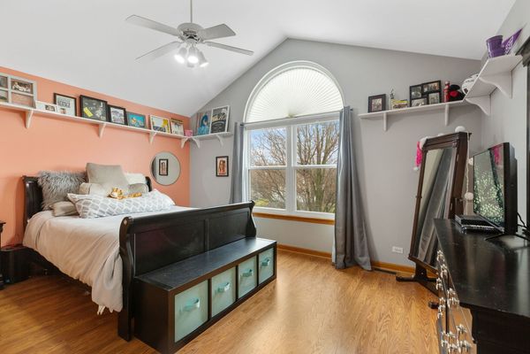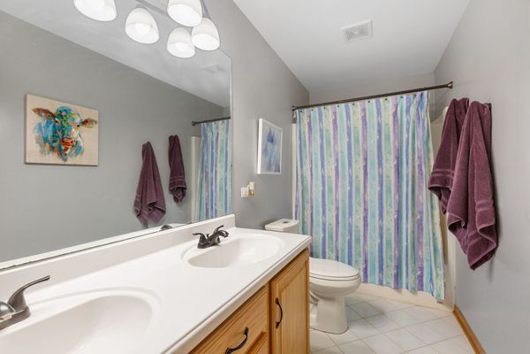304 Sterbenz Court
Antioch, IL
60002
About this home
Welcome to this spacious, semi-custom colonial home with 5 bedrooms and 3.1 baths, located on a quiet cul-de-sac in the lovely Windmill Creek subdivision. This house is in 100% move-in condition! The house features on the first level an open concept with a grand entry foyer, eat-in kitchen with newer stainless-steel appliances, a formal dining room, a laundry room with newer washer & dryer, a family room with beautiful built-in cabinets and shelves surrounding a floor to ceiling brick fireplace, a separate living room, and half bath. The second level features 4 bedrooms, 2 bathrooms, and access to a balcony overlooking the front yard. There is a spacious master bedroom with attached walk-in closet and large master bath with double vanity, walk-in shower, and jetted soaker tub. You will love the beautifully finished walkout basement with a rec room, large bedroom with walk-in closet, full bath, bar area, vinyl plank flooring, and ample storage. The basement would be perfect for in-laws, teens, visitors, or entertaining guests. The room sizes are unusually large and many of the bedroom closets are customized. Recent updates to the house include new roof with all new gutters and downspouts (2021), beautiful wood look laminate flooring throughout the first and second levels (staircases and upper level 2023), new replacement windows and sliding doors installed throughout the first and second levels (2019), updated lighting, quartz countertops in kitchen, updated sink tops and faucets in bathrooms, and the whole home has been recently painted. This home sits in an exceptional neighborhood with sidewalks and is minutes to schools, historic downtown Antioch, and the Metra station. It's also a home for all seasons, minutes away from beautiful parks with all your sports facilities, and its location allows a great view of the July 4th Antioch fireworks show from your upstairs balcony or bedroom window! This home has it all - you won't want to miss owning this home as it will check all the boxes! Comes with a American Home Shield warranty! Don't wait!
