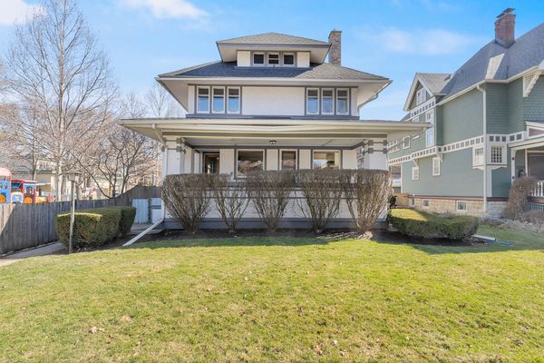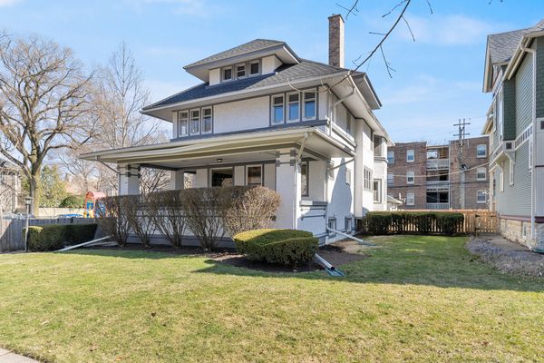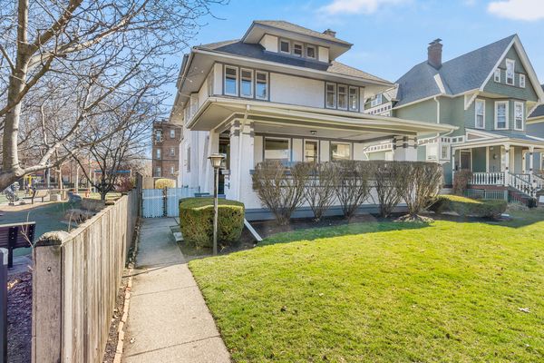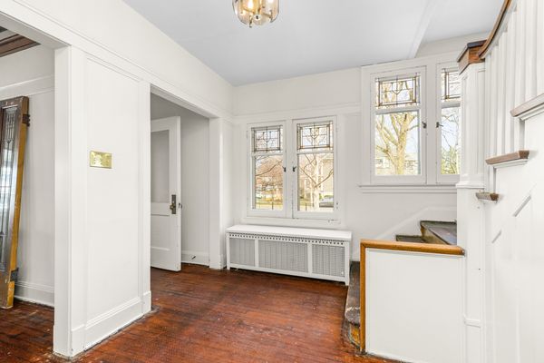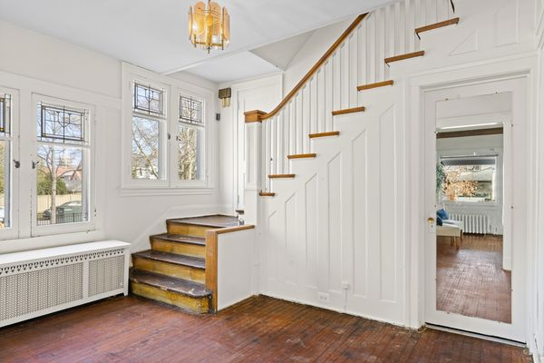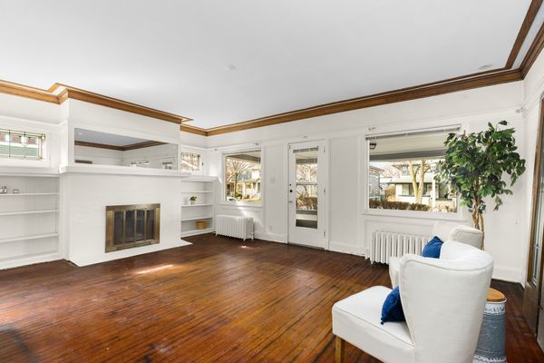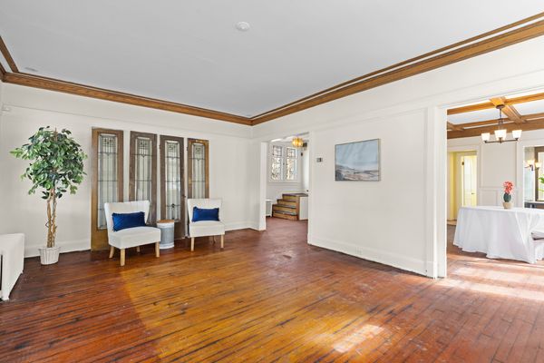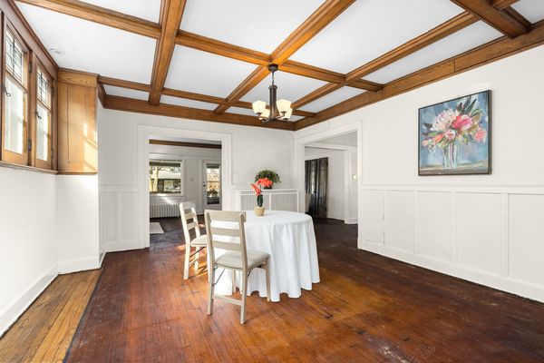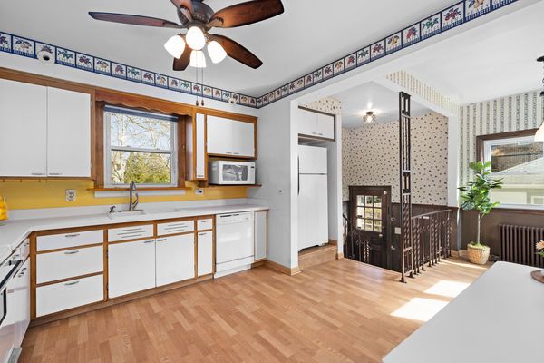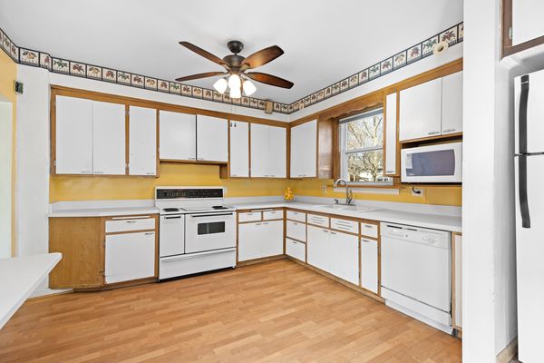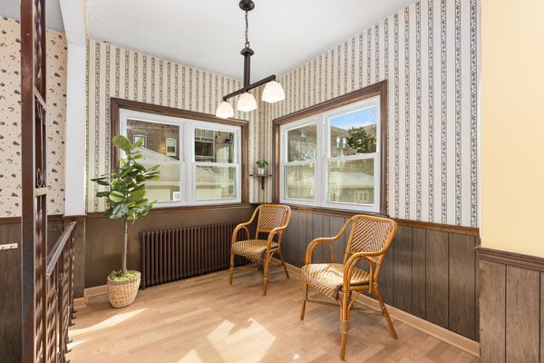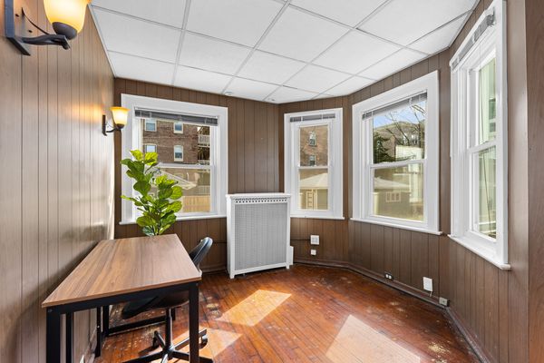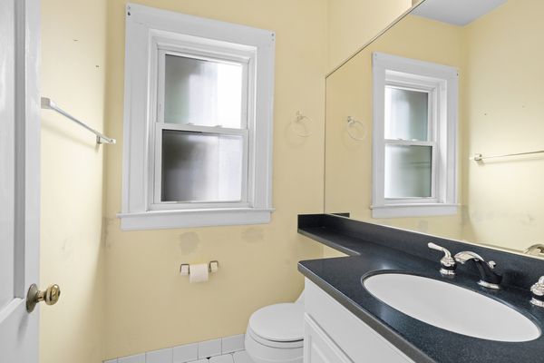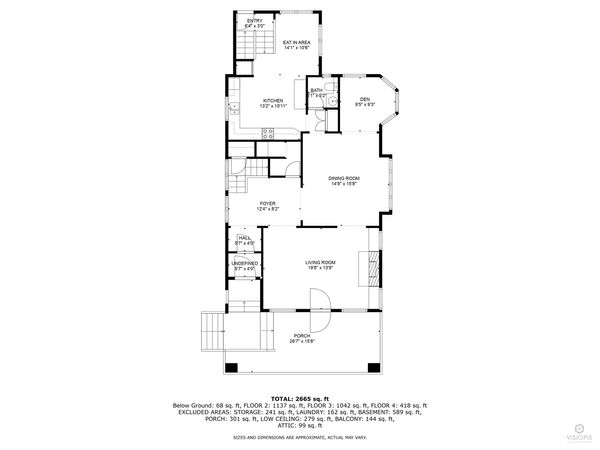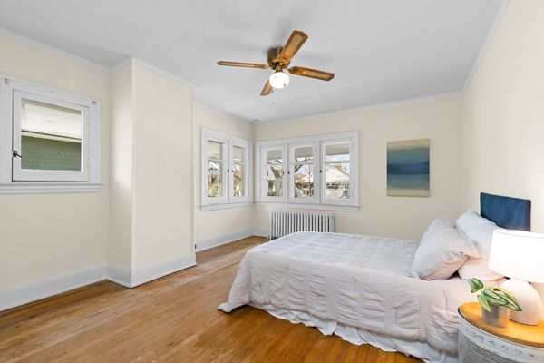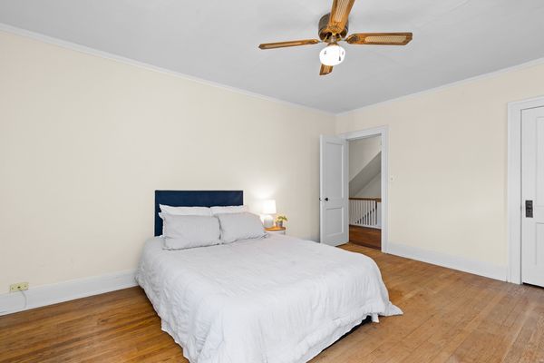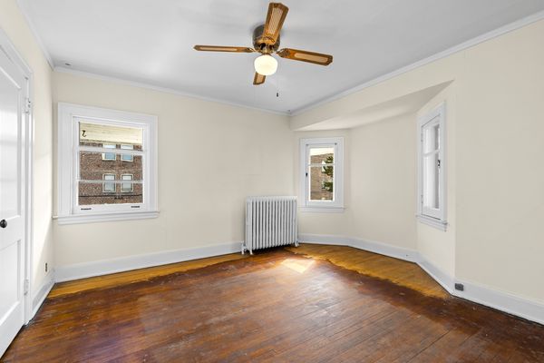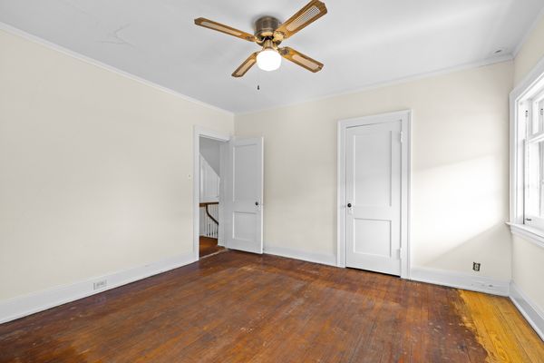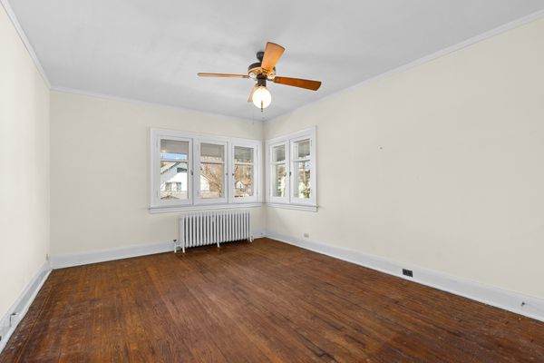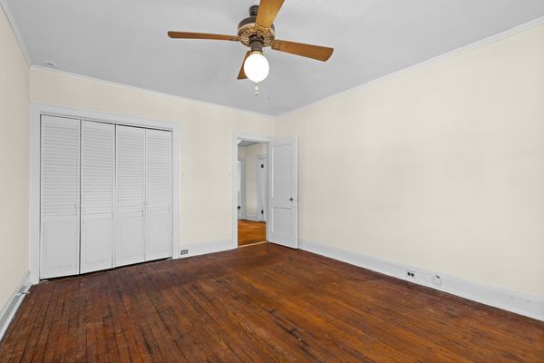304 S Grove Avenue
Oak Park, IL
60302
About this home
** Multiple Offers Received. Highest & Best by 10:00 am on Monday, March 11th. ** Spacious, gracious home with generous, tall, bright windows, gorgeous original stained glass, loads of natural woodwork, extra high ceilings throughout and in a fantastic Oak Park location beckons. From the inviting, enormous front porch, be welcomed into a large, bright foyer with beautiful stained glass windows and a huge coat closet. The massive living room has plenty of space for multiple conversation areas, a gas fireplace with built-ins flanked by lovely stained glass windows, large picture windows and a second door to the front porch making it perfect for indoor/outdoor entertaining. The sunny dining room is big enough to host all of your holiday gatherings and showcases a charming coffered ceiling, more stained glass windows and had gorgeous stained glass folding doors (recently returned from storage). A handy den off the dining room could be a study, office, small family room or play area. The oversized kitchen boasts loads of cabinetry, an additional generous eat-in area, and all the space you want to imagine the kitchen of your dreams! A convenient, roomy first floor powder room (perfect for guests) and supplemental storage round out this level. When you're ready to retire, head up the wide stairway (past another handy closet) to the second floor where you'll find four cheerful, substantial bedrooms, all with tall, bright windows and generous closets. An extra large hallway bath completes this level. Up on the third floor, is yet another considerable bedroom and closet plus another full bath, making this an ideal spot for a luxurious primary ensuite, a teen or guest retreat, or a fabulous, flexible bonus room to use as a family room, office, playroom, or more! The high, dry, and bright basement is ideal for storage or to add even more usable living space when needed. Outside is a extra-wide, large fenced-in yard with two patio areas - great for warm weather BBQs and parties - and a two-car garage, and lots of space for a vegetable garden or perennial plantings. Recent updates include a new roof (2023), new A/C unit (2023) for the SpacePak and new 200 Amp electric (2022). Solid home has been well-tended to and lovingly occupied by the same family since 1964 and is offered in as-is condition. This gem has all the room you need in a great location on a friendly block - convenient to schools, parks, downtown Oak Park, shopping, dining, coffee, parks, theatre, library, groceries, green and blue lines, Metra, the expressway, and so much more! This spacious abode in the heart of Oak Park that you can make your own with some TLC, grow into and love for years and years to come is the one you've been waiting for - welcome home!
