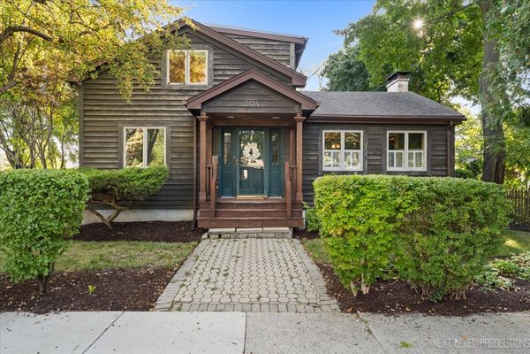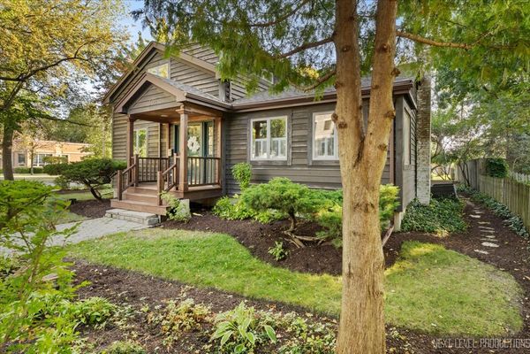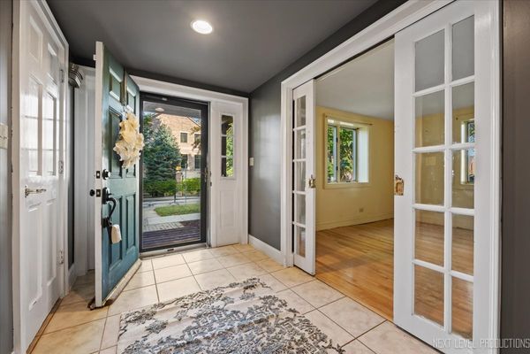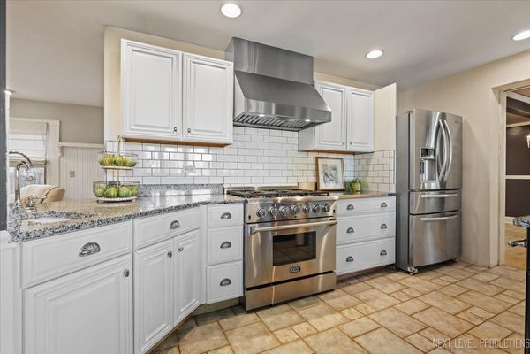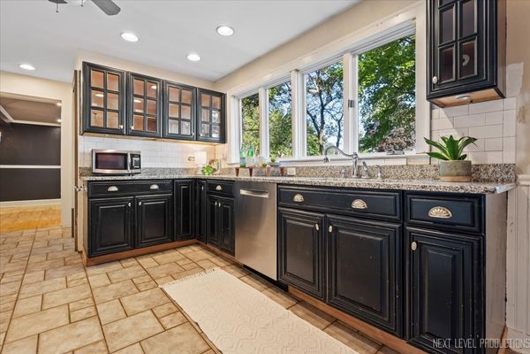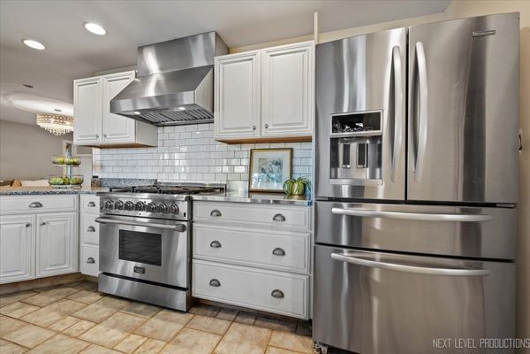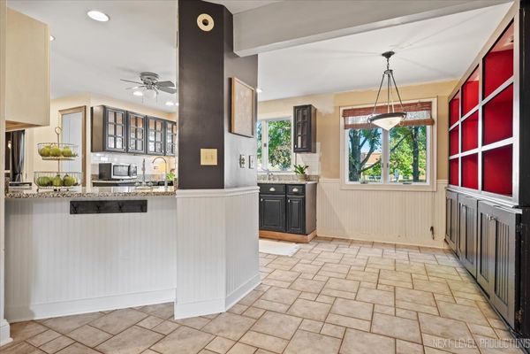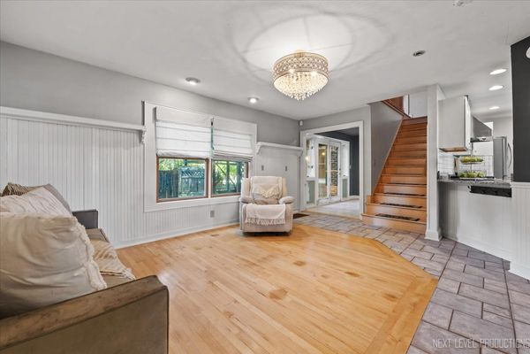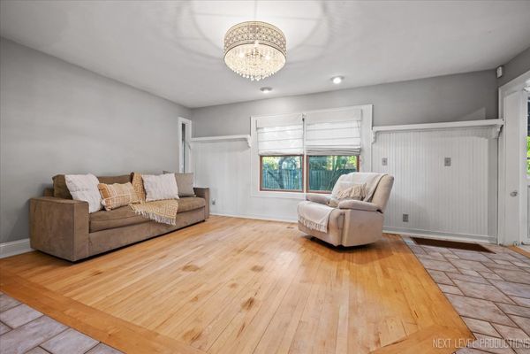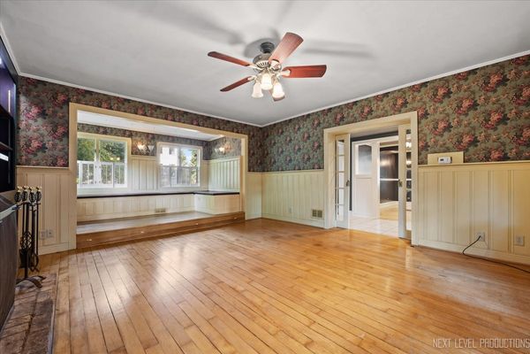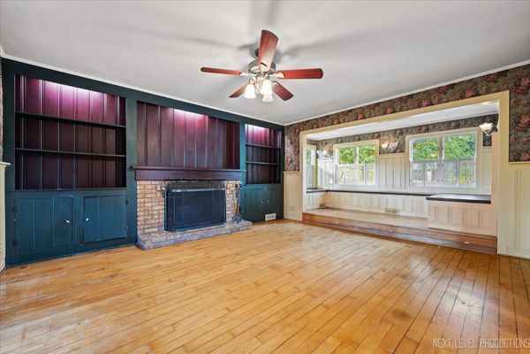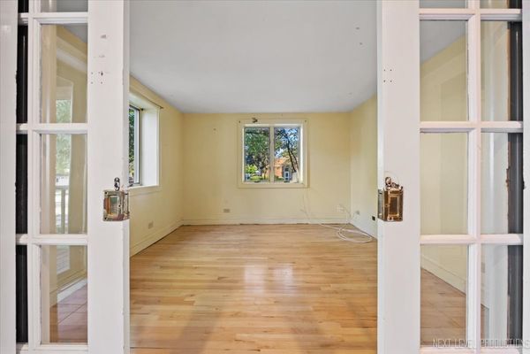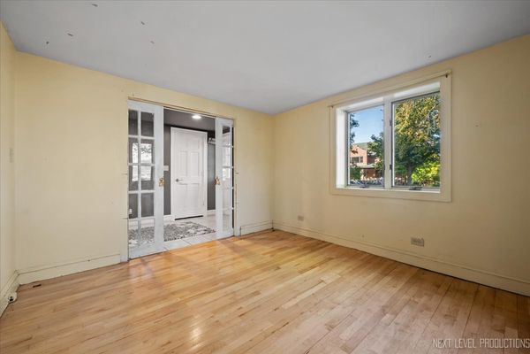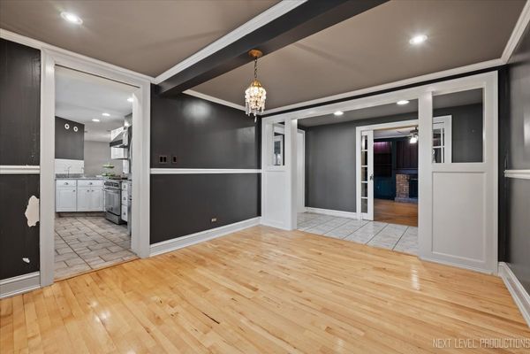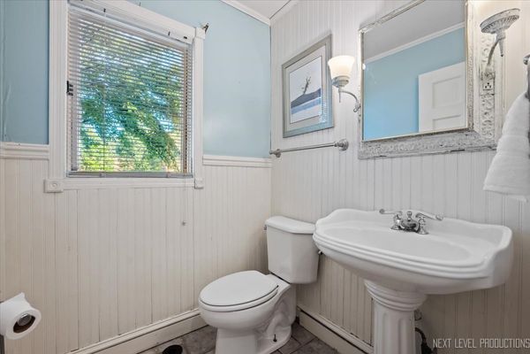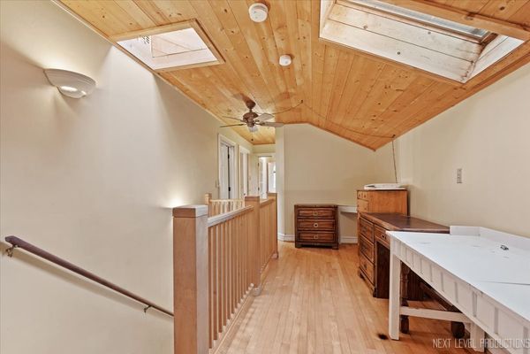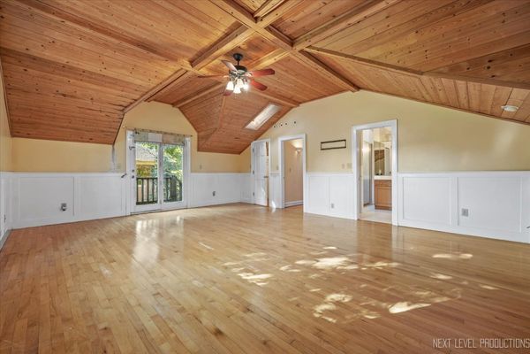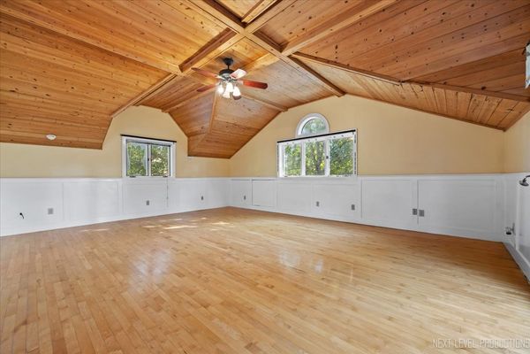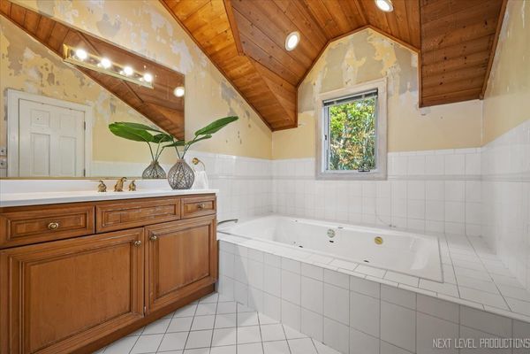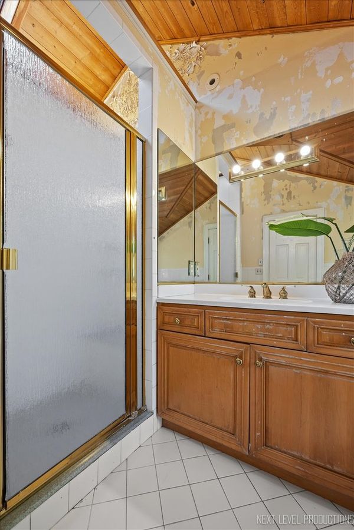304 S 6th Avenue
St. Charles, IL
60174
About this home
IN TOWN ST CHARLES OPPORTUNITY! Just steps away from the bustling downtown area of St. Charles, this expansive home sits on a LARGE corner lot and is ready for a new owner to come make it theirs! Old world charm, blends seamlessly with today's upgrades. This home delivers on multiple levels. They simply don't build them like they used to. The main level has a sensible layout and comprises spacious rooms with loads of character. Coming through the front door you have an office with pocket doors and a classic fireplace room (original to the home) with a wall of windows and a french door that leads to the back deck. Across from the fireplace room you will find a formal dining room. Conveniently located off the dining room there is a large kitchen area with updated appliances including a new Bosch dishwasher, commercial grade SS gas cooktop, granite countertops, and loads of cabinets with paned glass doors. There is a cozy family off of the kitchen with a nice sized window to let in loads of sunlight. There is a 1/2 bath that rounds out the main level. There are 3 SPACIOUS bedrooms upstairs, each with their own ensuite. The Primary is HUGE with a good size walk in closet and nicely laid out primary bath, complete with soaker tub and separate shower. There is also an upstairs laundry with a front load washer and dryer. When you come up the stairs, skylights allow the light to pour in the main landing area. This entire home is drenched in sunshine. Solid maple wood floors run throughout the whole 2nd level and most of the first floor. The well-lit basement has tall ceilings and is a great space for storage and housing mechanicals. This home has a new water heater, brand new water softener, updated electrical & panel, and updated copper water pipes. Gutters and downspouts 2012. Fascia and exterior work also done within past 10 years. The boiler was replaced in 2012. There is a UNICO system in place as an efficient heating/cooling system. With a little bit of vision this home has LOADS of potential and is built like a fortress. Price reflects work needed. Sellers prefer an AS IS sale. This home does not sit in the historic district so can be extensively remodeled. There is enough room on the lot for two attached homes or one large single family home. The possibilities are endless with this one, and current owners got a lot of the big stuff done. Come and see how you can make 304 S. 6th Avenue your new home today!
