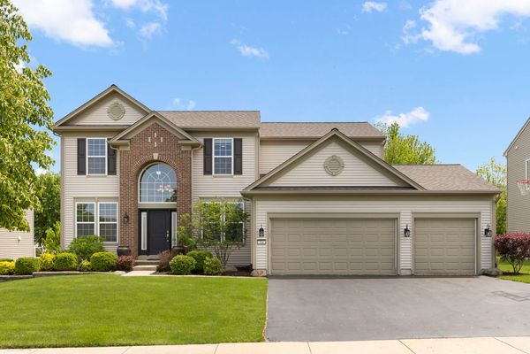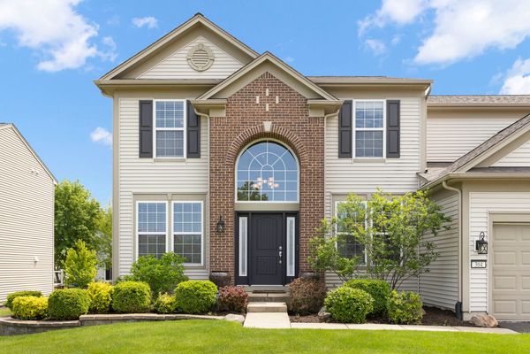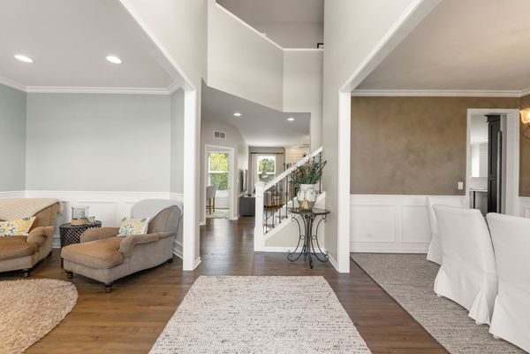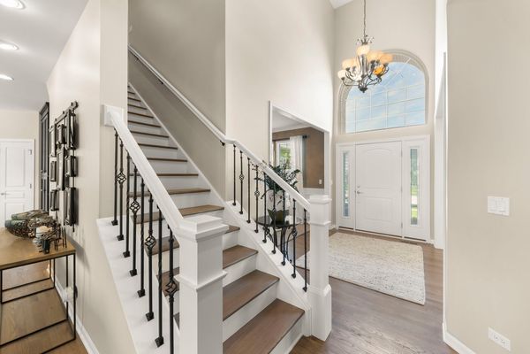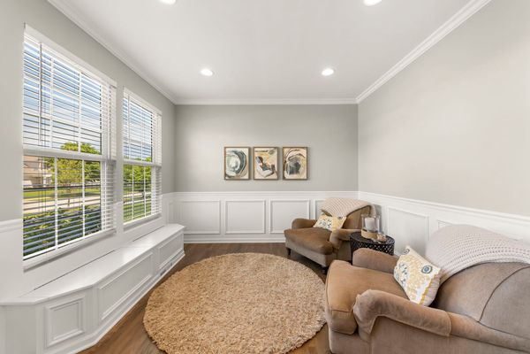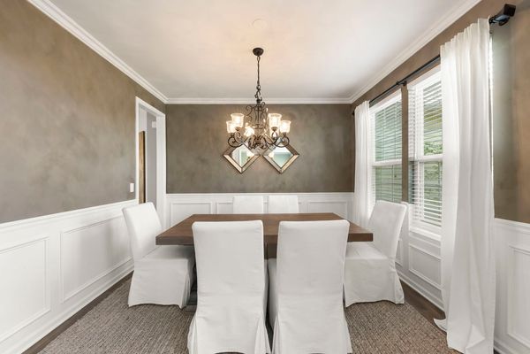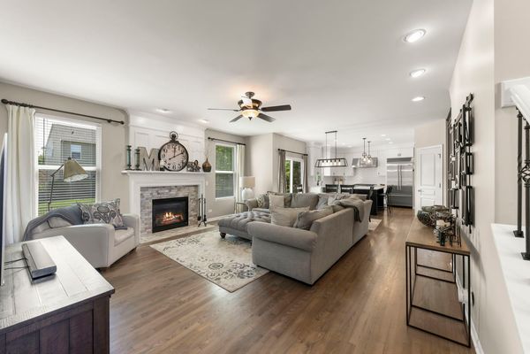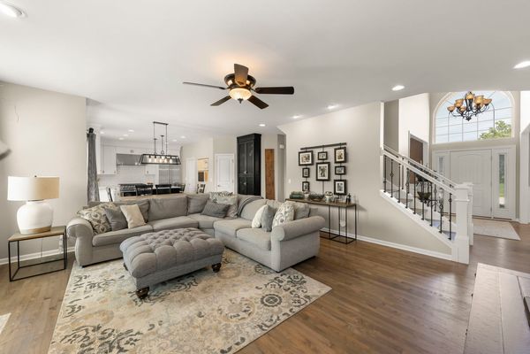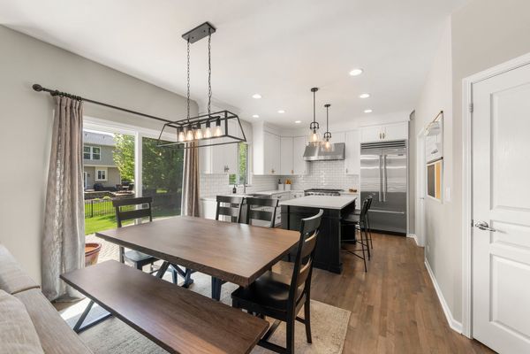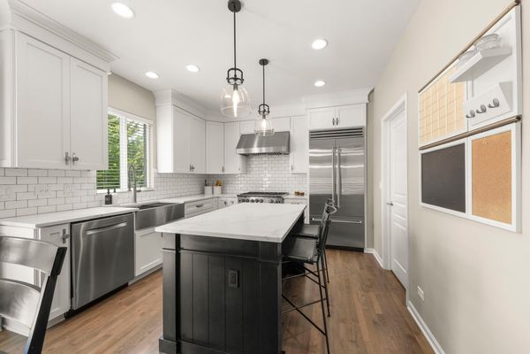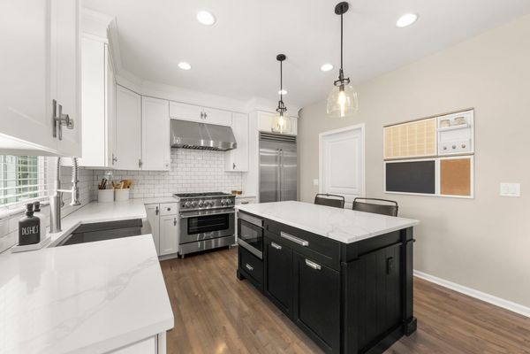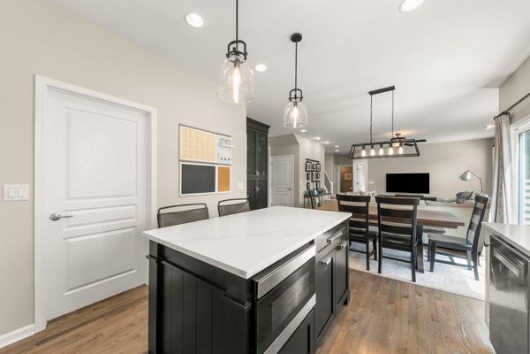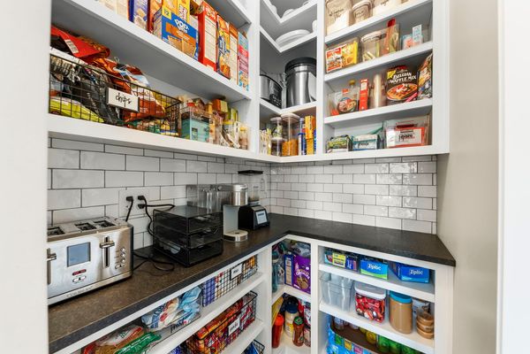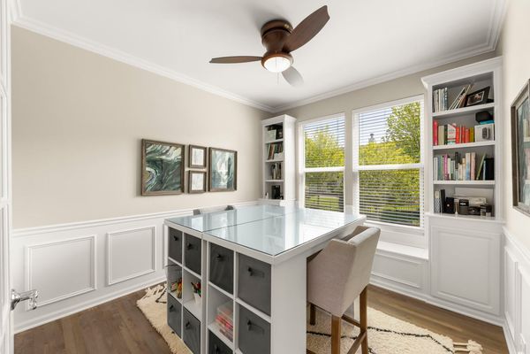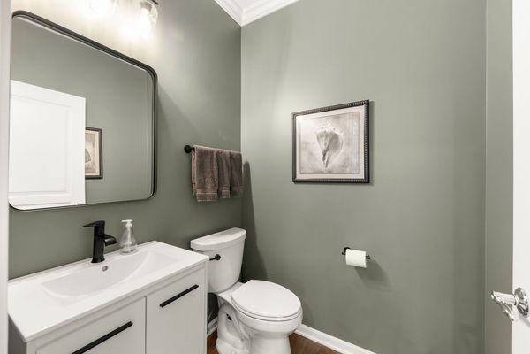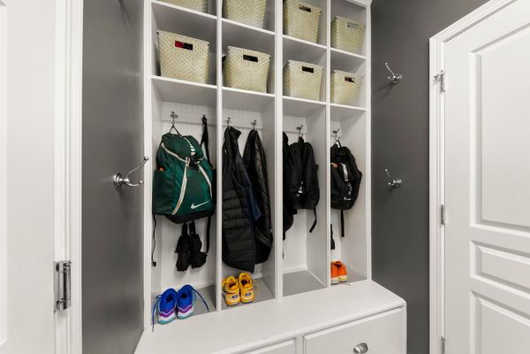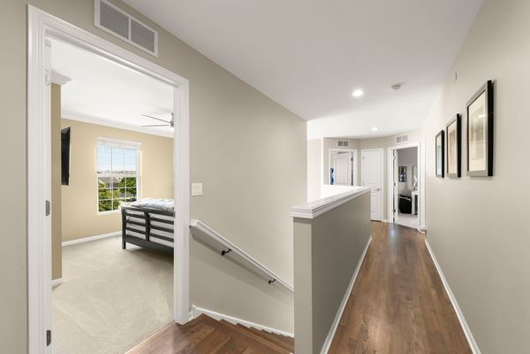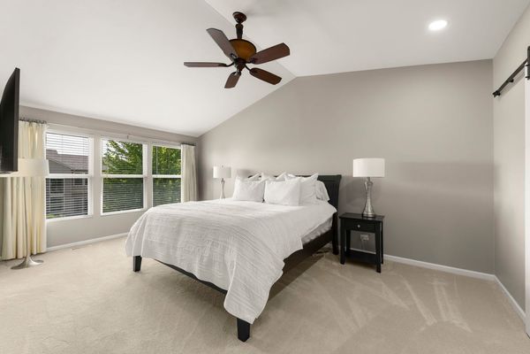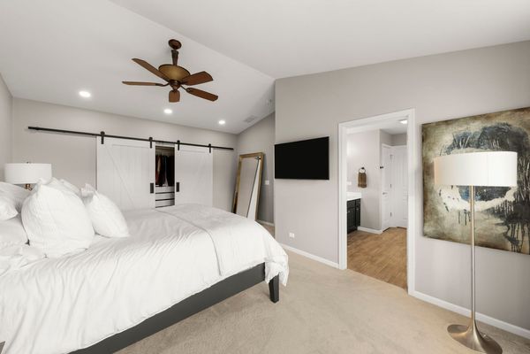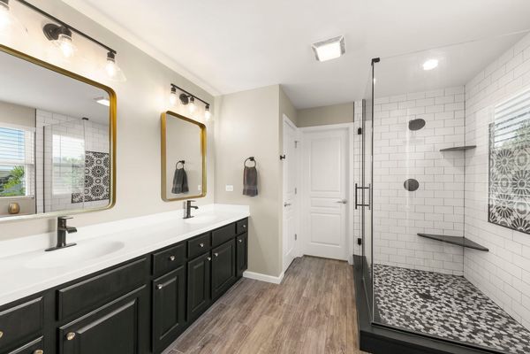304 Parker Place
Oswego, IL
60543
About this home
This impeccably maintained home exudes timeless elegance and thoughtful updates in the highly sought-after Prescott Mills neighborhood. Upon entering, a grand two-story foyer welcomes you, setting the stage for what lies ahead. Hardwood floors throughout the first floor add warmth and sophistication. Custom craftsmanship with judges paneling and built-in features showcase meticulous attention to detail. The living and dining rooms flank the foyer, providing an ideal setting for entertaining guests. The beautiful family room features a gas fireplace and serene backyard views and a paver patio. The kitchen, which is the heart of the home, boasts timeless design and modern amenities. High-quality Brakur cabinets provide ample storage space, while professional-grade appliances by Blue Star make cooking a breeze. Sleek quartz countertops and classic subway tile adds a touch of sophistication. Stay organized with a custom-designed pantry with granite counters. If you need a quiet workspace, the first-floor den offers a peaceful environment for work or study. Upstairs, you'll find the master suite, which is a private oasis, featuring an updated bath with a custom walk-in shower with natural stone and two master closets providing ample space for your wardrobe. All of the bedrooms are equipped with ceiling fans for comfort. The fully finished basement offers additional living space, with a bar area perfect for entertaining friends and family. The rec room is a versatile area for relaxation or play, and you can stay fit without leaving home with a home exercise room. This home is professionally landscaped with a sprinkler system, and you can enjoy evenings on the beautiful paver patio with a fire pit. Recent updates (2021) includes remodeled bathrooms and full kitchen remodel with all new appliances, freshly painted interior, refinished wood floors, new carpet, and light fixtures. Home was built in 2007. Roof and water heater replaced in 2019. Don't miss the opportunity to make this exceptional home yours.
