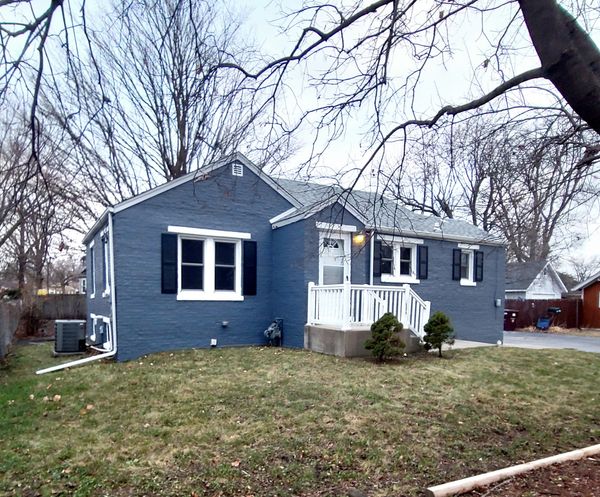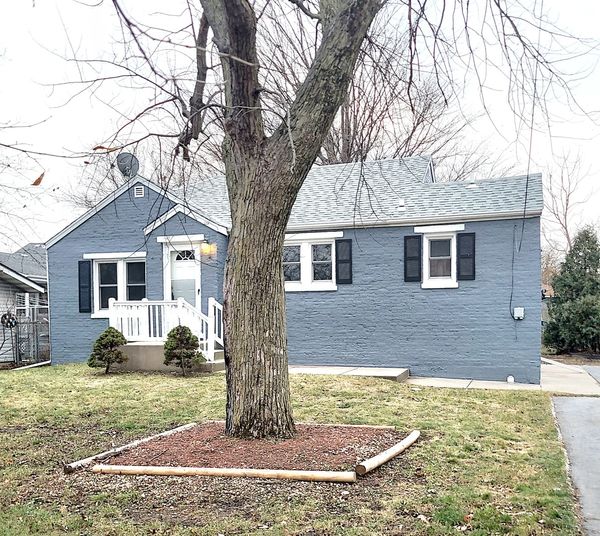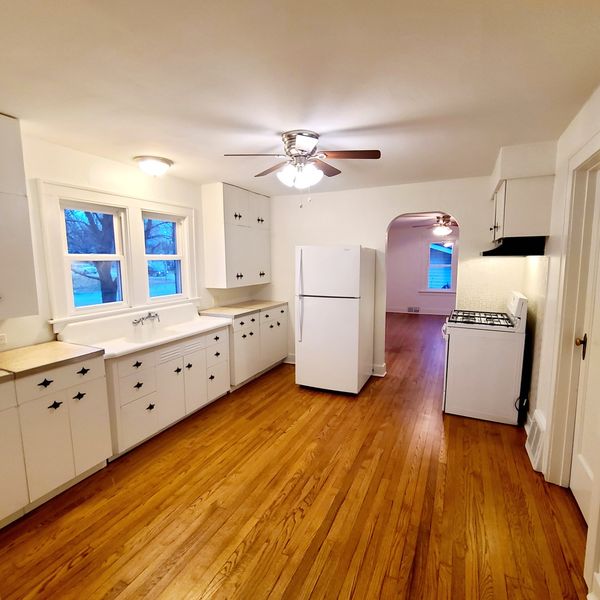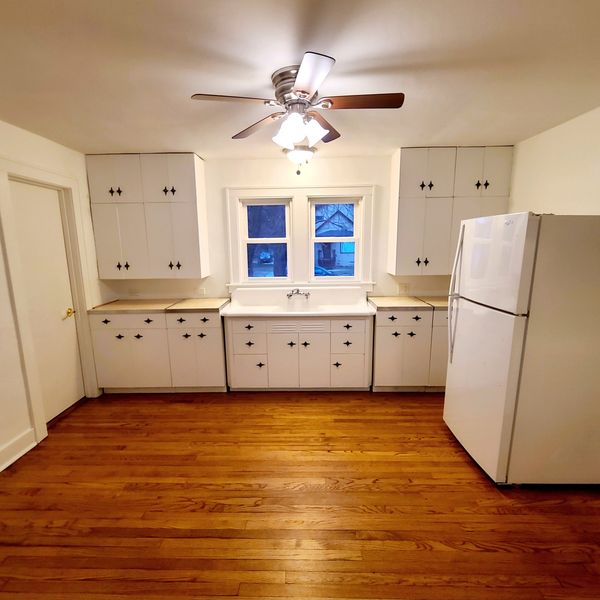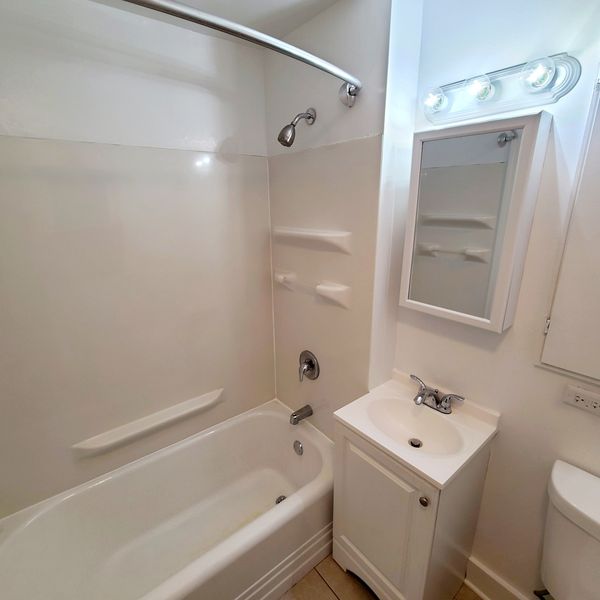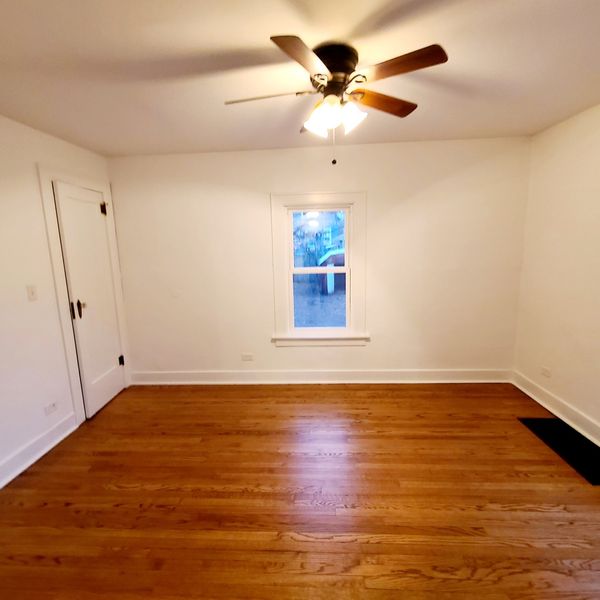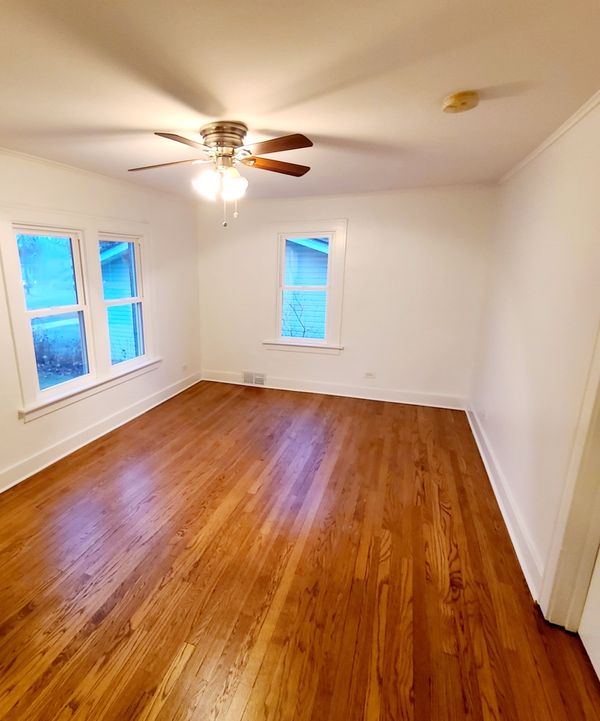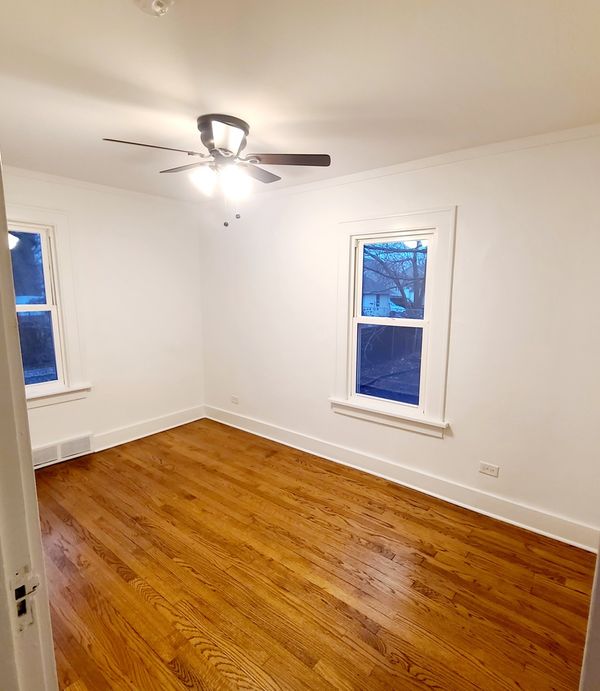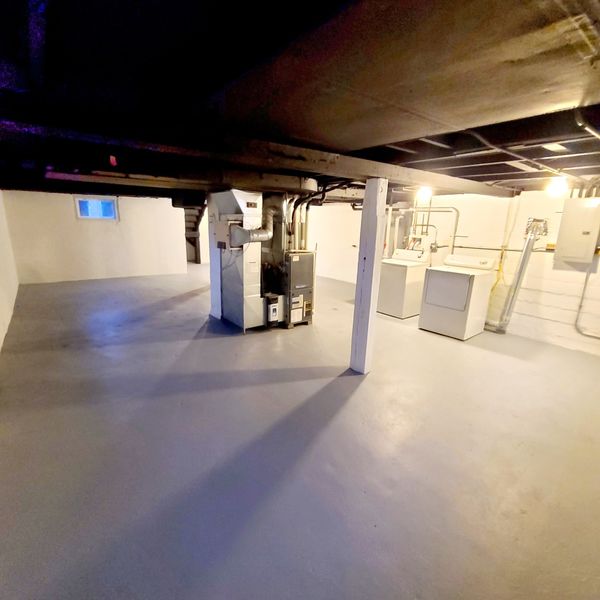304 N KINZIE Street
Thornton, IL
60476
About this home
Welcome to your charming new home! This inviting 2-bedroom, 1-bathroom brick house is a perfect blend of classic style and modern comfort. As you approach, the timeless appeal of the brick exterior draws you in, setting the tone for what awaits inside. Step into a cozy living space that exudes warmth and character. The well-appointed kitchen is equipped with modern appliances and offers a delightful space for culinary creations. Two bedrooms provide comfort and tranquility, each offering a retreat from the hustle and bustle of daily life. There is a full unfinished basement which awaits your creative touch. This expansive space provides endless possibilities, from creating an additional living area to a home office or recreation room-your vision, your choice. Venture outside to discover a generous backyard, a rare find in the heart of Thornton. The spacious outdoor area is perfect for entertaining guests, gardening enthusiasts, or simply enjoying a quiet evening under the stars. The potential for creating your own outdoor oasis is limitless.
