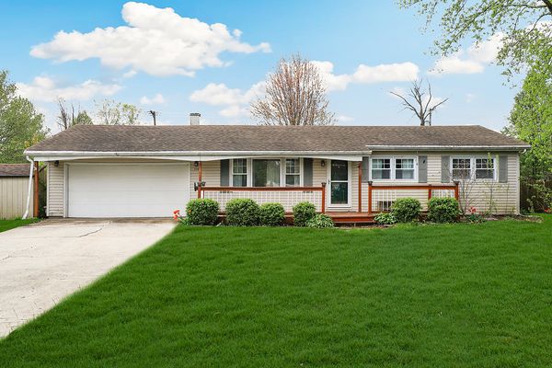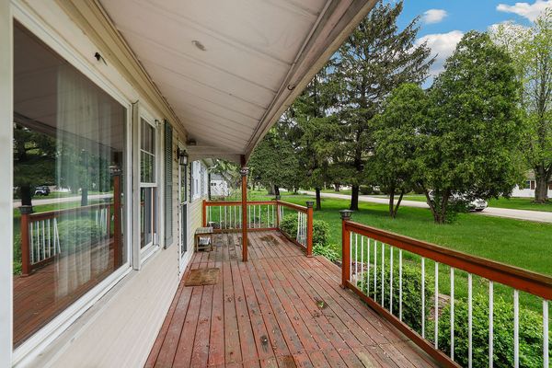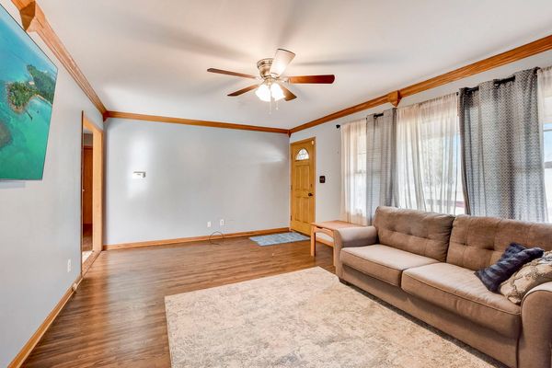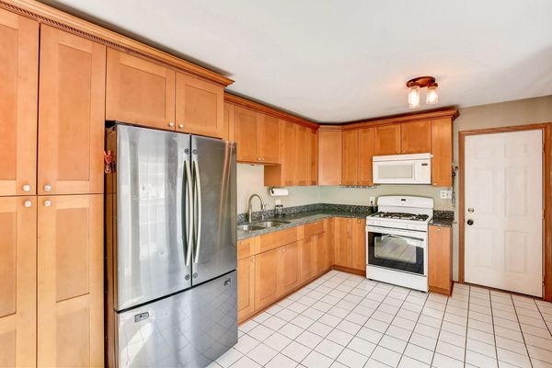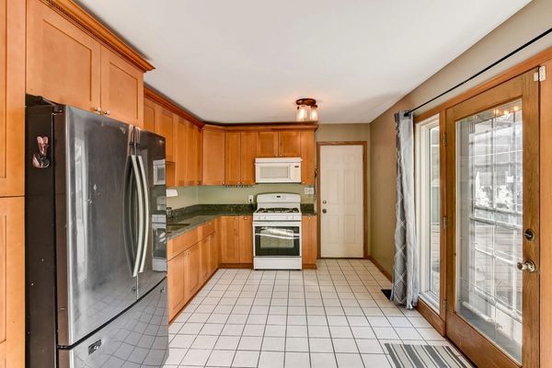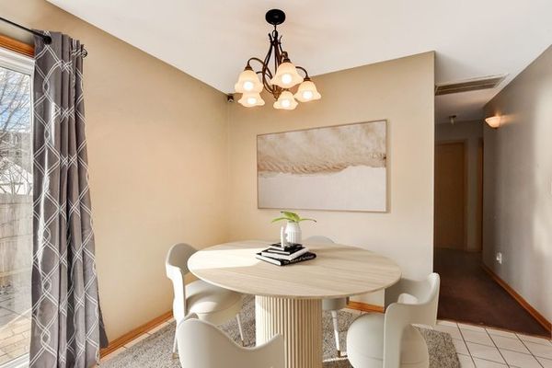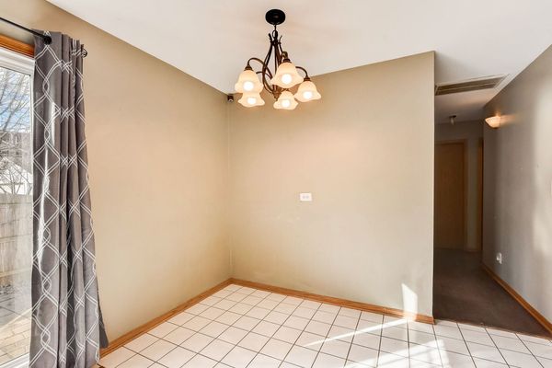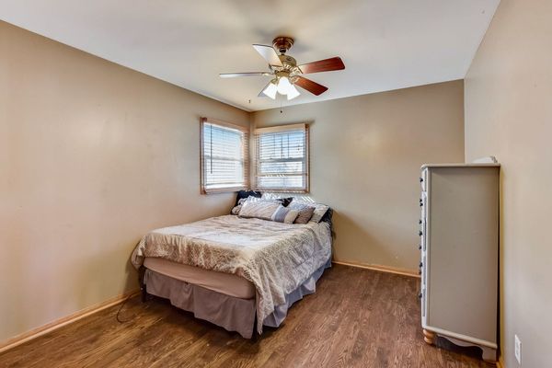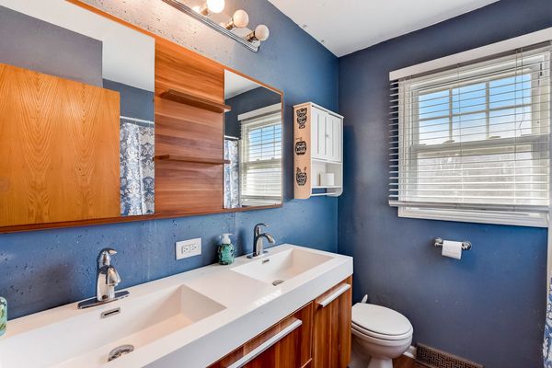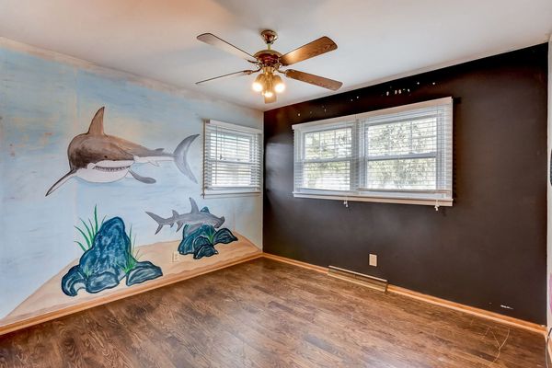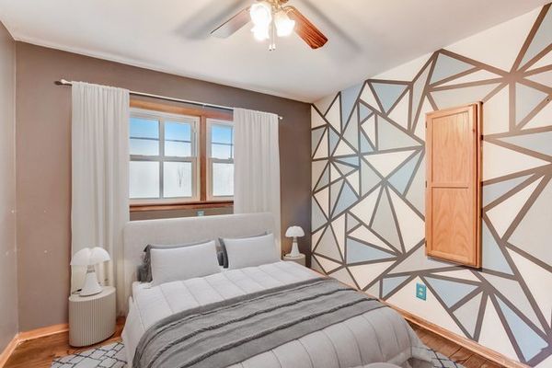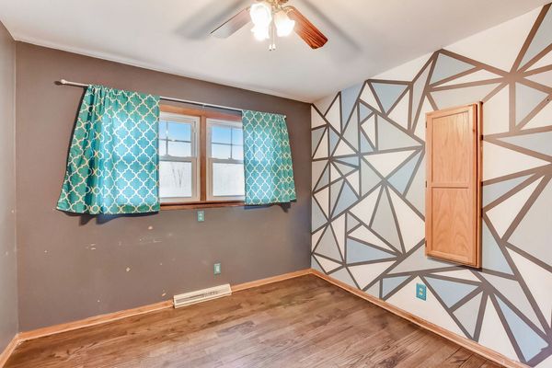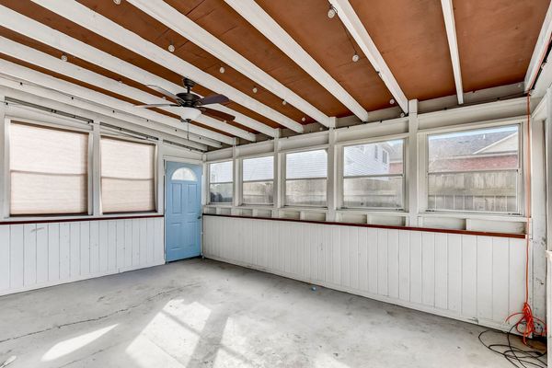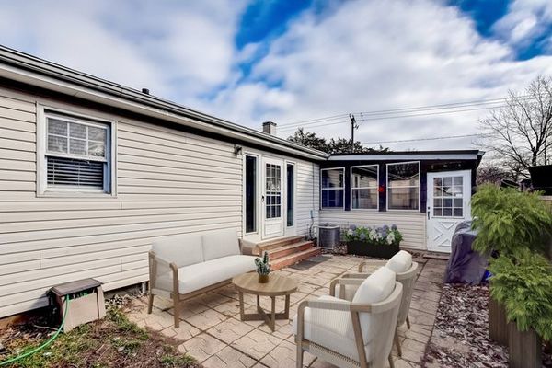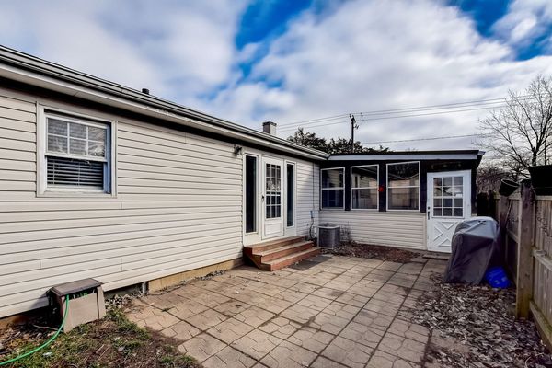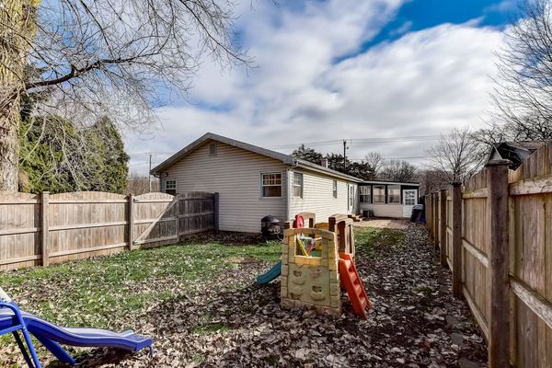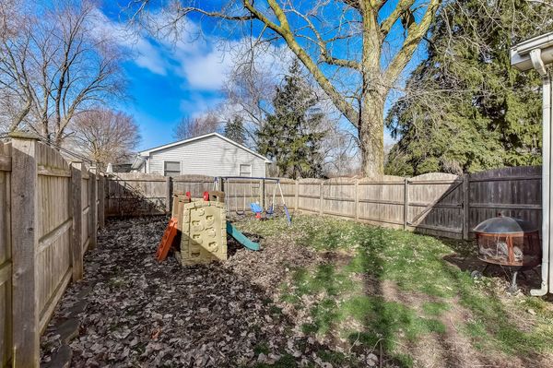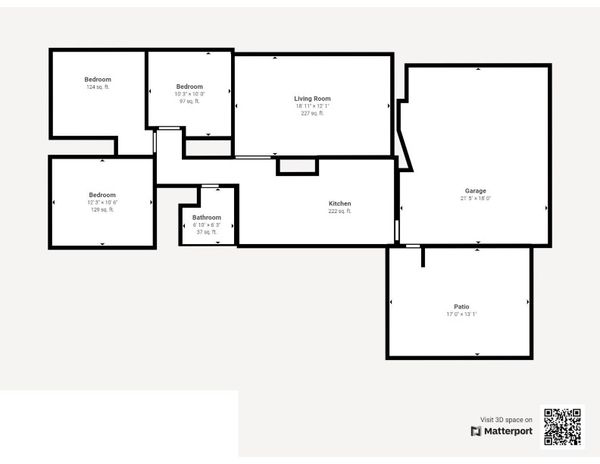304 Hillside Road
New Lenox, IL
60451
About this home
Discover stair-free living in this charming corner lot home nestled in the heart of New Lenox! Step onto the welcoming front deck, ideal for your morning cup of coffee, before entering into the inviting living room adorned with hardwood floors and elegant crown molding. The sunny kitchen, featuring custom maple shaker cabinetry, granite countertops, stainless steel appliances and dinette area, offers a delightful space for meals. Three spacious bedrooms and an updated spa-inspired full bathroom complete this delightful home. Host gatherings in style within the expansive enclosed patio, or unwind outdoors on the patio overlooking the serene, fully fenced yard. With an attached 2-car garage boasting laundry hookups, parking is a breeze. Conveniently situated near shopping, dining, esteemed Lincoln Way schools, parks, and more, this home presents a lifestyle of comfort and convenience. A preferred lender offers a reduced interest rate for this listing. Don't miss out-schedule your viewing today!
