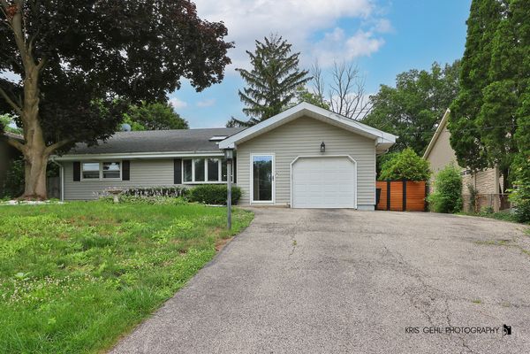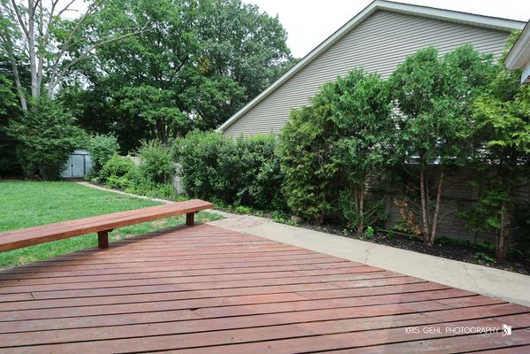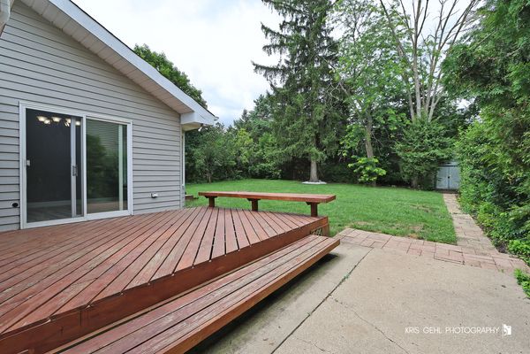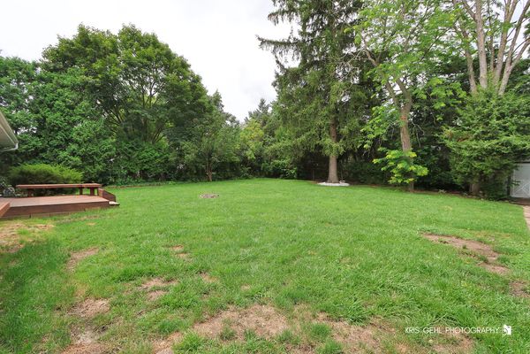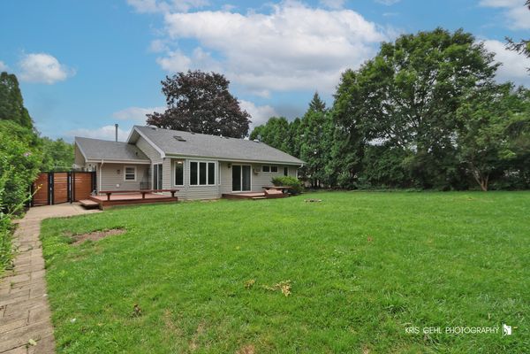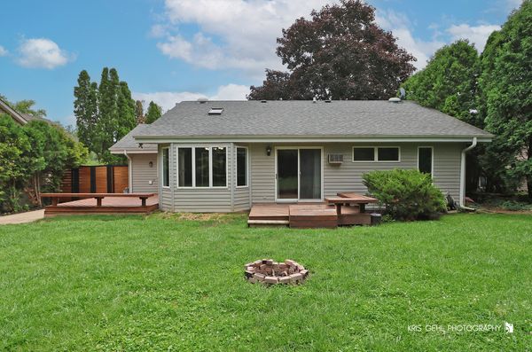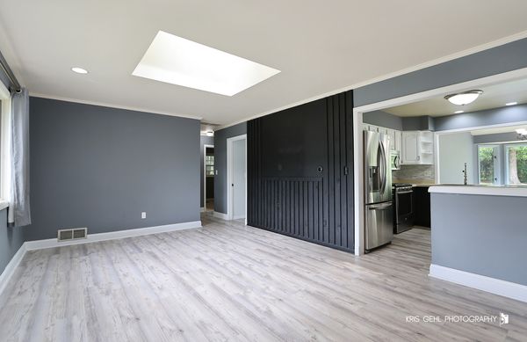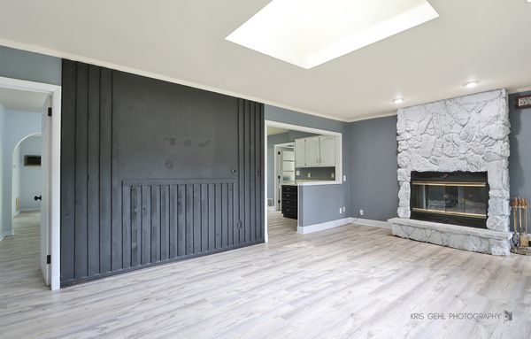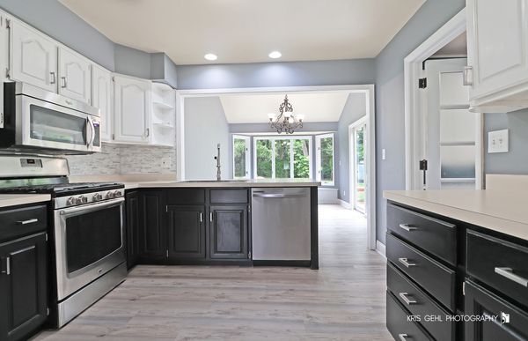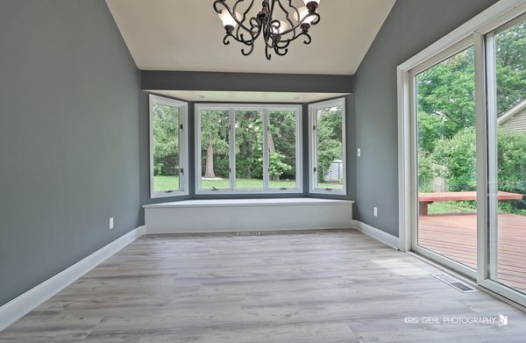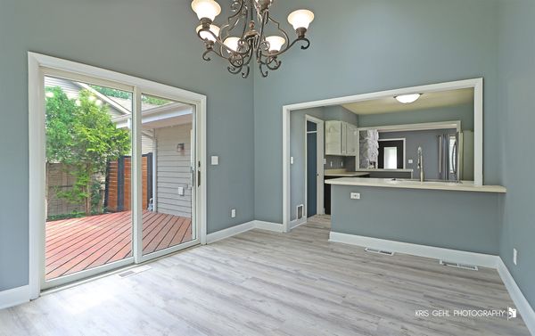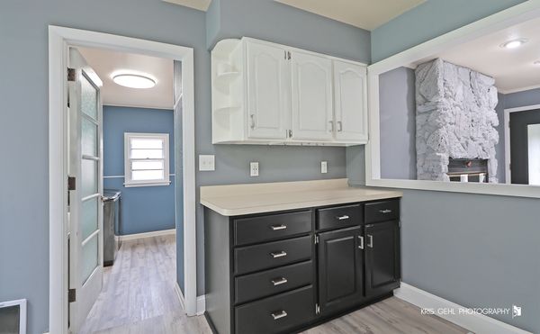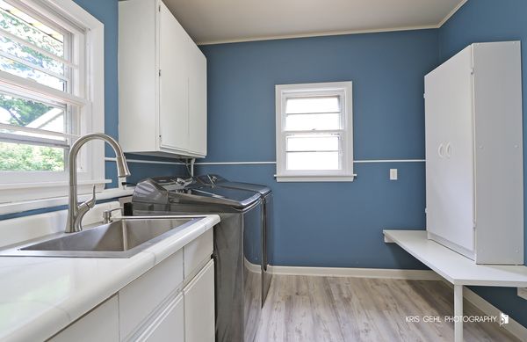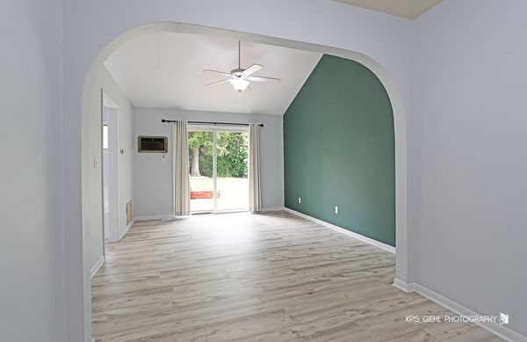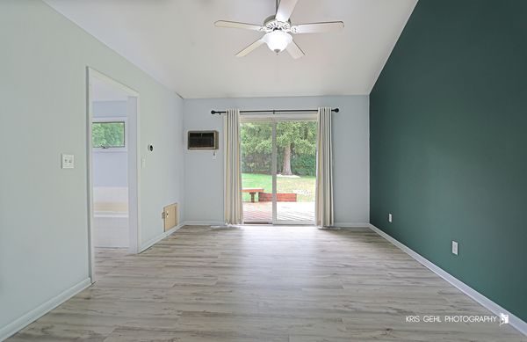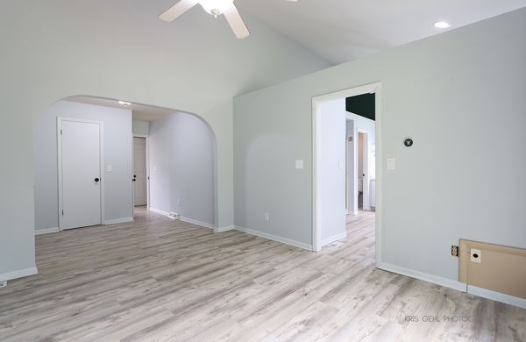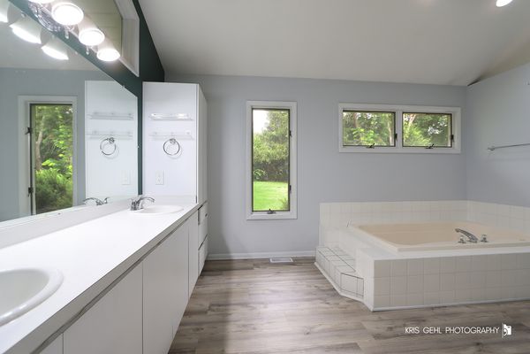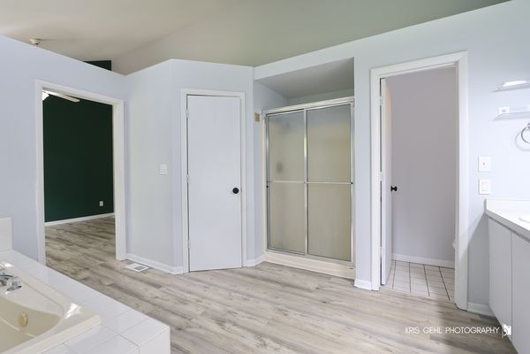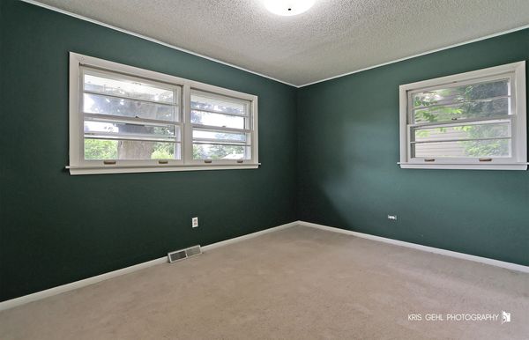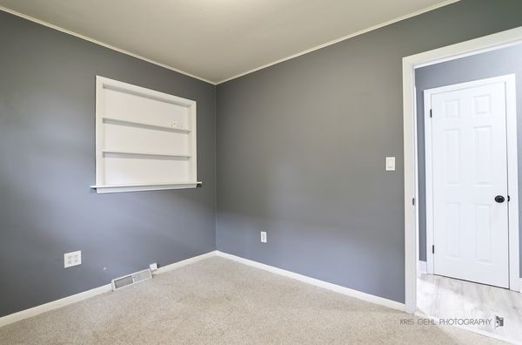304 HAZELWOOD Drive
Lindenhurst, IL
60046
Status:
Sold
Residential Lease
3 beds
2 baths
1,138 sq.ft
Listing Price:
$0
About this home
Welcome to your new home in Lindenhurst! This cozy three-bedroom, two-bath house features a large private backyard, an inviting living room with a stone fireplace, a dining room with high ceilings and a slider to the deck, a fully equipped kitchen, and a luxurious master suite with a private deck and spa-like bath. Grab this chance to make this rental home yours today!***AVAILABLE AUGUST 1ST ***
Property details
Interior Features
Rooms
Additional Rooms
None
Appliances
Range, Microwave, Dishwasher, Refrigerator, Washer, Dryer, Disposal, Stainless Steel Appliance(s)
Square Feet
1,138
Square Feet Source
Assessor
Basement Description
Crawl
Bath Amenities
Whirlpool, Separate Shower, Double Sink
Basement Bathrooms
No
Basement
None
Bedrooms Count
3
Bedrooms Possible
3
Dining
Separate
Disability Access and/or Equipped
No
Fireplace Location
Living Room
Fireplace Count
1
Fireplace Details
Wood Burning, Attached Fireplace Doors/Screen
Baths FULL Count
2
Baths Count
2
Interior Property Features
Vaulted/Cathedral Ceilings, Skylight(s), First Floor Bedroom, First Floor Laundry
LaundryFeatures
In Unit ,Sink
Total Rooms
6
room 1
Level
N/A
room 2
Level
N/A
room 3
Level
N/A
room 4
Level
N/A
room 5
Level
N/A
room 6
Level
N/A
room 7
Level
N/A
room 8
Level
N/A
room 9
Level
N/A
room 10
Level
N/A
room 11
Type
Bedroom 2
Level
Main
Dimensions
14X10
Flooring
Carpet
Window Treatments
All
room 12
Type
Bedroom 3
Level
Main
Dimensions
11X10
Flooring
Carpet
Window Treatments
All
room 13
Type
Bedroom 4
Level
N/A
room 14
Type
Dining Room
Level
Main
Dimensions
14X11
Flooring
Vinyl
Window Treatments
All
room 15
Type
Family Room
Level
N/A
room 16
Type
Kitchen
Level
Main
Dimensions
12X11
Flooring
Vinyl
Window Treatments
None
Type
Eating Area-Breakfast Bar
room 17
Type
Laundry
Level
Main
Dimensions
9X6
Flooring
Vinyl
Window Treatments
All
room 18
Type
Living Room
Level
Main
Dimensions
19X12
Flooring
Vinyl
Window Treatments
All
room 19
Type
Master Bedroom
Level
Main
Dimensions
24X12
Flooring
Vinyl
Window Treatments
All
Bath
Full, Double Sink, Whirlpool & Sep Shwr
Virtual Tour, Parking / Garage, Exterior Features, Multi-Unit Information
Age
61-70 Years
Approx Year Built
1956
Parking Total
1
Driveway
Asphalt
Exterior Building Type
Vinyl Siding
Exterior Property Features
Deck, Storms/Screens
Garage Details
Garage Door Opener(s), Transmitter(s)
Parking On-Site
Yes
Garage Ownership
Owned
Garage Type
Attached
Parking Spaces Count
1
Parking
Garage
Roof Type
Asphalt
MRD Virtual Tour
None
School / Neighborhood, Utilities, Financing, Location Details
Air Conditioning
Central Air, Window/Wall Unit - 1
Area Major
Lake Villa / Lindenhurst
Corporate Limits
Lindenhurst
Directions
Munn & 132 W2 Prospect N2 Fairfield N2 Hickory N2 Hazelwood Right 2 #
Equipment
Ceiling Fan(s)
Elementary School
B J Hooper Elementary School
Elementary Sch Dist
41
Heat/Fuel
Natural Gas, Forced Air
High Sch
Lakes Community High School
High Sch Dist
117
Sewer
Public Sewer
Water
Public
Jr High/Middle School
Peter J Palombi School
Jr High/Middle Dist
41
Subdivision
Venetian Village
Township
Lake Villa
Property / Lot Details
Lot Dimensions
143X70
Lot Description
Fenced Yard
Other Structures
Shed(s)
Type of Rental Property
Detached
Property Type
Residential Lease
Financials
LeaseTerm
12 Months
Investment Profile
Residential Lease
$0
Listing Price:
MLS #
12105249
Investment Profile
Residential Lease
Listing Market Time
171
days
Basement
None
Rental Price
$2,350
Original Rental Price
$2,350
Parking
Garage
Pets Allowed
Cats OK, Deposit Required, Dogs OK, Number Limit, Size Limit
List Date
07/09/2024
Year Built
1956
Request Info
Price history
Loading price history...
