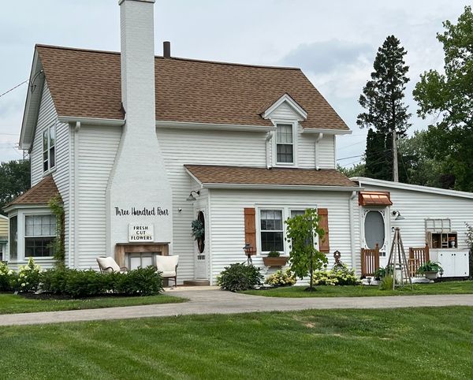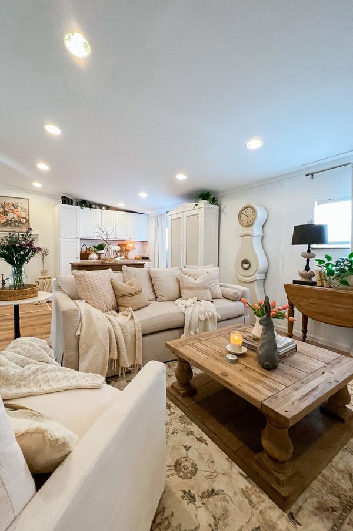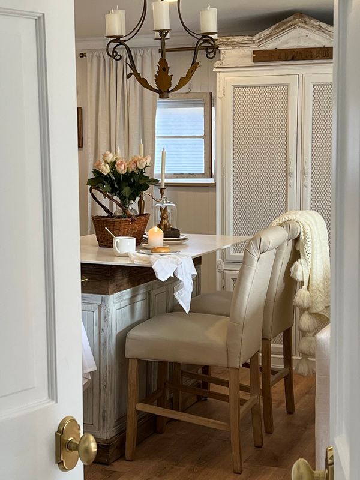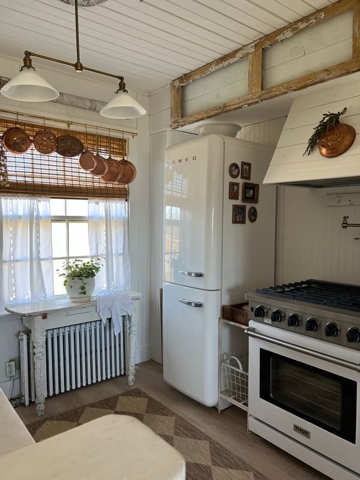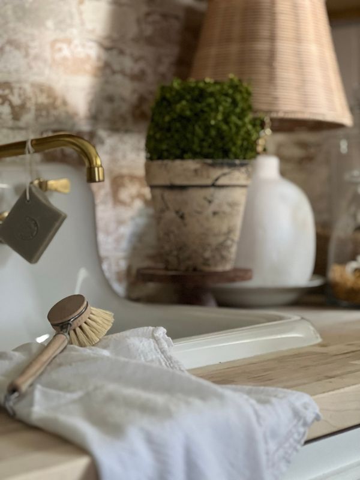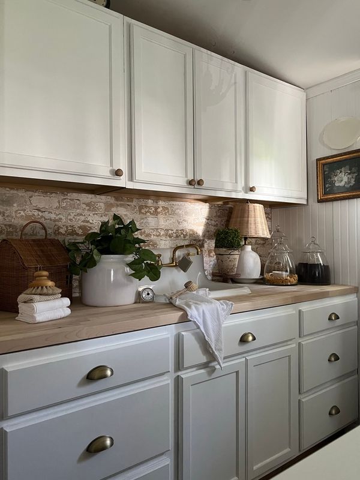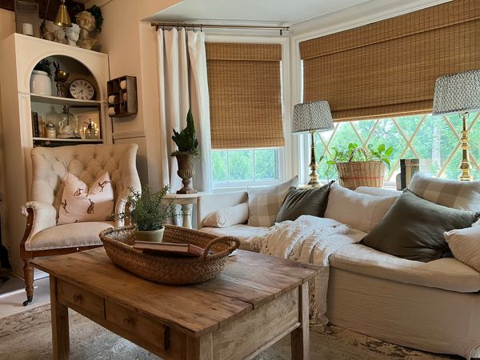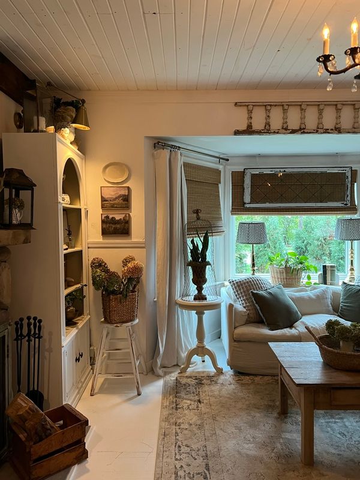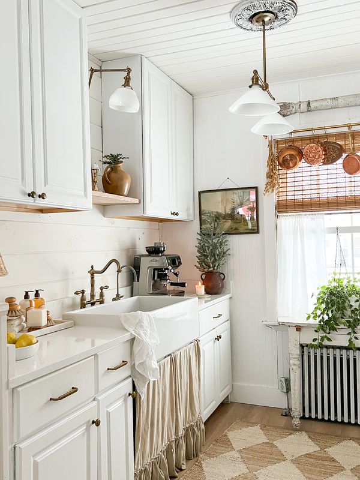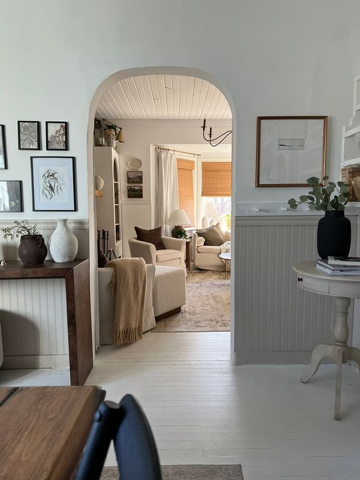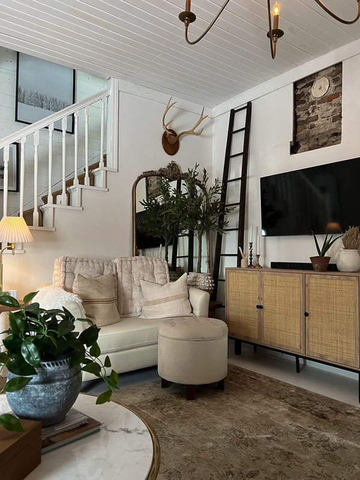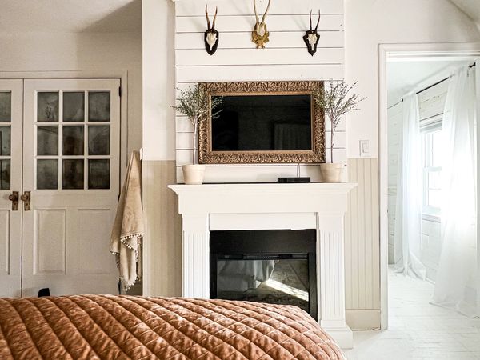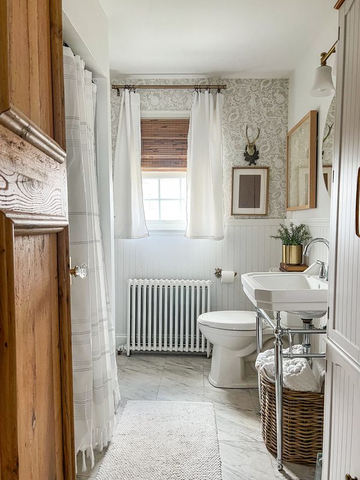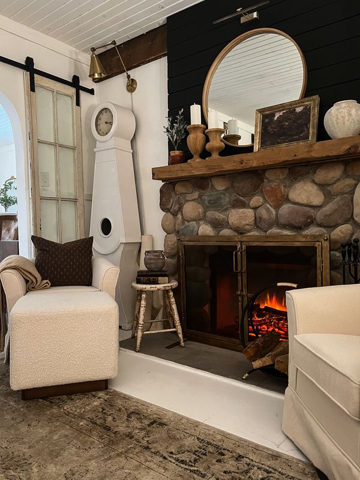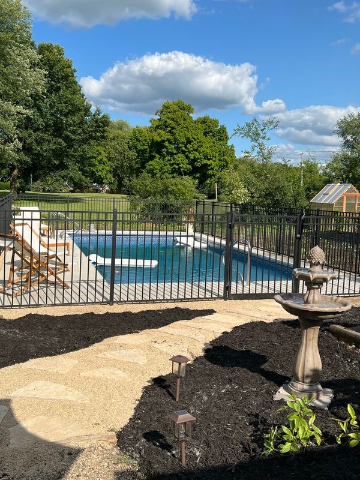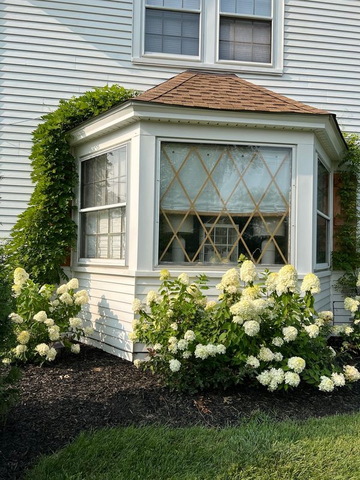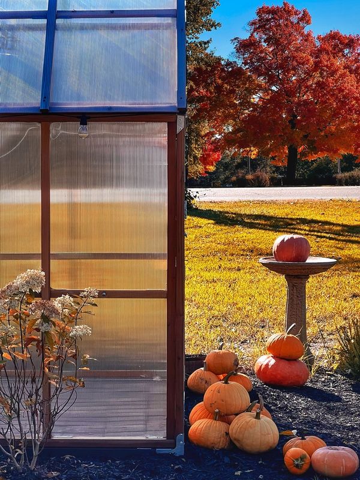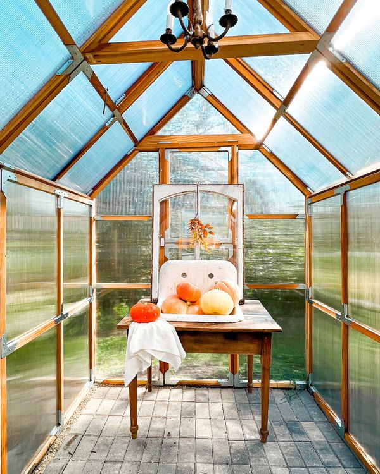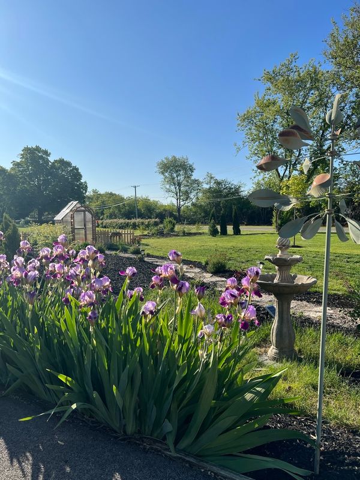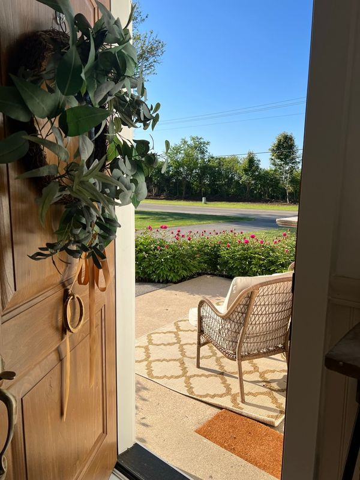304 E MAIN Street
Cary, IL
60013
About this home
Welcome to this exquisite farmhouse, a true masterpiece that has graced the pages of renowned magazines, showcasing its meticulous interior and exterior design. Nestled on a double lot, this property boasts a picturesque landscape featuring a gazebo, pergola, greenhouse, and a pristine new pool complete with an automatic cover for convenience. The two-story garage, equipped with its own electric panel, offers ample space for your vehicle and hobbies. Enjoy abundant natural light and stunning views through brand new Anderson windows, enhancing the charm of every corner of this home. With a new roof and gutters installed just two years ago, peace of mind and durability are assured. Originally built in 1912, this gorgeous farmhouse has undergone a massive renovation, preserving its historic charm while incorporating modern comforts. Experience the epitome of luxury and tranquility in this meticulously crafted residence, where every detail reflects a labor of love. Discover your dream home here.
