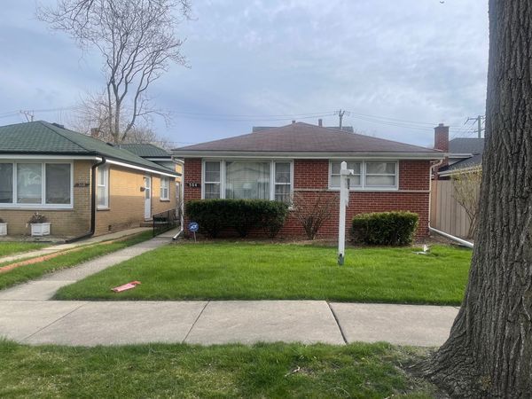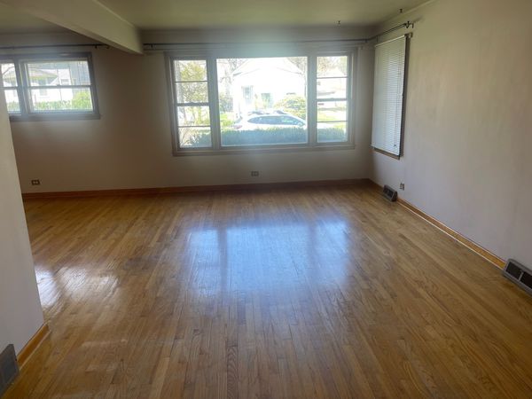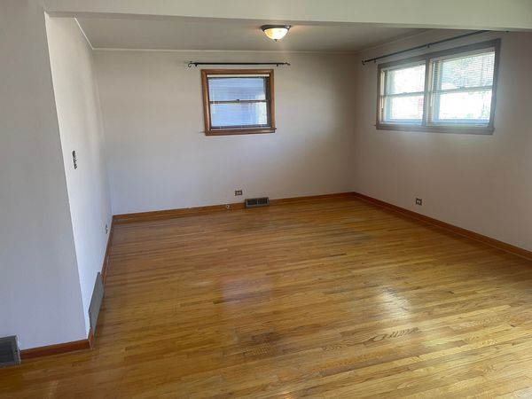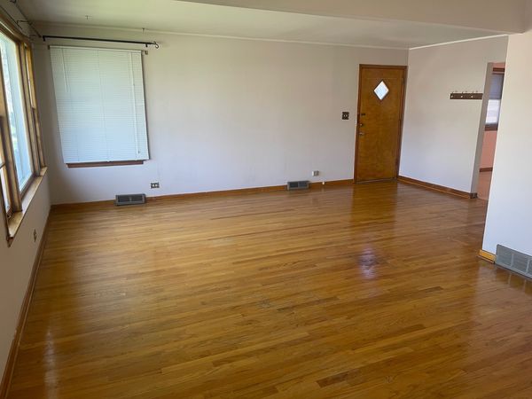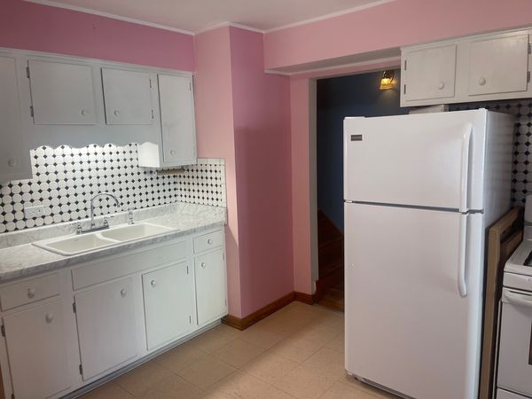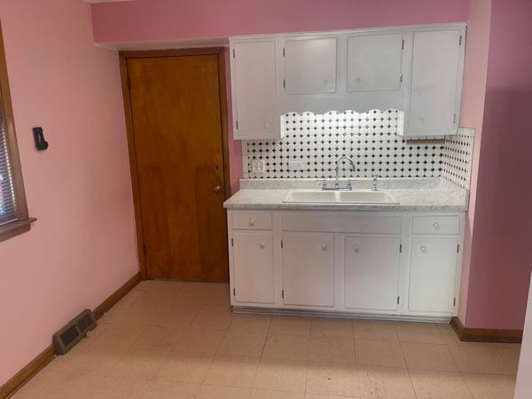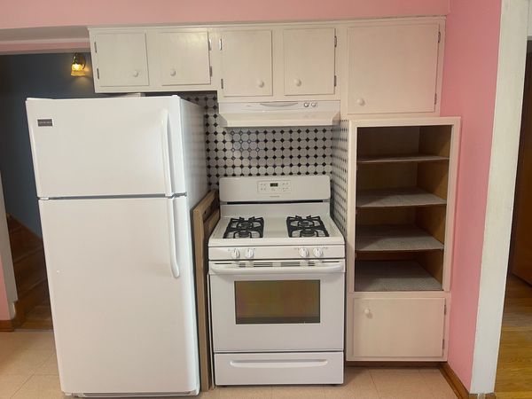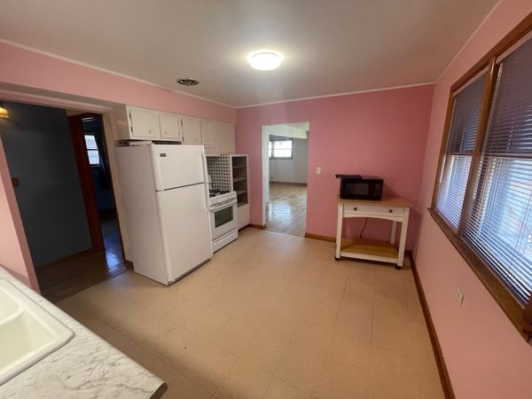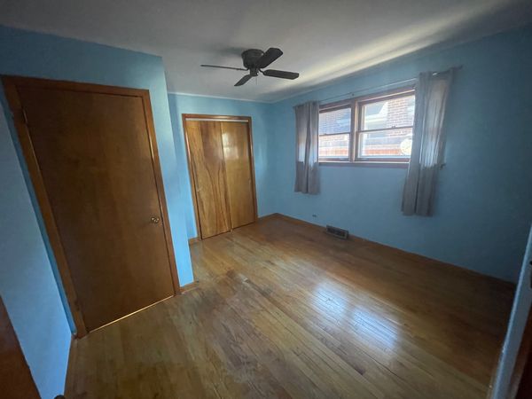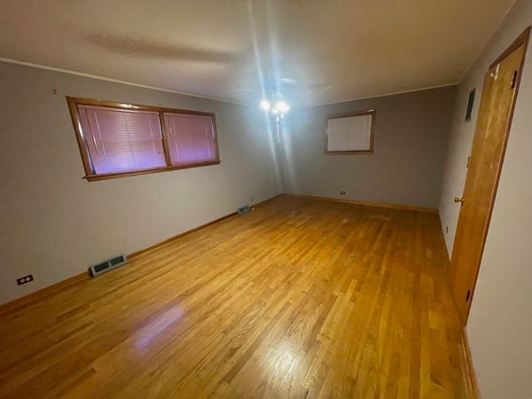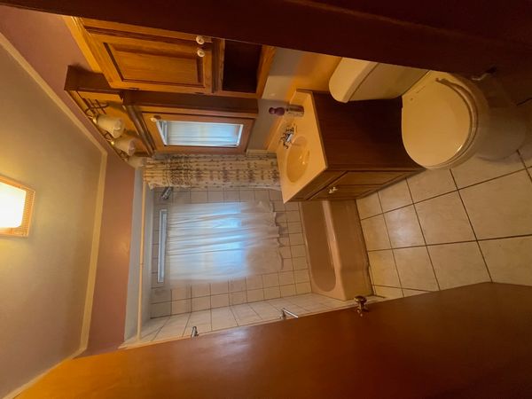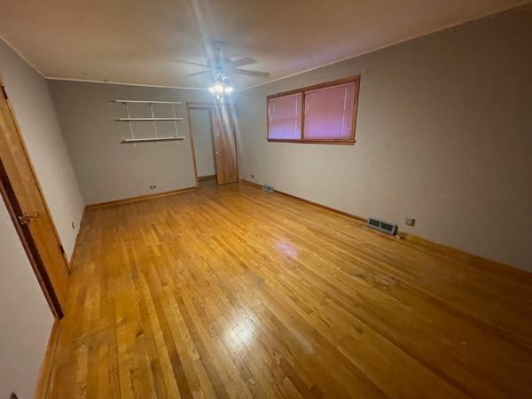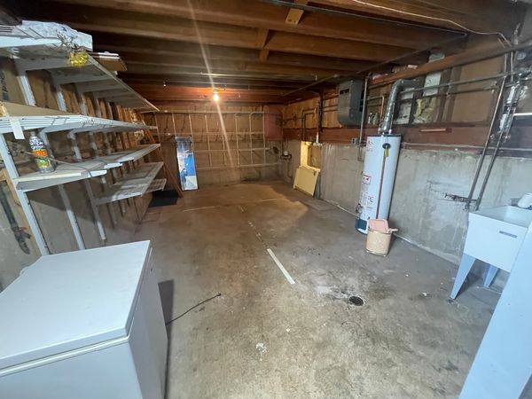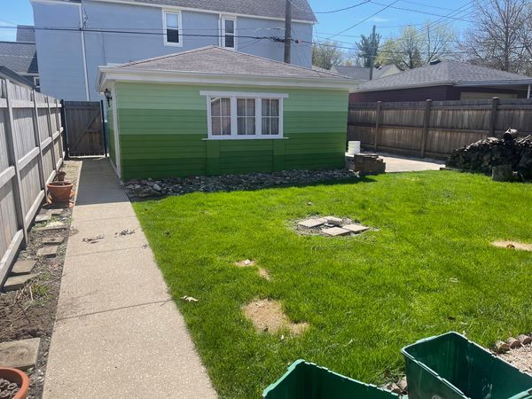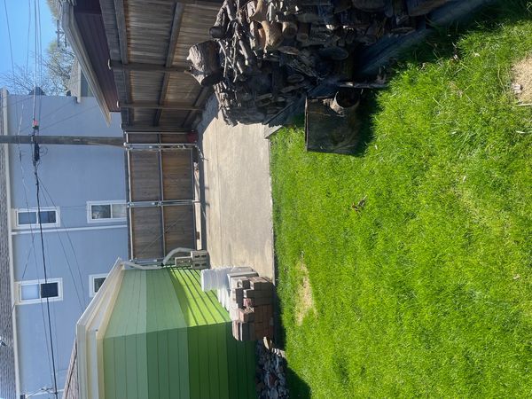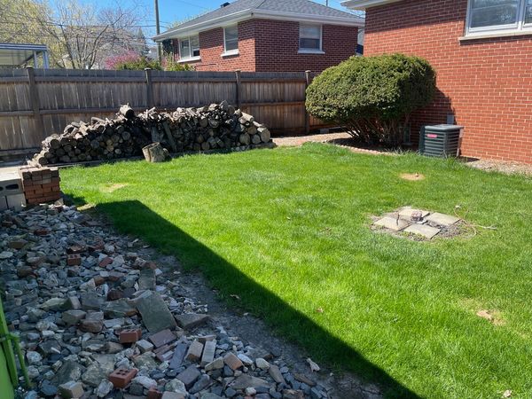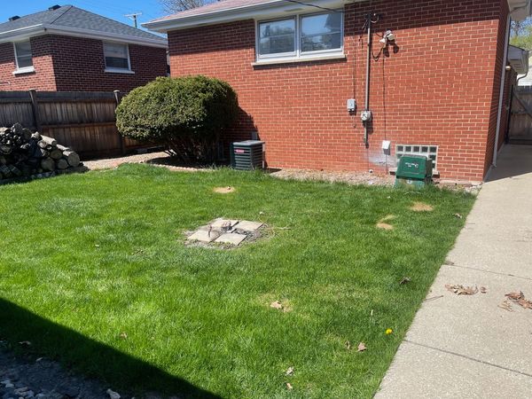304 E Franklin Avenue
La Grange, IL
60525
About this home
Welcome to a charming residence with immense potential waiting to be unlocked! Nestled in a desirable neighborhood, this home presents a canvas primed for your creative vision. While it may require some tender loving care and modernization, the essence of its character and solid foundation shines through, promising a rewarding renovation journey. Upon stepping through the door, you're greeted by the warmth of natural light filtering through the windows, casting a gentle glow on the spacious living areas. The layout, though traditional, offers a versatile space that can be transformed into your dream sanctuary, with ample room for customization and personalization. The kitchen, the heart of any home, eagerly awaits rejuvenation, offering the opportunity to craft a culinary haven tailored to your taste. Imagine sleek countertops, state-of-the-art appliances, and stylish cabinetry transforming this space into a chef's paradise, perfect for hosting gatherings and creating cherished memories. As you ascend the staircase, you're greeted by generously sized bedrooms, each offering the promise of comfort and tranquility once infused with your personal touch. The bathrooms, though in need of updating, provide a blank canvas for your creativity, ready to be transformed into spa-like retreats where you can unwind and rejuvenate after a long day. Outside, the expansive yard beckons with endless possibilities, offering a serene escape where lush greenery and mature trees provide a picturesque backdrop for outdoor entertaining, gardening, or simply basking in the beauty of nature. Located in a coveted area with proximity to amenities, schools, and recreational facilities, this home represents a rare opportunity to invest in your future and create a space that reflects your unique lifestyle and preferences. With a vision and a touch of imagination, this diamond in the rough can be transformed into the gem you've always dreamed of, making every moment spent within its walls a cherished experience. Don't miss your chance to turn this house into your forever home. Embrace the opportunity to reimagine and revitalize this residence, and unlock its full potential to create a haven that reflects your personality and aspirations. Schedule a viewing today and embark on a journey of endless possibilities! Roof approx 15-17 yrs. Kitchen appliances 6 yrs
