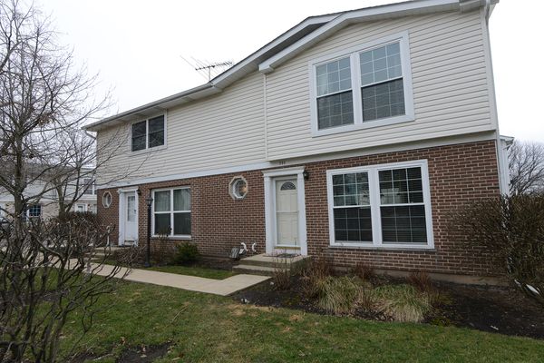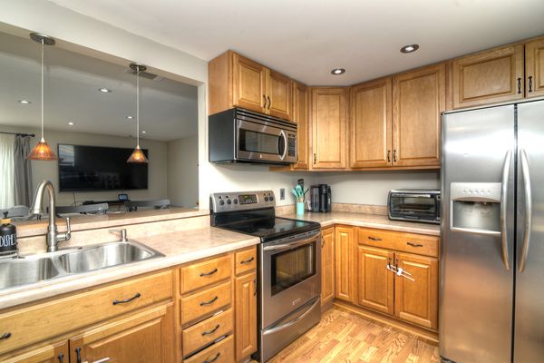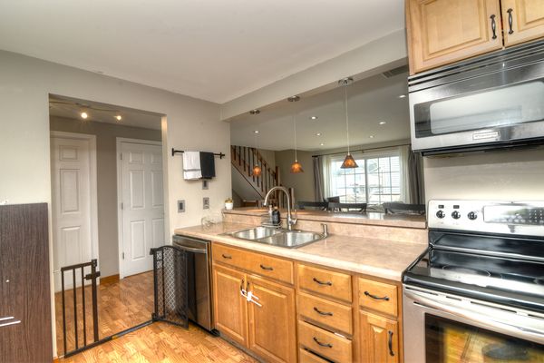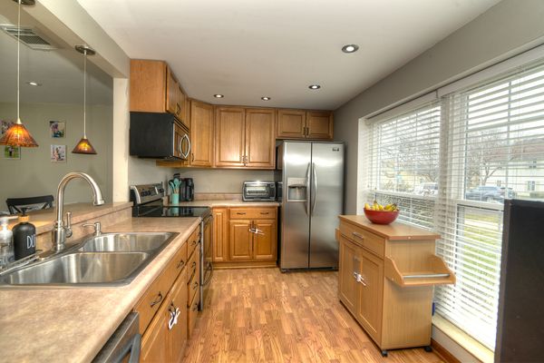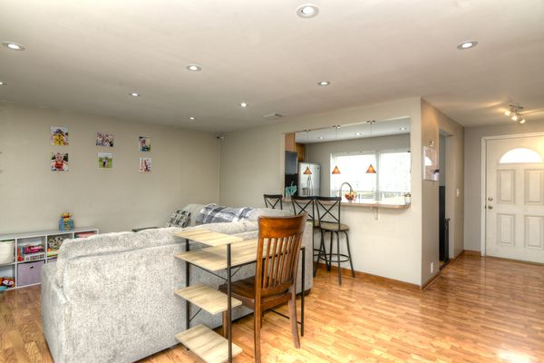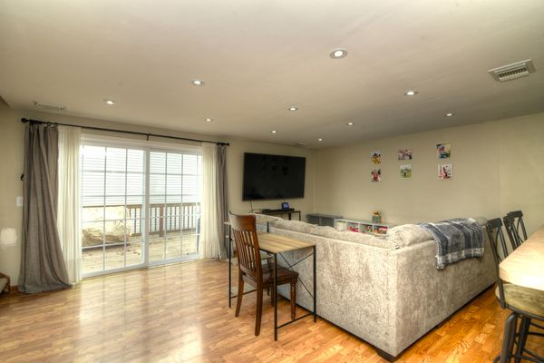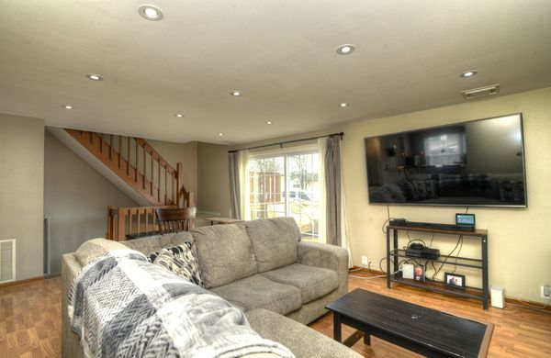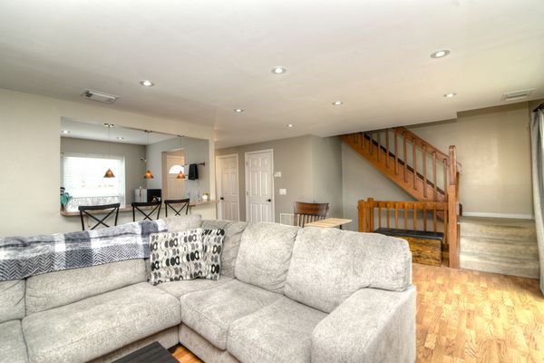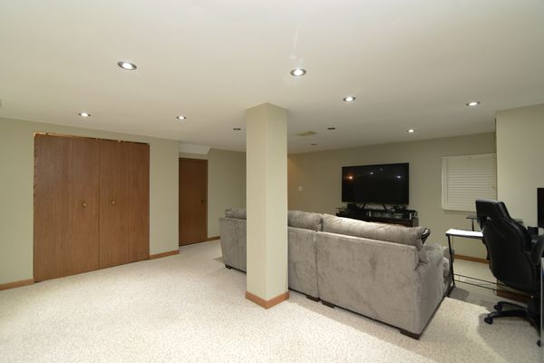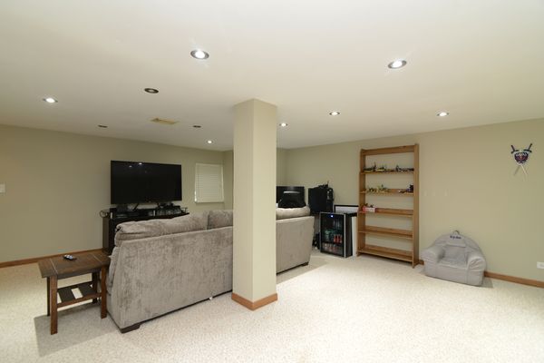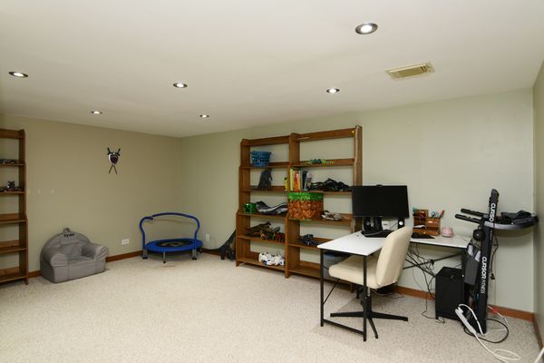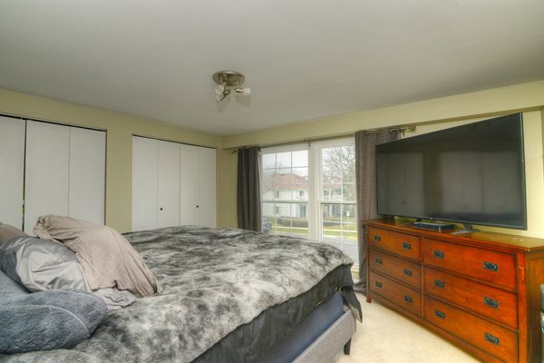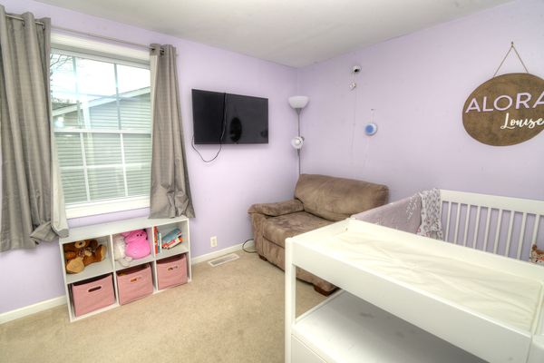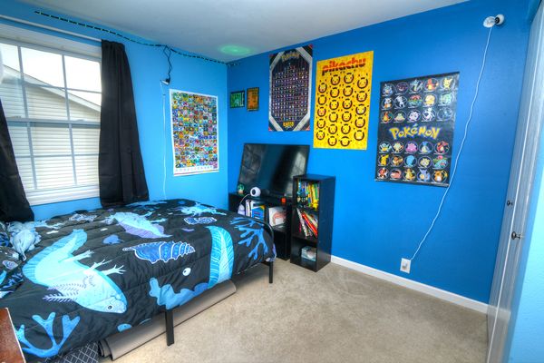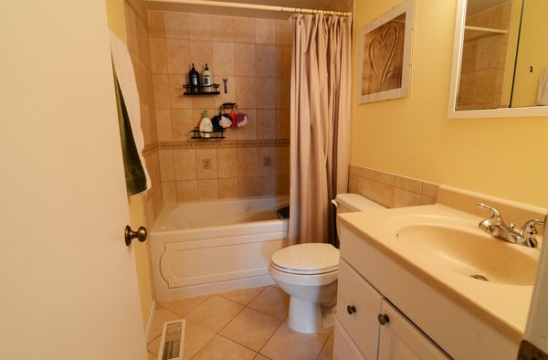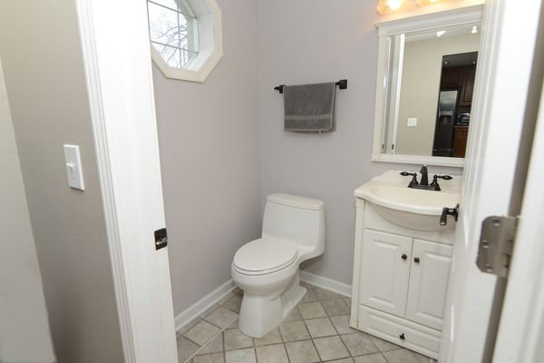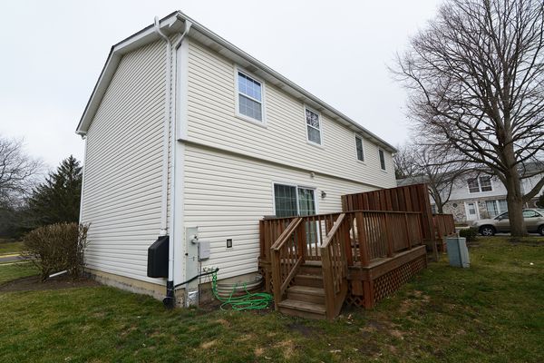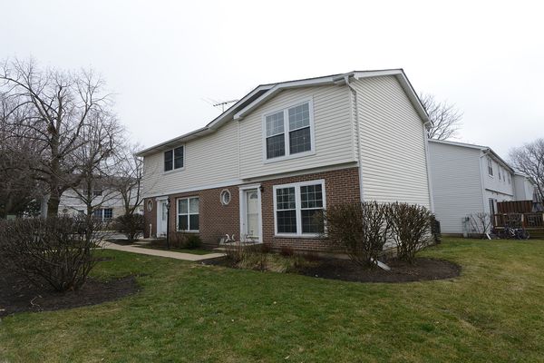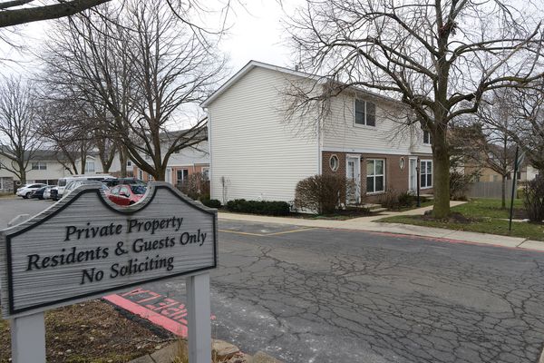304 Driftwood Lane
Aurora, IL
60504
About this home
Why rent when you could own?! This duplex is situated near various amenities such as Fox Valley Mall, Metra, Downtown Naperville, and a plethora of dining options along Route 59! The main floor showcases an inviting open layout, with a well-equipped kitchen boasting stainless steel appliances, a breakfast bar, and a spacious living room featuring wood laminate flooring. A sliding door leads to a backyard deck, perfect for relaxing or entertaining guests. The upper level offers three bedrooms, with the spacious primary bedroom boasting dual closets for storage convenience. The upstairs full bath offers a jetted tub, providing a luxurious retreat after a long day. The full basement is the ideal spot for a cozy lounge area or home office. Whether you are seeking a cozy home or modern amenities, this duplex presents a promising opportunity for those looking to own their own slice of real estate.
