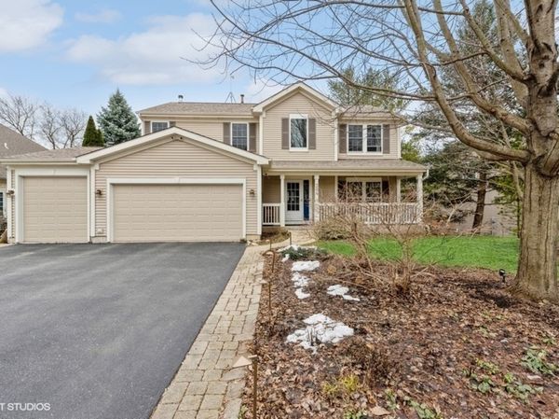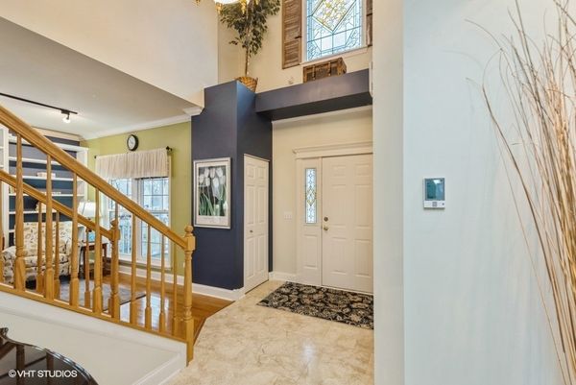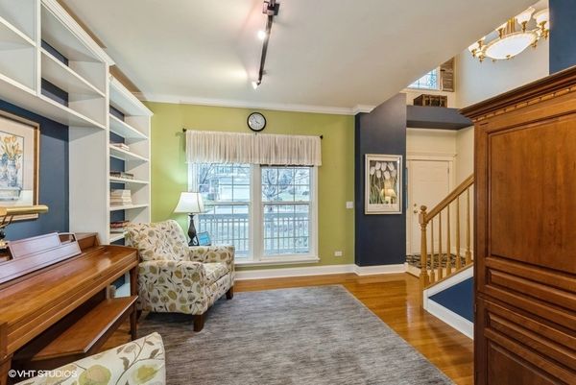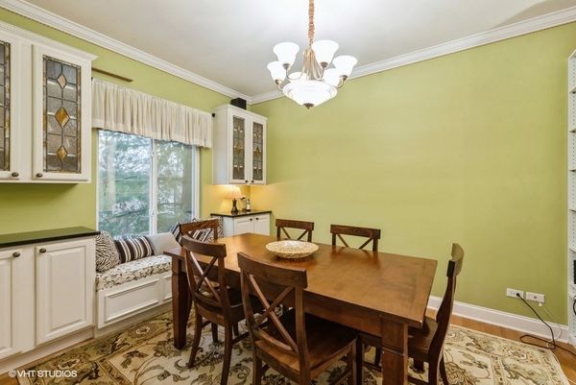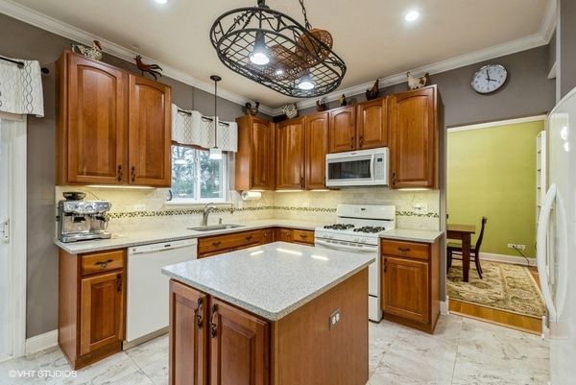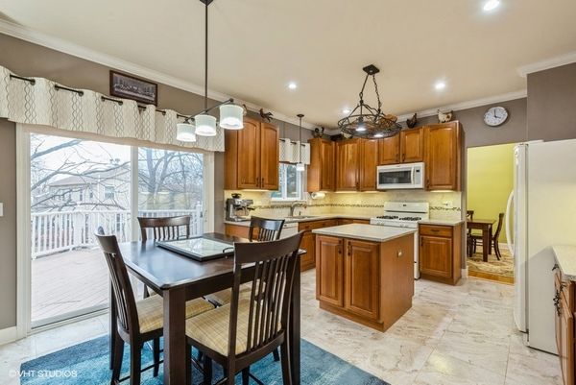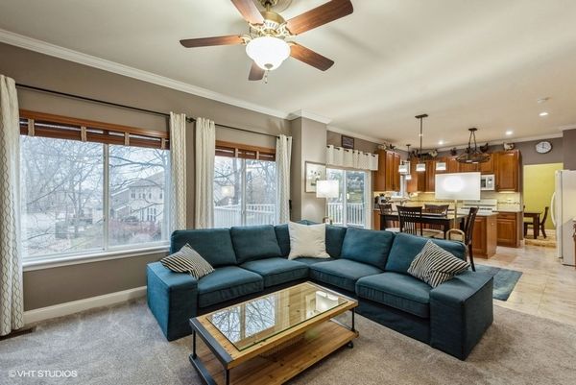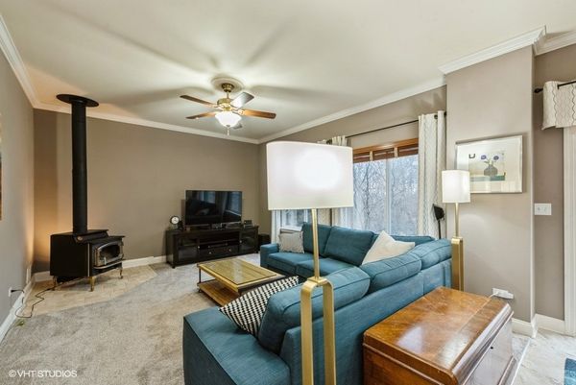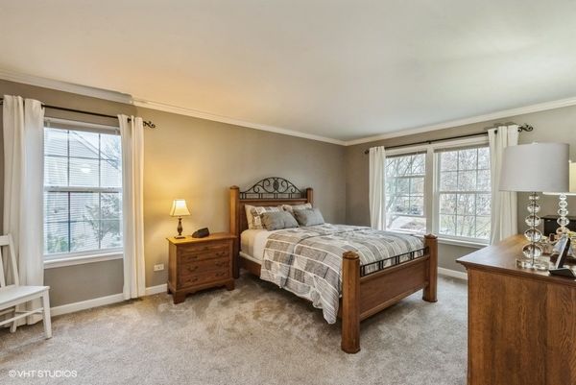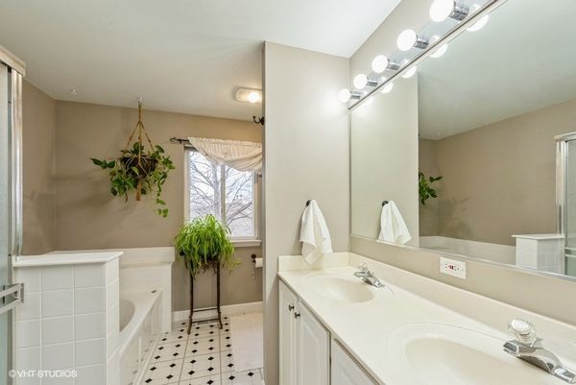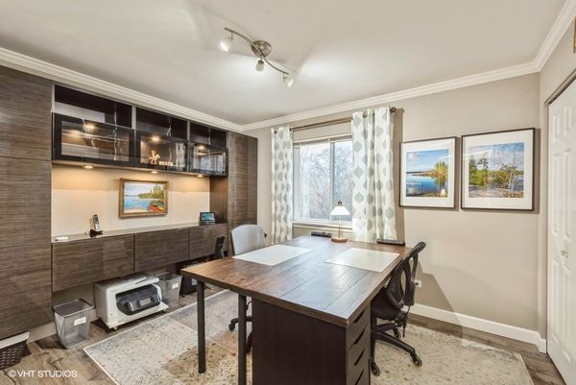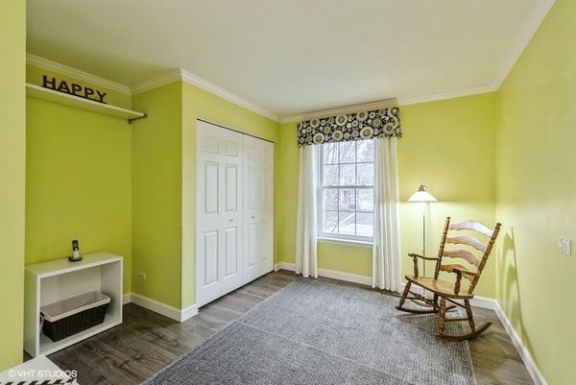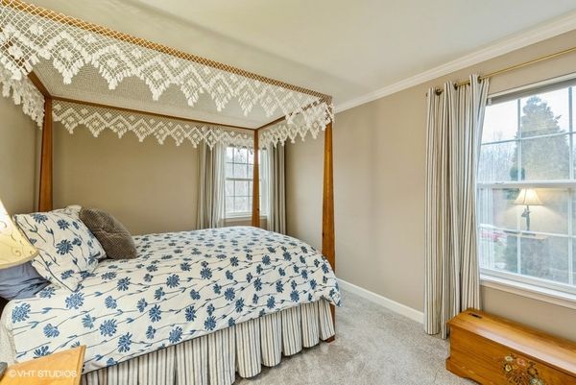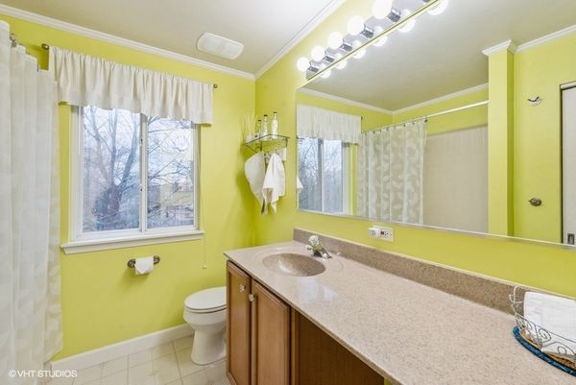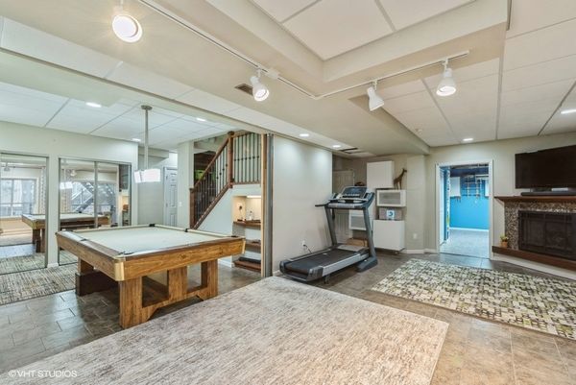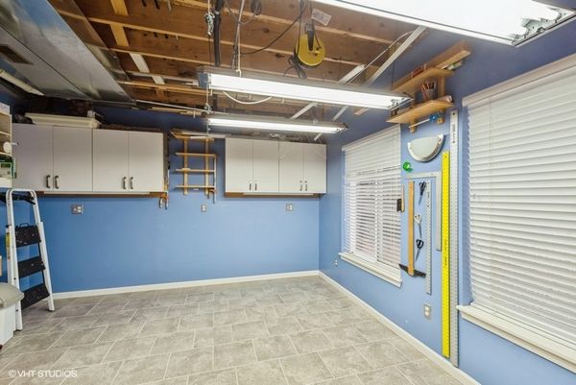304 DePaul Court
McHenry, IL
60050
About this home
You will not want to let this home pass you by! Impeccably maintained by the original owners- you couldn't possibly ask for more! 4 bedrooms, 3 car garage, 2 fireplaces and walkout basement on quiet dead end cul-de-sac street!!! So many upgrades & improvements including: 42" cherry cabinets, quartz counters, tiled backsplash in kitchen, heated entryway & guest bathroom floor and tons of closets and storage spaces. Walkout basement is mostly finished, features a large workroom, 2nd fireplace (gas logs) and bathroom rough-in plumbing. Master bath features separate shower, large Jacuzzi tub, bidet and double sink vanity. This home is very energy efficient with wood burning stove in family room and insulated high performance 2 speed whole house fan. Strong signal strength antenna also in attic. Whole house water filtration system. Most rooms boast custom woodwork: crown moldings, built-in custom book shelves, cabinets, tall baseboards, trim and even a window bench seat. Main floor laundry room with utility sink. Extra deep garage with lots of storage. Gorgeous, mature landscaping highlighted by an array of beautiful perennials and large trees for privacy. Large textured stone paver patio and a 2 layered deck. Just some of the newer improvements include roof and Pella windows (front of house) in 2015. Garage doors and carpet in 2021. 50 gallon water heater in 2017. Nature abounds- adjacent to Cold Springs Park at end of block with walking trails, natural beauty and wildlife. Conveniently located, within a few blocks, you'll be able to connect to the Illinois Prairie Trail for outdoor enjoyment. Park Ridge Estates is on the south side of McHenry for quick access to Crystal Lake for extra shopping needs and commuter trains that run all day. Everything you could possibly need and want in a beautiful home!
