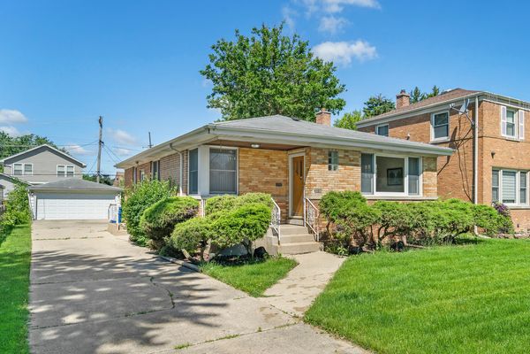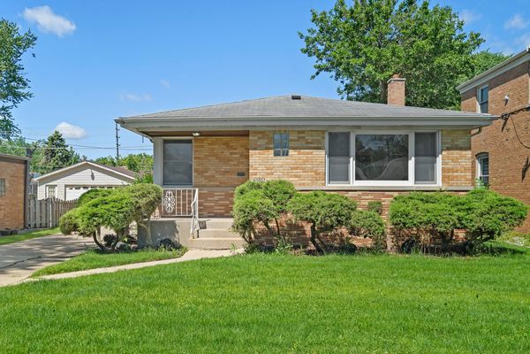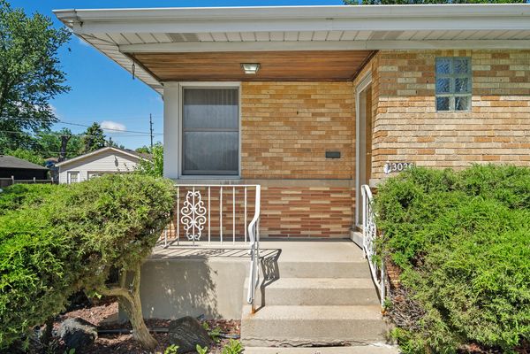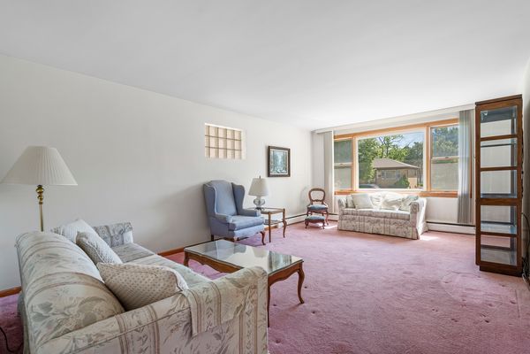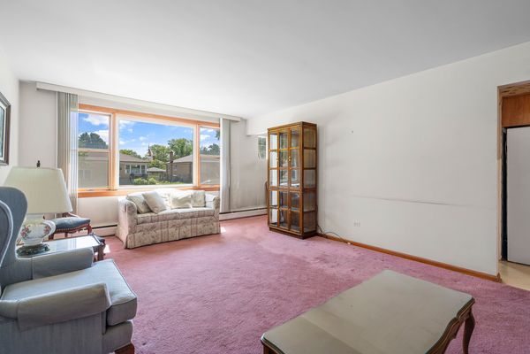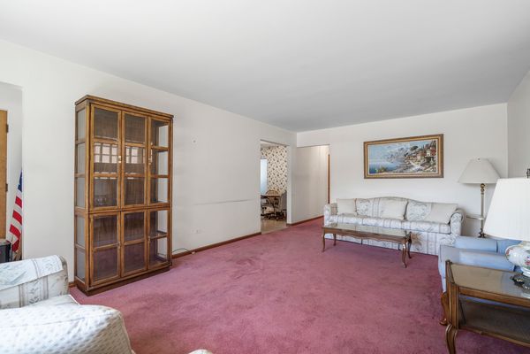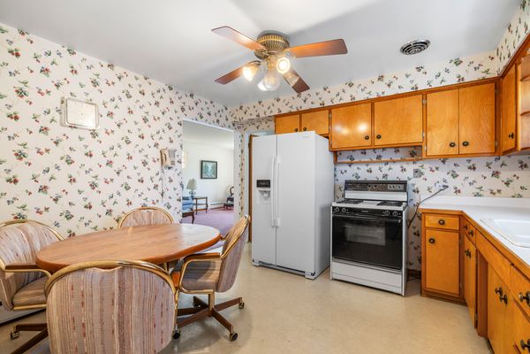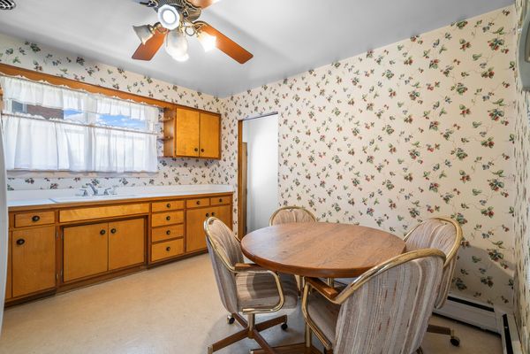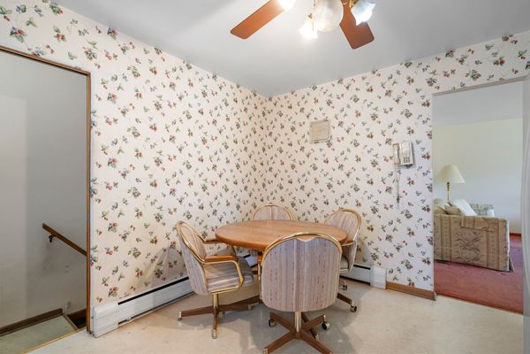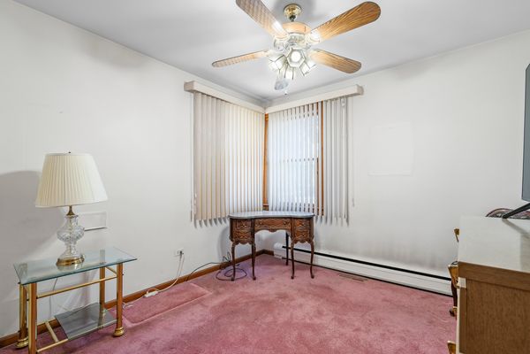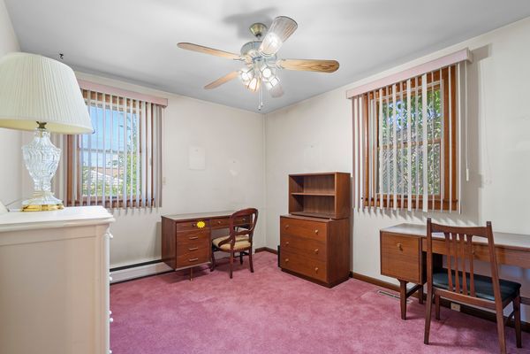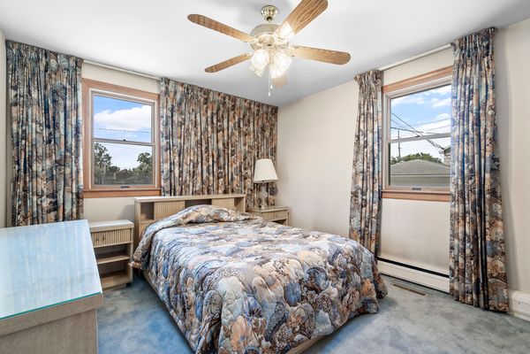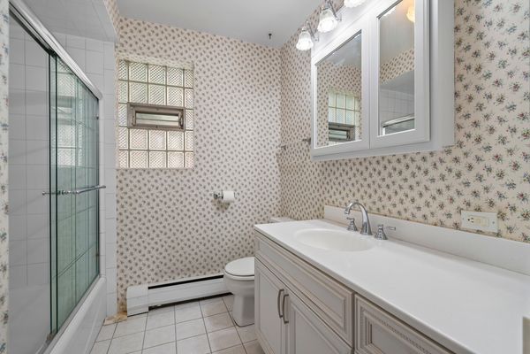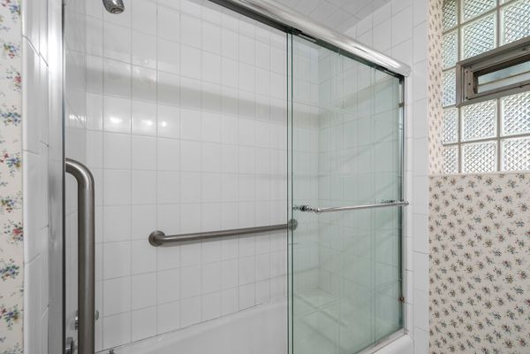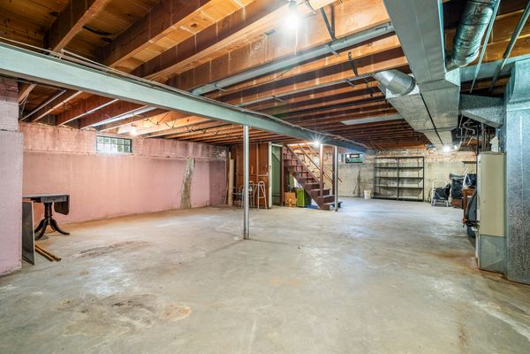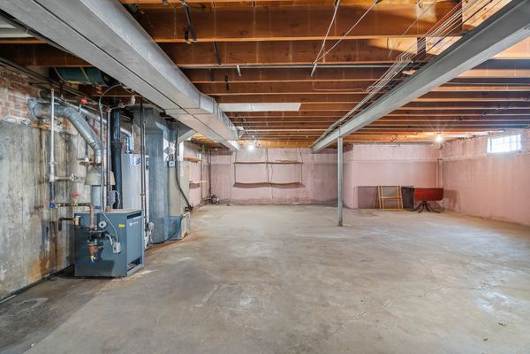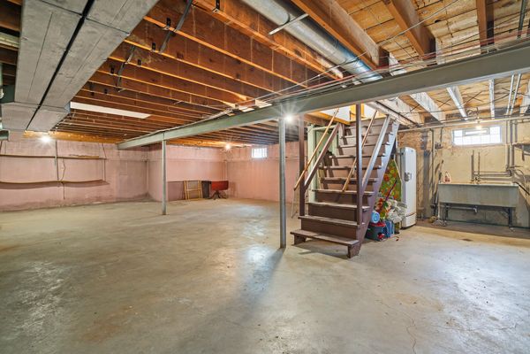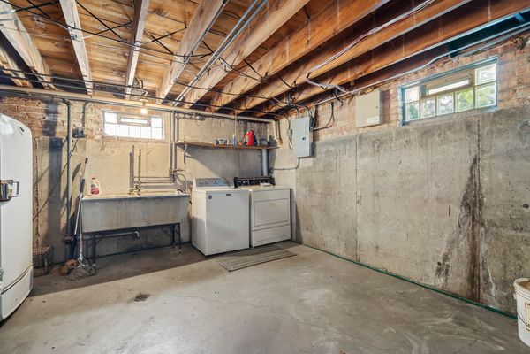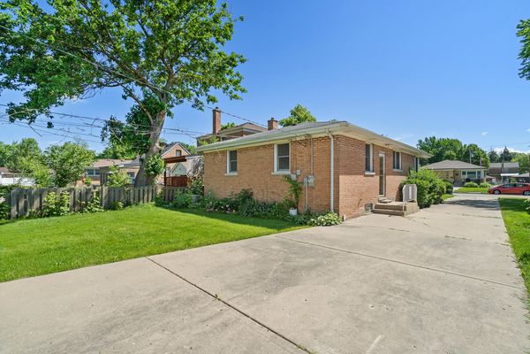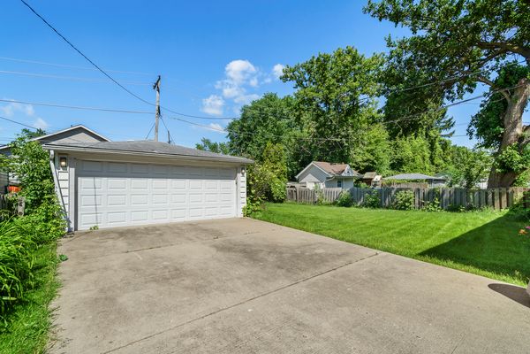3036 Hawthorne Street
Franklin Park, IL
60131
About this home
Welcome to your new home! Solid low maintenance brick ranch nestled in the heart of Franklin Park. Bright and airy living room. 3 spacious bedrooms all have a double door closet and a ceiling fan. Hardwood floors beneath the carpets, ready to be revealed and add warmth and elegance to your home. Updated bathroom boasts glass shower doors, ceramic tile flooring and a nice sized linen closet. Eat in kitchen has vinyl flooring, a double bin white sink and ample cabinets. All the appliances are included: white Tappan 4 burner gas stove, 6 year old side by side white Amana refrigerator with water/ice dispenser, 4 year old Maytag washer. Kenmore dryer. Newer hot water heater, and newer 100 amp circuit breaker electric. The possibilities are endless in the unfinished basement where a blank canvas awaits your creative vision. Concrete side drive leads to the detached 2 car garage. Enjoy easy access to local parks, schools, shopping centers, and dining options. Commuting is a breeze with nearby public transportation and major highways. 10 to 15 minute drive to O'Hare Airport, Allstate Arena, Rosemont restaurants, activities, Fashion Outlets of Chicago, and Rivers Casino. This home offers a wonderful opportunity to establish roots in a vibrant and welcoming community. Don't miss out. Selling as-is.
