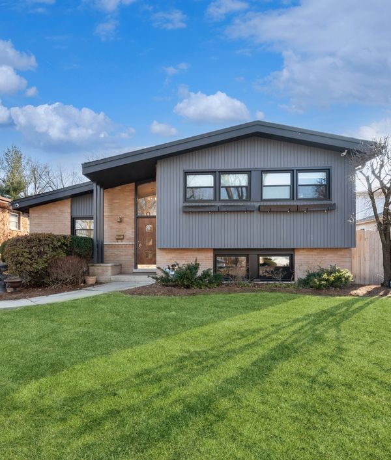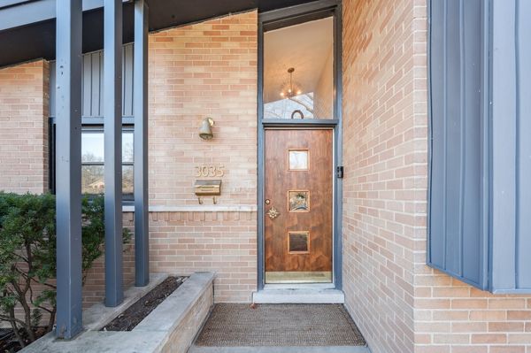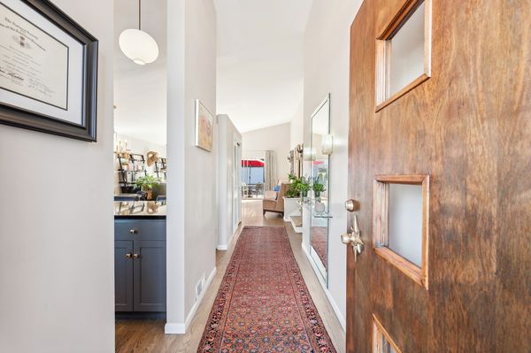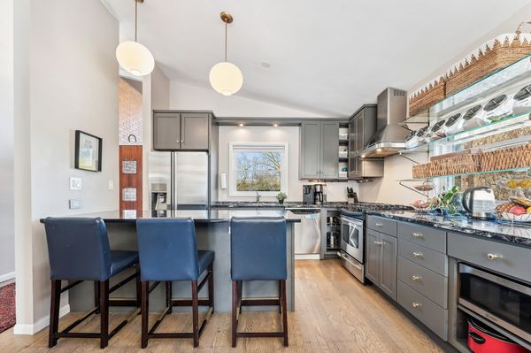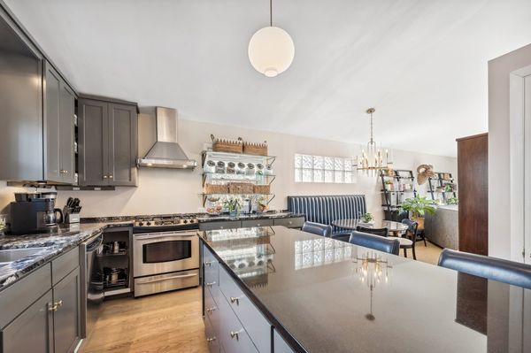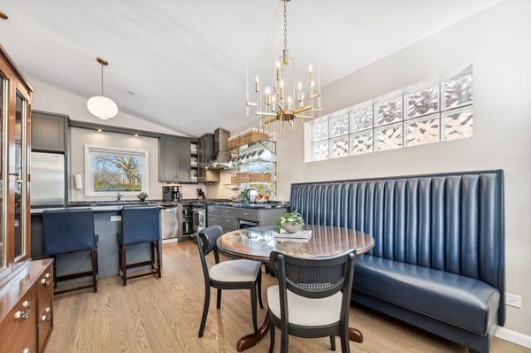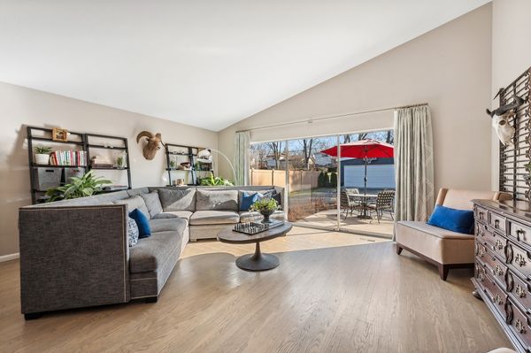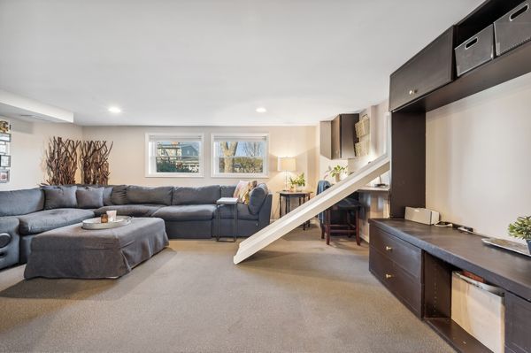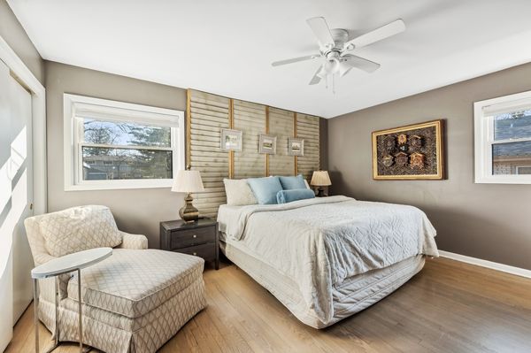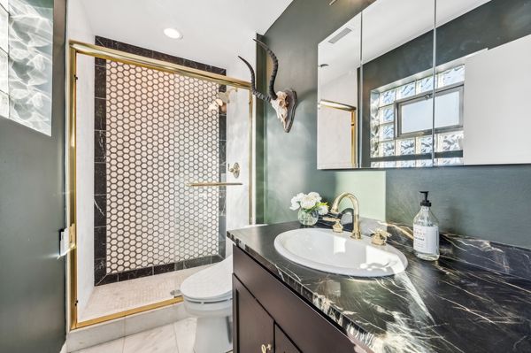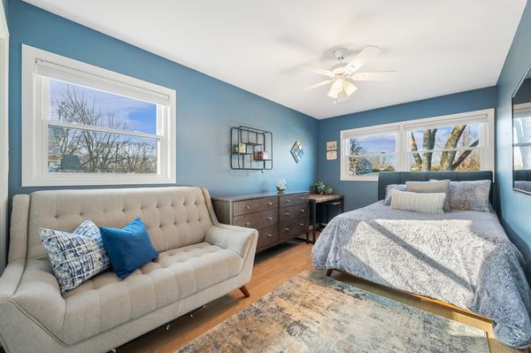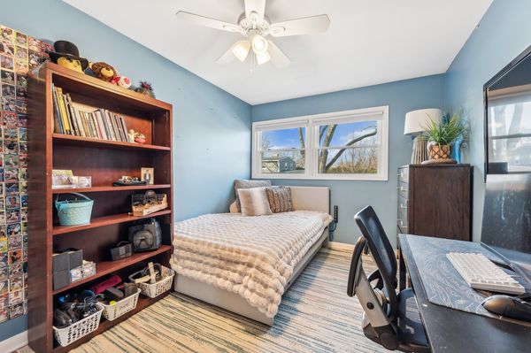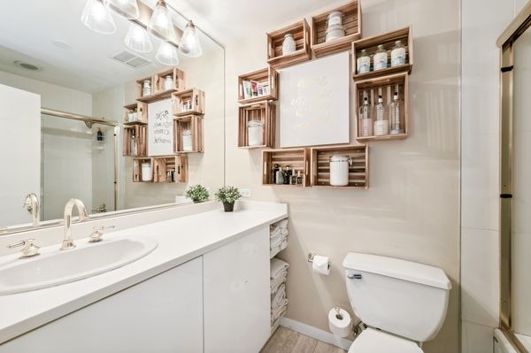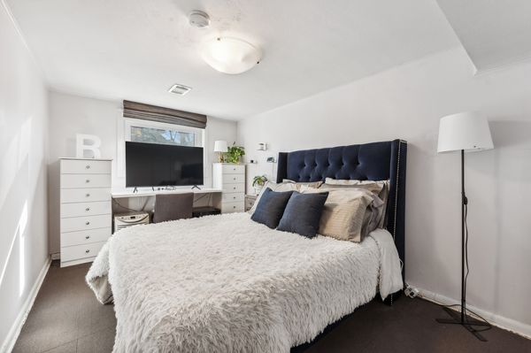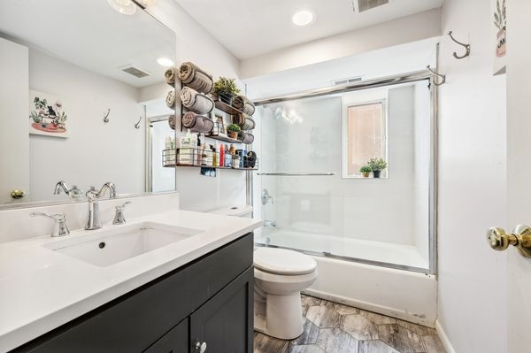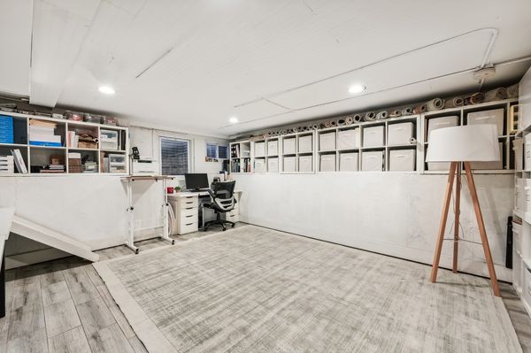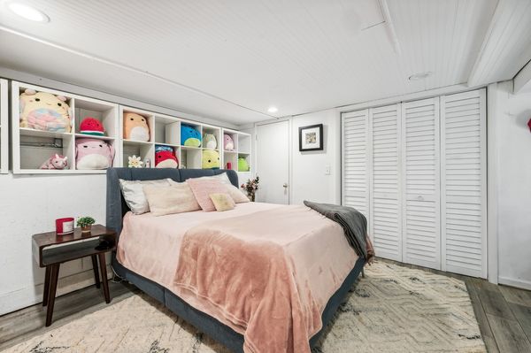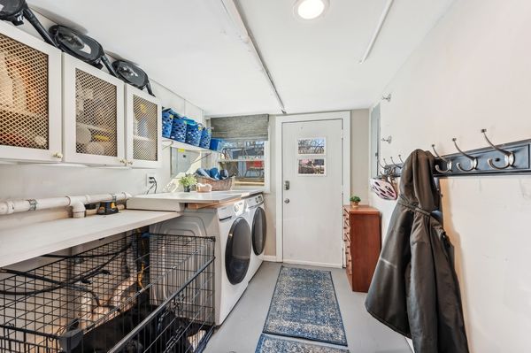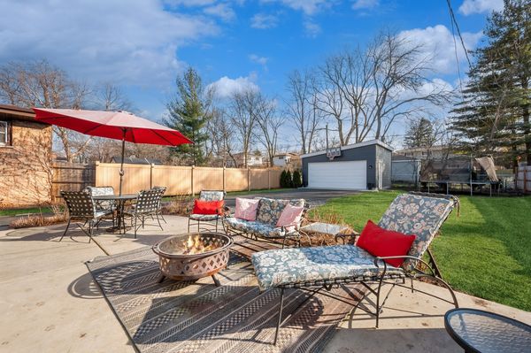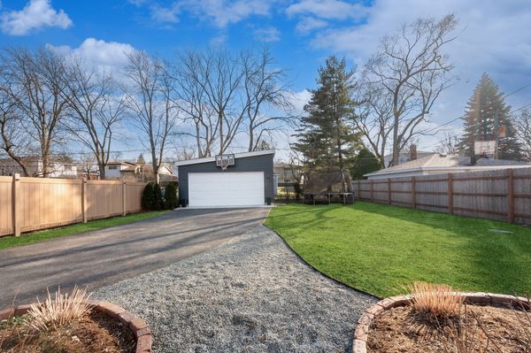3035 Hartzell Street
Wilmette, IL
60091
About this home
Welcome home to this spectacular split level with finished sub-basement and SO MUCH SPACE! So many improvements throughout the four-floors of living make this home truly turn-key. The main floor has an easy flow and amazing light - perfect for entertaining. The open concept kitchen was completely renovated in 2016 with fabulous island, stainless steel appliances and great storage. The kitchen flows nicely into a dining room space that can be as formal or informal as you like. The generous living room with vaulted ceiling overlooks the private backyard and is flooded in light with the back wall of windows. Upstairs features a wonderful primary suite with renovated bath. Two more large secondary bedrooms and updated hall bath complete the floor. The lower level has a spacious family room, nicely-sized fourth bedroom and another renovated full bath. Spacious laundry room with great mudroom area has separate exit - perfect set-up for in-laws or au pair. Lower finished sub-basement provides so much more space with office area and additional bonus room - perfect for exercise room, secondary office, or storage - so many possibilities! Don't miss the fun slides connecting the main floor, lower level & sub basement! Back yard is fenced on three sides and is a perfect mix of hardscape and green space - another fantastic entertaining area. Newer two-car garage built in 2019. So many upgrades and additions - new HVAC (2023), new roof (2018), newer French drain system in lower level & sub-basement (2016), upgraded 200-amp electric service (2020), new washer & dryer (2021), new windows (2022) and so much MORE - see list of improvement for complete description. This is a must-see home!
