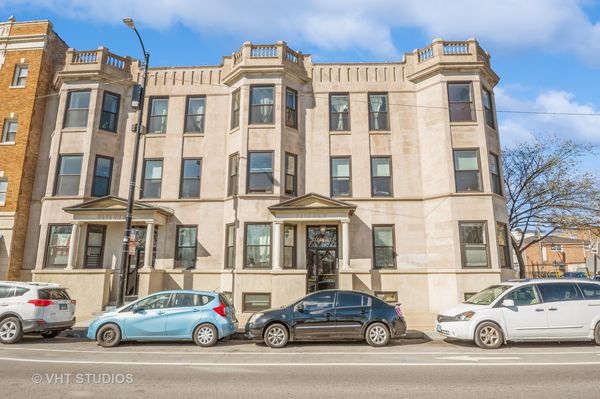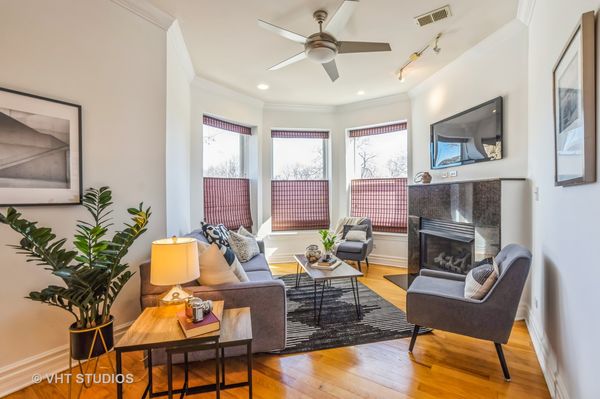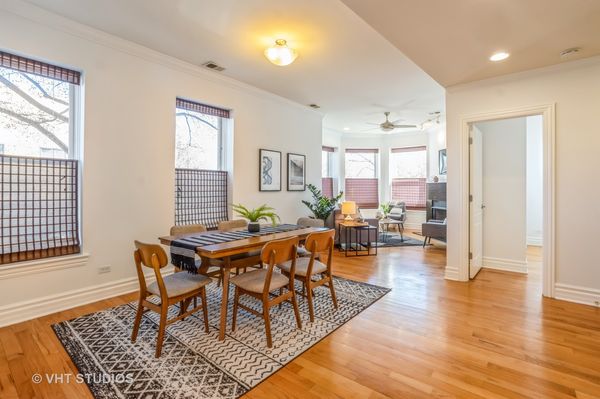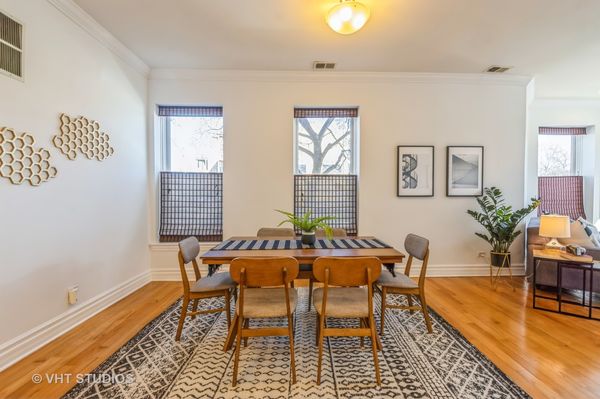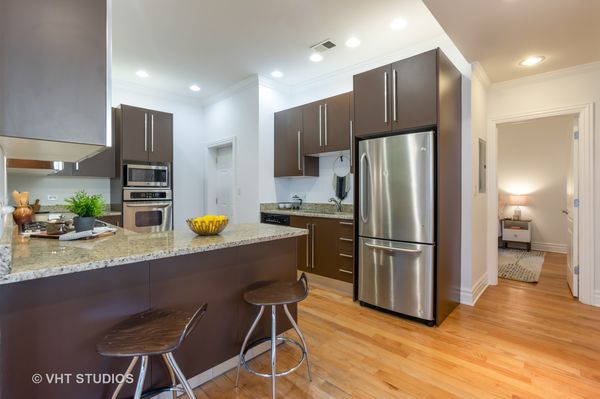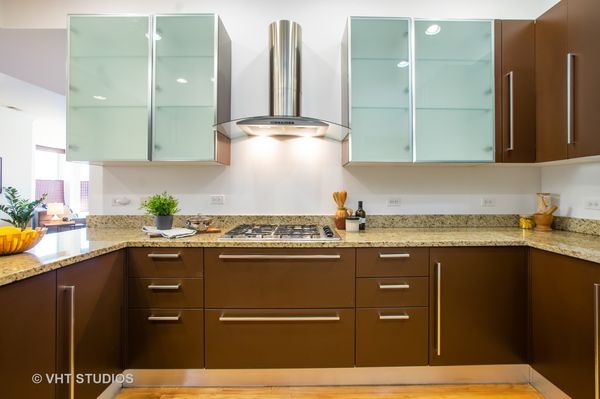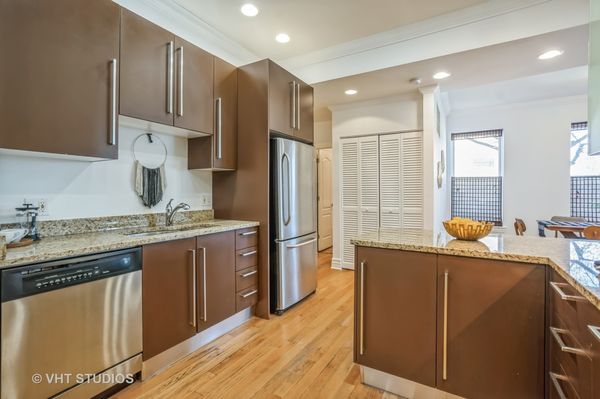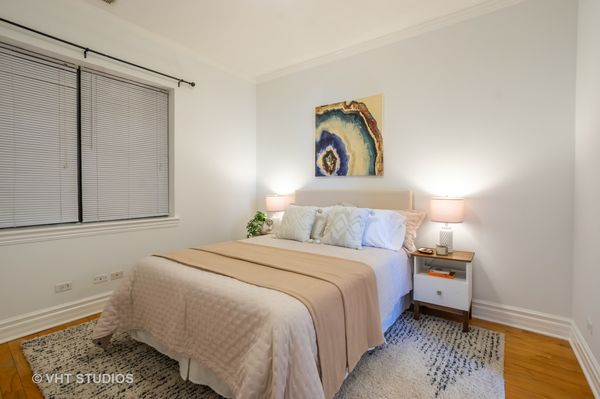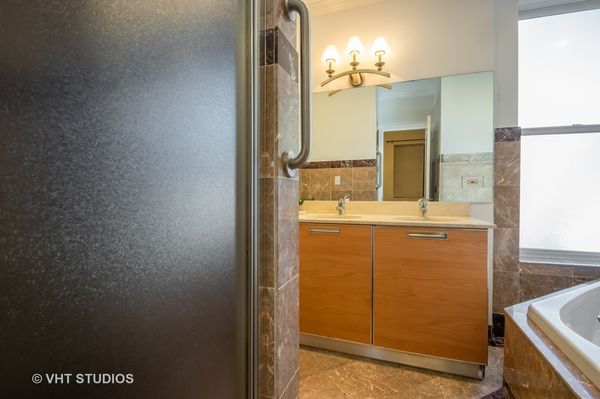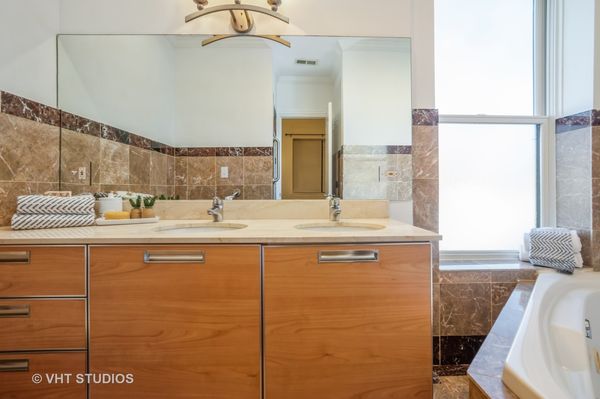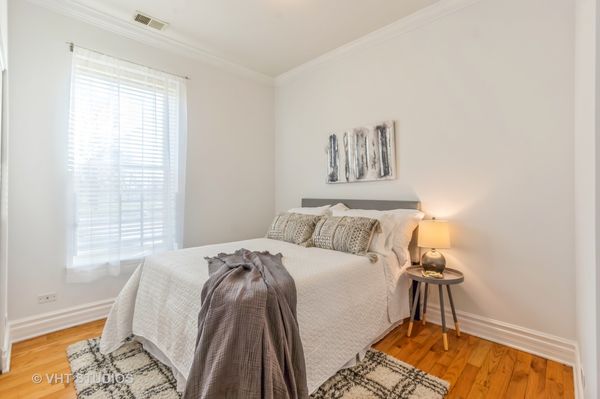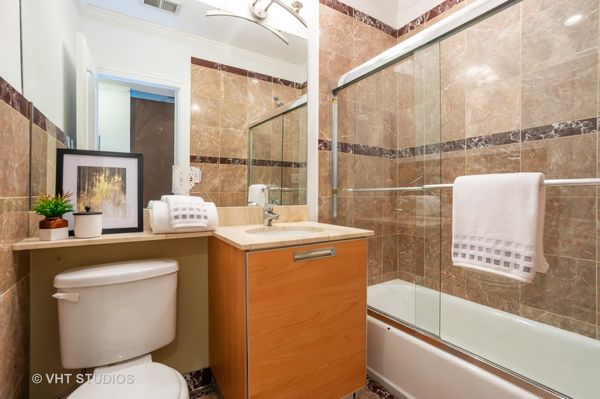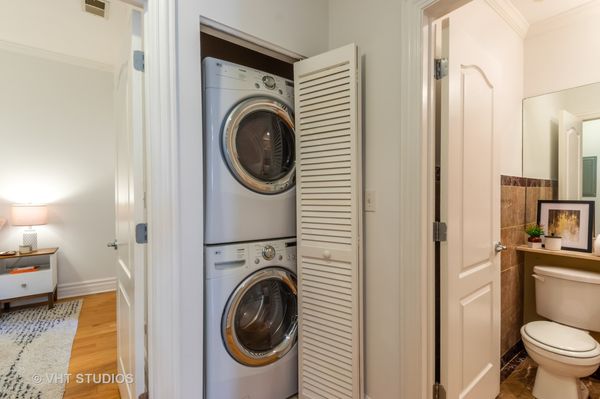3032 W North Avenue Unit 1
Chicago, IL
60647
About this home
Welcome to this stunning Graystone residence, perfectly situated facing the picturesque Humboldt Park. Boasting 2 spacious bedrooms and 2 bathrooms, this impeccably designed unit offers a blend of elegance and functionality. Step into the gourmet Italian Scavolini kitchen, adorned with granite countertops and top-of-the-line stainless steel appliances, setting the stage for culinary excellence. Cozy up by the inviting gas fireplace in the living area, accentuated by gleaming hardwood floors that flow seamlessly throughout the space. Convenience meets luxury with in-unit amenities including a washer/dryer, central air/heat, ensuring comfort year-round. Retreat to the master marble bath, featuring a separate shower for indulgent relaxation. Ideally located, just a short stroll away from everything Bucktown has to offer, including the Damen Blue Line stop for easy access to the city. Enjoy the vibrant neighborhood scene, with trendy shops, dining establishments, and entertainment options right at your fingertips. With Humboldt Park across the street, enjoy the tranquility of nature just steps from your door. Whether it's a leisurely stroll around the park or a picnic in the sunshine, this prime location offers the perfect balance of urban living and natural beauty. Don't miss the opportunity to make this exceptional residence your new home. Schedule your viewing today!
