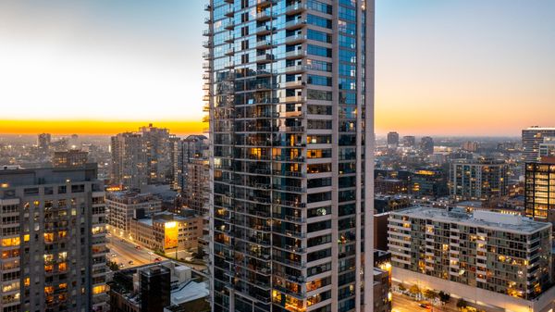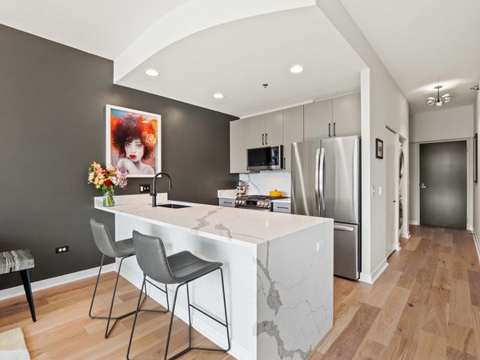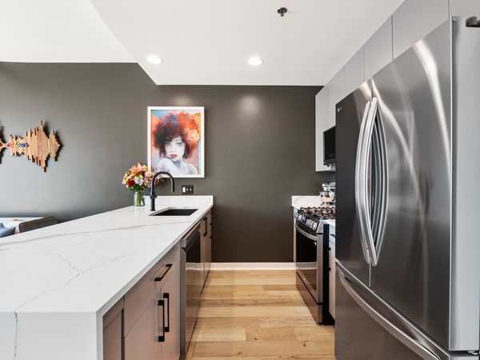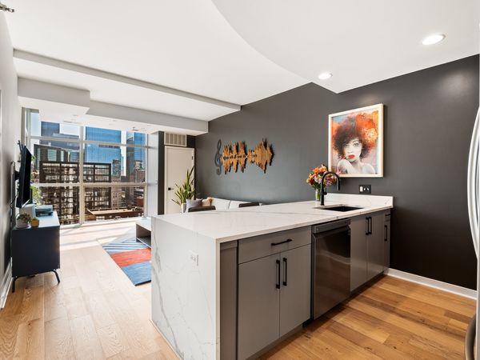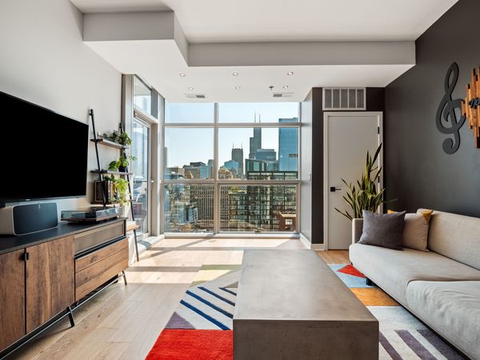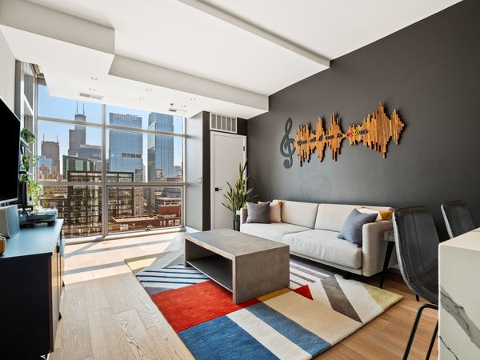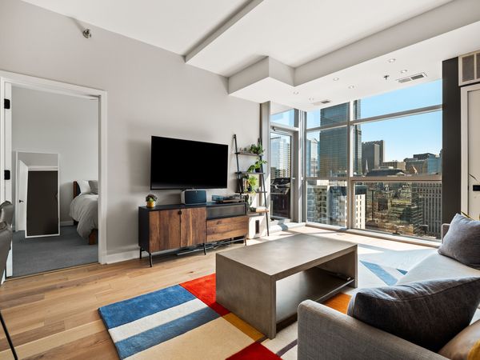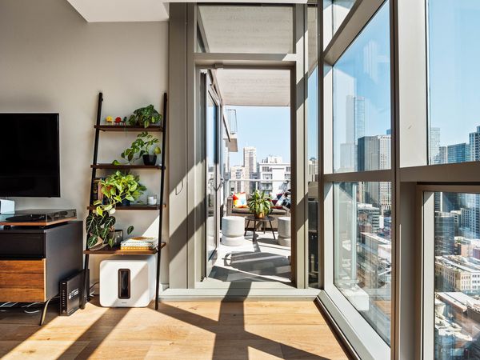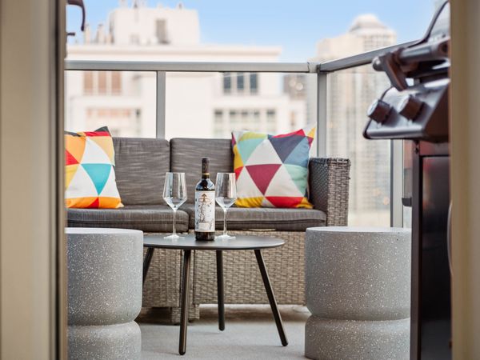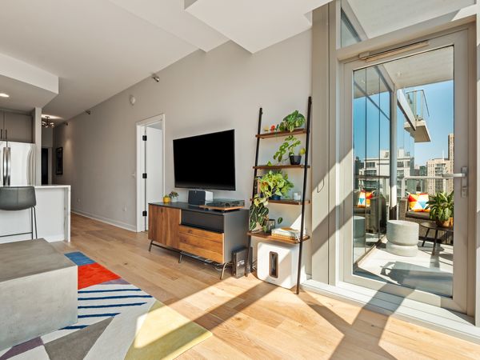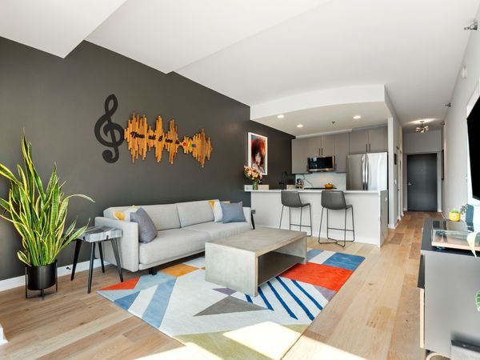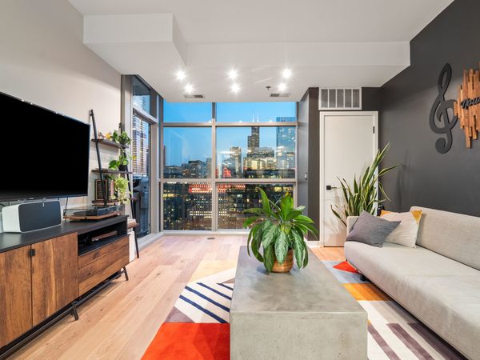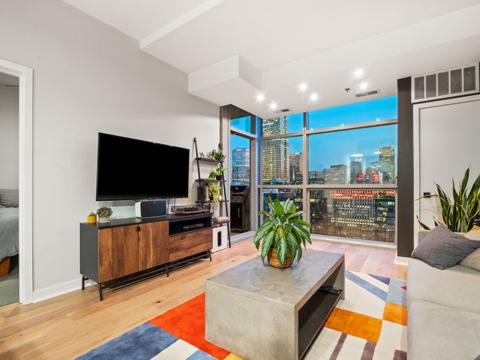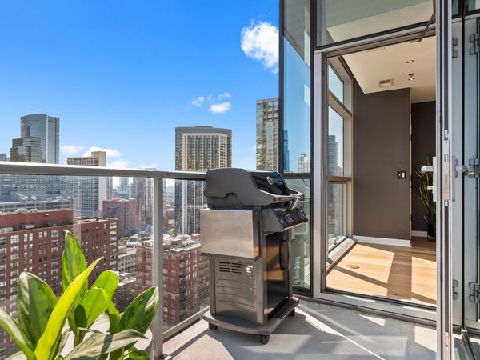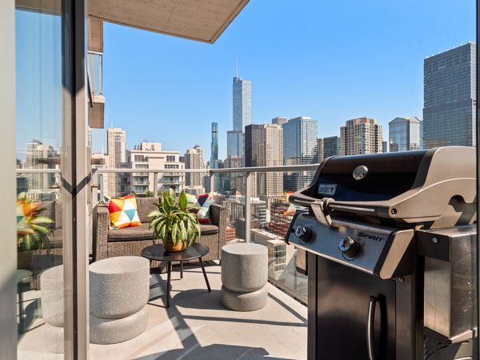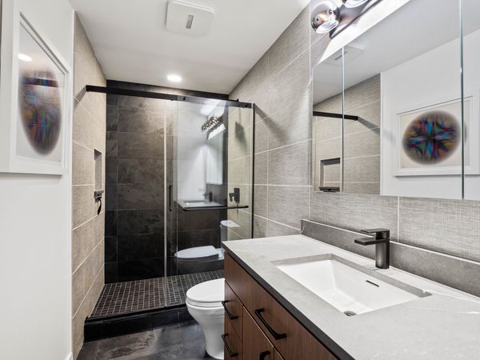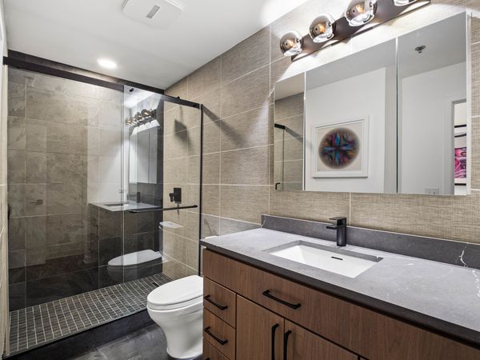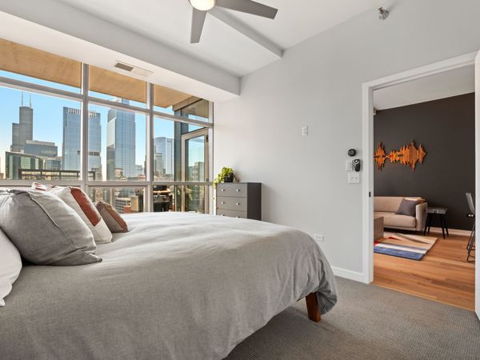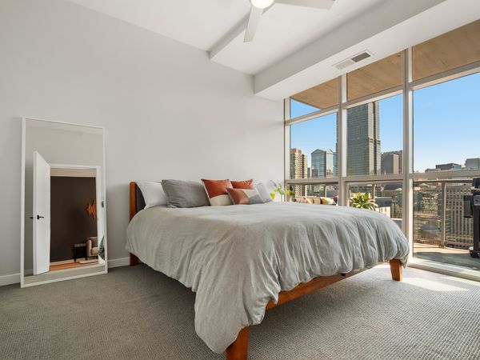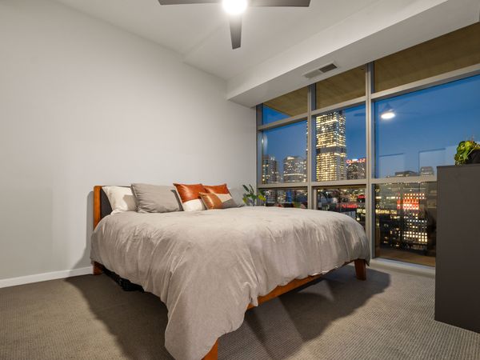303 W Ohio Street Unit 2704
Chicago, IL
60654
About this home
OPENHOUSE 9/29 CANCELED-SELLER ACCEPTED AN OFFER. FALL IN LOVE with this stunning, one bedroom and one bathroom in River North on a thoughtful, south-facing floorplan with the most sought-after views in the city. Want a completely turn key and renovated condo overlooking Chicago's landmark Merchandise Mart and Willis Tower? Every detail in this home has been fully renovated. New white oak hardwood flooring (2024) that will knock your socks off. Super chic designer bathroom (2023) with matte black Kohler fixtures, oversized shower, natural walnut vanity with loads of storage, large medicine cabinet, gorgeous floor-to-ceiling tile, and a linen closet. Completely upgraded kitchen (2022) has gray flat panel cabinetry with matte black hardware, undermount black quartz kitchen sink with attractive matte black Kohler faucet, and a stunning white quartz waterfall countertop with bar stool seating for four and a matching backsplash. Stainless steel LG appliances (2023). New HVAC (2023). Spacious attached balcony off the living room with breathtaking views of the Chicago skyline. Bedroom includes a large wall-to-wall closet and a motorized blind! Silver Tower is an incredibly well-managed, full amenity building: 24-hour door staff and engineer, on-site manager, 38th floor sun deck with forever city and Lake Michigan views, an additional sundeck on the 12th floor, state of the art fitness center, dog run, additional storage for every owner, and an EV charging station in the garage. Walk everywhere from this location: East Bank Club, Whole Foods, Trader Joes, river walk, quick walk to work in the Loop, Michigan Avenue very close, Lake Michigan a brisk mile walk, dining and shopping galore! Best dog park in the city across the street (pet friendly building). Easy access to the expressway, brown line (Chicago and Merchandise Mart stations), and major bus lines on Orleans and Lasalle. Attached garage parking additional.
