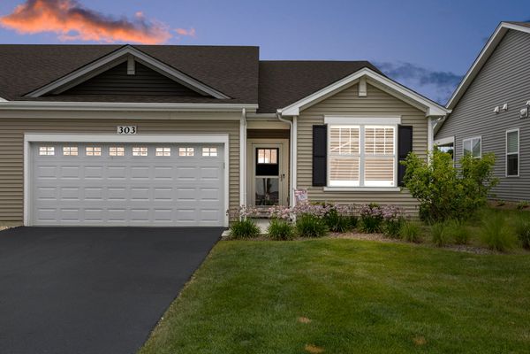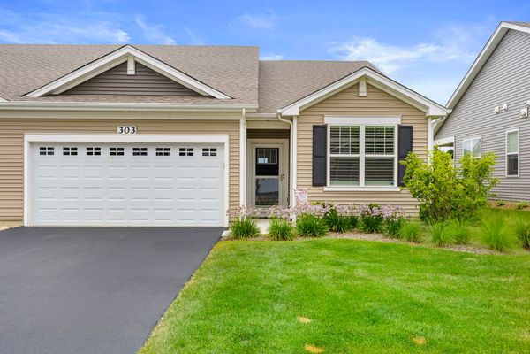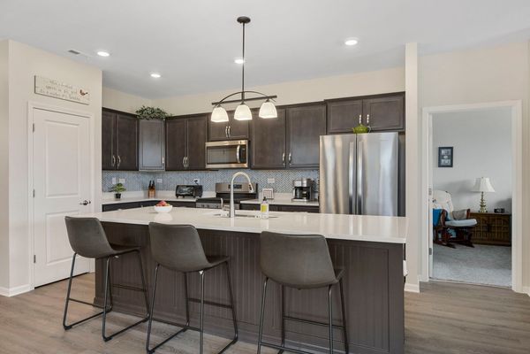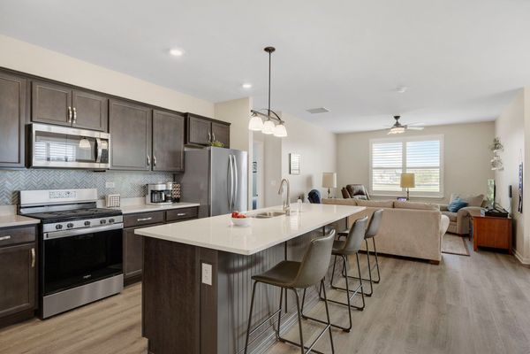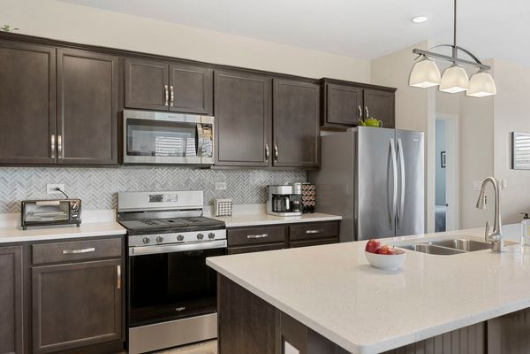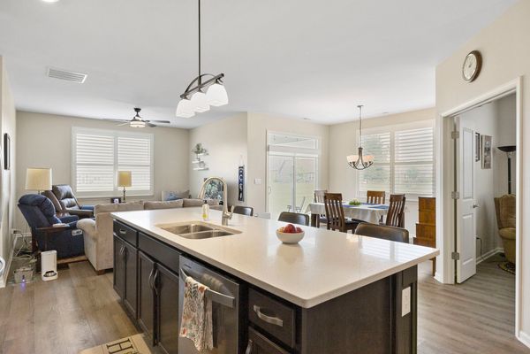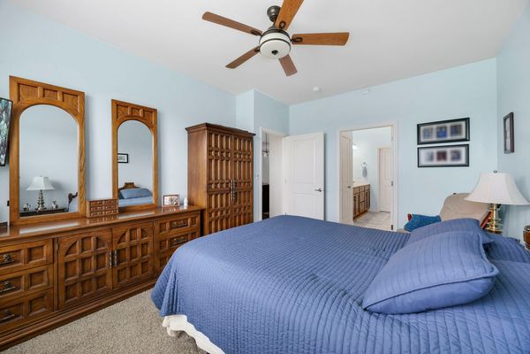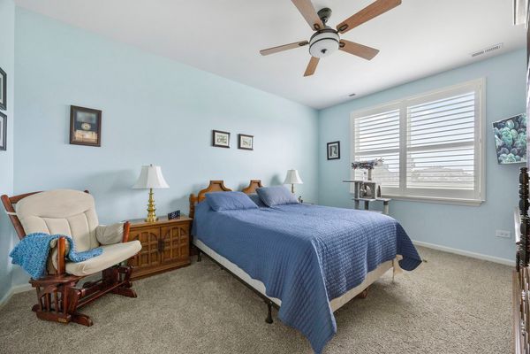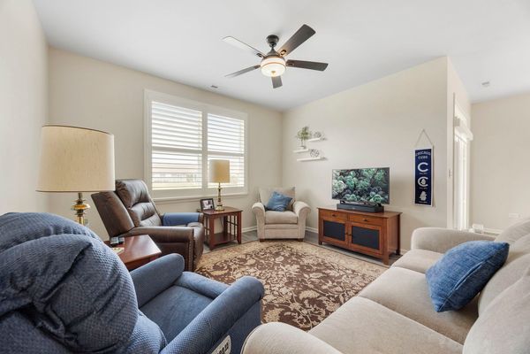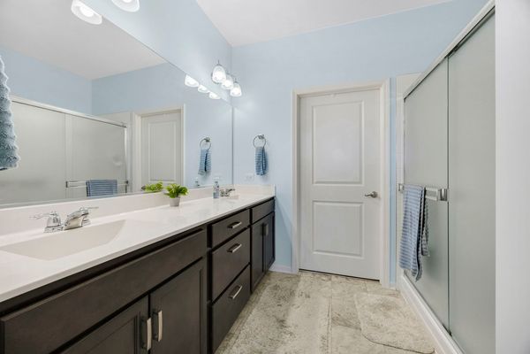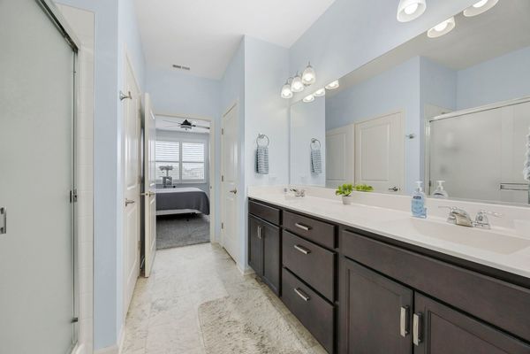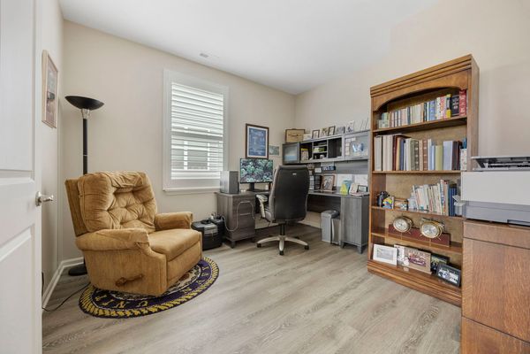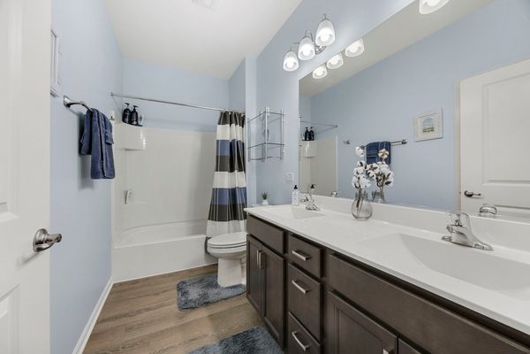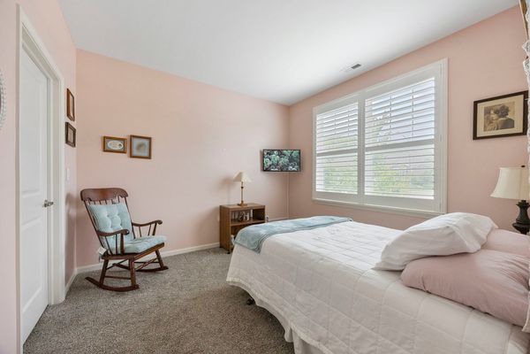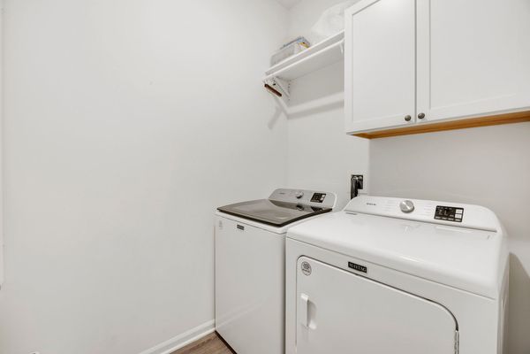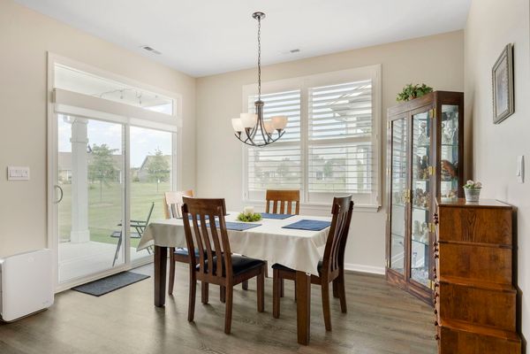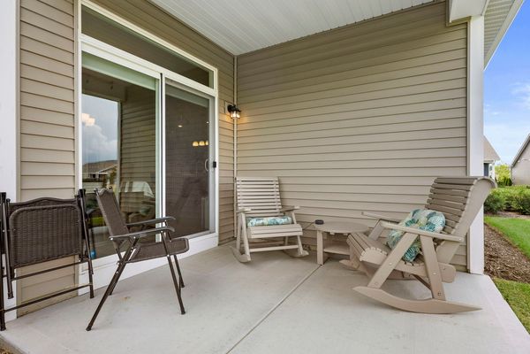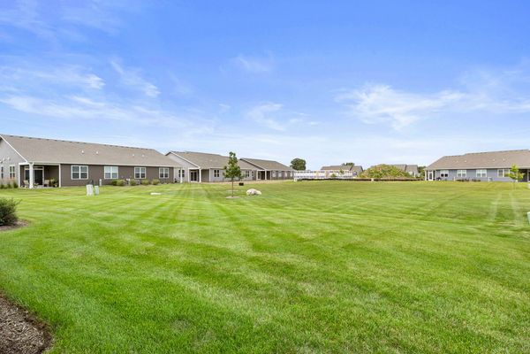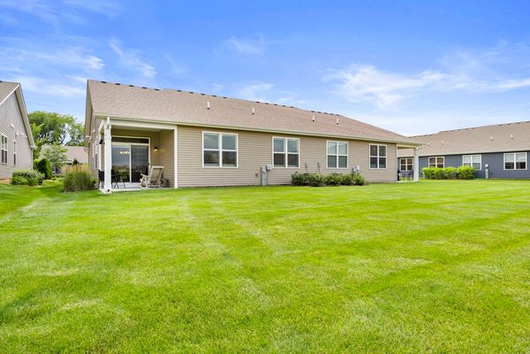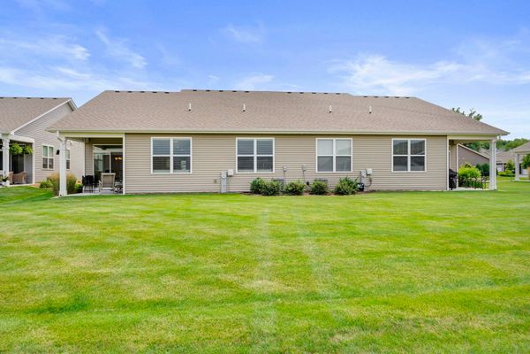303 Sussex Lane
North Aurora, IL
60542
About this home
Welcome to 303 Sussex Lane, a beautifully maintained 3-bedroom, 2-bathroom residence located in the sought-after community of North Aurora, IL. The open-concept layout includes a large living room that's ideal for relaxing or entertaining. The adjacent dining area provides a convenient space for family meals and gatherings. The large and open modern kitchen features Stainless Steel appliances, plenty of counter space, and ample cabinetry for storage. A seating center island offers a convenient breakfast nook that offers a casual spot for meals. Comfortable Bedrooms: The master bedroom includes a walk-in closet and an en-suite bathroom. The two additional bedrooms provide space for family and guests.One of the bedrooms easily transforms into a home office or den with french door access. Premium add ons: Door package, faucets, custom interior shutters and door shade, lighting, fans, finished insulated garage with custom shelving and workspace. Backyard Retreat: Enjoy the private backyard views with a covered patio and a well-maintained lawn. It's an excellent area for outdoor activities, or simply unwinding after a long day. A two-car garage provides ample parking and custom storage, while the laundry room adds additional storage space. Convenient Location: Located in a welcoming neighborhood, 303 Sussex Lane is close to local parks, schools, and shopping centers, offering both comfort and convenience. Close to walking trails to the fox river and forest preserve for nature retreats. Excellent Clubhouse with a members only gym, huge pool for laps or fun, clubhouse meeting space and even a Pickleball and Bocce Ball court. This inviting home provides a great opportunity for comfortable living in a friendly community.
