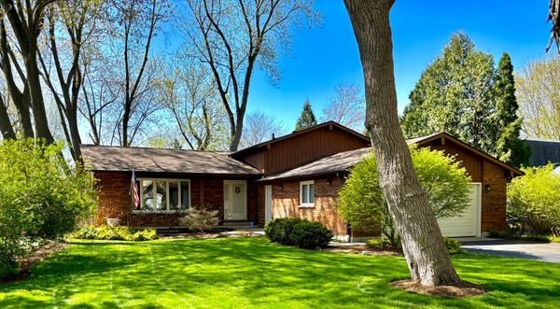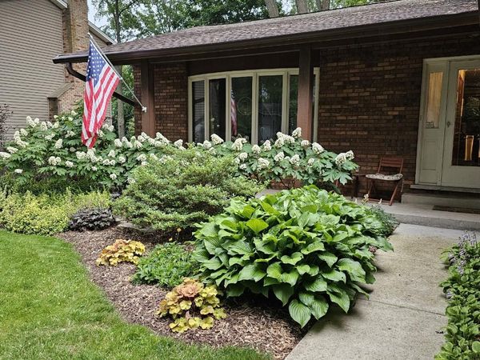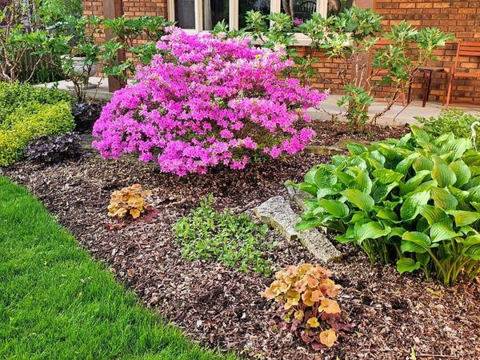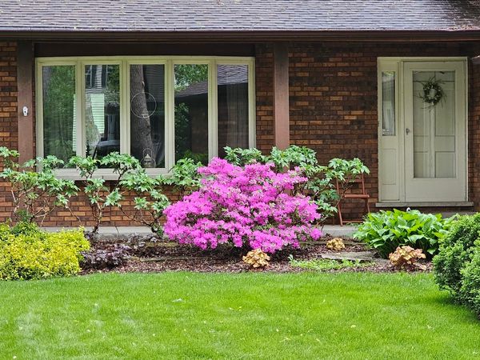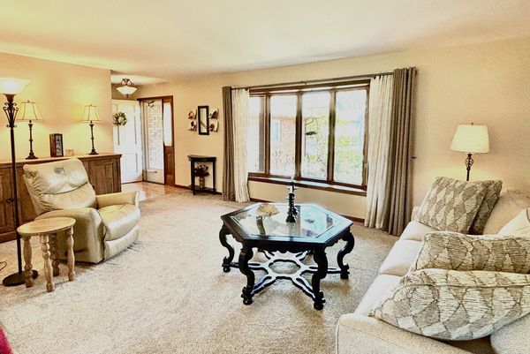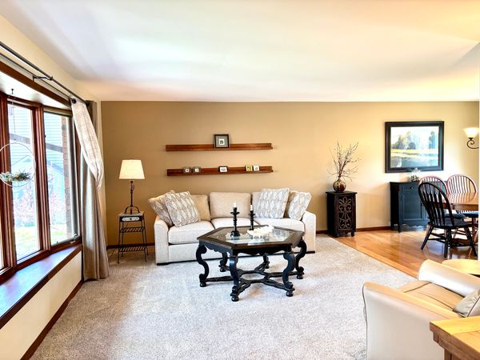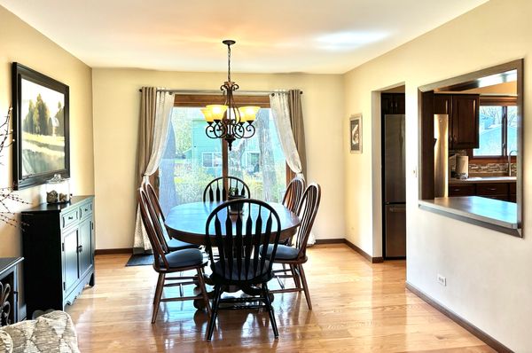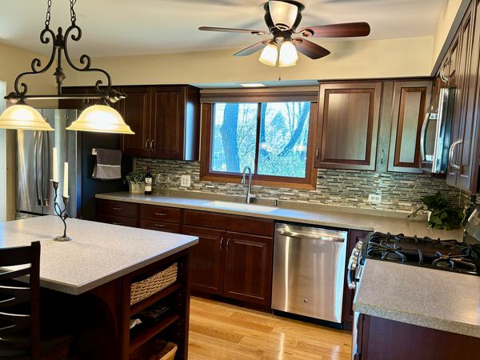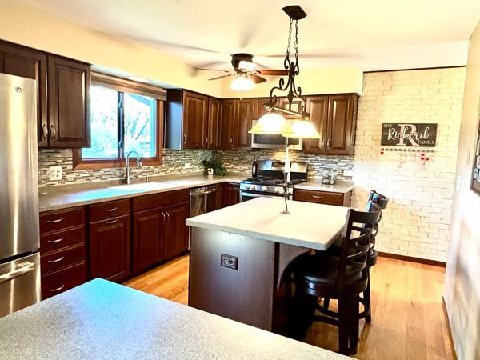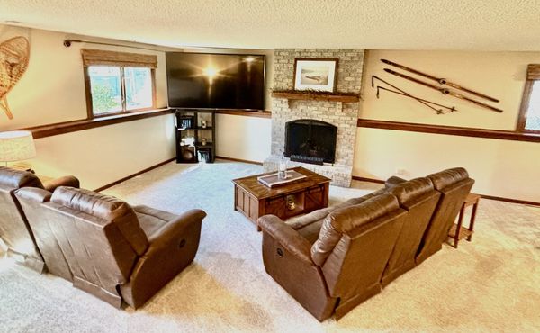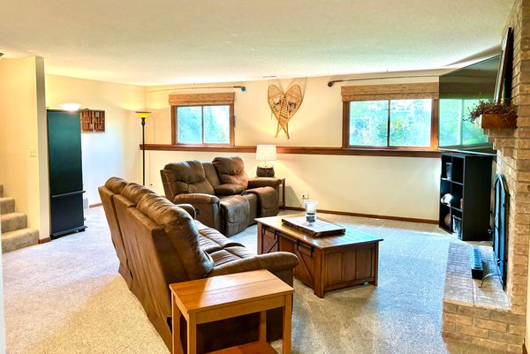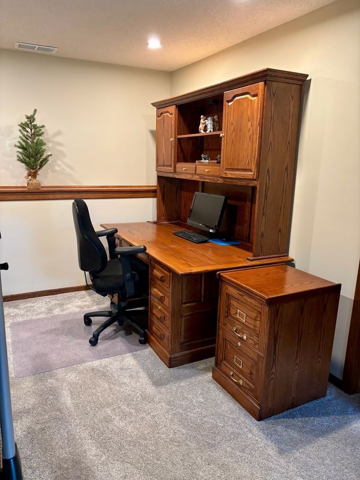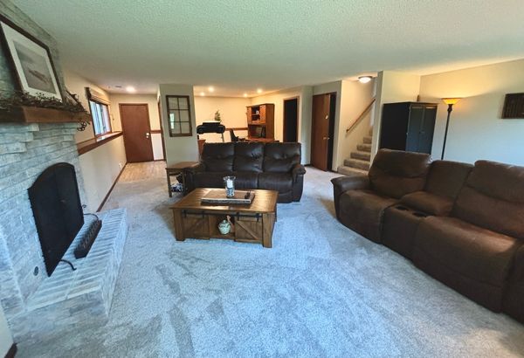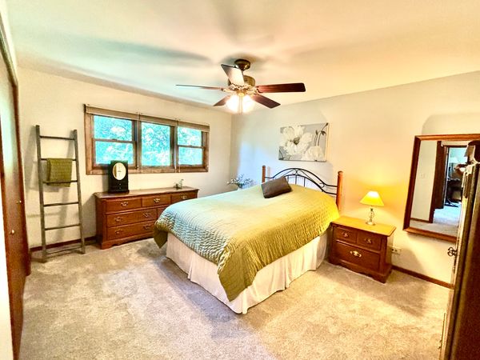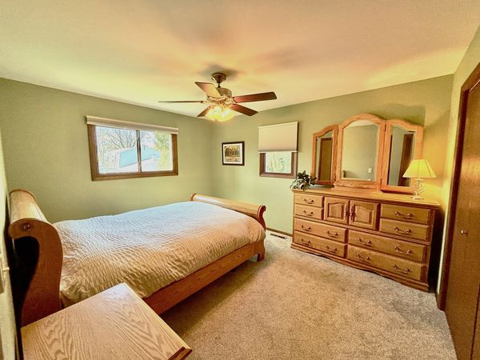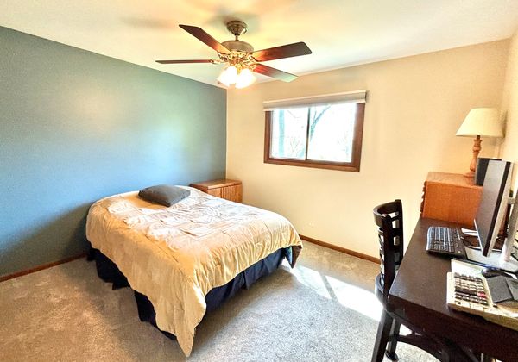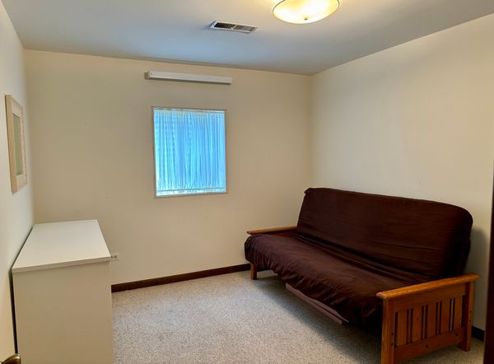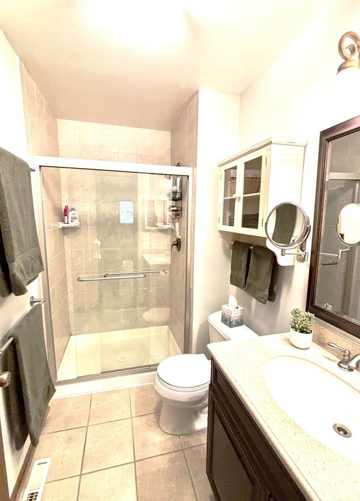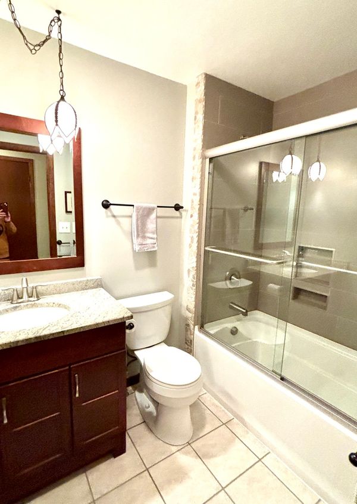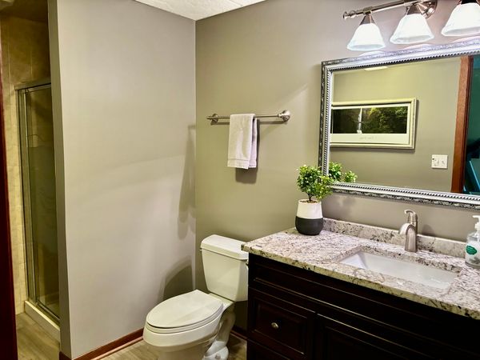303 SHERWOOD Drive
Cary, IL
60013
About this home
Beautiful landscaping and mature trees surround this brick and cedar multi-level home. Nestled on a tree lined street in a welcoming neighborhood, it's a rare find. Maples, lilacs, multi-color day lilies, hydrangeas and grasses accompany a paver patio, stone and old-fashioned brick walkways, and a privacy hedge to make this yard a paradise. Inside, all decor is neutral and warm. Hardwood floors greet you in the entryway, kitchen, and dining room. The updated island kitchen features cherry cabinets, Corian countertops and stainless-steel appliances. Newer thick carpeting flows throughout the other living areas, including the huge lower-level family room with gas fireplace and an ideal spot for an 86" TV - This room is big enough for the theater vibe. The Family room is not taxable space and is not included in the listed square footage. The fireplace can easily be converted back to woodburning with a gas starter. Adjacent to the family room is an area ideal for an office, a playroom or a bar. All three full baths have been updated and include ceramic tile floors and tub/shower surrounds, and shower doors. Two baths have beautiful granite countertops. Newer energy efficient windows and patio door, along with a whole house fan and Aprilaire humidifier keep the house warm or cool. Prepare to be pleasantly surprised by the spaciousness this house inside -expansive family room, plenty of cabinets, closets and storage space, wide garage with stepped up area, and a surprise fourth level - a basement with a large laundry area, two storage rooms and a finished bedroom. Don't miss out on this gem in a beautiful and friendly, sought-after neighborhood.
