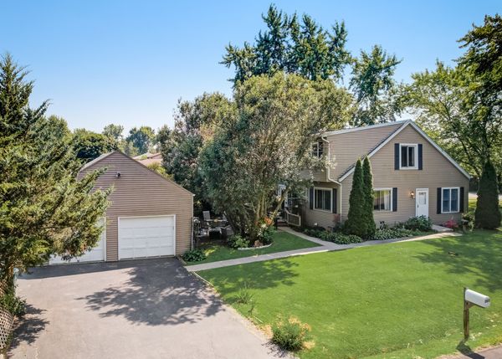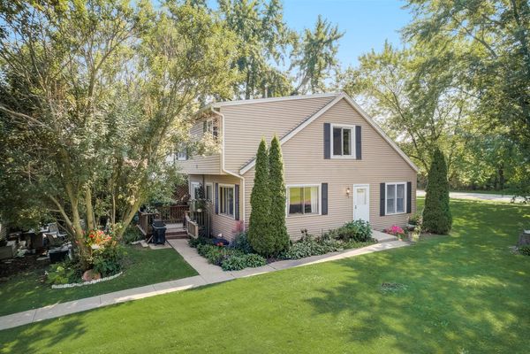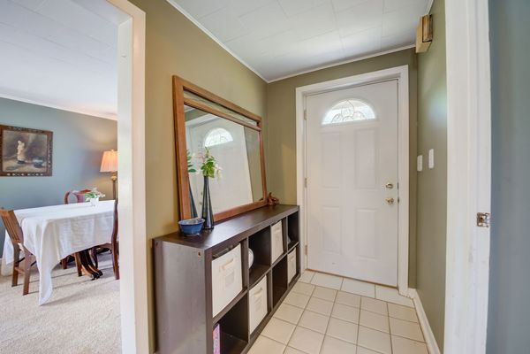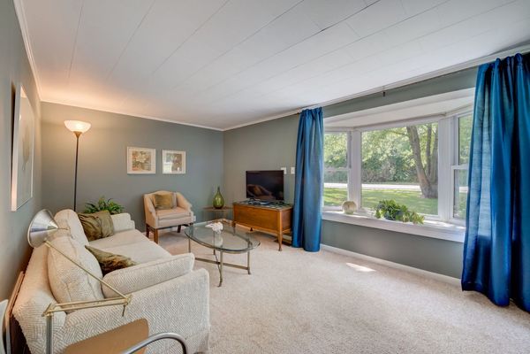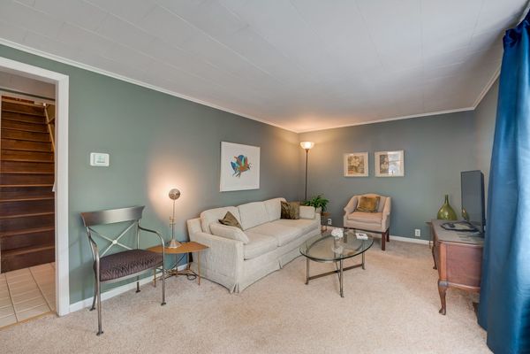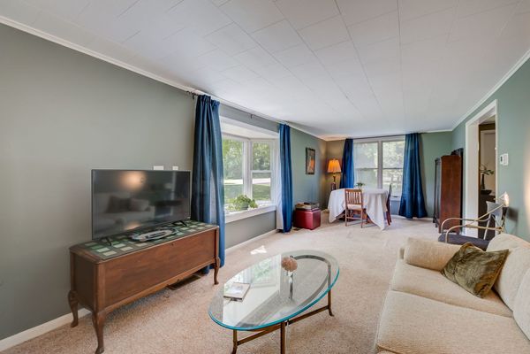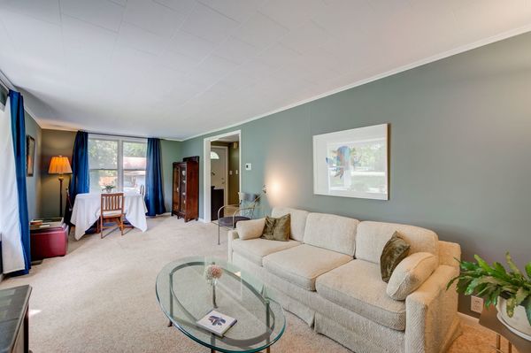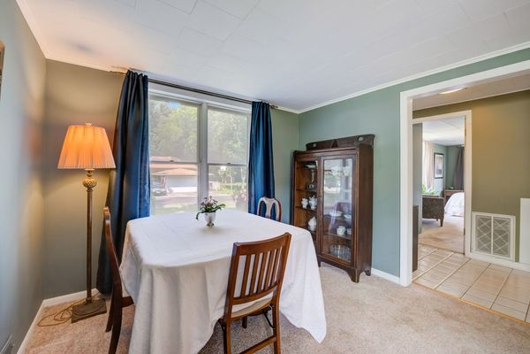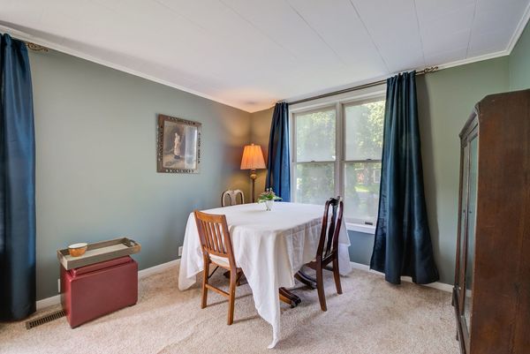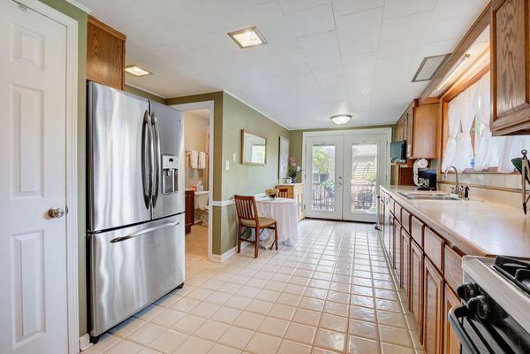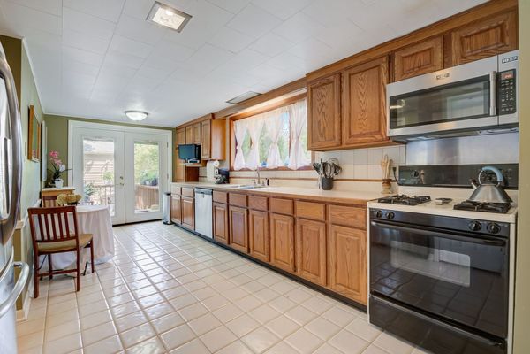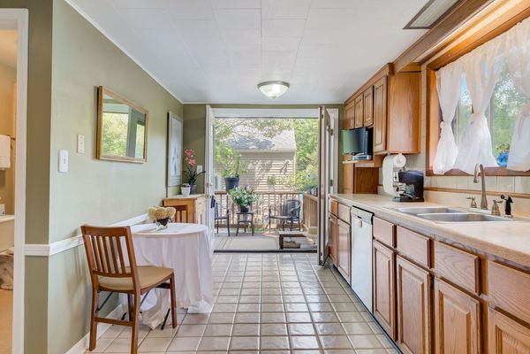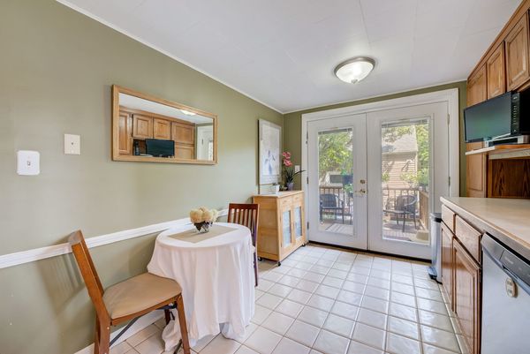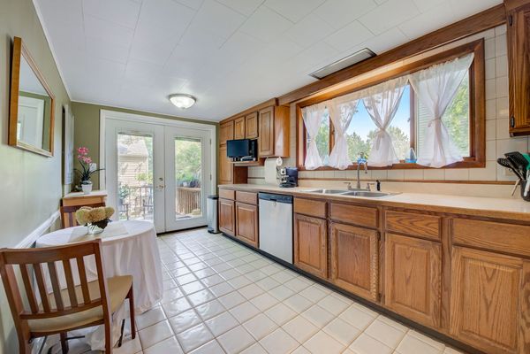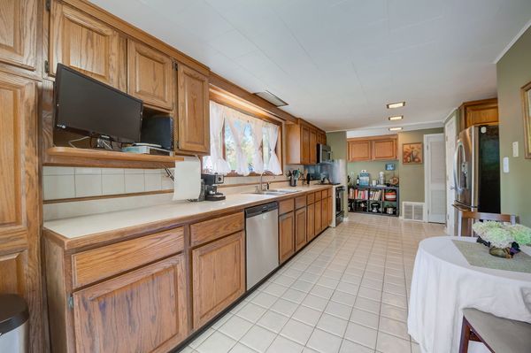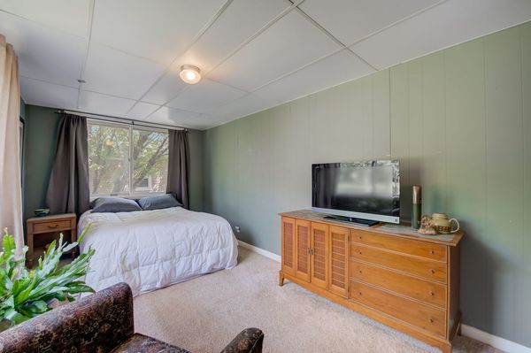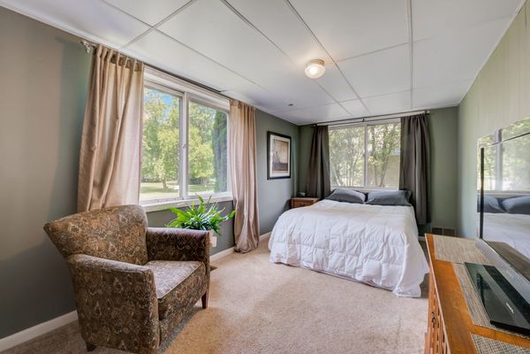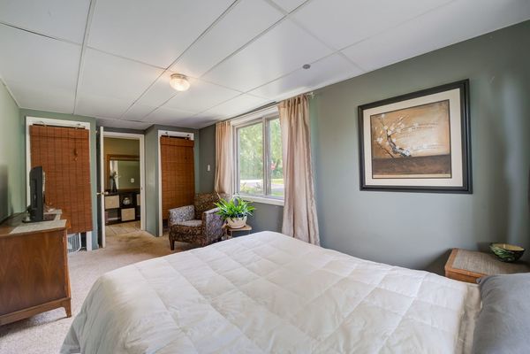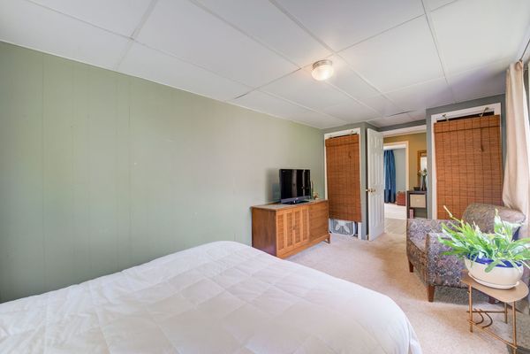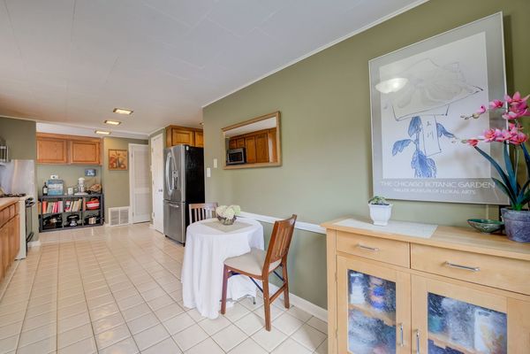303 Jackson Boulevard
Grayslake, IL
60030
About this home
Attention all visionaries and dream weavers! This is your chance to claim a slice of Grayslake magic and create a story that will be told for generations to come. Bathed in abundant natural light, this delightful 4-bedroom home exudes a warm and inviting ambiance throughout. The spacious living room / dining room combo provides ample space for relaxation and entertainment, where sunlight dances through beautiful bay windows. The kitchen offers generous counter space and ample cabinetry, and is a haven for cooking enthusiasts. Glass doors open up to the back deck, seamlessly blending indoor and outdoor living. Garden lovers will adore the expansive backyard, offering plenty of room to cultivate their favorite plants and flowers. The first level of the home also features a full bath and bonus large bedroom that can adapt to your needs as a guest room, office, or playroom! The second level features the primary bedroom, complete with a full en-suite bathroom. Additionally, there are two more bedrooms on this level, providing ample space for your family or guests. Convenience is key with the two-car garage with NEW GARAGE DOORS, offering abundant space for vehicles and extra storage above! The L-shaped driveway further enhances the parking options. Enjoy easy access to parks, trails, schools, and all the amenities that downtown Grayslake has to offer! Commuters will relish the unparalleled convenience of residing near the Metra train station. ***UPDATES include: Garage Doors (Oct 2023), Dishwasher (2022), Thermostat (2022), Furnace w/ transferable warranty (2019), Microwave (2018), Roof (2013), & Exterior siding (2011). In 1996, the home's east side received an attractive dormer addition, creating an additional bedroom and full bath upstairs. Notably, this renovation also saw the relocation of the laundry area from the kitchen to the upstairs bathroom.*** View the Virtual 3D Tour to preview the home easily.
