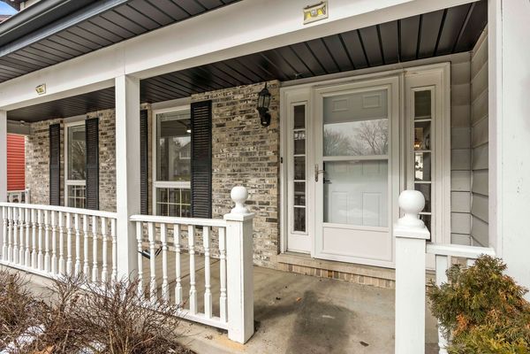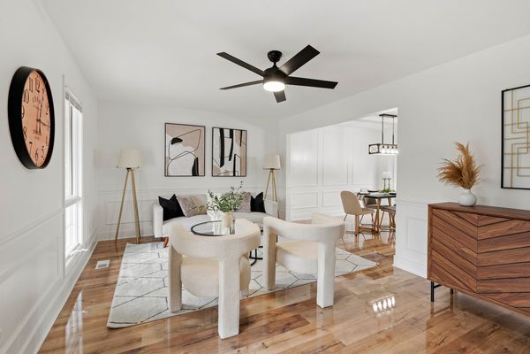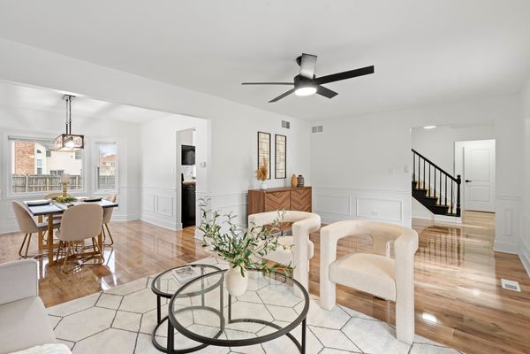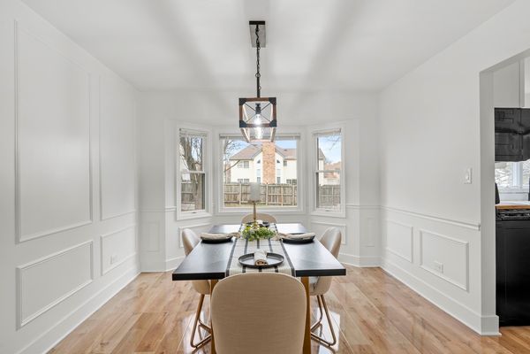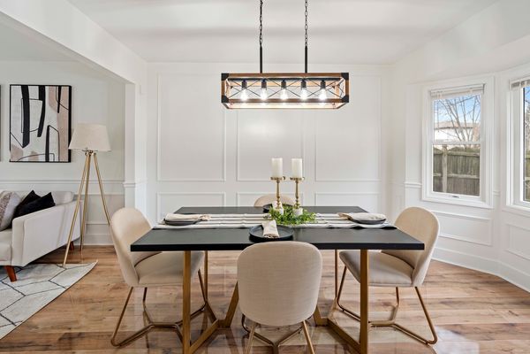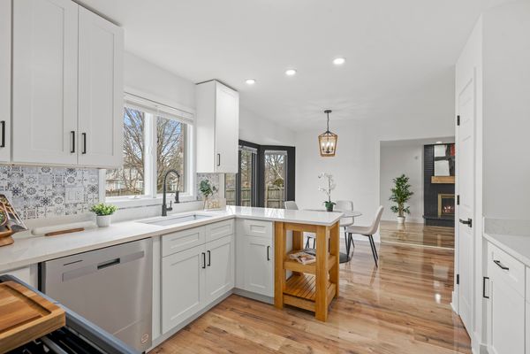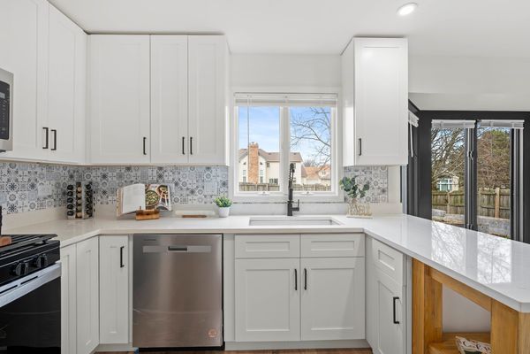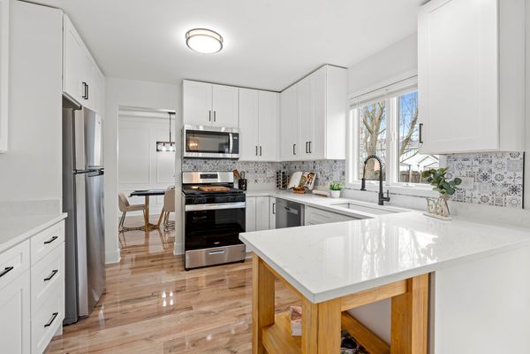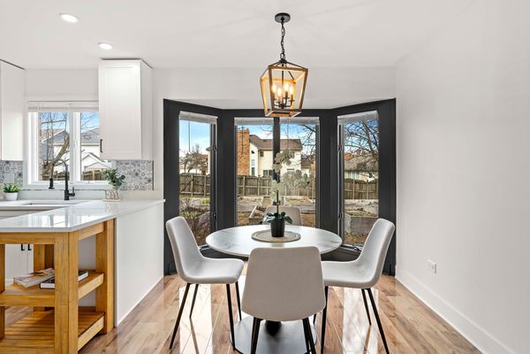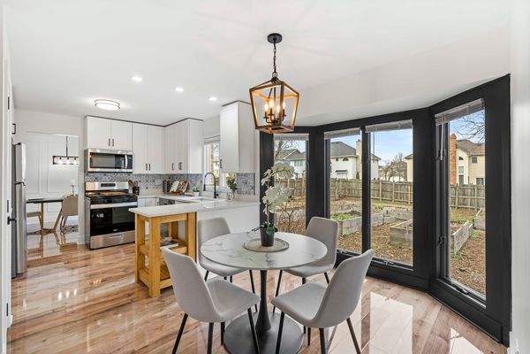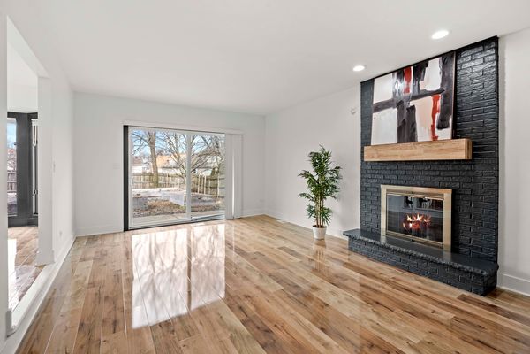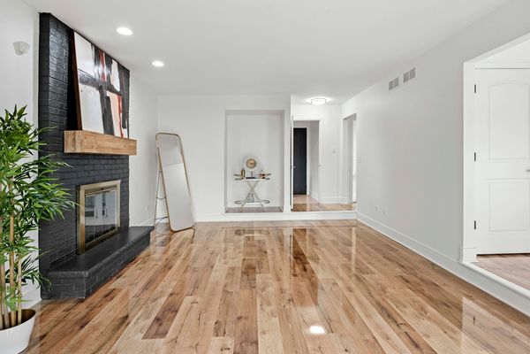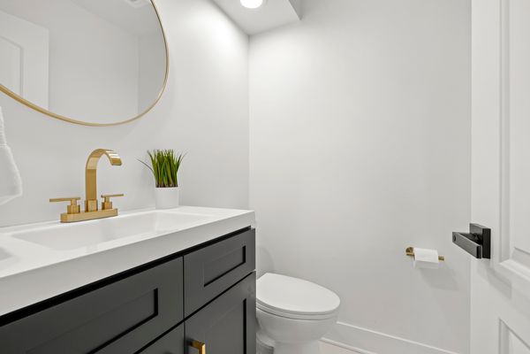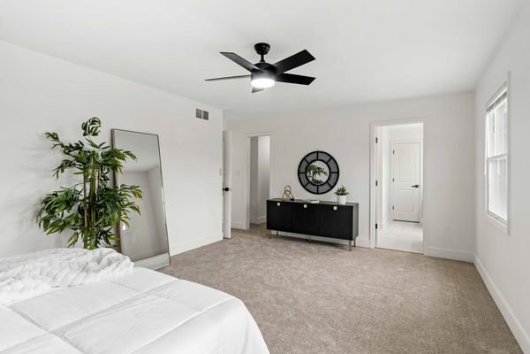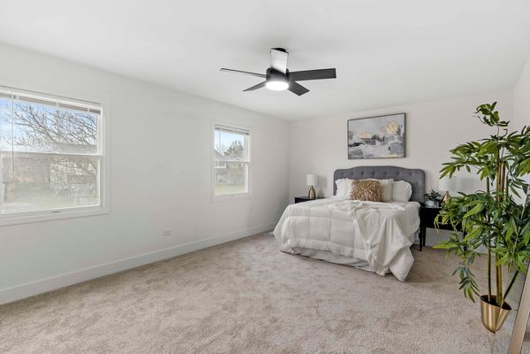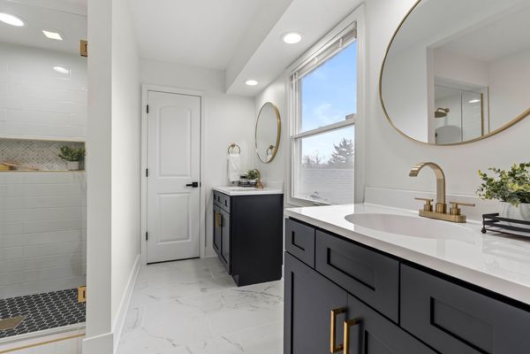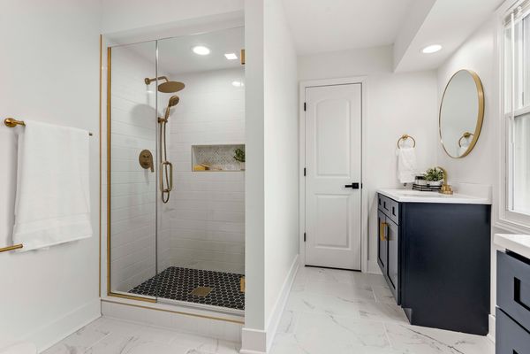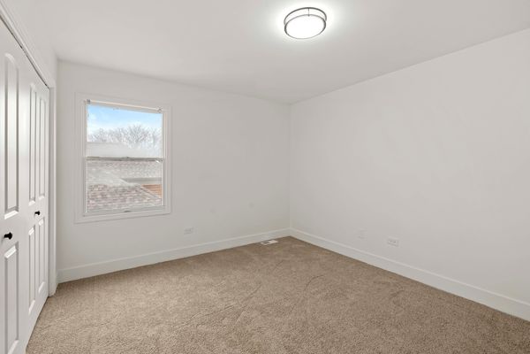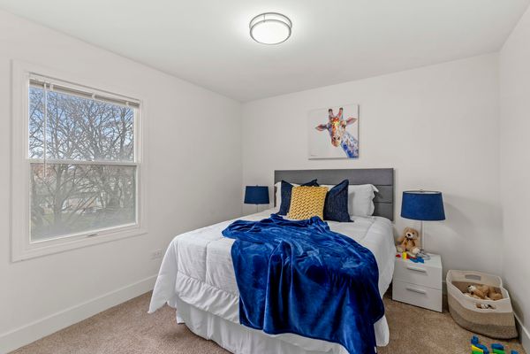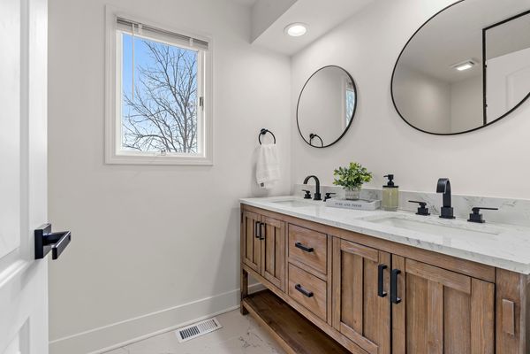3028 Fresno Lane
Homewood, IL
60430
About this home
Welcome to 3028 Fresno Lane, Homewood, IL - where comfort meets sophistication in this stunning 4-bedroom, 2 1/2-bathroom home boasting 2, 415 square feet of meticulously crafted living space, plus a full finished basement. Step inside and be greeted by a harmonious blend of modern elegance and timeless charm. The spacious and well-designed floor plan seamlessly connects each room, creating an inviting atmosphere for both daily living and entertaining. The heart of the home lies in the chef-inspired kitchen, featuring top-of-the-line stainless steel appliances, quartz countertops and stylish custom-made cabinetry. Whether you're hosting family gatherings or preparing intimate meals, this kitchen is a culinary haven. The four generously sized bedrooms provide a retreat for relaxation, each thoughtfully designed with comfort in mind. The master suite offers a private sanctuary, complete a luxurious en-suite bathroom - the perfect escape after a long day. The allure of this residence extends to the full finished basement, a versatile space that can be transformed to suit your lifestyle - a home gym, entertainment center, it's your choice. Beyond the interiors, step outside to discover a spacious fenced yard ideal for serene moments of solitude. Located in the desirable community of Homewood, this home is surrounded by award winning schools, local park district, ice arena and easy access to major transportation routes. It's not just a home; it's a lifestyle - one that combines modern convenience with classic charm. Don't miss the opportunity to make 3028 Fresno Lane your new home. Schedule a showing today and experience the epitome of gracious living in Homewood, IL.
