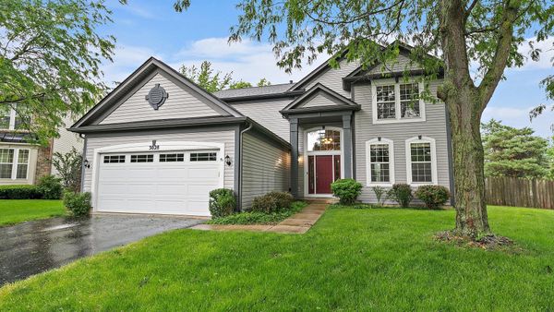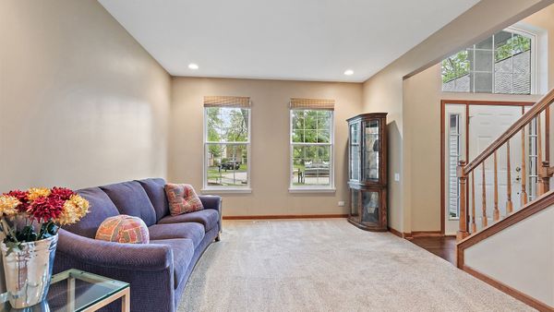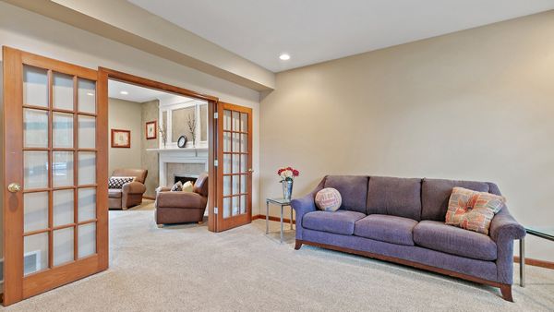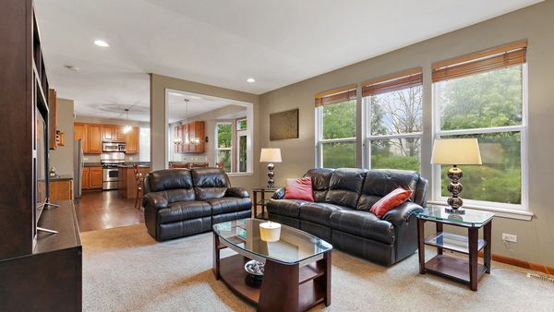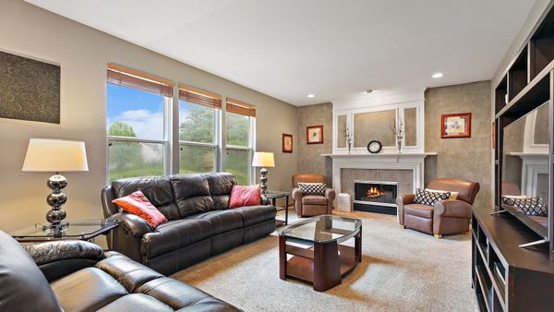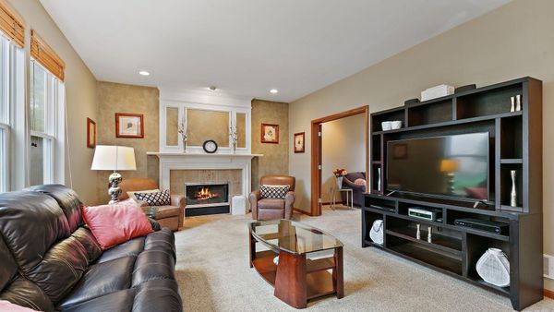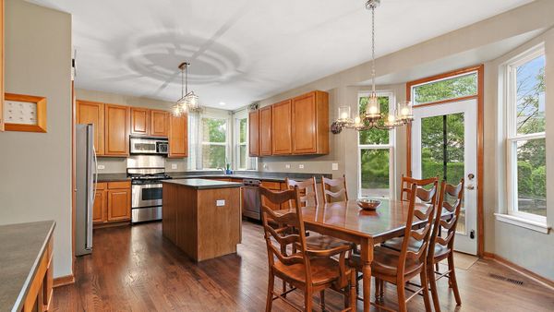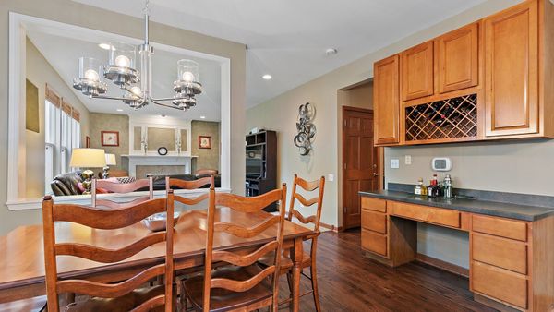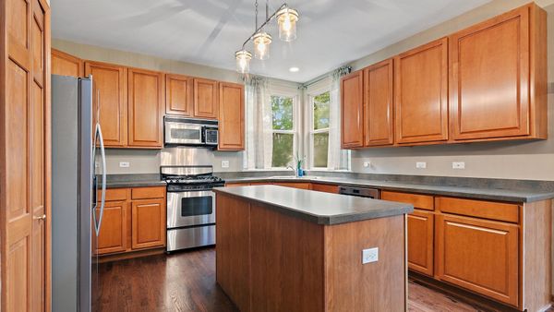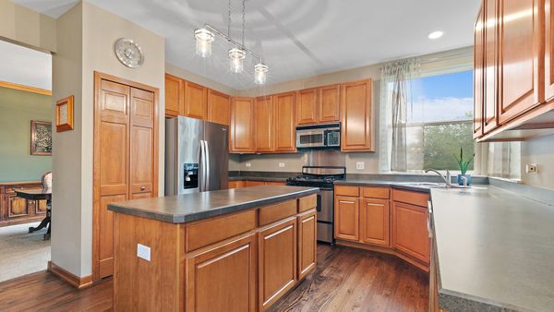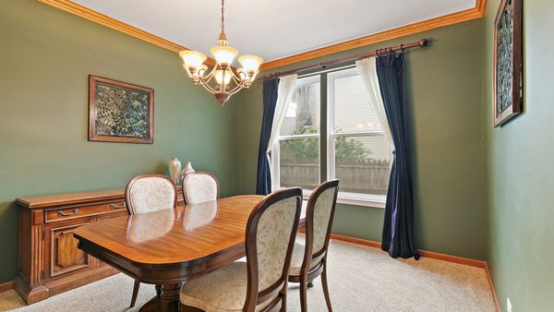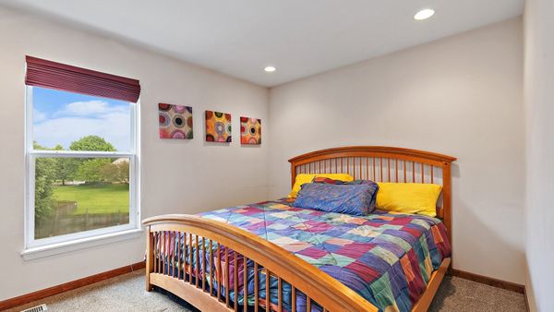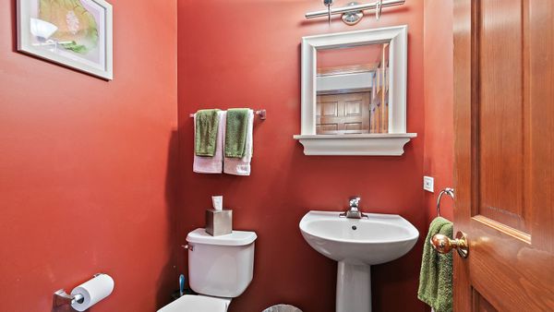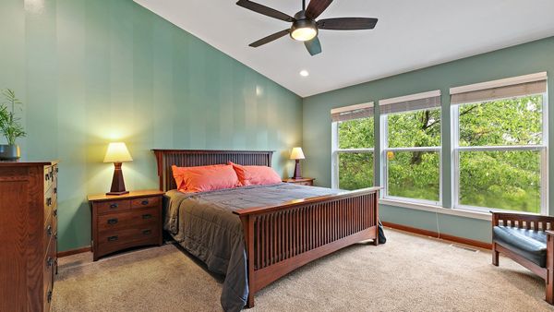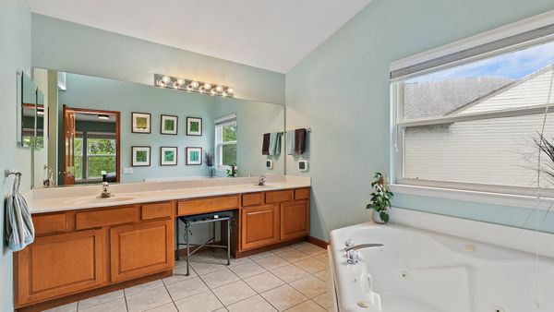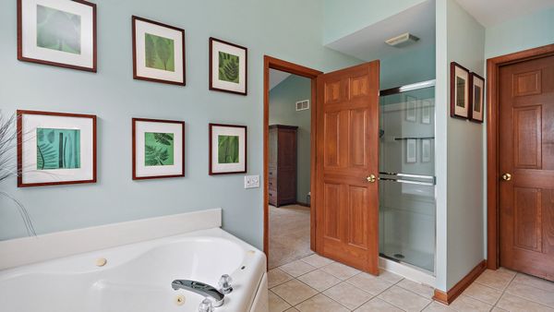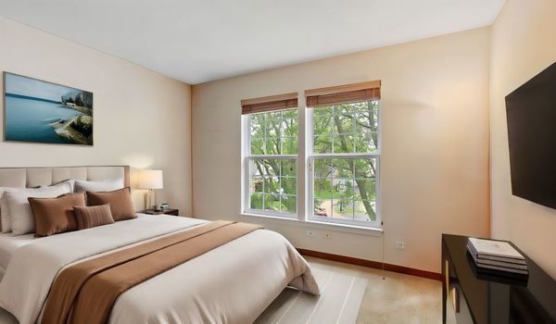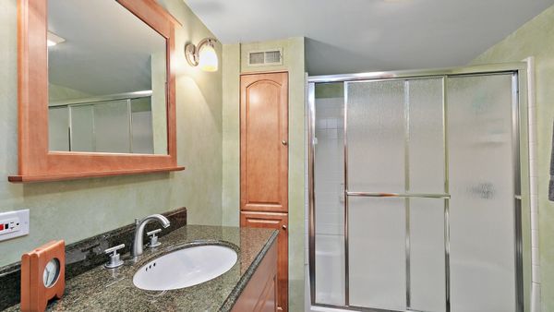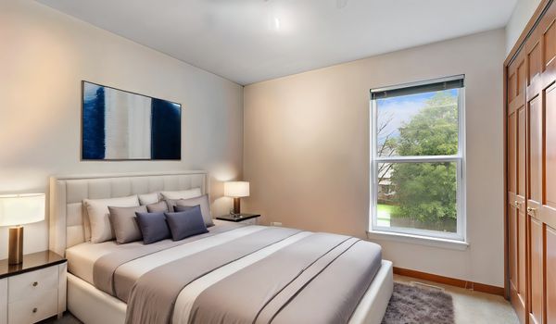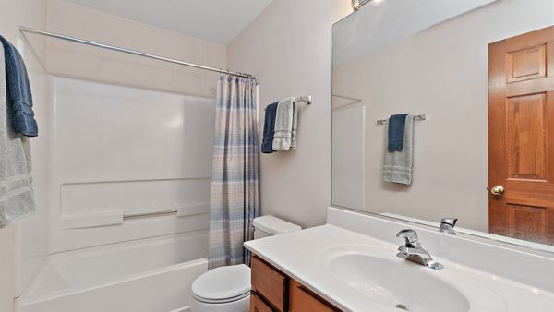3028 Capri Court
Aurora, IL
60503
About this home
We have multiple offers. We're calling for the highest and best offer due, Sunday, 5pm. This exquisite 4-bedroom, 3.1-bathroom with a full finished basement, nestled on a sprawling lot offers an unparalleled blend of elegance and functionality. Newer roof (2017), H2O (2024), Furnace and A/C (2022). This home has been professionally painted with custom designs. The main floor boasts hardwood floors in the gourmet kitchen, and hallways. Prepare your culinary masterpieces in style in the kitchen that is surrounded by sleek countertops, appliances with ample cabinet space. Upstairs, discover a tranquil retreat in the form of four generously sized bedrooms.. The main suite is a sanctuary unto itself, featuring an attached main bathroom and custom closets, offering the ultimate in luxury living. The finished basement presents the perfect setting for gatherings and entertainment, with a fully equipped bar, space for games, and endless possibilities for recreation. Ample storage ensures that belongings are neatly tucked away, maintaining the home's pristine appearance. Step into the backyard oasis, where entertaining reaches new heights on the expansive brick paver patio with lighting. Whether you're grilling up a feast at the custom grill station, gathering around the fire pit under the stars, or unwinding in the hot tub area, every moment is infused with relaxation and delight. Conveniently located near amenities and attractions, this home offers the ideal combination of serenity and convenience. Don't miss your chance to experience the epitome of luxury living-schedule your showing today and prepare to make this your forever home!
