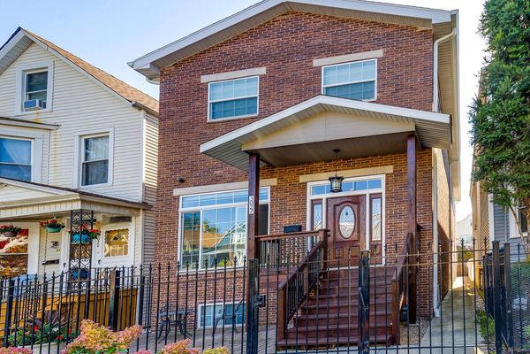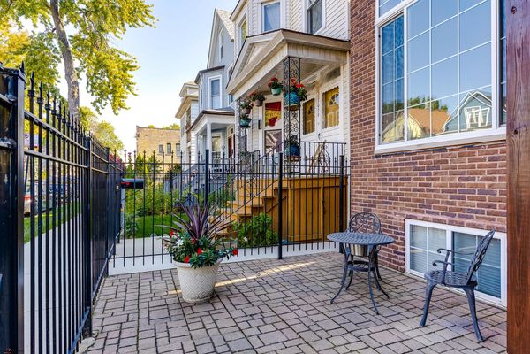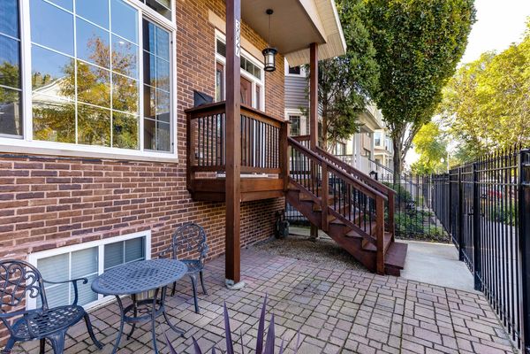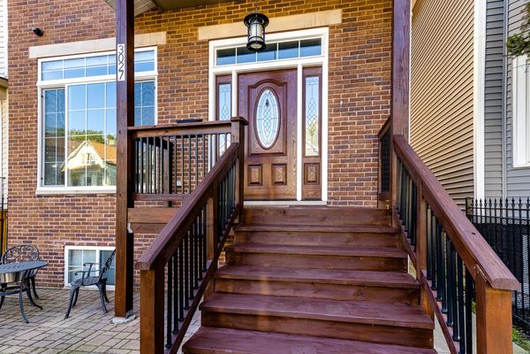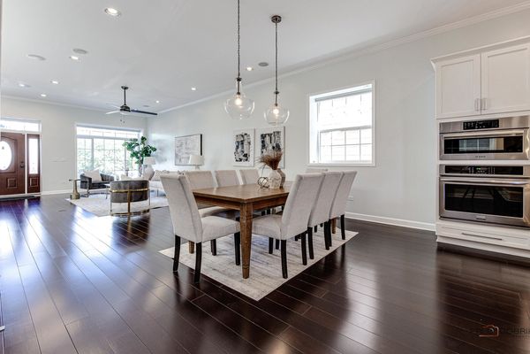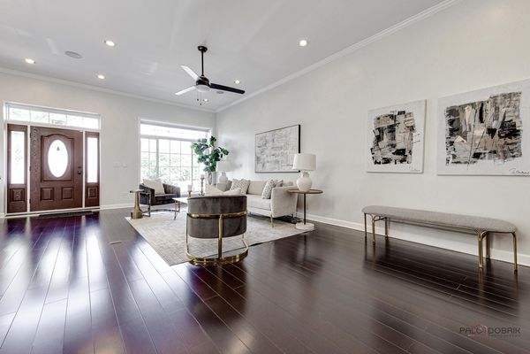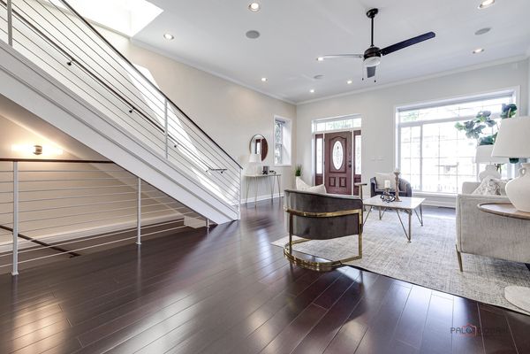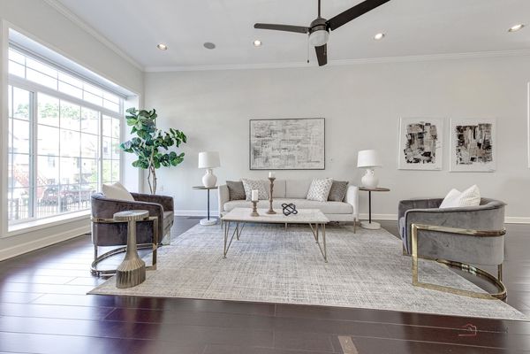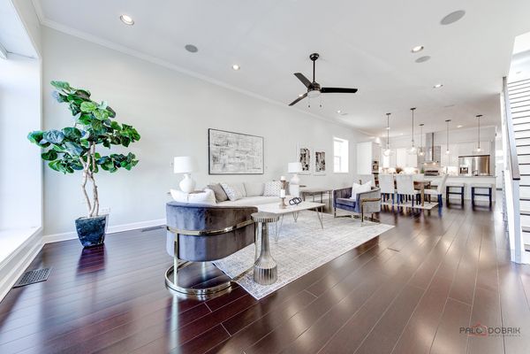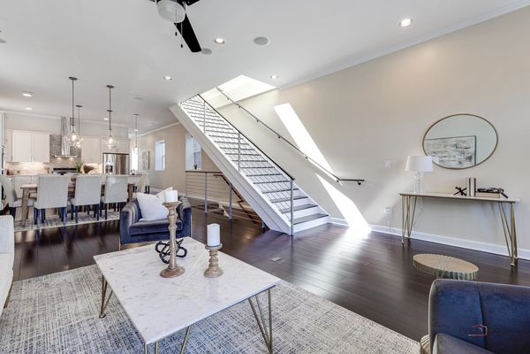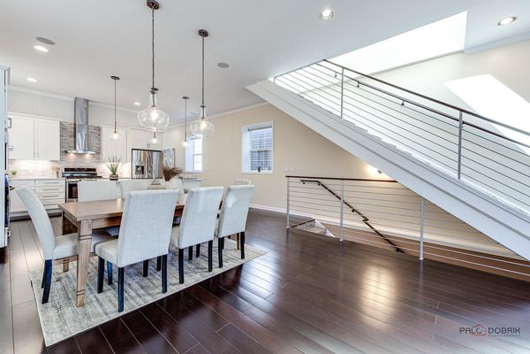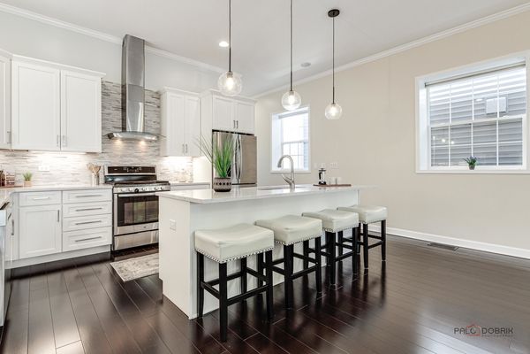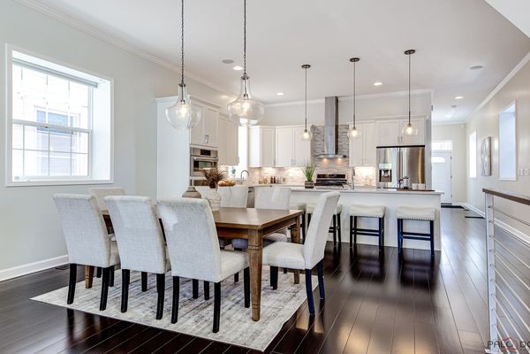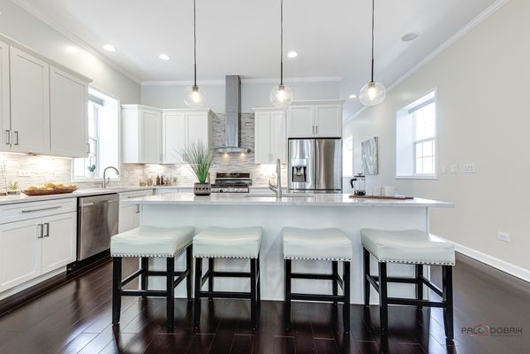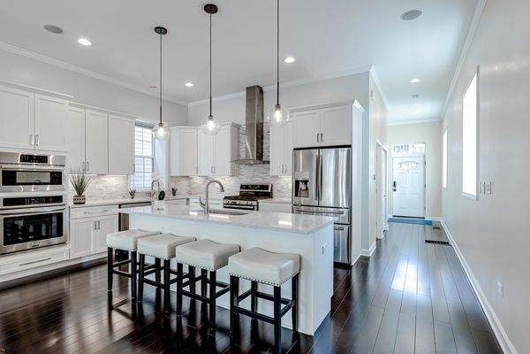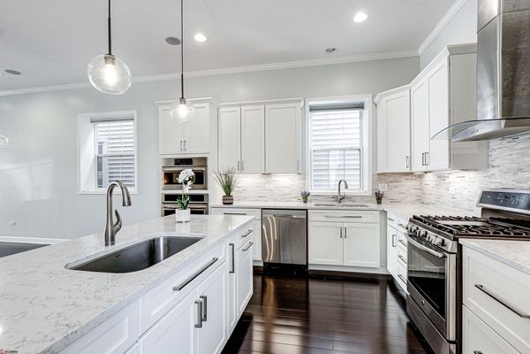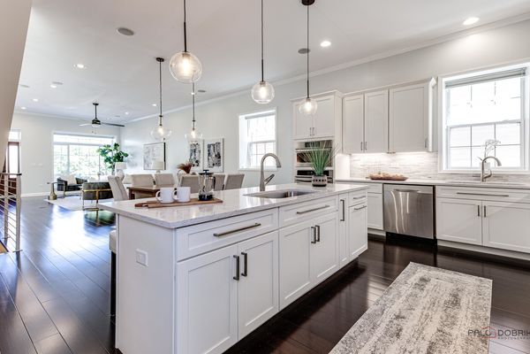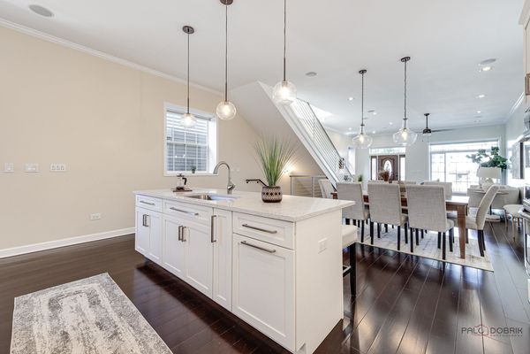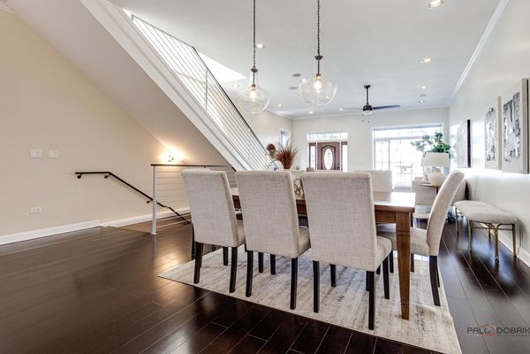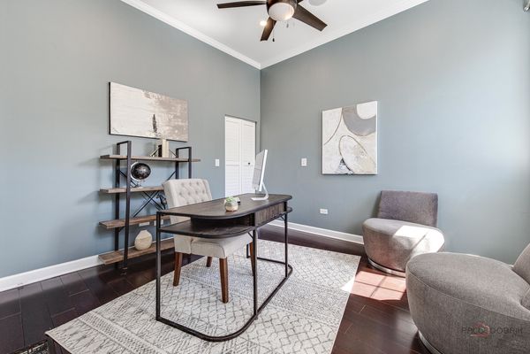3027 N Allen Avenue
Chicago, IL
60618
About this home
Quality all brick new construction, single-family home built in 2017 in the desirable South Avondale neighborhood just blocks away from Logan Square. Features 6 bedrooms & 4 full bathrooms. Quality craftsmanship, contemporary finishes and premium upgrades galore. Main level open floor plan with 11' ceilings, hardwood floors, and crown moldings. True chef's kitchen with 2 sinks and 2 ovens, high-end stainless-steel appliances, white cabinetry, quartz countertops and island. Main Level Bedroom (perfect for home office) and Main Level Full Bathroom. 2nd floor with skylights, features 3 bedrooms, 2 full bathrooms and full-size laundry. Spacious master bedroom suite with plenty of natural light, crown moldings with LED lights. Large walk-in closet. Luxurious ensuite bathroom with jetted tub and walk-in shower with body sprays. Convenient 2nd floor laundry. Finished basement with large family room, wet bar with mini fridge, and 2 additional bedrooms. Two zoned central air HVAC systems (2 furnaces and 2 ACs) for better comfort and control. Motorized window coverings. Media Room. CAT-6 ethernet and in-ceiling sound system throughout the home. 2.5 car brick garage with Rooftop Deck. Excellent location - nestled on a quiet tree-lined street. 2 blocks from Belmont Blue line station and easy access to I-90/94. Plenty of entertainment nearby: over 25 restaurants, bars and coffee shops within walking distance. 12-Month Home Warranty included. Beautiful home. Call for a showing today!
