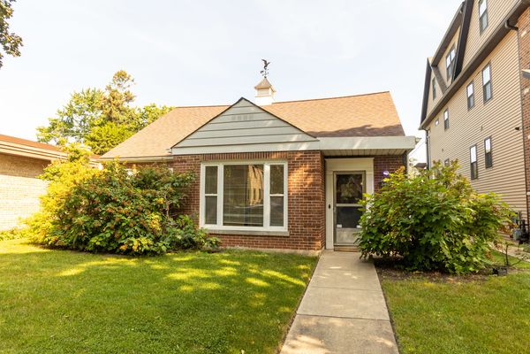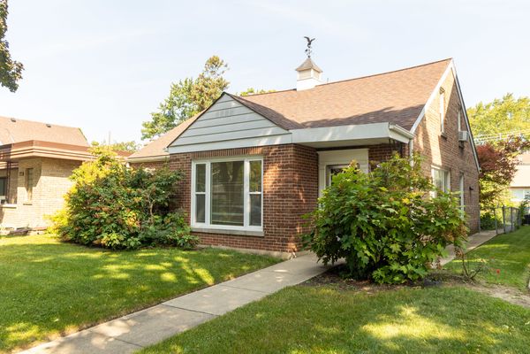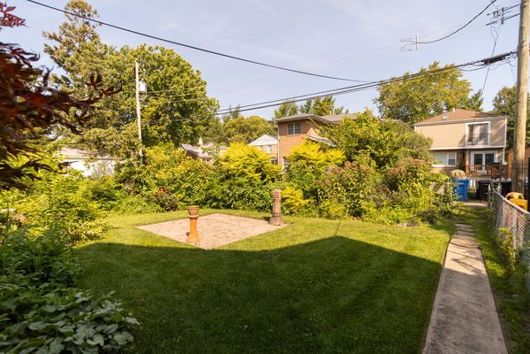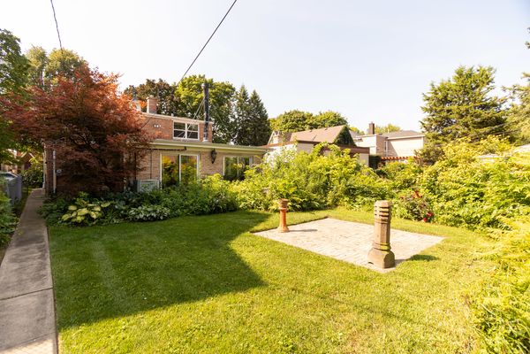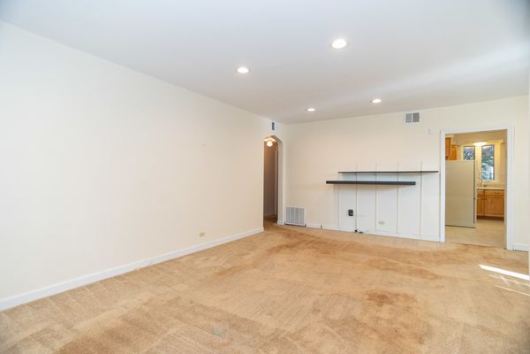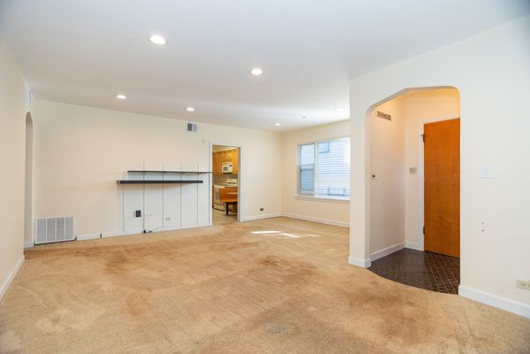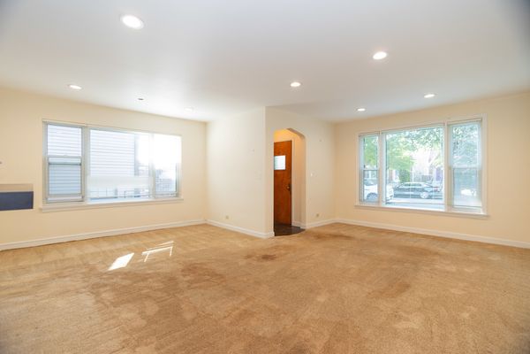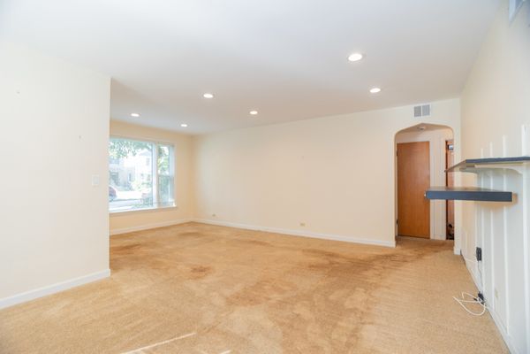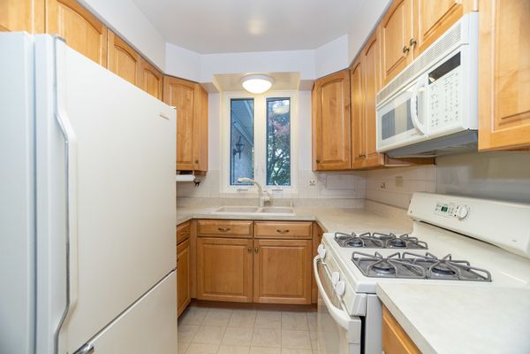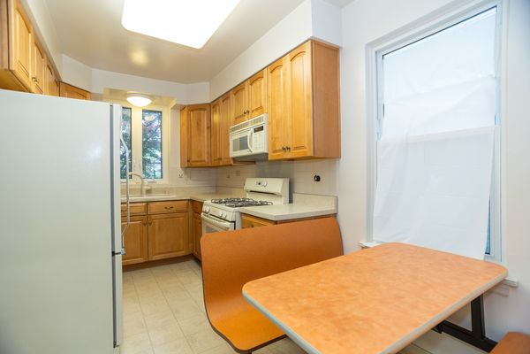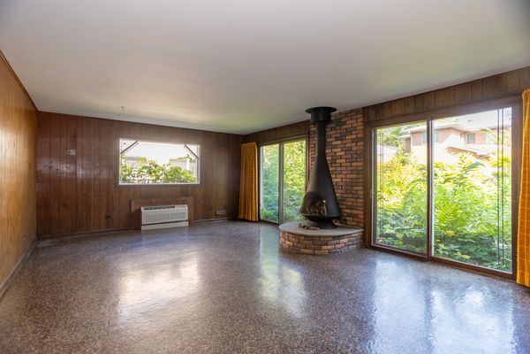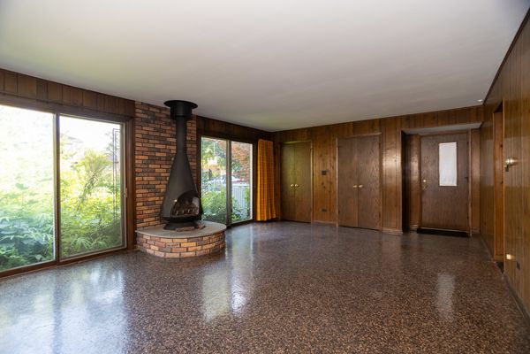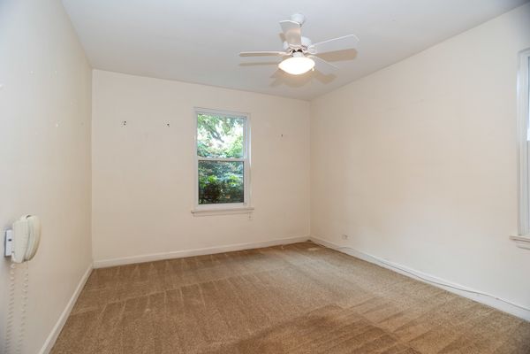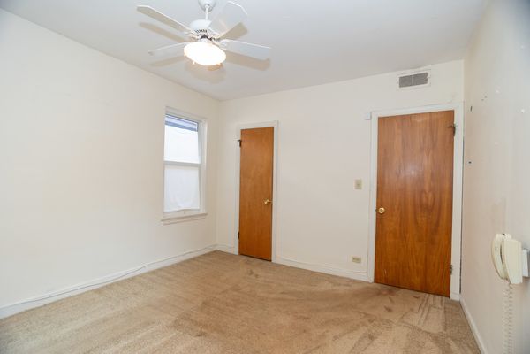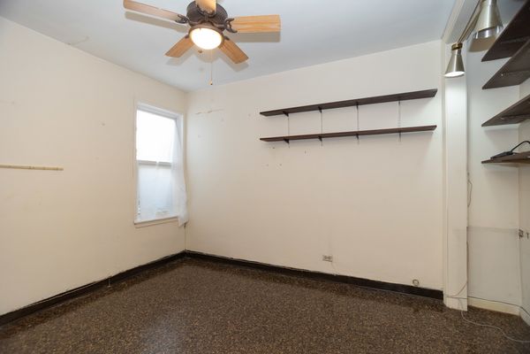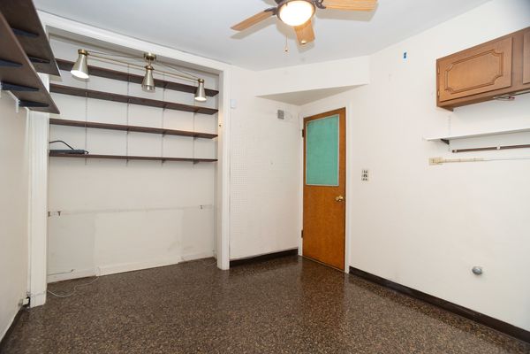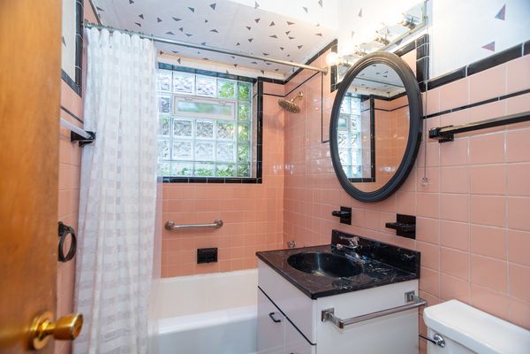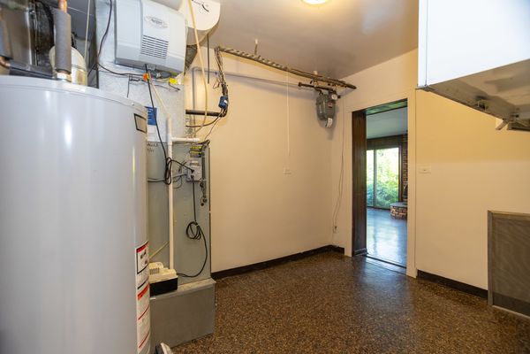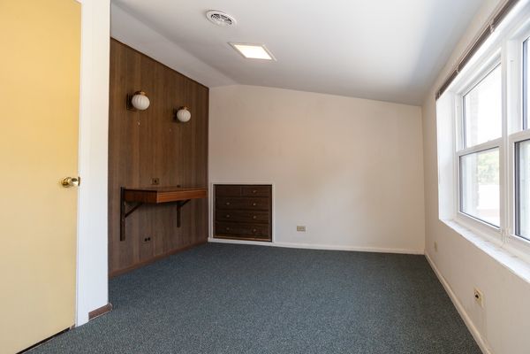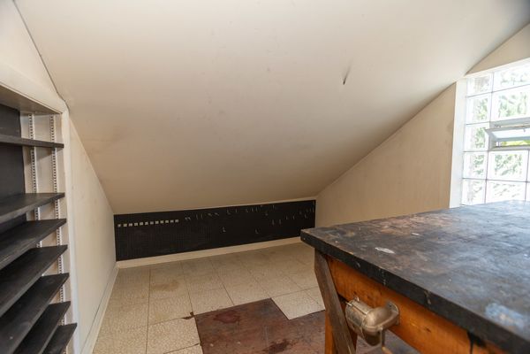3022 W Jarlath Street
Chicago, IL
60645
About this home
Embark on a journey through Cape Cod elegance nestled in the heart of West Rogers Park. Situated on a desirable block with an extra-large lot featuring 40 feet of frontage, this charming residence offers a unique living experience that seamlessly blends historical charm with modern comforts. As you enter, you're welcomed by an inviting open layout where the living room gracefully flows into the dining area and kitchen, complete with a cozy breakfast nook. Bathed in natural light, these spaces radiate warmth and character, making them perfect for everyday living and hosting gatherings. The main floor boasts two bedrooms and a full bathroom, along with a spacious family room featuring a free-standing fireplace, creating a cozy sanctuary for relaxation and elevating the home's layout to new heights. The top floor offers three additional bedrooms, a work room, a full bathroom, and ample storage, ensuring both practicality and comfort for everyone. Step outside to discover a meticulously renovated backyard-an oasis of tranquility designed for effortless entertaining. Whether you're hosting a summer barbecue or enjoying a quiet evening under the stars, this outdoor space is sure to delight. Every inch of this home is a testament to architectural finesse and timeless character, where each nook tells its own story. Don't miss the opportunity to make this Cape Cod gem your own. Schedule a showing today and experience the charm and elegance of this unique West Rogers Park residence.
