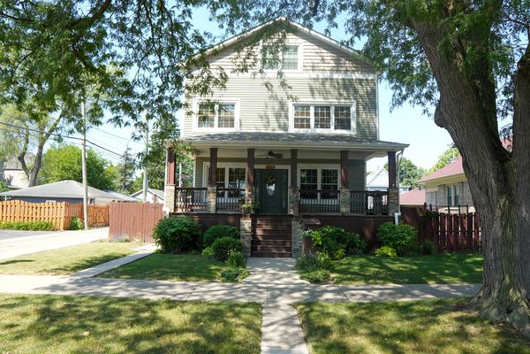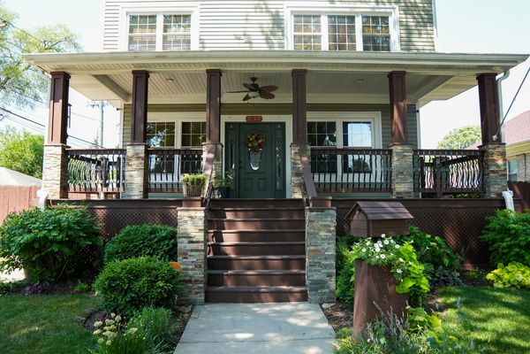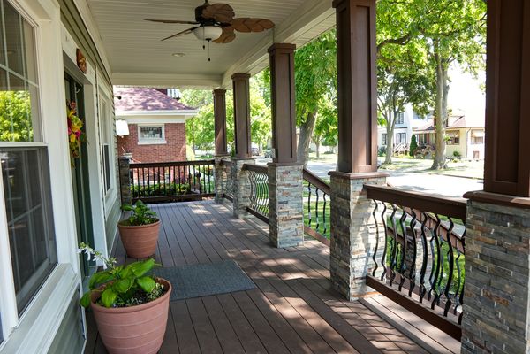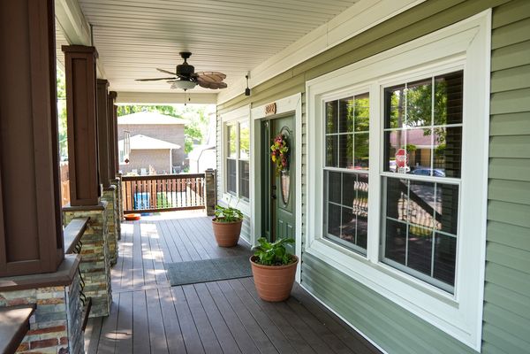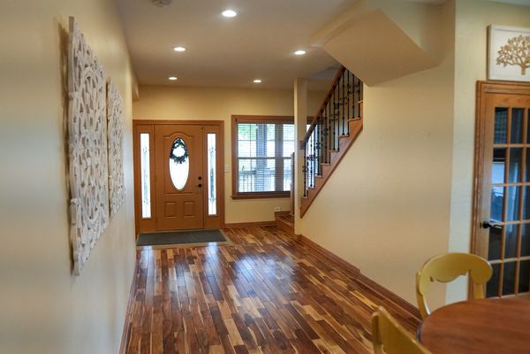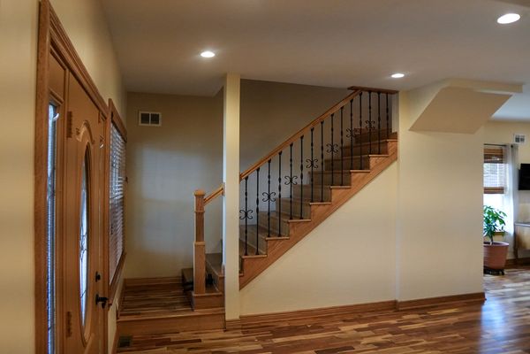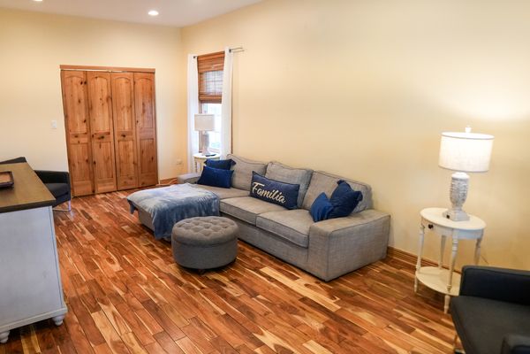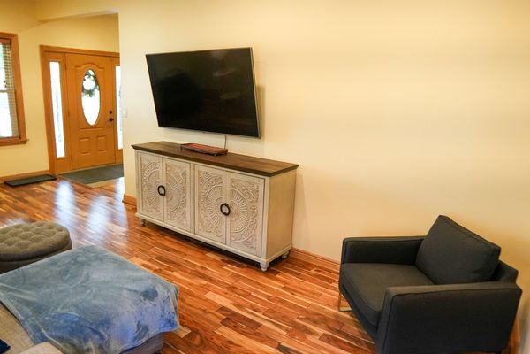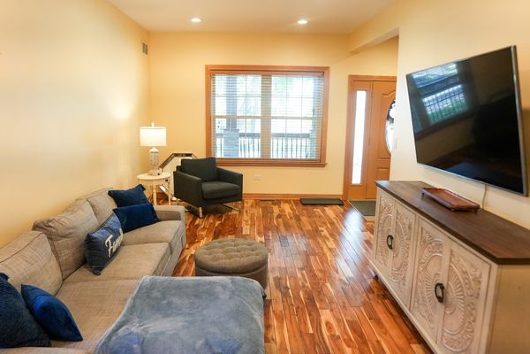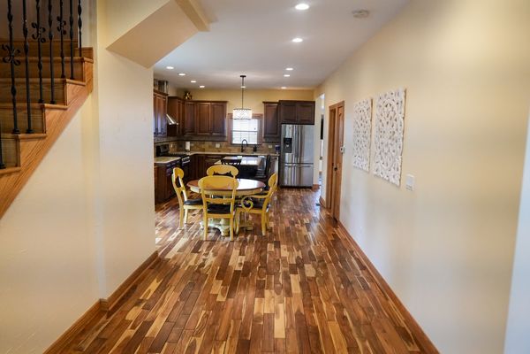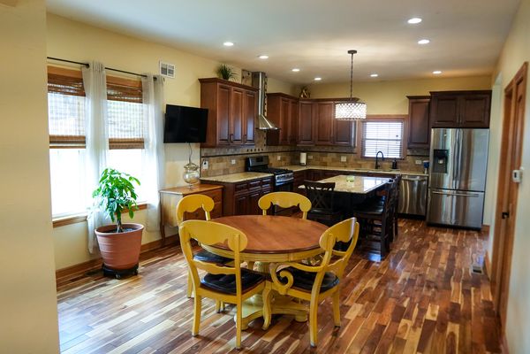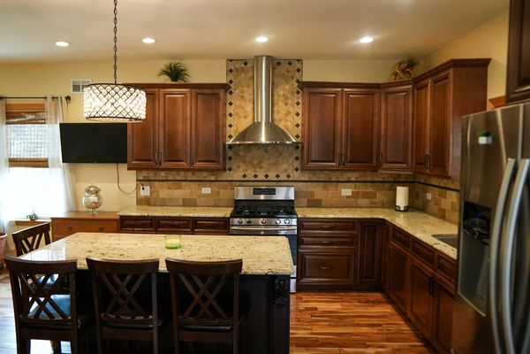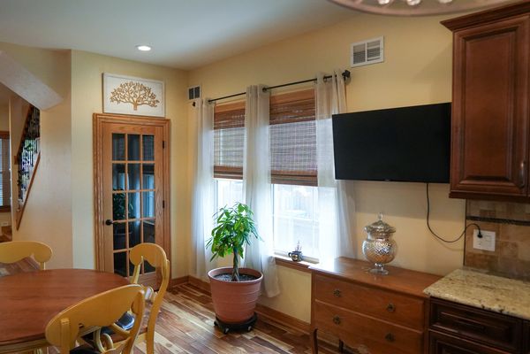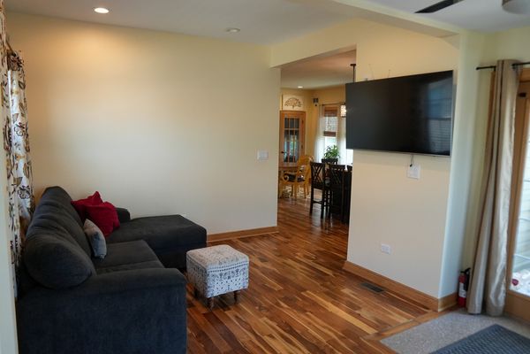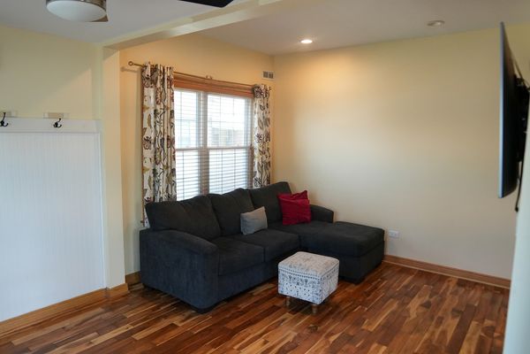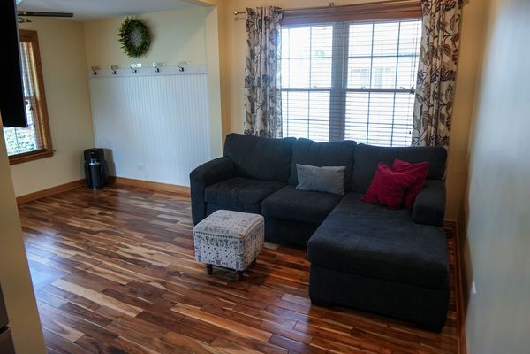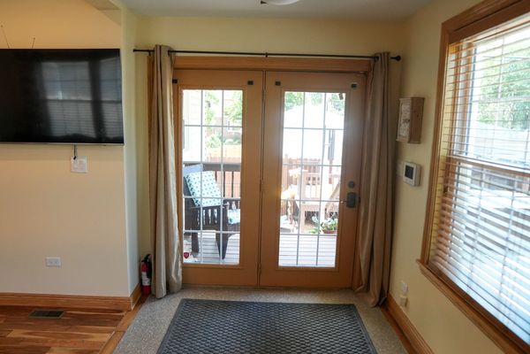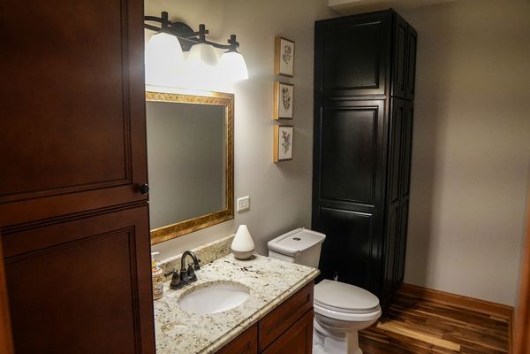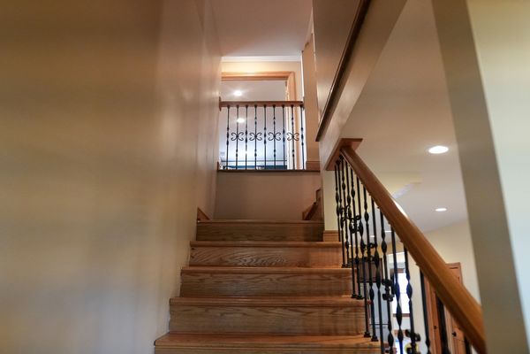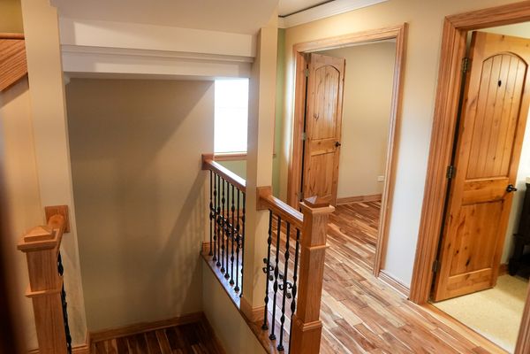3022 Calwagner Street
Franklin Park, IL
60131
About this home
Beautifully remodeled and landscaped Craftman Tri-level with full finished basement on a double lot. The front steps lead you to an ample relaxing porch with ceiling fan for relaxing summer enjoyment. Step inside to gorgeous hardwood floors and recess lighting and elegant cove lighting. This updated 4-bedroom, 2.5 bath home with 2nd floor laundry and exquisite 3rd floor bedroom that encompasses the entire level with multiple closets and open floor plan but can easily be split in two. This home was rebuilt top to bottom and two floors were added with the renovation in 2017. The master bedroom suite offers a perfectly sized bath with terrazzo floors and shower with soaking tub and big walk-in closet. The masterfully designed back yard oasis features privacy fence, an oversized paver patio that can double as a miniature basketball court with room to spare for outdoor dining, grass area big enough to add a small garden. A cozy and adorable tree house built summer 2019 with inside solar lighting, pro-roofing siding, flooring and a dream for any child (or adult) to play in. 2.5 car garage is finished with epoxy flooring, painted walls with molding and extra storage above since it was finished with a high roof line for future repurposing for ADU. Finished Basement offers family room, wet bar, Utility closet and 2nd entrance from backyard. Enjoy 2 high efficiency furnaces and 2 A/C units (attic/basement). Exterior has lighting all around the exterior. This home is equipped with a closed circuit security system, cameras both front and back and by garage all fully wired. This dream home is right in the middle of it all, close to shopping, restaurants, and coffees shops. Walking distance to parks and top-rated schools. Only minutes away from Metra station!
