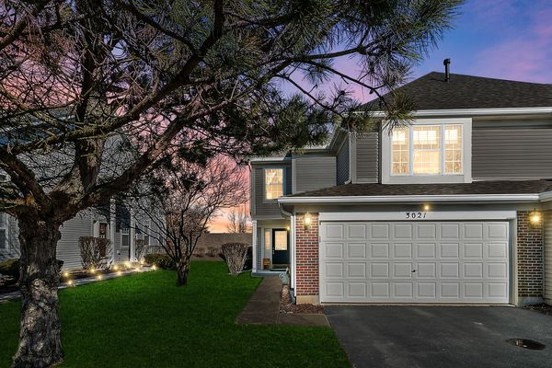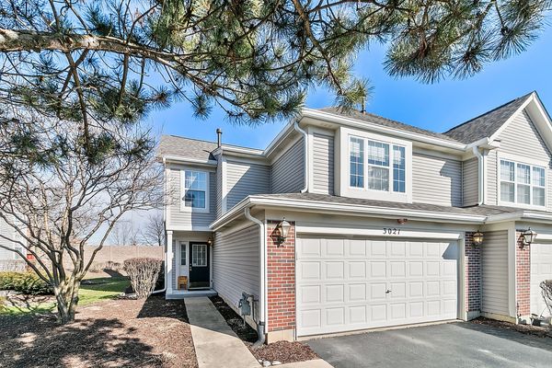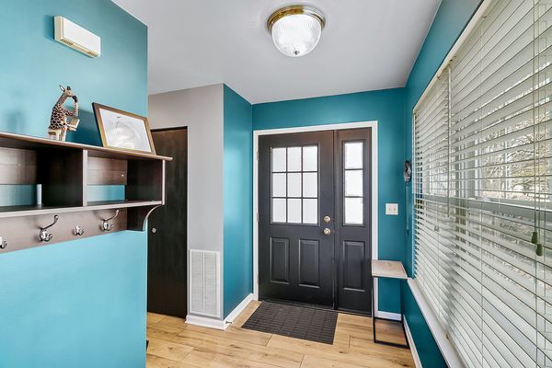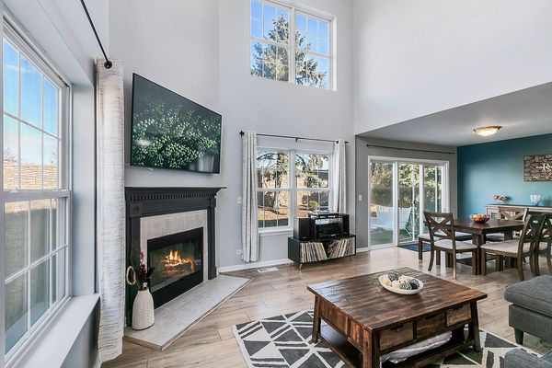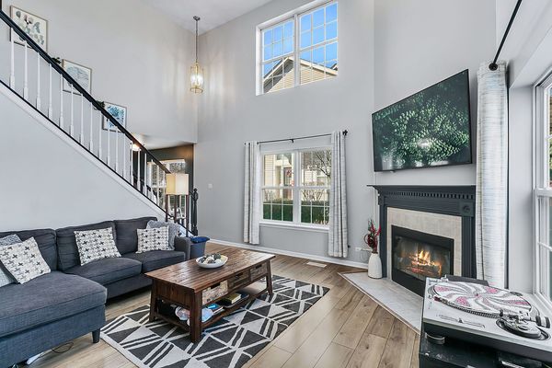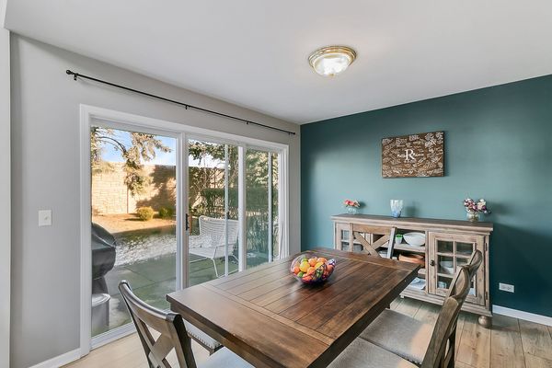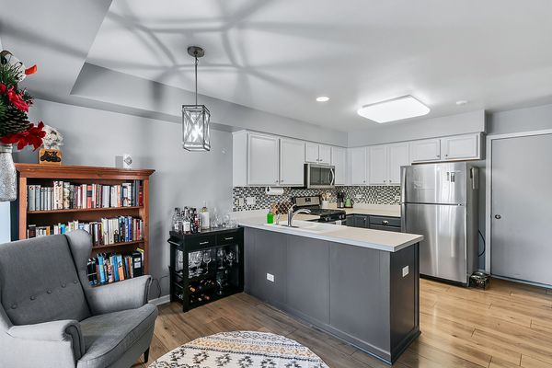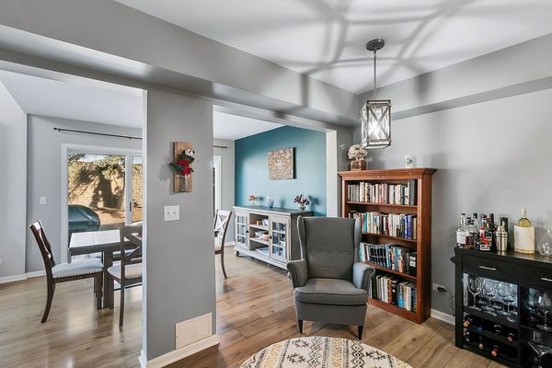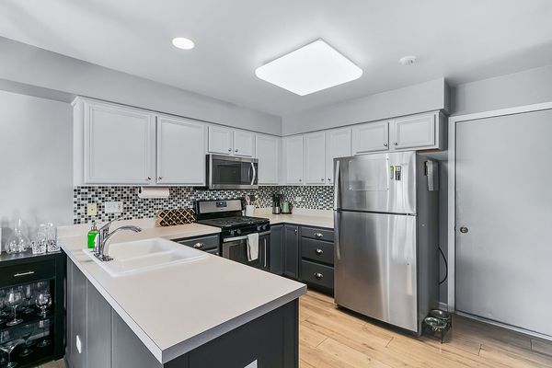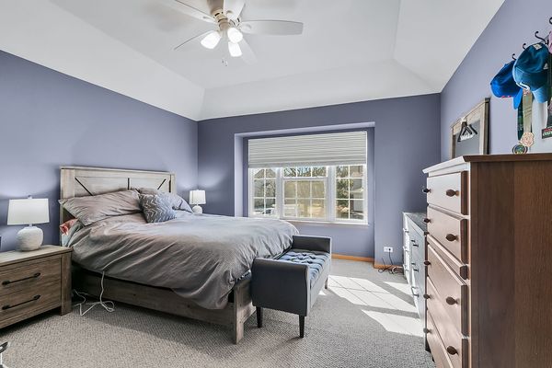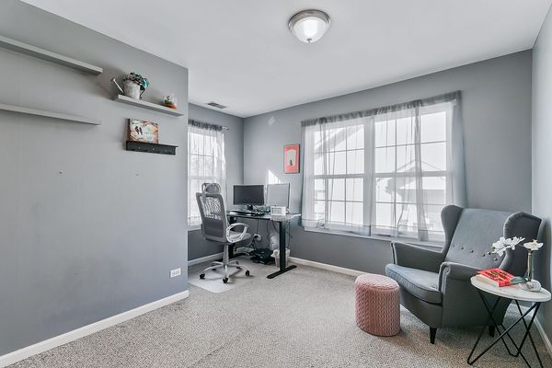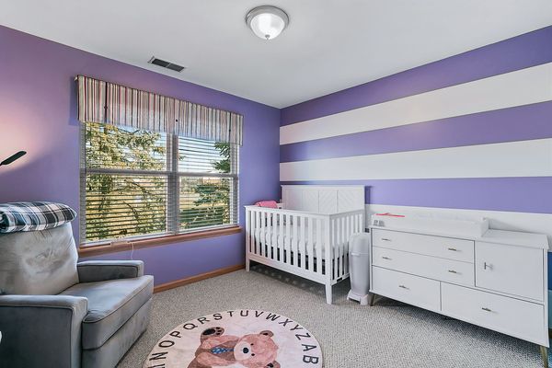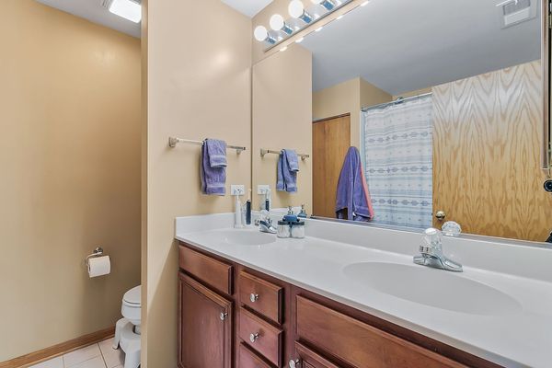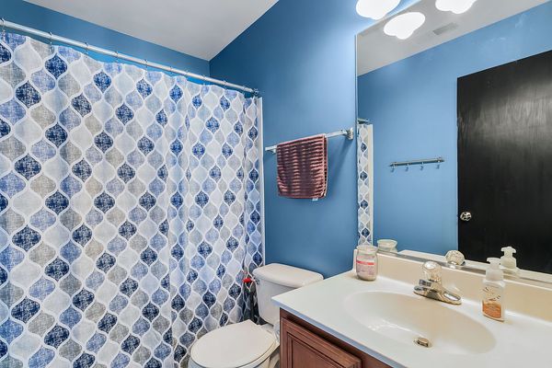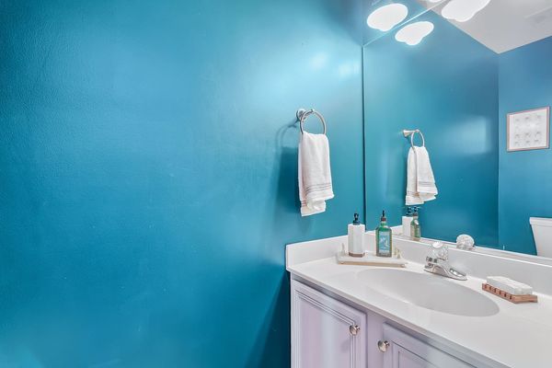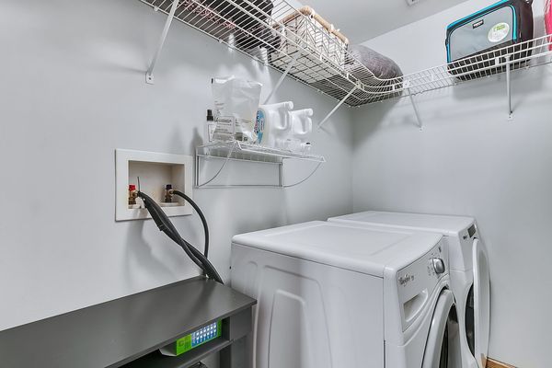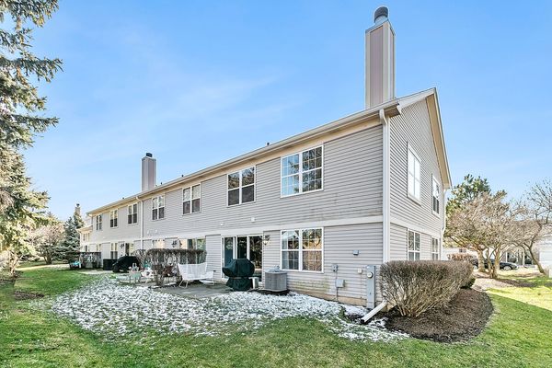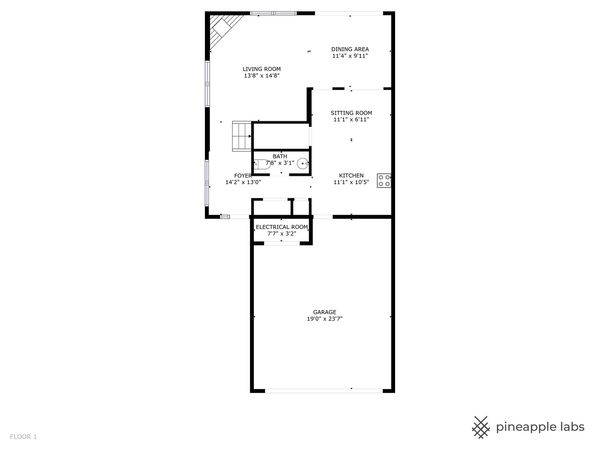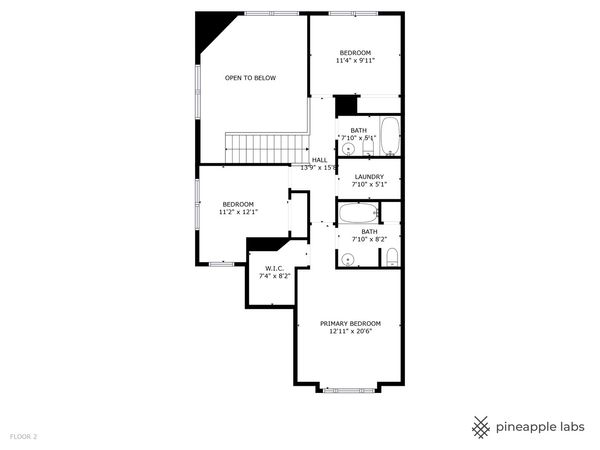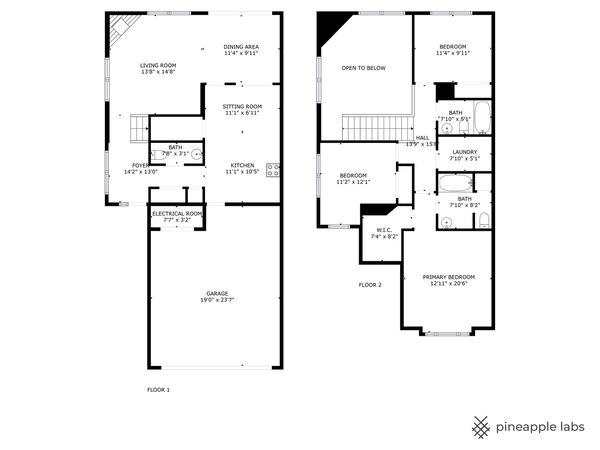3021 Serenity Lane
Naperville, IL
60564
About this home
Looking for a cozy community with a warm, neighborhood feel? We invite you to visit this end-unit townhome! Its private entrance flows through a foyer into a high-ceiling living room. Bathed in plenty of natural light, it features a wood-burning fireplace for those cold winter evenings. A dining room looks out onto a backyard patio through sliding glass doors. Opposite that is a sitting room (which might otherwise be used as a breakfast nook!) with a walk-in pantry to the side. A gleaming, well-appointed kitchen follows into a hallway off which lies a practical first floor half bathroom. Upstairs you'll find three generously sized bedrooms, one with its own walk-in closet. Next to these are two full bathrooms, each on either side of a convenient second floor laundry space. The top of the staircase is open to the living room below, creating an encompassing, spacious ambience. For entertaining as well as family time, it's simply perfect! Beautifully landscaped, this home is located near countless amenities among which are schools, parks, and a library. There's a bike path and tennis courts along with restaurants, theaters, banks, shopping - virtually everything is here! And if it isn't, a short drive to beautiful downtown Naperville will take you there.
