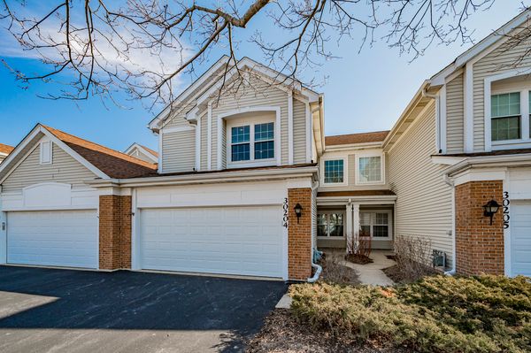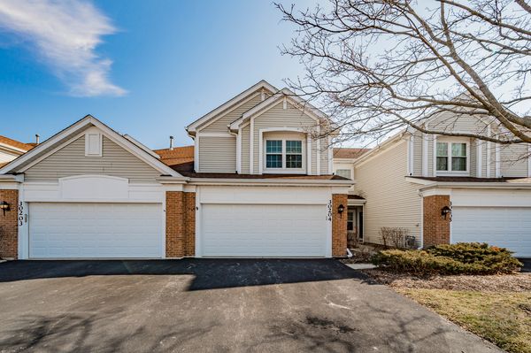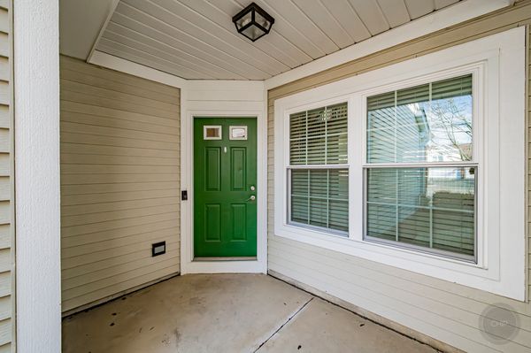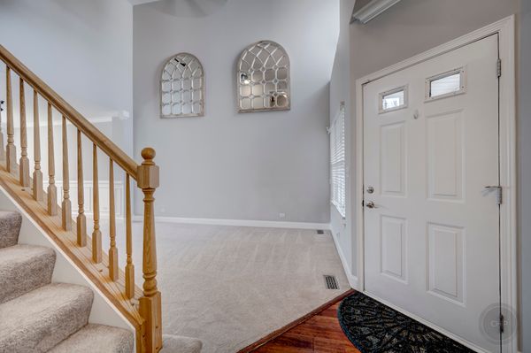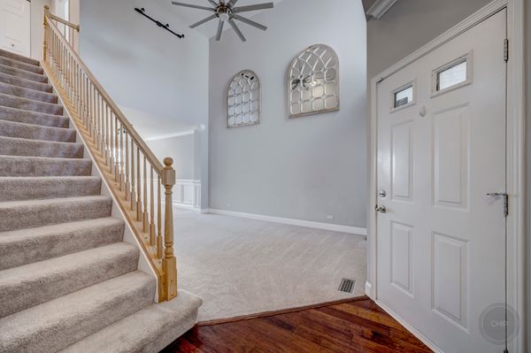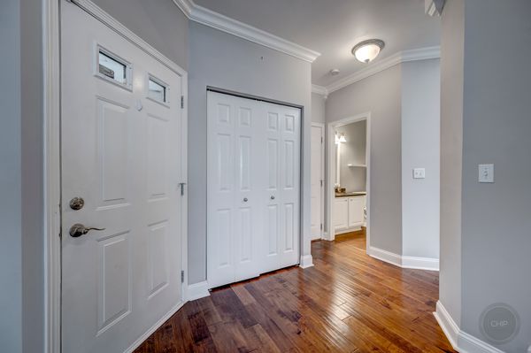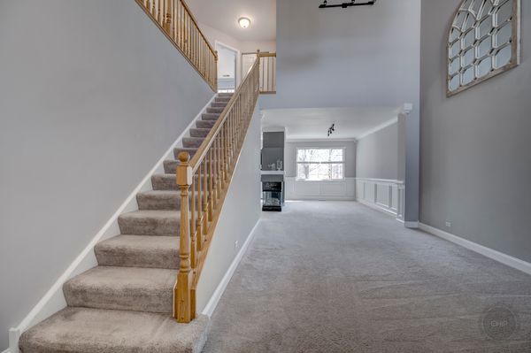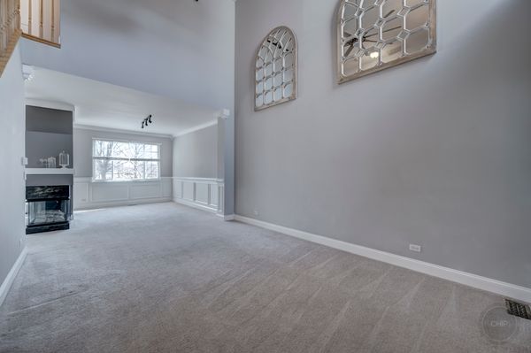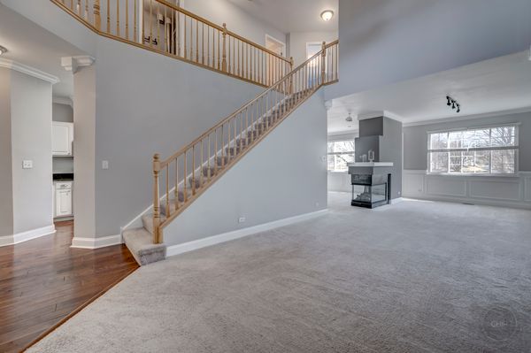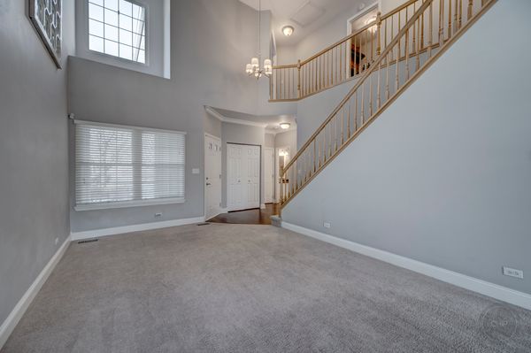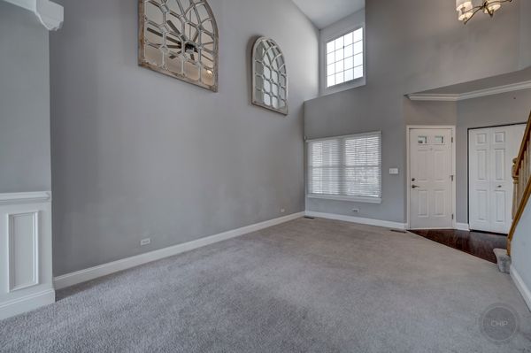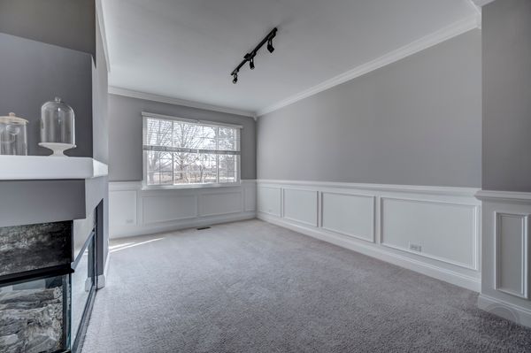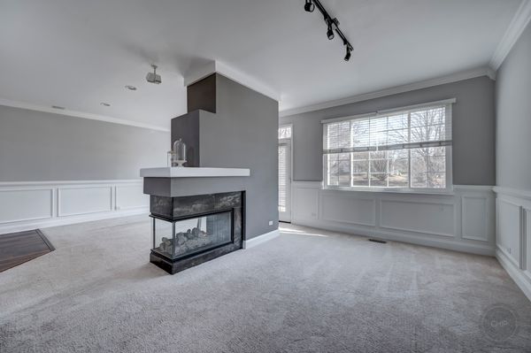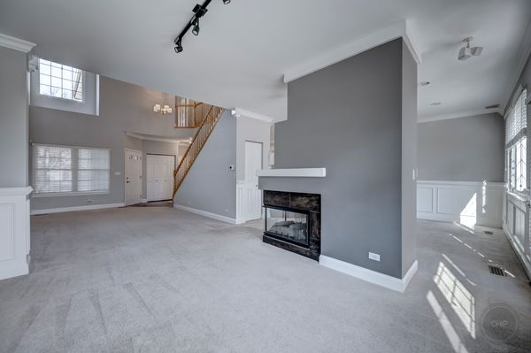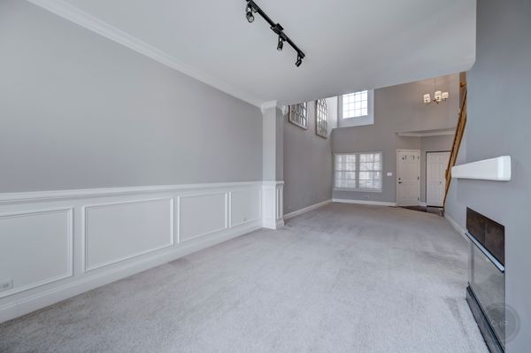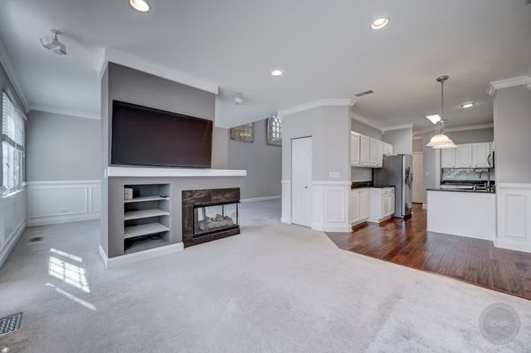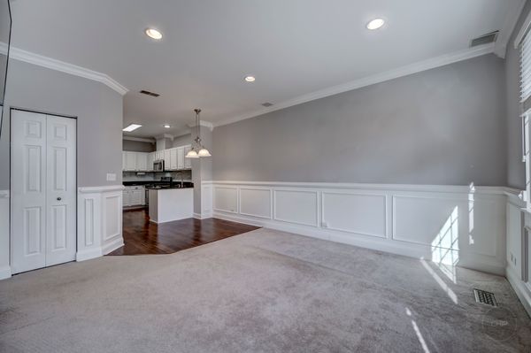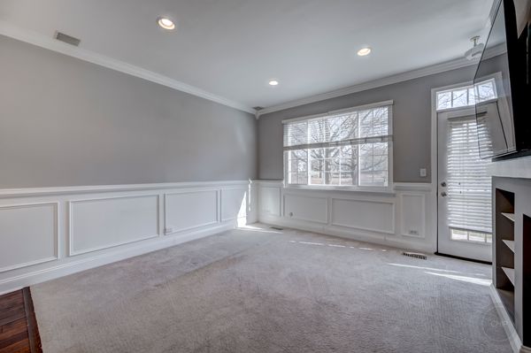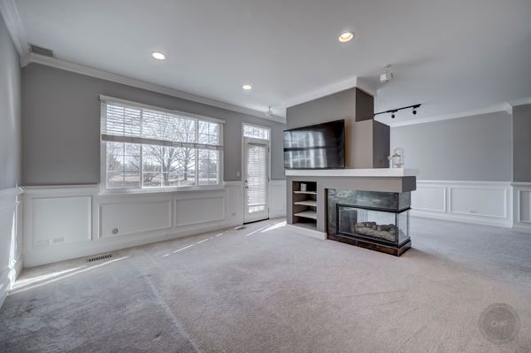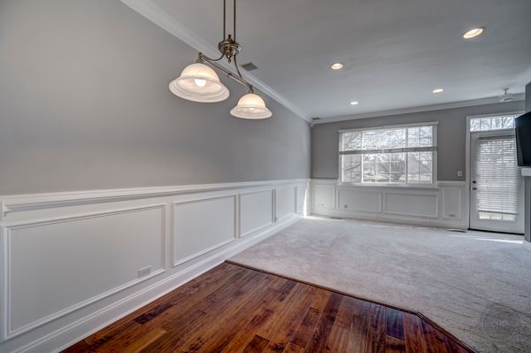30204 Fowler Circle
Warrenville, IL
60555
About this home
Welcome to your new sanctuary of style and sophistication, where luxury living meets modern convenience in every detail. The kitchen is a culinary masterpiece, boasting granite countertops, a stunning glass backsplash, and higher-end Frigidaire stainless steel appliances that inspire your inner chef. The faux wood blinds on the windows create a serene and inviting atmosphere, allowing natural light to flood the home. The arched mirrors stay. Wood floors add warmth and elegance to the living spaces, while crown molding and wainscoting lend a touch of traditional charm. Retreat to the spacious bedrooms with their custom closets where comfort and organization come together. Indulge in the beautifully updated bathrooms, where luxury meets functionality at every turn. A one-of-a-kind laundry room is located on the second floor. With extra storage in the garage, be sure to look up when viewing, and modern amenities, including surround sound, this home offers the perfect balance of style and functionality with conveniences literally around every corner. Some of the updates: NEW Frigidaire Microwave in 2023, Front-loading Samsung Washer and Dryer in 2017, a NEW AC in 2019, Windows, east-facing windows, and a front living room window in 2021, New Insulated Garage Door and Smart Electric Door Opener in 2021. Enjoy easy access to the Prairie Path, West Branch of the DuPage River, and Blackwell Forest Preserve trail system. Cantera, Freedom Commons, and Danada dining, entertainment, and shopping options, with major highways, are just minutes away. Don't miss your opportunity to experience living at its finest - schedule your private showing today!
