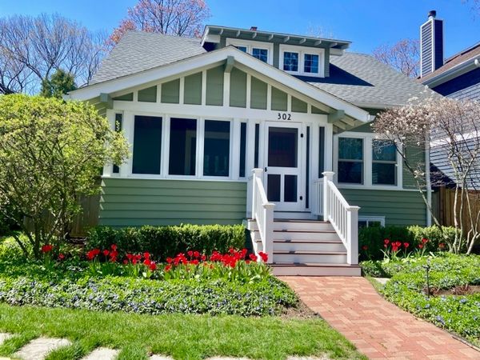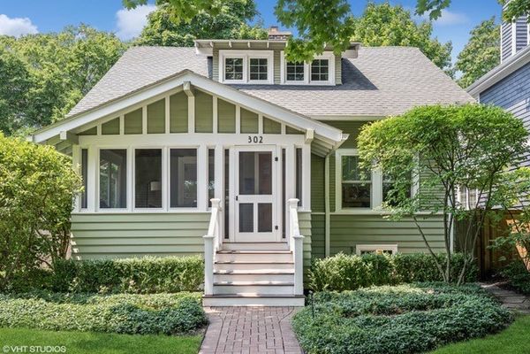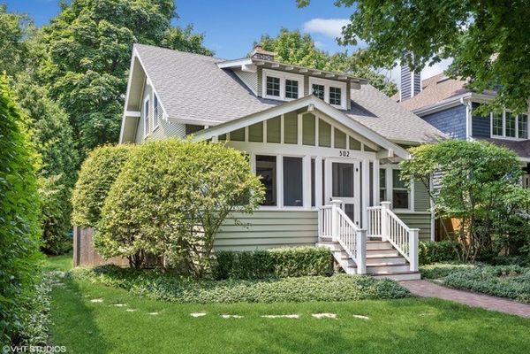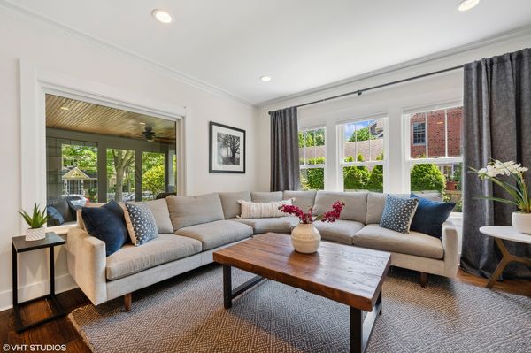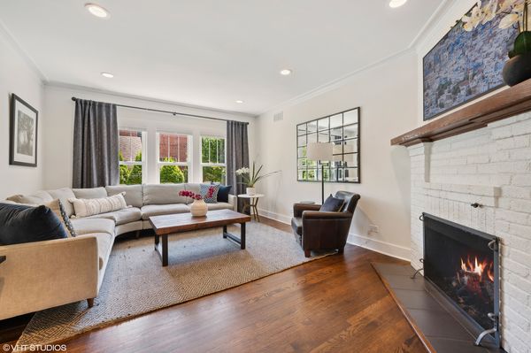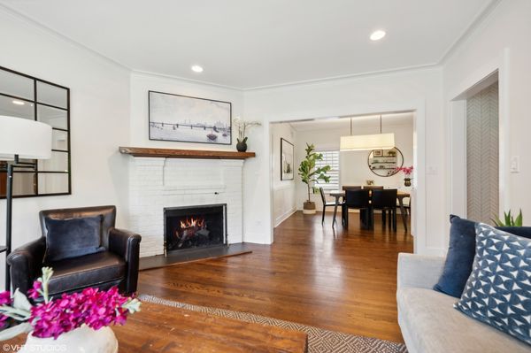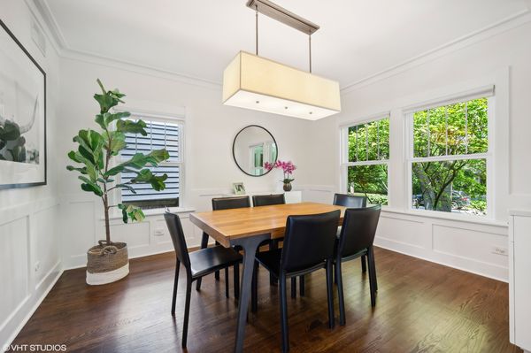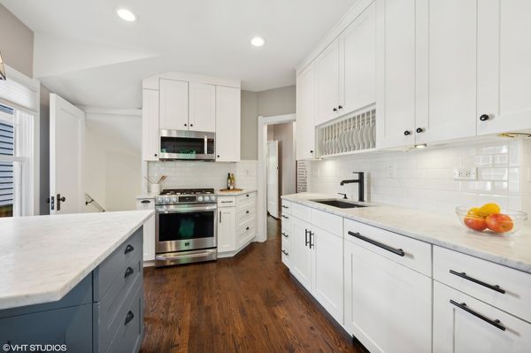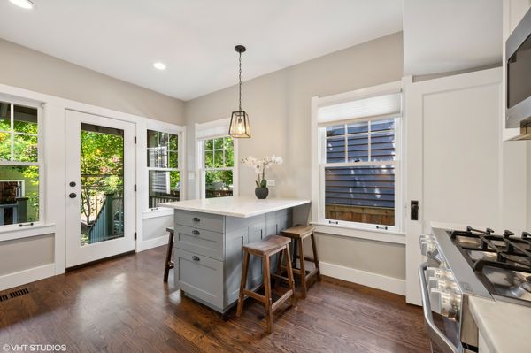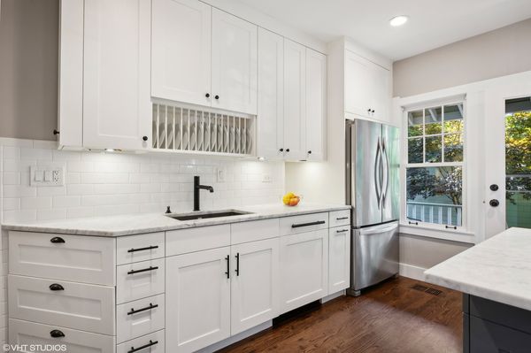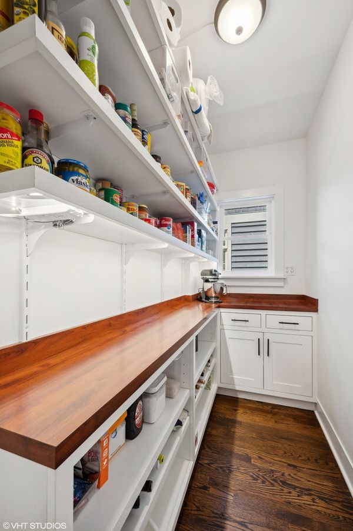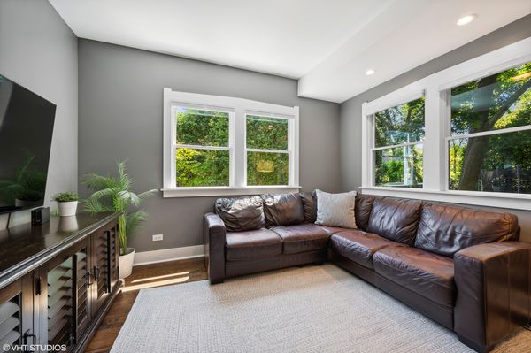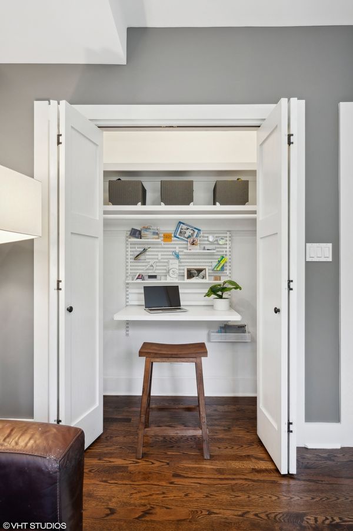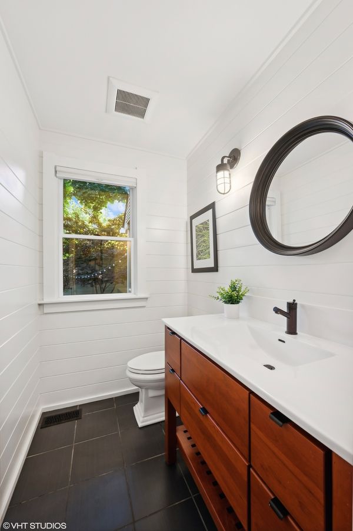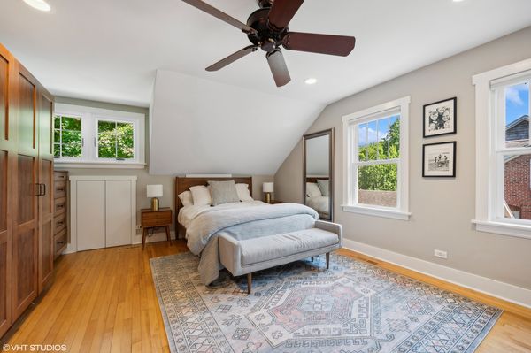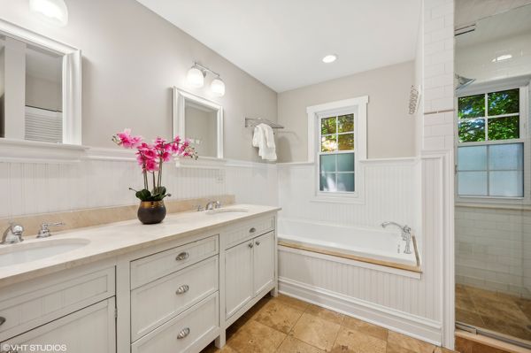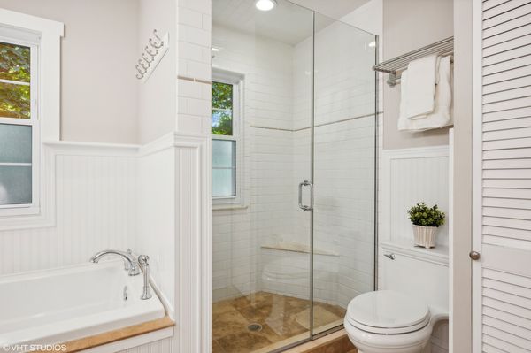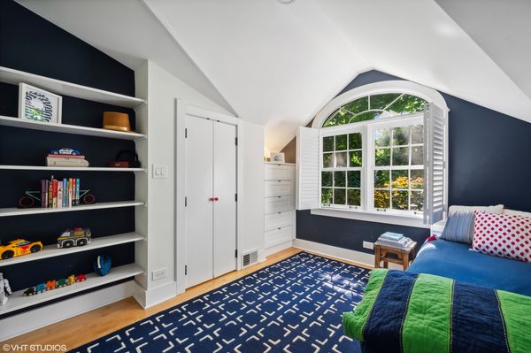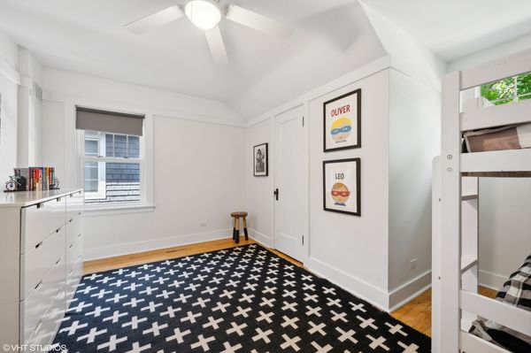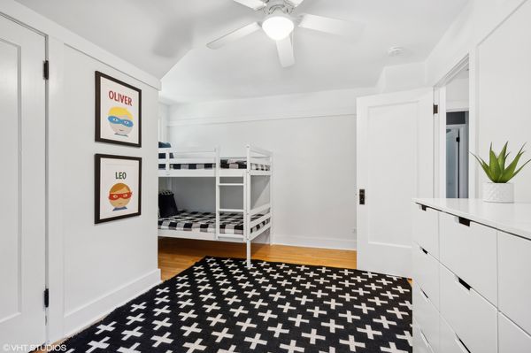302 Walnut Street
Winnetka, IL
60093
About this home
East Winnetka home combines the charm of an arts and crafts bungalow w/all the modern luxuries of a 2013 gut renovation. Inviting screened-in porch opens to stylish foyer, oversized living room with gas fireplace and formal dining room with built-in storage. A chic and contemporary eat-in kitchen renovated in 2017 features a large island with marble countertops, custom white cabinets, top-of-the-line appliances, subway tile backsplash, walk-in pantry, and beautiful hardwood floors. Newly updated powder room, hallway closet and cozy family room with built-in desk and additional storage. The upper level features a primary bedroom with en-suite bathroom, two guest bedrooms with organized closets and a hallway bath with modern fixtures. The basement was dug out during the 2013 gut renovation and now features 8-ft ceilings with recreation space, laundry room, mudroom, potential build-out opportunity for office space or gym and work shop. Step outside to professionally landscaped backyard with brick patio, sandbox and two-car garage wired for electric car charger. Besides new plumbing, electric, HVAC, foundation, windows/doors and roof the home also has water proofing, life safety features and is energy efficient with spray foam insulation, a high efficiency furnace and thermal pane windows. Rest easy in this home knowing that all the heavy lifting has been done.
