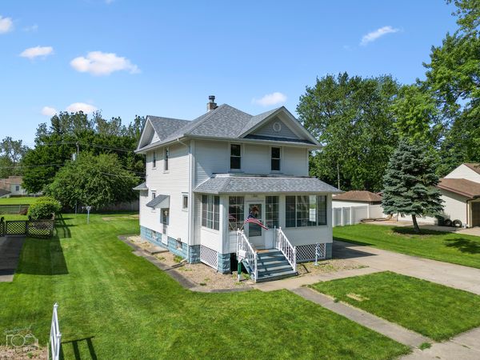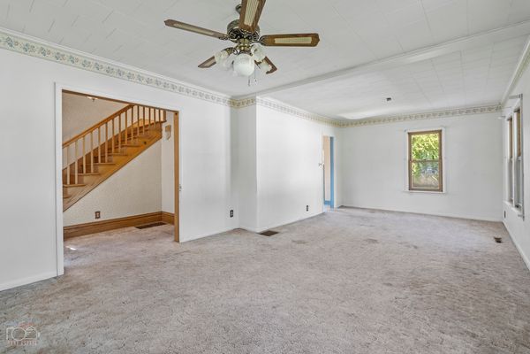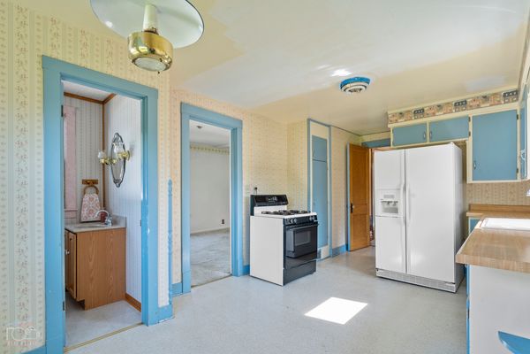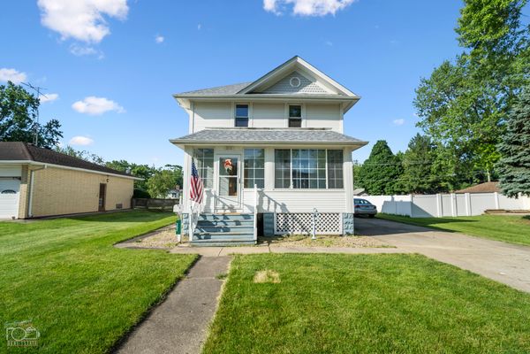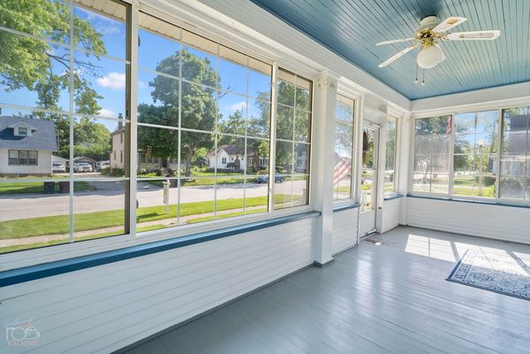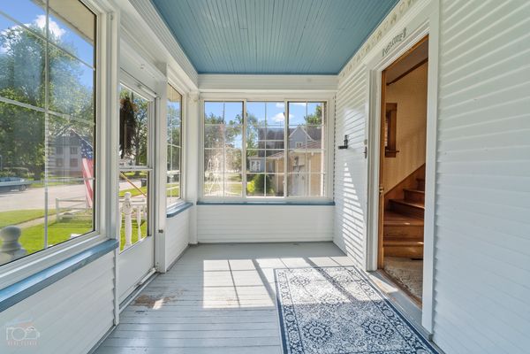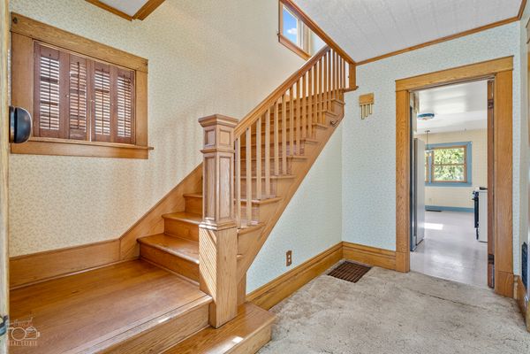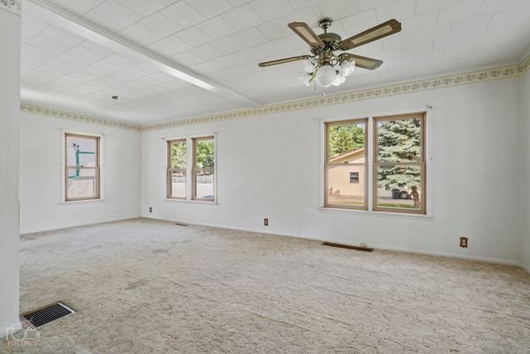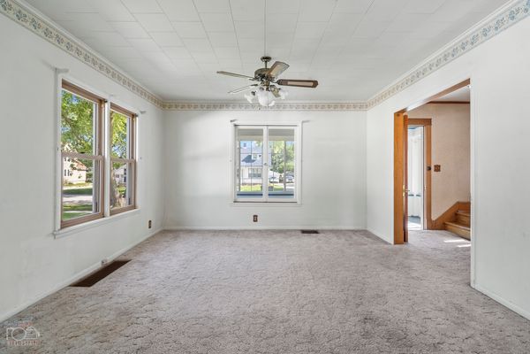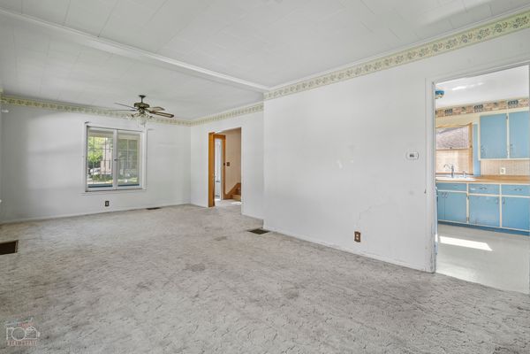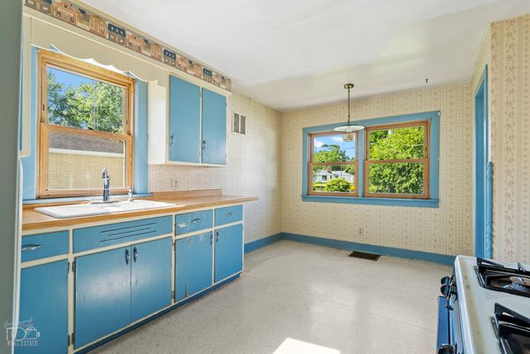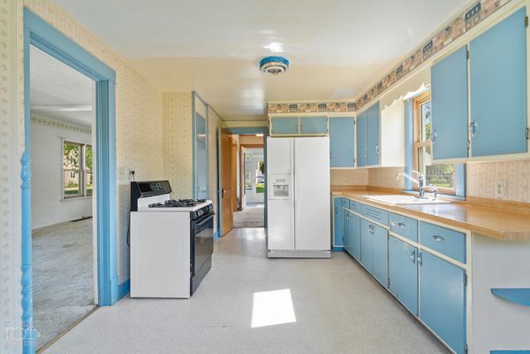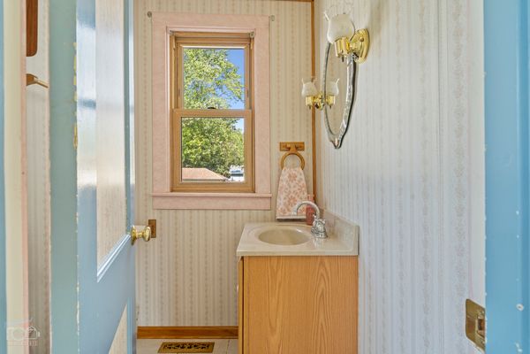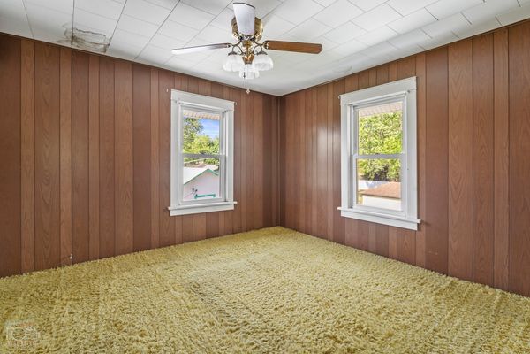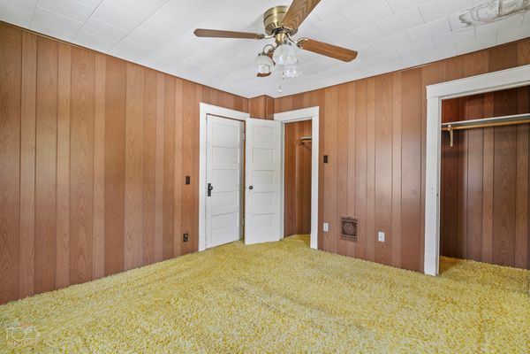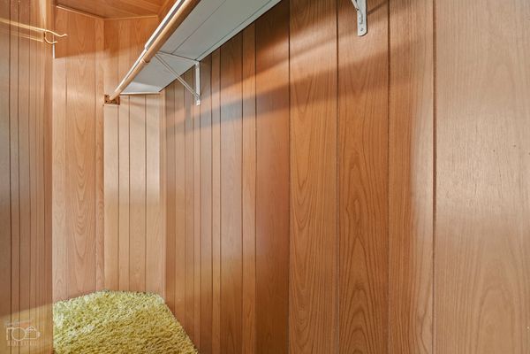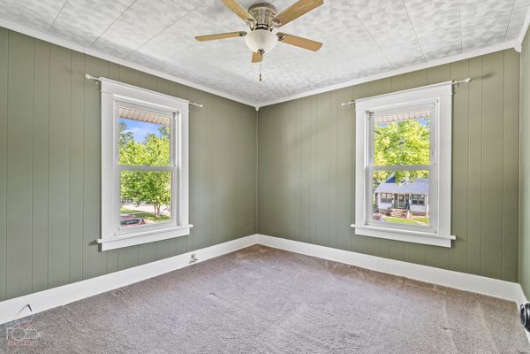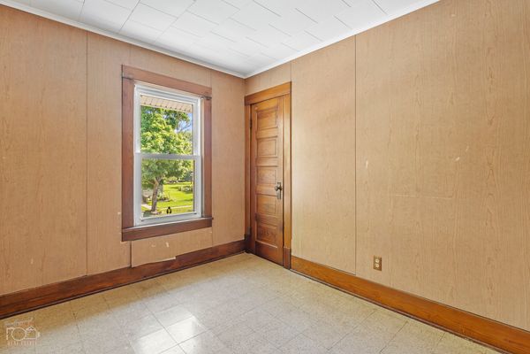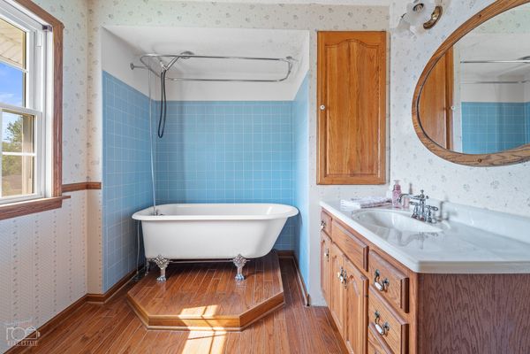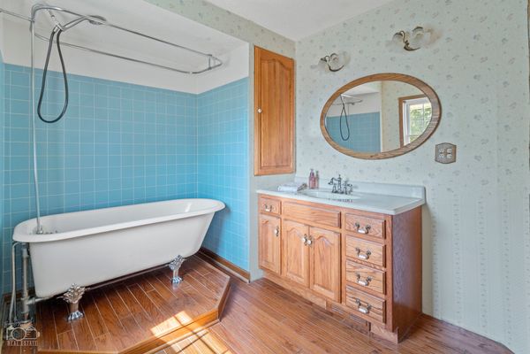302 W Adams Street
Manteno, IL
60950
About this home
Highest and best due Monday June 10th at 9:30 am . This 102 year old home retains the charm of yesteryear with remarkably restored wide trim, ornate banister and stairs, and solid doors. Be sure to also notice the original register covers! This 3BD/1.1BA home is waiting for your design touch to blend yesteryear and today. The front door opens to an enclosed porch that's perfect for morning coffee for nearly every season!! Step inside the original wood and glass front door into the foyer. You'll immediately notice those historical features we've noted! Turn to the right for your open living room, which flows into the formal dining room space. Turn into the eat-in kitchen and there's a half bath tucked away in the corner, too. Through the kitchen, you'll pass by the door for the full, unfinished basement. Heading upstairs, you'll notice two windows in the stairwell to bring in natural light. At the top of the stairs to the left is the home's full bathroom with a classic and original claw foot tub. The bedroom to the top right has a cedar closet with built-in cabinet doors, too. Be sure to check out the walk-through closet in the back corner bedroom and the hidden storage nook behind the door. There is a 2021 UV Air Purification System on the home HVAC system. Note: the ceiling damage on the second floor was done PREVIOUS to the roof replacement in 2020. Due to family circumstances, the interior repair wasn't addressed. There is no ACTIVE leak or issue with the roof. We did discover wooden floors under the foyer carpet and they're likely throughout the main floor and maybe even the second. This property is being sold AS IS.
